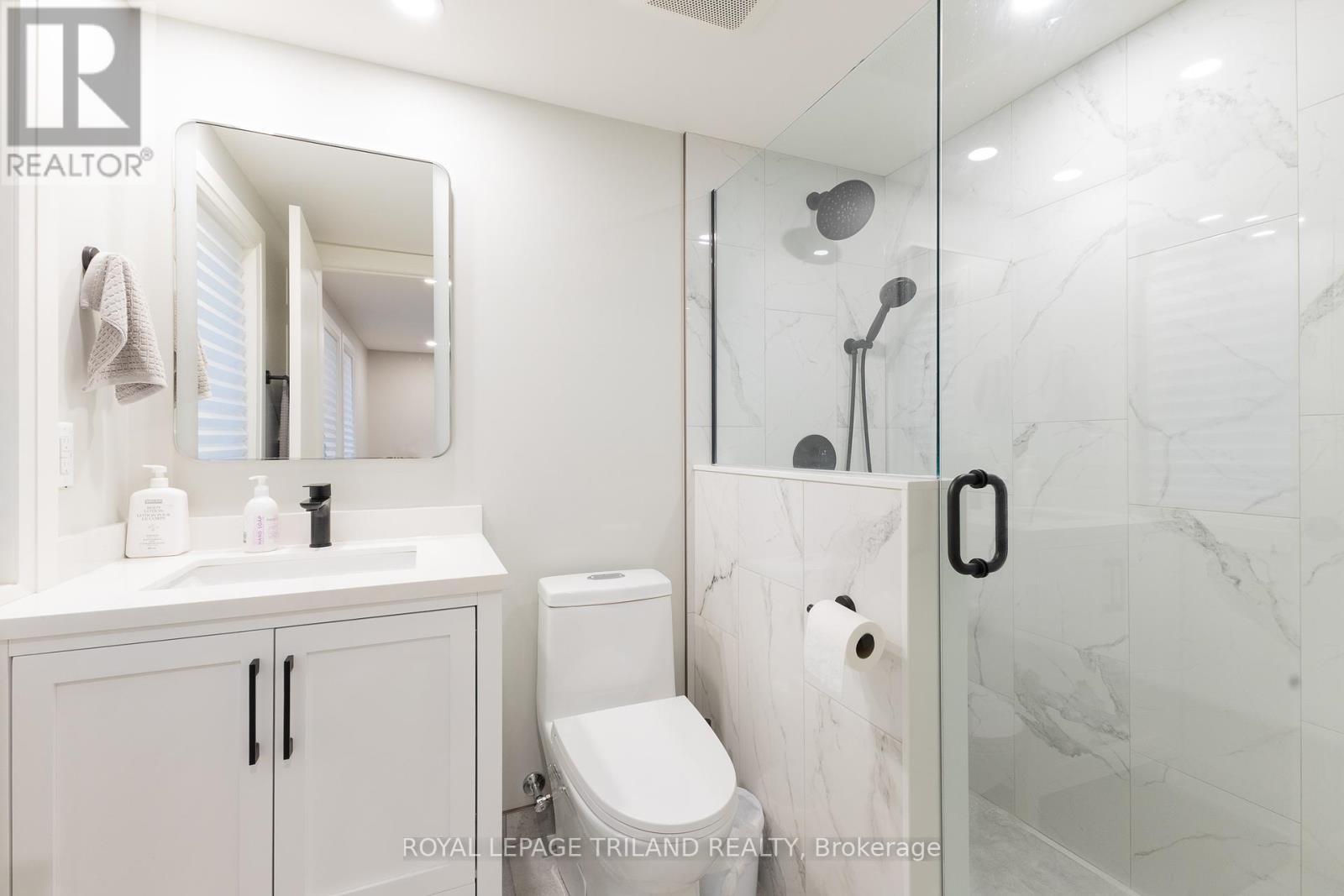3 Bedroom 2 Bathroom
Bungalow Fireplace Central Air Conditioning Forced Air Landscaped
$889,700
SOUTHCOTT PINES TOP VALUE | COMPLETE & TOTAL RENO/FUNDAMENTALLY A NEW HOME | PREMIUM BOTTOM OF COURT TOP 10 LOCATION | STEPS TO SOUTHCOTT'S SPRAWLING SANDY BEACH ACCESS! This one is gonna blow your mind: a genuine best in class for this price range in the sought after Southcott Pines. Every inch of this 3 bed/2 full bath dazzler has been re-built/renovated NEW in 2024 boasting soaring beamed & shiplap ceilings in the primary great room space w/ a main level master suite w/ private entrance on one side of this unique layout, & 2 more generous bedrooms & a 2nd full bath on the other. Plus, the lower level offers loads of room for storage or more room for expanding your finished living space! Sitting on an above-average sized lot for Southcott in a spectacularly quiet & secluded location at the very bottom of one of the smallest courts in the subdivision w/ little to no pedestrian & vehicle traffic, this premium location is at the top of the market. And, you'll get this level of privacy, yet you're still just a 6 min walk to Southcott's fantastic Sun Beach for a lifetime of family memories & sunsets along Lake Huron's sparkling shoreline & only 2 minutes to the Ausable Channel to catch a few rock bass w/ the kids. Back to this superb 4 season gas heated & central air-conditioned home, this place doesn't need a thing! All of the brand new appliances are included - in the top notch kitchen w/ in-sink island in the shiny new quartz kitchen & dining area + the brand new stacked laundry unit in the main level laundry facilities. From the gorgeous tile showers in both full baths to the esthetically unique & premium fixtures & finishes surrounding the towering wood burning fireplace feature in the middle of the vaulted ceiling great room, this is an offering that truly stands out in today's GB market, & its available for immediate possession just in time for summer! As a family get away, year round retirement pad, or premium rental offering, this one is a winner! **** EXTRAS **** Dishwasher, Dryer, Hot Water Tank Owned, Range Hood, Refrigerator, Stove, Washer, window coverings where existing, ROOF & ALL WINDOWS ALSO BRAND NEW, WETT Certification for Fireplace, furnishings may be negotiable (id:51300)
Property Details
| MLS® Number | X9011201 |
| Property Type | Single Family |
| Community Name | Grand Bend |
| AmenitiesNearBy | Beach, Schools |
| CommunityFeatures | School Bus |
| EquipmentType | None |
| Features | Cul-de-sac, Wooded Area, Flat Site, Dry |
| ParkingSpaceTotal | 6 |
| RentalEquipmentType | None |
| Structure | Patio(s), Porch, Shed |
Building
| BathroomTotal | 2 |
| BedroomsAboveGround | 3 |
| BedroomsTotal | 3 |
| Amenities | Fireplace(s) |
| Appliances | Water Heater, Dishwasher, Dryer, Range, Refrigerator, Stove, Washer, Window Coverings |
| ArchitecturalStyle | Bungalow |
| BasementType | Partial |
| ConstructionStyleAttachment | Detached |
| ConstructionStyleOther | Seasonal |
| CoolingType | Central Air Conditioning |
| ExteriorFinish | Wood |
| FireProtection | Smoke Detectors |
| FireplacePresent | Yes |
| FireplaceTotal | 1 |
| FoundationType | Block |
| HeatingFuel | Natural Gas |
| HeatingType | Forced Air |
| StoriesTotal | 1 |
| Type | House |
| UtilityWater | Municipal Water |
Land
| Acreage | No |
| LandAmenities | Beach, Schools |
| LandscapeFeatures | Landscaped |
| Sewer | Septic System |
| SizeDepth | 190 Ft |
| SizeFrontage | 54 Ft |
| SizeIrregular | 54.82 X 190 Ft ; Pie Shape Bottom Of Court, Wider At Back |
| SizeTotalText | 54.82 X 190 Ft ; Pie Shape Bottom Of Court, Wider At Back|under 1/2 Acre |
| SurfaceWater | River/stream |
| ZoningDescription | R6-2 |
Rooms
| Level | Type | Length | Width | Dimensions |
|---|
| Lower Level | Other | 6.07 m | 4.75 m | 6.07 m x 4.75 m |
| Lower Level | Other | 6.07 m | 6 m | 6.07 m x 6 m |
| Ground Level | Foyer | 2.92 m | 2.21 m | 2.92 m x 2.21 m |
| Ground Level | Great Room | 5.97 m | 4.47 m | 5.97 m x 4.47 m |
| Ground Level | Kitchen | 5.94 m | 3.68 m | 5.94 m x 3.68 m |
| Ground Level | Foyer | 2.51 m | 1.98 m | 2.51 m x 1.98 m |
| Ground Level | Primary Bedroom | 3.63 m | 4.04 m | 3.63 m x 4.04 m |
| Ground Level | Bedroom | 3.4 m | 4.09 m | 3.4 m x 4.09 m |
| Ground Level | Bedroom | 3.48 m | 3.51 m | 3.48 m x 3.51 m |
Utilities
https://www.realtor.ca/real-estate/27124520/10265-oakburn-court-lambton-shores-grand-bend










































