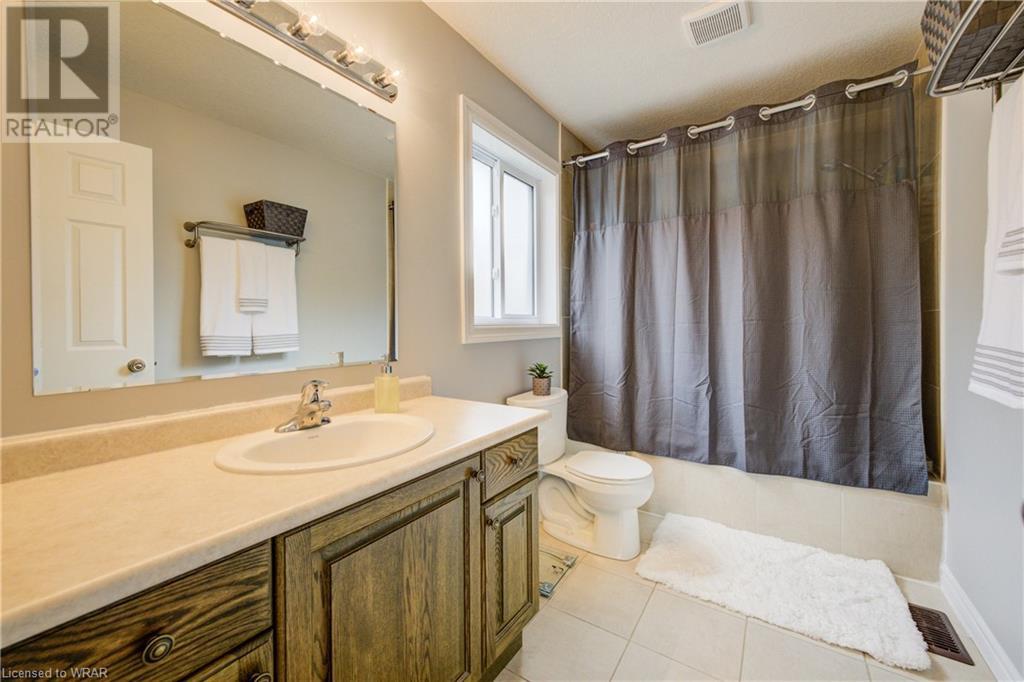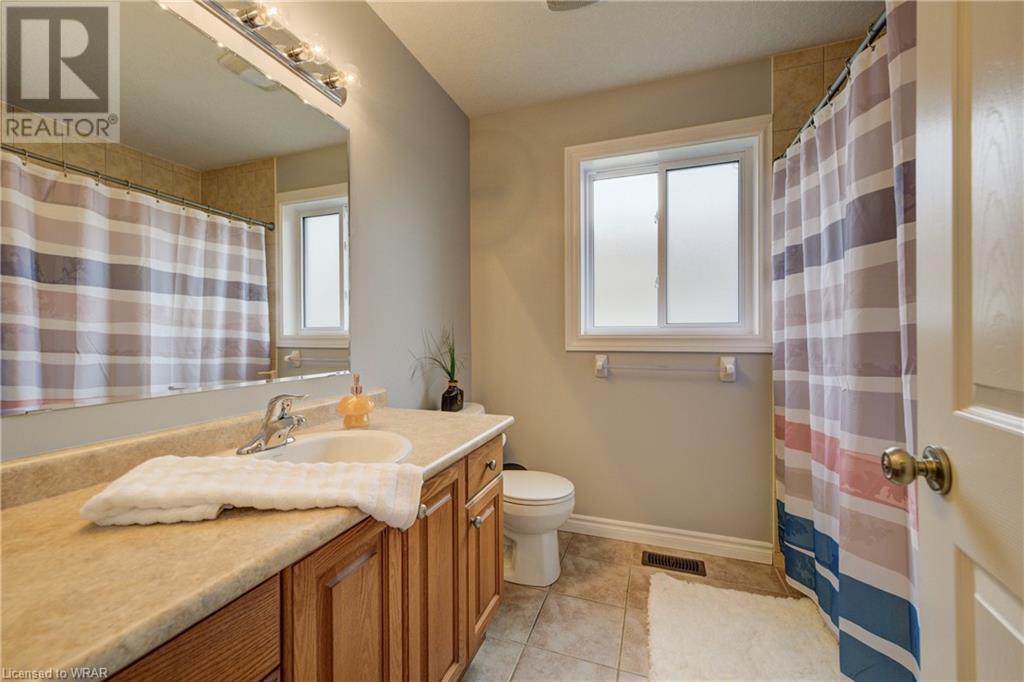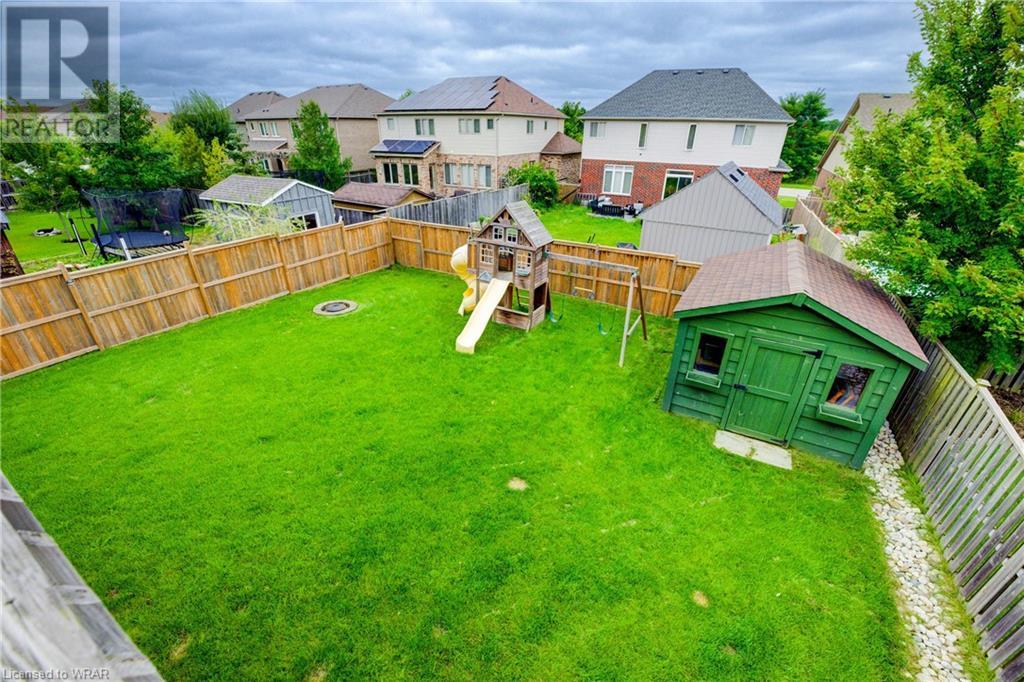4 Bedroom 3 Bathroom 2461 sqft
2 Level Central Air Conditioning Forced Air
$940,000
Welcome to your dream home in Wellesley! This stunning 2-storey features 4 spacious bedrooms and 2.5 bathrooms, offering ample space for your family’s needs. The main floor provides an open concept design with a large eat in kitchen and walk out onto your raised deck looking onto your fenced in backyard. The 2 car garage is spacious and is great for parking your cars in the winter or for that workshop for those necessary home projects. Once finished the walk-out basement offers the potential to create a secondary living space or that downstairs man cave or craft room you've been looking for. Enjoy the luxury of a large 4-piece ensuite bathroom and a cozy upstairs family room for extra living space. Located in a charming small town, you'll enjoy a peaceful lifestyle with easy access to hiking trails, a brand new community centre, and annual events like the famous Apple Butter and Cheese festival. Experience the best of both worlds small-town charm with big-city amenities nearby with Waterloo, Costco and so many amenities only a 15 minute drive away. Don't miss out on this opportunity to make this your new home! (id:51300)
Property Details
| MLS® Number | 40635377 |
| Property Type | Single Family |
| AmenitiesNearBy | Park, Place Of Worship, Playground, Schools |
| CommunityFeatures | Community Centre |
| EquipmentType | Water Heater |
| Features | Sump Pump, Automatic Garage Door Opener |
| ParkingSpaceTotal | 2 |
| RentalEquipmentType | Water Heater |
Building
| BathroomTotal | 3 |
| BedroomsAboveGround | 4 |
| BedroomsTotal | 4 |
| Appliances | Dishwasher, Dryer, Microwave, Refrigerator, Stove, Water Softener, Washer, Window Coverings |
| ArchitecturalStyle | 2 Level |
| BasementDevelopment | Unfinished |
| BasementType | Full (unfinished) |
| ConstructedDate | 2008 |
| ConstructionStyleAttachment | Detached |
| CoolingType | Central Air Conditioning |
| ExteriorFinish | Aluminum Siding, Brick, Concrete |
| Fixture | Ceiling Fans |
| FoundationType | Poured Concrete |
| HalfBathTotal | 1 |
| HeatingType | Forced Air |
| StoriesTotal | 2 |
| SizeInterior | 2461 Sqft |
| Type | House |
| UtilityWater | Municipal Water |
Parking
Land
| Acreage | No |
| LandAmenities | Park, Place Of Worship, Playground, Schools |
| Sewer | Municipal Sewage System |
| SizeDepth | 123 Ft |
| SizeFrontage | 50 Ft |
| SizeTotalText | Under 1/2 Acre |
| ZoningDescription | Ur |
Rooms
| Level | Type | Length | Width | Dimensions |
|---|
| Second Level | Bedroom | | | 10'11'' x 15'3'' |
| Second Level | Family Room | | | 9'11'' x 18'4'' |
| Second Level | Full Bathroom | | | 5'11'' x 17'4'' |
| Second Level | Bedroom | | | 10'10'' x 12'7'' |
| Second Level | 4pc Bathroom | | | 7'11'' x 7'2'' |
| Second Level | Bedroom | | | 15'3'' x 10'11'' |
| Second Level | Primary Bedroom | | | 19'8'' x 17'6'' |
| Main Level | Mud Room | | | 9'3'' x 7'3'' |
| Main Level | 2pc Bathroom | | | 5'5'' x 7'5'' |
| Main Level | Kitchen | | | 11'8'' x 12'1'' |
| Main Level | Dining Room | | | 11'1'' x 8'6'' |
| Main Level | Living Room | | | 21'3'' x 23'0'' |
Utilities
| Electricity | Available |
| Telephone | Available |
https://www.realtor.ca/real-estate/27311863/103-ferris-drive-wellesley











































