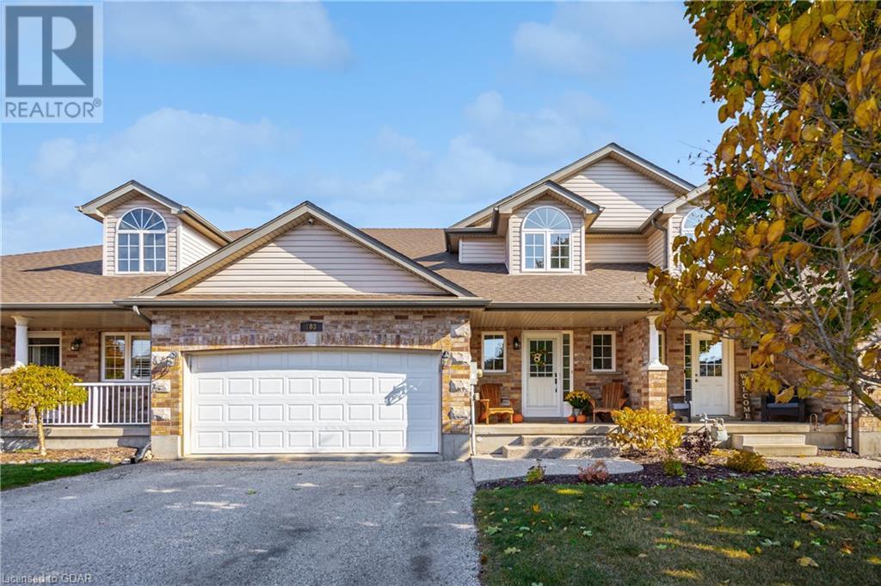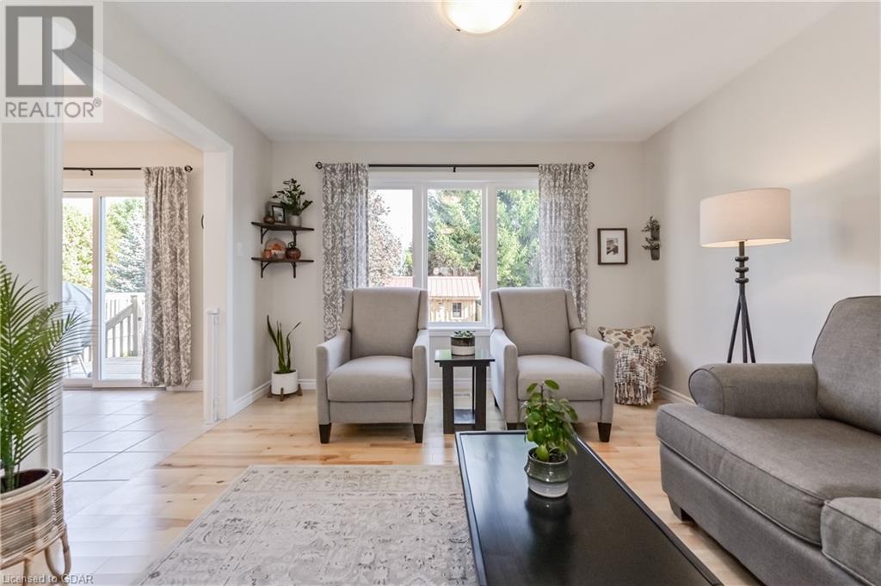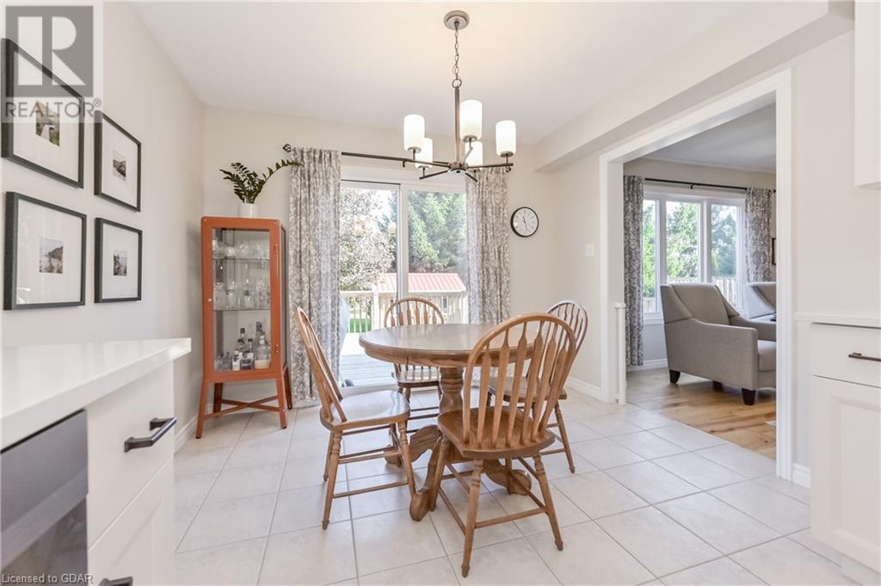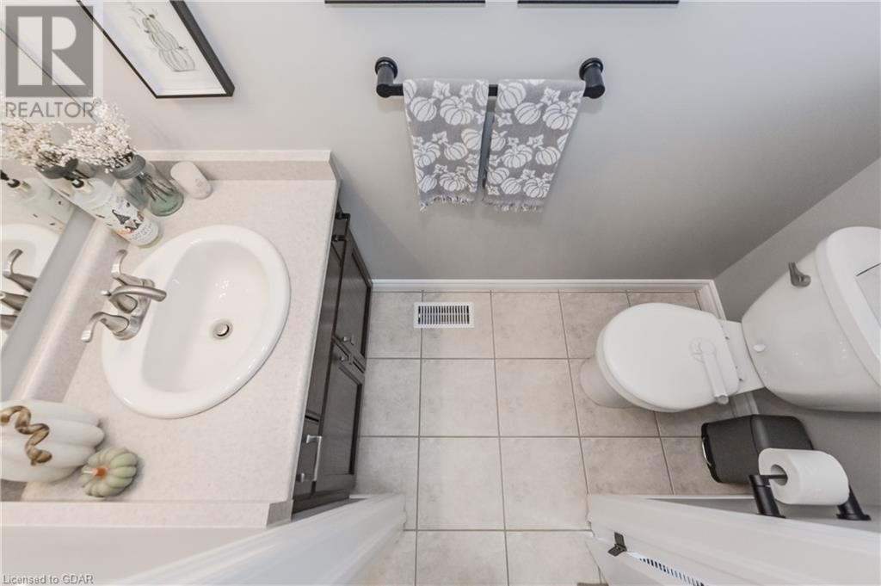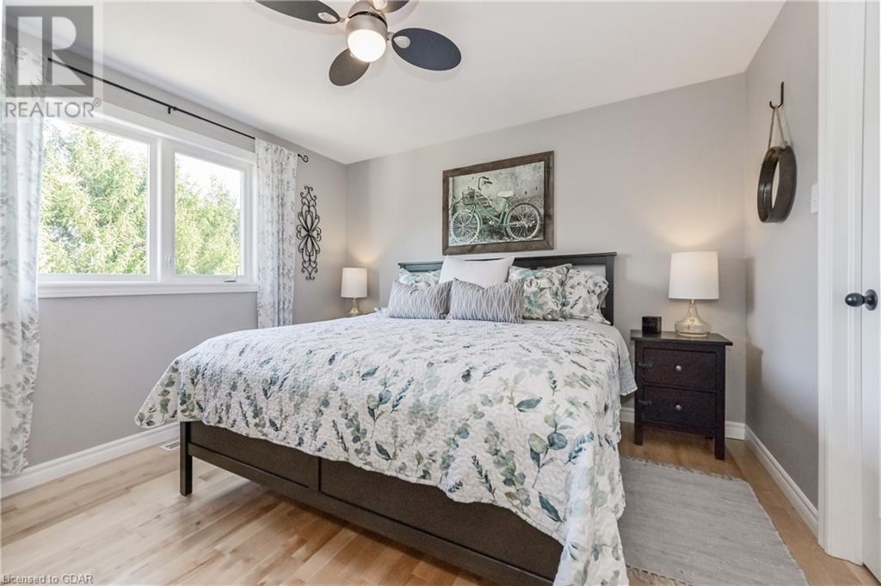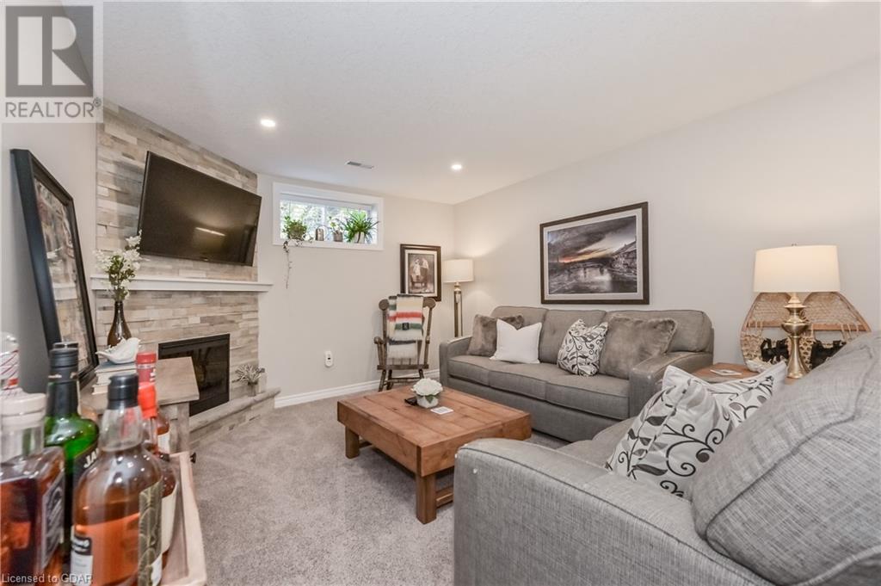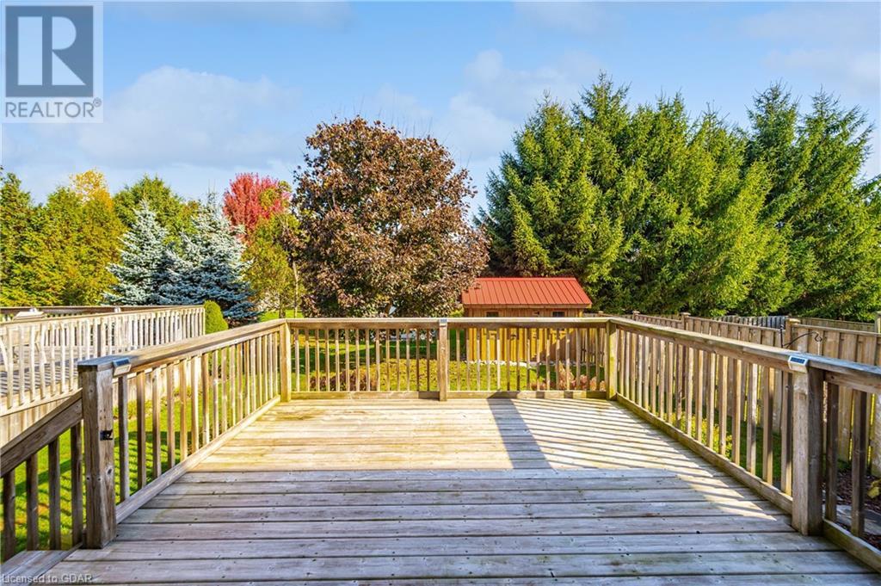103 Halls Drive Elora, Ontario N0B 1S0
$774,900
Stunning Elora townhome located in a desirable south end subdivision. Located walking distance to parks, the Cataract Trail, the Grand River and the many great restaurants, cafes and shops of historic downtown Elora. Commuters will love the short drive to Guelph and easy access to KW. As you pull up to this great home build by award winning builder Wrighthaven Homes, the pride of ownership is evident with nicely landscaped yard and inviting front porch. Main floor features bright, large windows, hardwood floor and spacious principle rooms. Gourmet kitchen with plenty of cupboard and counter space, stainless appliances and quartz countertops, is open to dining area which overlooks adjoining living room creating the perfect space to entertain. Walkout to huge rear deck and views over rear yard with mature trees and large shed providing loads of storage. Main floor access to double attached garage with rear man door to breezeway with the most amazing private deck in complete privacy. Upper level features 3 generous bedrooms perfect for young families, down sizers or empty nestors. Lower level is fully finished with large rec room and bathroom creating the perfect space to catch a game or entertain friends and family. Many recent upgrades include newer roof, hot water heater, softener and more. Call now for a personal tour. (id:51300)
Open House
This property has open houses!
12:00 pm
Ends at:1:00 pm
Property Details
| MLS® Number | 40666731 |
| Property Type | Single Family |
| AmenitiesNearBy | Golf Nearby, Hospital, Park, Place Of Worship, Schools, Shopping |
| CommunityFeatures | Quiet Area |
| EquipmentType | None |
| Features | Paved Driveway, Automatic Garage Door Opener |
| ParkingSpaceTotal | 4 |
| RentalEquipmentType | None |
| Structure | Shed, Porch |
Building
| BathroomTotal | 3 |
| BedroomsAboveGround | 3 |
| BedroomsTotal | 3 |
| Appliances | Dishwasher, Dryer, Microwave, Refrigerator, Stove, Water Softener, Washer, Garage Door Opener |
| ArchitecturalStyle | 2 Level |
| BasementDevelopment | Finished |
| BasementType | Full (finished) |
| ConstructedDate | 2005 |
| ConstructionStyleAttachment | Attached |
| CoolingType | Central Air Conditioning |
| ExteriorFinish | Brick, Vinyl Siding |
| FoundationType | Poured Concrete |
| HalfBathTotal | 2 |
| HeatingFuel | Natural Gas |
| HeatingType | Forced Air |
| StoriesTotal | 2 |
| SizeInterior | 2115 Sqft |
| Type | Row / Townhouse |
| UtilityWater | Municipal Water |
Parking
| Attached Garage |
Land
| AccessType | Road Access |
| Acreage | No |
| FenceType | Partially Fenced |
| LandAmenities | Golf Nearby, Hospital, Park, Place Of Worship, Schools, Shopping |
| Sewer | Municipal Sewage System |
| SizeDepth | 110 Ft |
| SizeFrontage | 32 Ft |
| SizeTotalText | Under 1/2 Acre |
| ZoningDescription | R3 |
Rooms
| Level | Type | Length | Width | Dimensions |
|---|---|---|---|---|
| Second Level | Primary Bedroom | 12'2'' x 13'10'' | ||
| Second Level | Bedroom | 11'7'' x 11'3'' | ||
| Second Level | Bedroom | 10'8'' x 10'1'' | ||
| Second Level | 4pc Bathroom | Measurements not available | ||
| Basement | Utility Room | 10'2'' x 19'1'' | ||
| Basement | Recreation Room | 11'10'' x 21'7'' | ||
| Basement | Cold Room | 12'2'' x 4'4'' | ||
| Basement | 2pc Bathroom | Measurements not available | ||
| Main Level | Living Room | 12'2'' x 20'4'' | ||
| Main Level | Kitchen | 10'7'' x 9'1'' | ||
| Main Level | Foyer | 8'11'' x 14'3'' | ||
| Main Level | Breakfast | 10'7'' x 7'8'' | ||
| Main Level | 2pc Bathroom | Measurements not available |
https://www.realtor.ca/real-estate/27565874/103-halls-drive-elora
Malcolm Crooks
Broker
Melissa Seagrove
Broker
Amy Murray
Salesperson
Paul Fitzpatrick
Broker of Record

