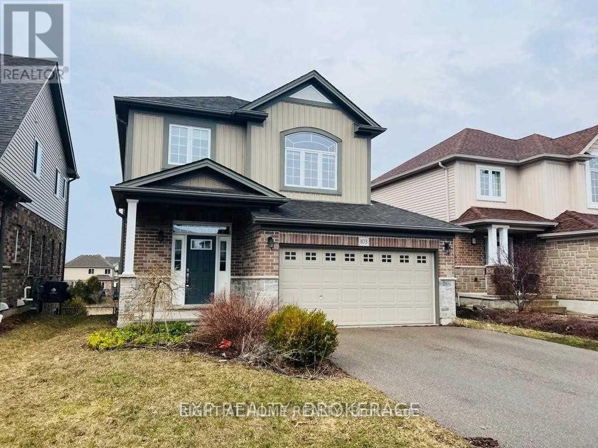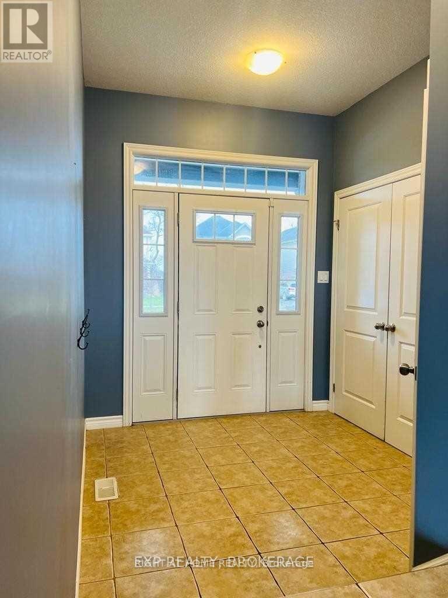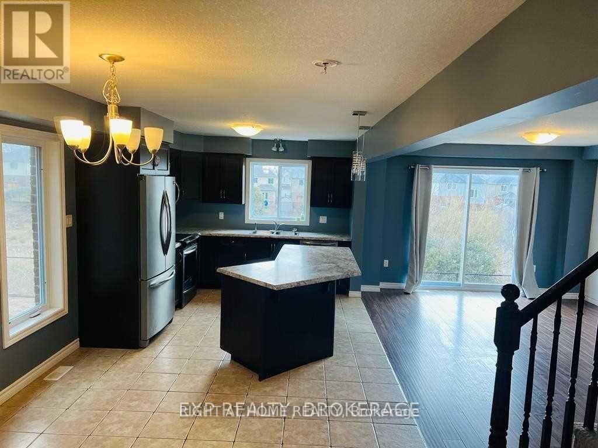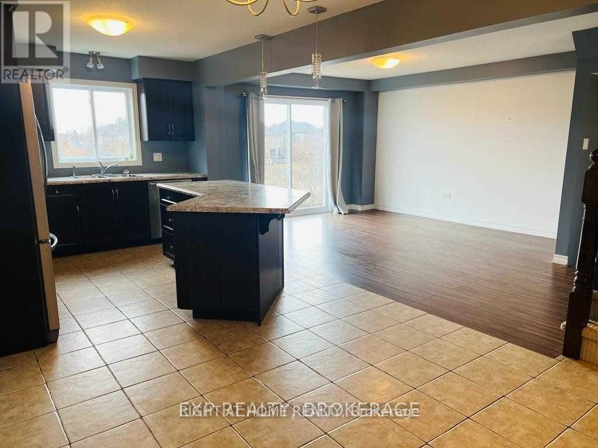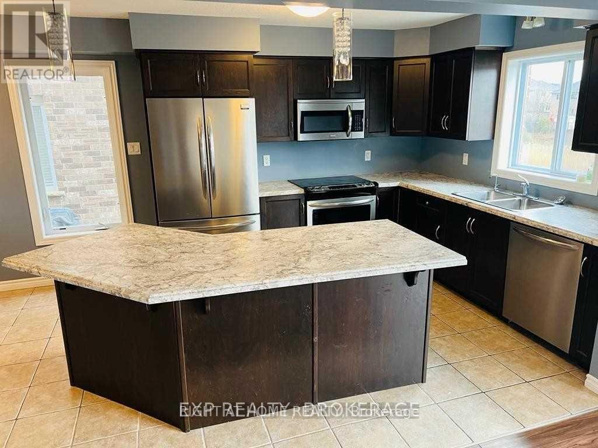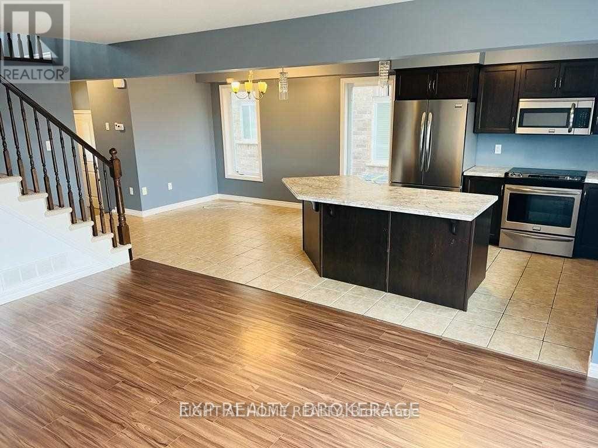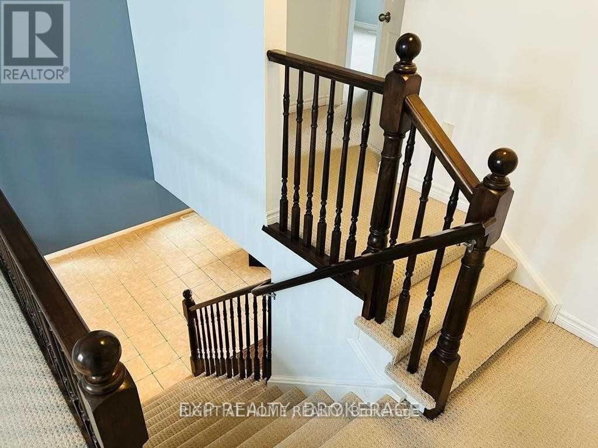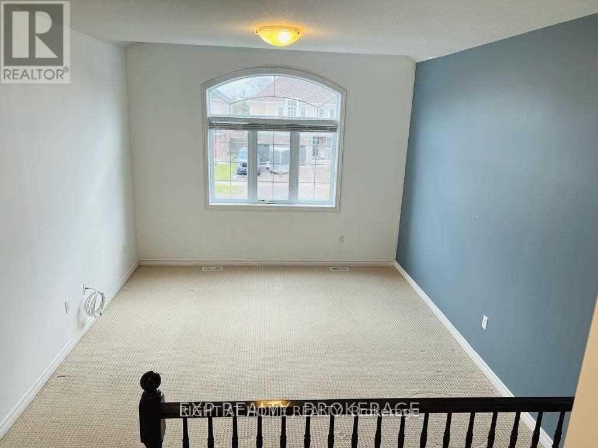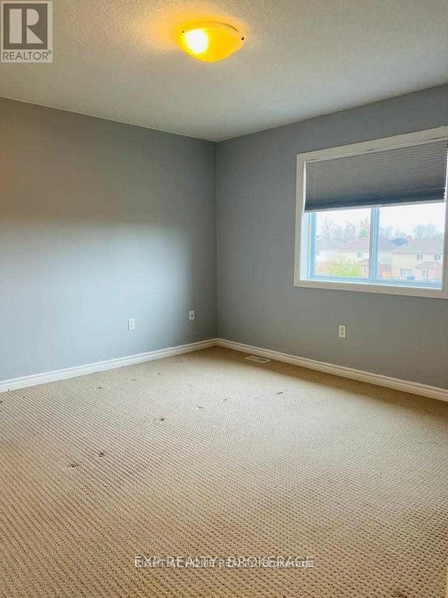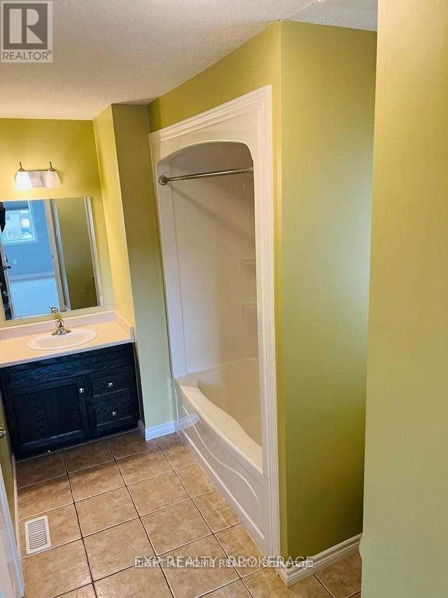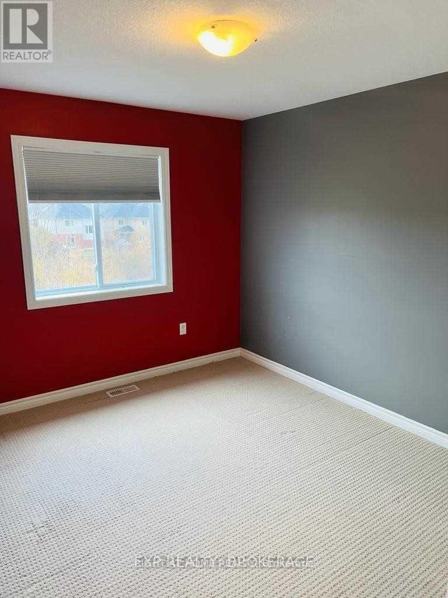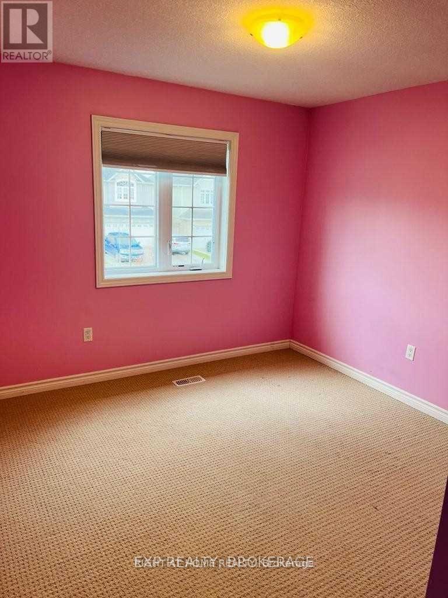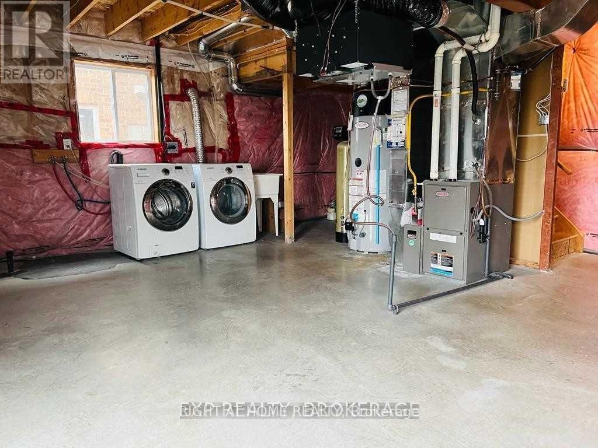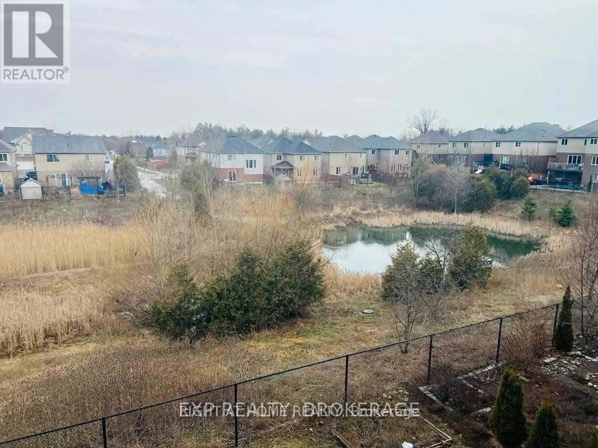3 Bedroom 2 Bathroom
Central Air Conditioning Forced Air
$3,200 Monthly
Introducing A Beautiful Double Car Garage Home On A Premium Walk Out Lot Backing Onto Protected Greenspace. It's Over 1800 Sq Ft With A Great Flowing Layout On The Main Floor, Including A Large Dining Room, Huge Eat-In Kitchen With A Breakfast Bar Overlooking The Living Room. The 2nd Level Features A Grand Great Room With High Vaulted Ceilings And 3 Good Sized Bedrooms. The Walk-Out Basement And Private Backyard Oasis Are Perfect For Relaxation. This Family-Friendly Home Is Close To Schools, Hwy 401 And Located In A Great Neighborhood. **** EXTRAS **** Fridge, Stove, Dishwasher, Microwave, Washer And Dryer. All Electric Lighting Fixtures (id:51300)
Property Details
| MLS® Number | X8278310 |
| Property Type | Single Family |
| Amenities Near By | Place Of Worship |
| Community Features | Community Centre |
| Features | Ravine, Conservation/green Belt |
| Parking Space Total | 4 |
Building
| Bathroom Total | 2 |
| Bedrooms Above Ground | 3 |
| Bedrooms Total | 3 |
| Appliances | Garage Door Opener Remote(s) |
| Basement Development | Unfinished |
| Basement Features | Walk Out |
| Basement Type | N/a (unfinished) |
| Construction Style Attachment | Detached |
| Cooling Type | Central Air Conditioning |
| Exterior Finish | Brick, Vinyl Siding |
| Foundation Type | Concrete |
| Heating Fuel | Natural Gas |
| Heating Type | Forced Air |
| Stories Total | 2 |
| Type | House |
| Utility Water | Municipal Water |
Parking
Land
| Acreage | No |
| Land Amenities | Place Of Worship |
| Sewer | Sanitary Sewer |
https://www.realtor.ca/real-estate/26812557/103-robert-simone-way-north-dumfries


