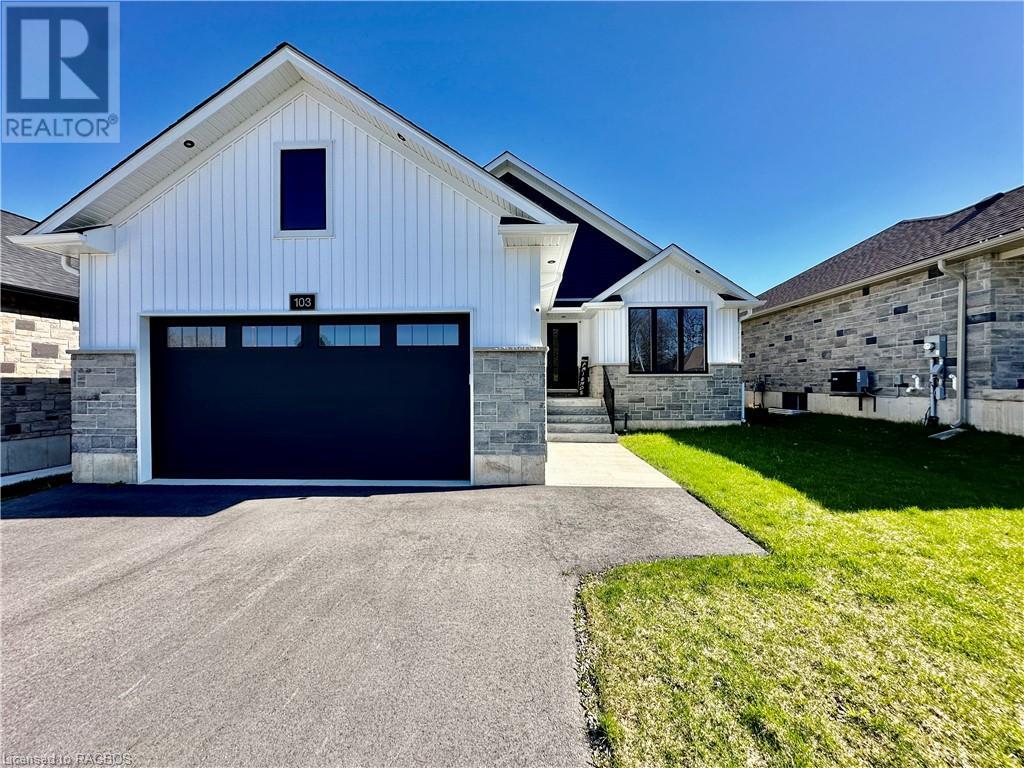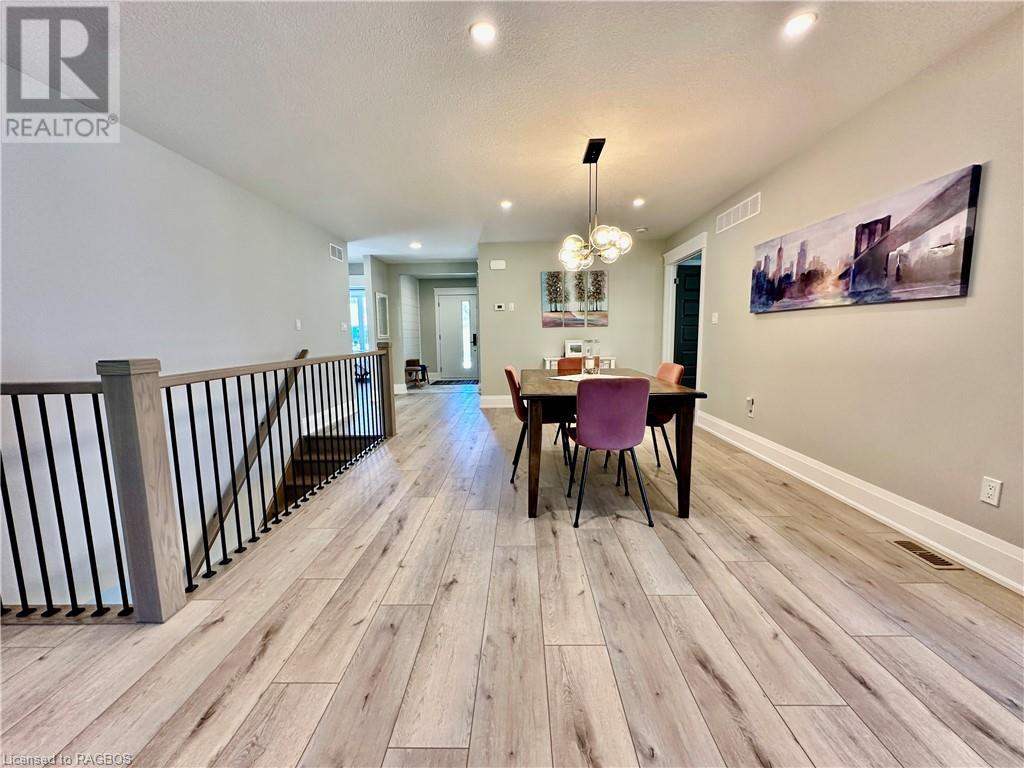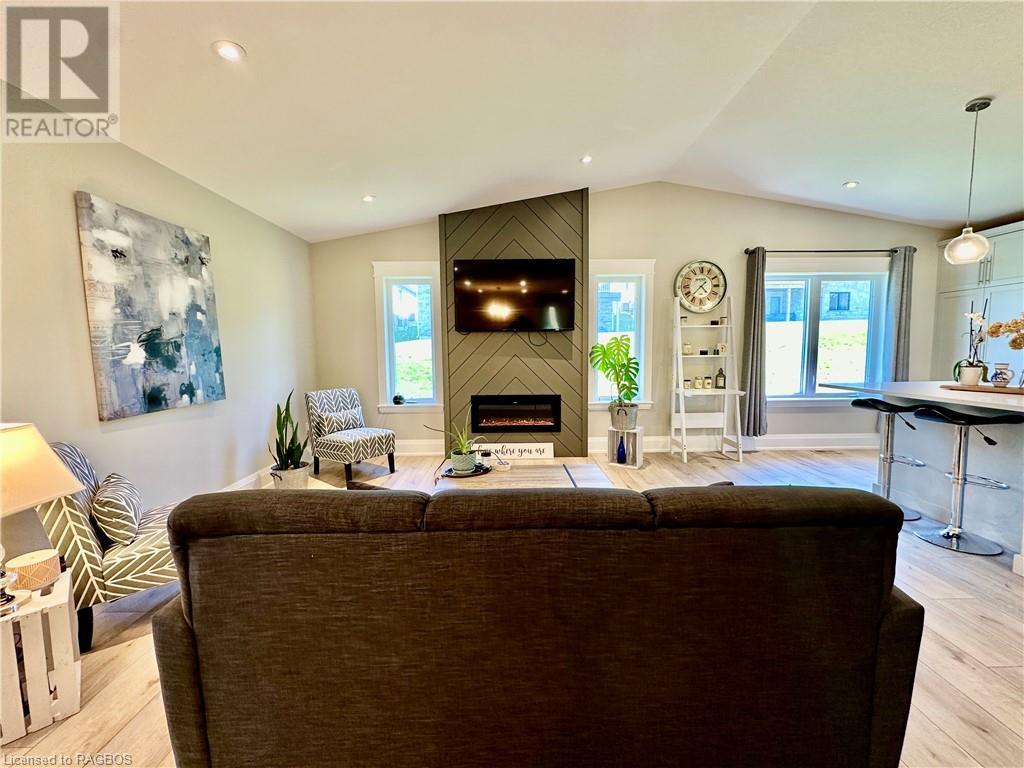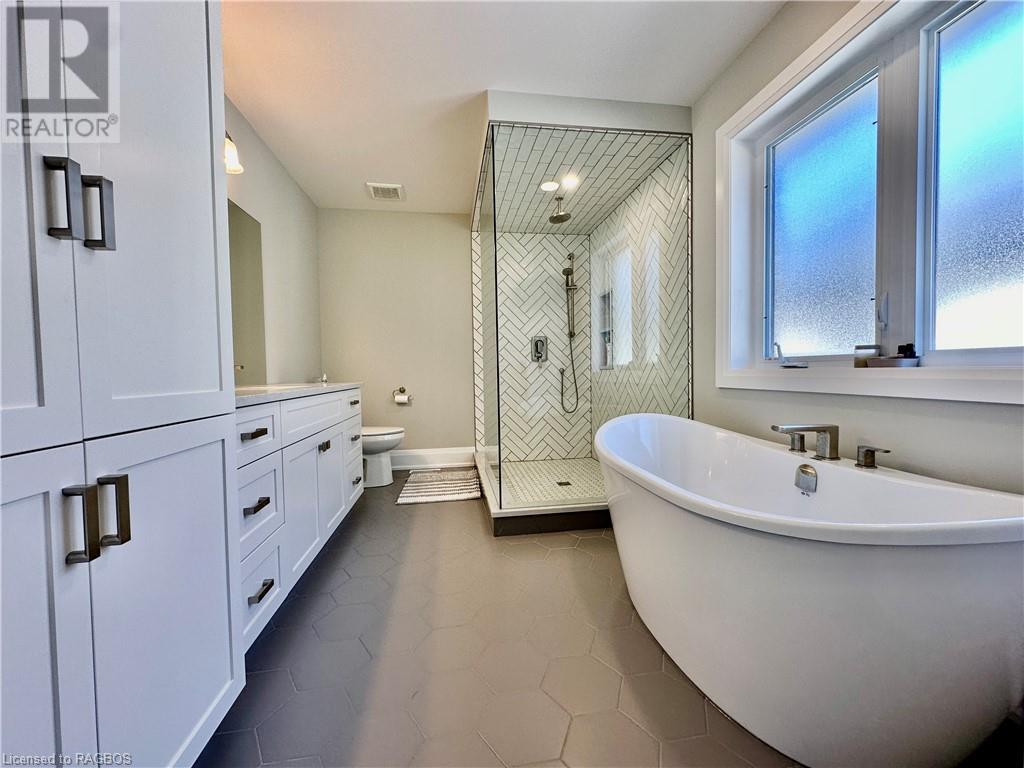5 Bedroom 3 Bathroom 3179 sqft
Bungalow Fireplace Central Air Conditioning Forced Air
$774,900
Welcome to 103 Second Street in the town of Walkerton. This stunning 2 year old bungalow will be sure to impress. As you enter the foyer you will be invited into open concept living with lots of natural light. The beautiful two-tone custom Barzotti kitchen with a family sized island will make you feel right at home while cooking your favourite meal. A spacious main floor master bedroom with custom walk in closet and modern ensuite including a large soaker tub and oversized tiled shower to unwind after a long day. There are two additional bedrooms on the main floor with a 4 pc bathroom between, as well as main floor laundry and your own covered back porch with gas BBQ. As you walk downstairs into the sizeable rec room you'll find lots of extra space for family and friends to enjoy, as well as two more large bedrooms and 4pc bathroom in their own private hallway. Some additional features to note are quartz countertops in the kitchen and bathrooms, ample closet & storage space throughout, Air exchanger/humidity control, AC, built in & beautifully finished gas fireplaces on both levels, owned hot water tank, and 5 years remaining on Tarrion warranty. This spacious home is definitely worth checking out! (id:51300)
Property Details
| MLS® Number | 40601839 |
| Property Type | Single Family |
| AmenitiesNearBy | Hospital, Place Of Worship, Playground, Schools, Shopping |
| CommunicationType | High Speed Internet |
| CommunityFeatures | Community Centre |
| EquipmentType | None |
| Features | Paved Driveway, Sump Pump, Automatic Garage Door Opener |
| ParkingSpaceTotal | 6 |
| RentalEquipmentType | None |
| Structure | Porch |
Building
| BathroomTotal | 3 |
| BedroomsAboveGround | 3 |
| BedroomsBelowGround | 2 |
| BedroomsTotal | 5 |
| Appliances | Dishwasher, Dryer, Microwave, Refrigerator, Stove, Water Softener, Washer, Window Coverings |
| ArchitecturalStyle | Bungalow |
| BasementDevelopment | Finished |
| BasementType | Full (finished) |
| ConstructedDate | 2022 |
| ConstructionStyleAttachment | Detached |
| CoolingType | Central Air Conditioning |
| ExteriorFinish | Stone, Vinyl Siding |
| FireProtection | Smoke Detectors |
| FireplaceFuel | Electric |
| FireplacePresent | Yes |
| FireplaceTotal | 2 |
| FireplaceType | Other - See Remarks |
| FoundationType | Poured Concrete |
| HeatingFuel | Natural Gas |
| HeatingType | Forced Air |
| StoriesTotal | 1 |
| SizeInterior | 3179 Sqft |
| Type | House |
| UtilityWater | Municipal Water |
Parking
Land
| AccessType | Road Access |
| Acreage | No |
| LandAmenities | Hospital, Place Of Worship, Playground, Schools, Shopping |
| Sewer | Municipal Sewage System |
| SizeDepth | 126 Ft |
| SizeFrontage | 49 Ft |
| SizeTotalText | Under 1/2 Acre |
| ZoningDescription | R2-6 |
Rooms
| Level | Type | Length | Width | Dimensions |
|---|
| Lower Level | Utility Room | | | 19'0'' x 21'0'' |
| Lower Level | 4pc Bathroom | | | Measurements not available |
| Lower Level | Bedroom | | | 10'0'' x 12'0'' |
| Lower Level | Bedroom | | | 12'0'' x 10'0'' |
| Lower Level | Recreation Room | | | 25'0'' x 28'0'' |
| Main Level | Laundry Room | | | 12'0'' x 7'0'' |
| Main Level | 4pc Bathroom | | | Measurements not available |
| Main Level | Full Bathroom | | | Measurements not available |
| Main Level | Bedroom | | | 10'0'' x 12'0'' |
| Main Level | Bedroom | | | 12'0'' x 10'0'' |
| Main Level | Primary Bedroom | | | 12'0'' x 15'0'' |
| Main Level | Dining Room | | | 15'0'' x 11'0'' |
| Main Level | Kitchen | | | 26'0'' x 18'0'' |
| Main Level | Foyer | | | 6'0'' x 12'0'' |
Utilities
| Electricity | Available |
| Natural Gas | Available |
https://www.realtor.ca/real-estate/27004122/103-second-street-walkerton





































