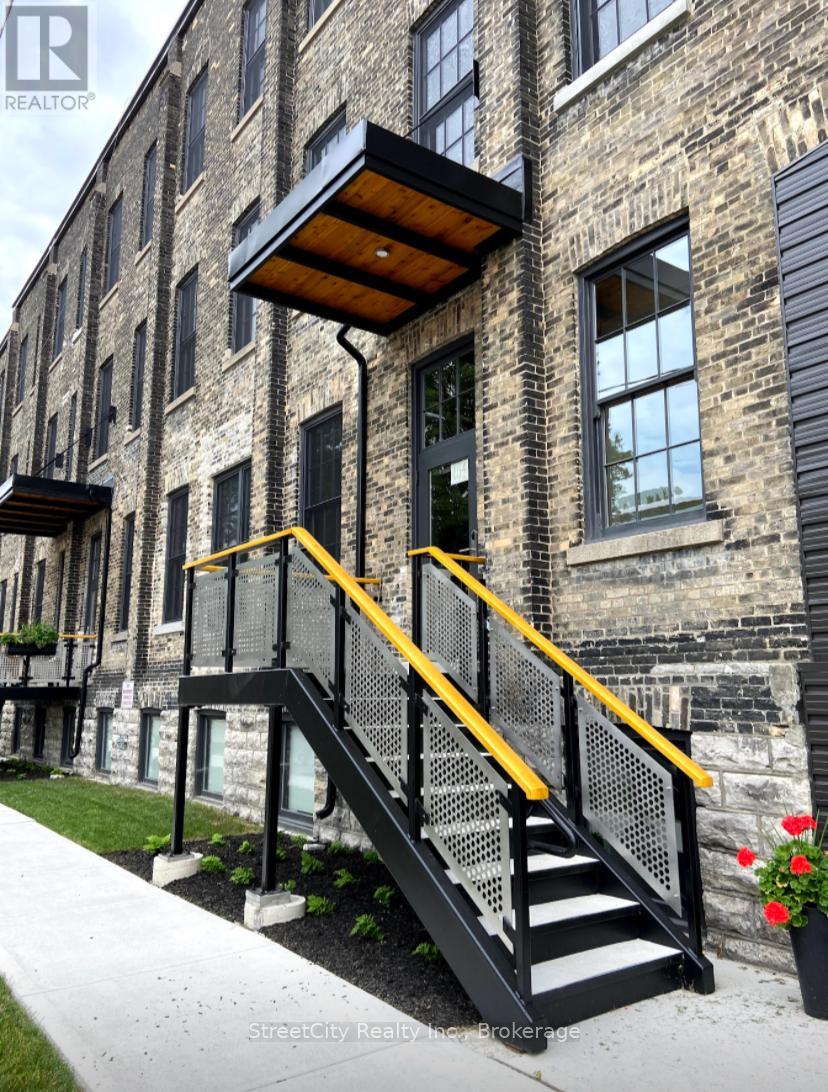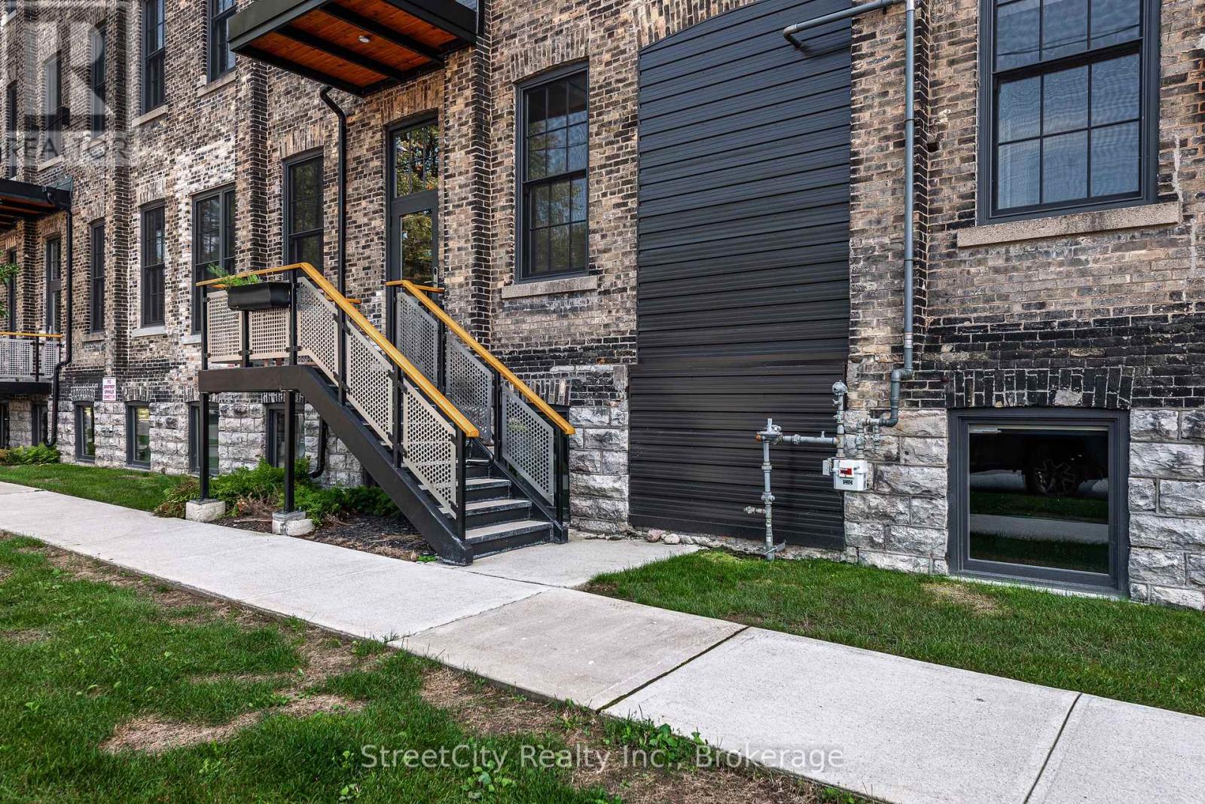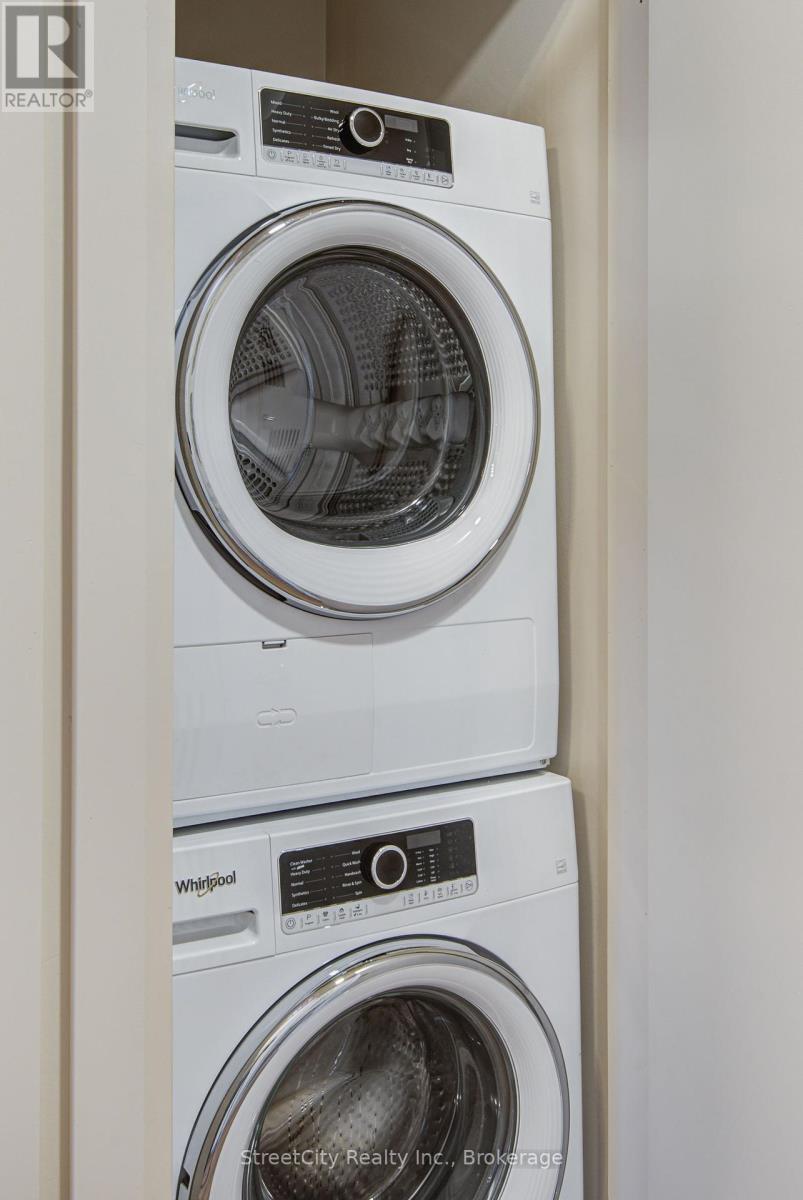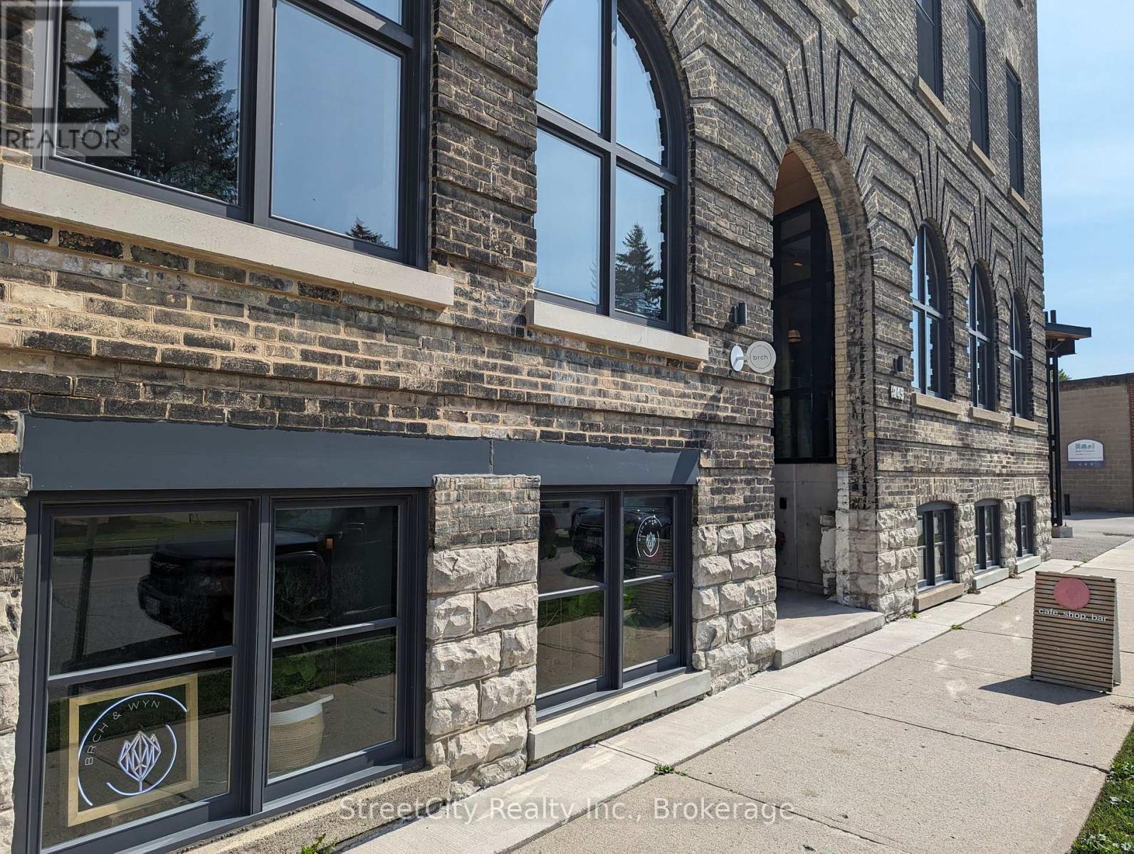104 - 245 Downie Street Stratford, Ontario N5A 1X5
$540,000Maintenance, Insurance, Parking, Common Area Maintenance, Heat, Water
$528.31 Monthly
Maintenance, Insurance, Parking, Common Area Maintenance, Heat, Water
$528.31 MonthlyDon't miss your opportunity to acquire this modern loft-style condo unit in Stratford's coveted Bradshaw Lofts. The ONLY unit with a dedicated private entrance/private terrace. This efficient 627 sqft suite is oozing with cool. Industrial chic elements featuring soaring 12' ceilings, original brick walls & exposed timber beams, married with modern features such as quartz counters, hardwood floors, in-suite laundry, modern Energy Star built-in appliances and 8' windows to provide ample natural light. At your doorstep is Brch & Wyn "Coffee Shop by Day, Wine Bar by Night" or venture on a short stroll to Stratford's world renowned downtown with theatres, restaurants, galleries and shopping. Security features for peace of mind including video monitoring of common spaces & garbage collection. Attractive condo fees including gas, water & internet. Be the next proud owner of this gorgeous suite. An excellent investment option as a residential rental or a Short Term Accommodation unit. Call for more information or to schedule a private showing. (id:51300)
Property Details
| MLS® Number | X12138685 |
| Property Type | Single Family |
| Community Name | Stratford |
| Amenities Near By | Park, Public Transit, Schools |
| Community Features | Pet Restrictions, Community Centre |
| Features | Lighting, In Suite Laundry |
| Parking Space Total | 1 |
| Structure | Patio(s), Porch |
Building
| Bathroom Total | 1 |
| Bedrooms Above Ground | 1 |
| Bedrooms Total | 1 |
| Age | 100+ Years |
| Amenities | Visitor Parking, Security/concierge |
| Appliances | All |
| Cooling Type | Central Air Conditioning, Ventilation System |
| Exterior Finish | Brick |
| Fire Protection | Controlled Entry, Smoke Detectors |
| Foundation Type | Stone |
| Heating Fuel | Natural Gas |
| Heating Type | Forced Air |
| Size Interior | 600 - 699 Ft2 |
| Type | Apartment |
Parking
| No Garage | |
| Shared |
Land
| Acreage | No |
| Land Amenities | Park, Public Transit, Schools |
| Landscape Features | Landscaped |
| Zoning Description | C3-9 |
Rooms
| Level | Type | Length | Width | Dimensions |
|---|---|---|---|---|
| Main Level | Living Room | 7.14 m | 3.28 m | 7.14 m x 3.28 m |
| Main Level | Kitchen | 4.06 m | 2.59 m | 4.06 m x 2.59 m |
| Main Level | Bedroom | 3.3 m | 2.92 m | 3.3 m x 2.92 m |
| Main Level | Bathroom | 2.41 m | 1.55 m | 2.41 m x 1.55 m |
| Main Level | Other | 1.98 m | 1.83 m | 1.98 m x 1.83 m |
https://www.realtor.ca/real-estate/28291315/104-245-downie-street-stratford-stratford

Matt Francis
Salesperson
www.mattfrancis.ca/
www.facebook.com/MattFrancisPeak
twitter.com/MattFrancisPeak
ca.linkedin.com/in/mattfrancispeak
www.instagram.com/yourstratfordrealtor/





































