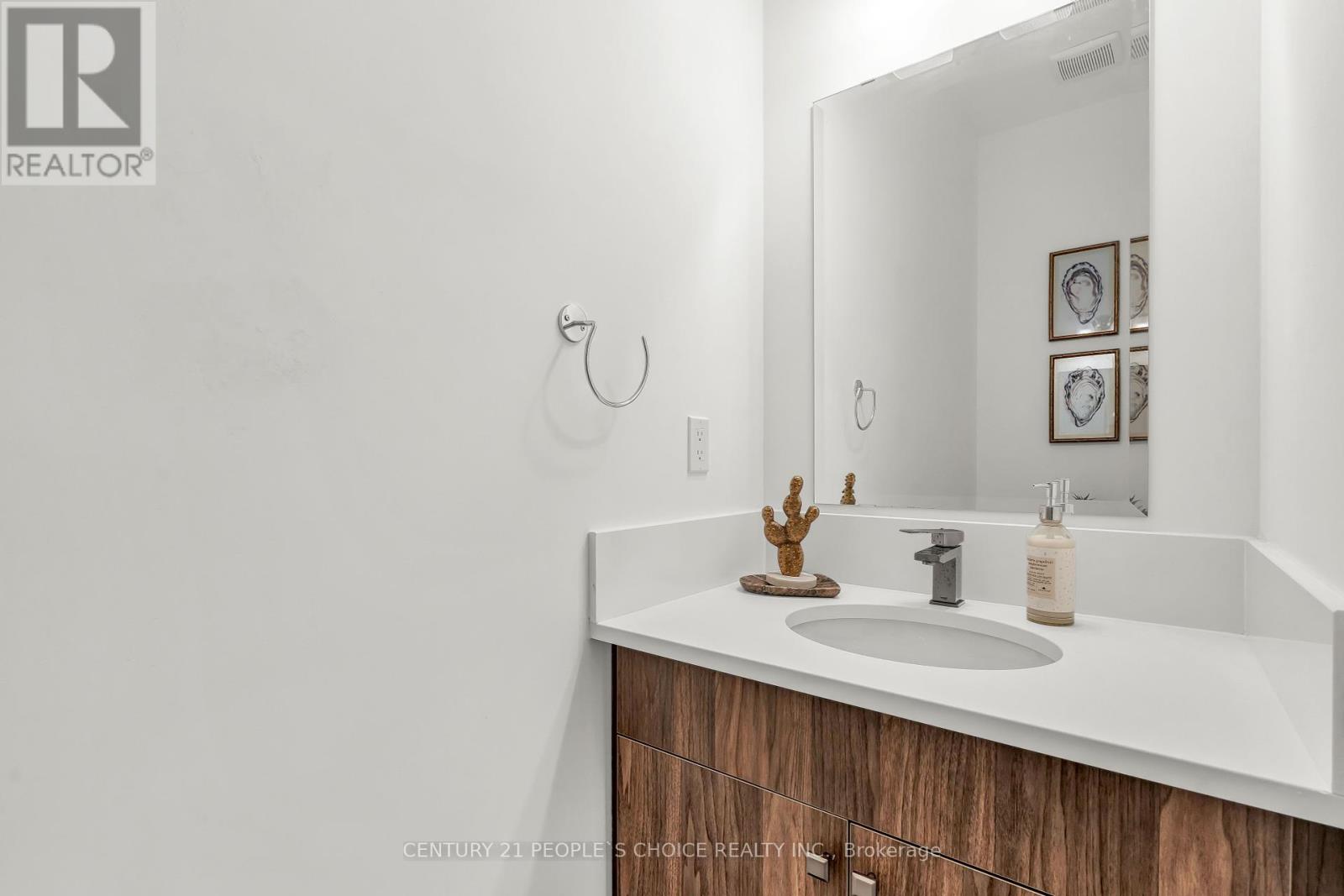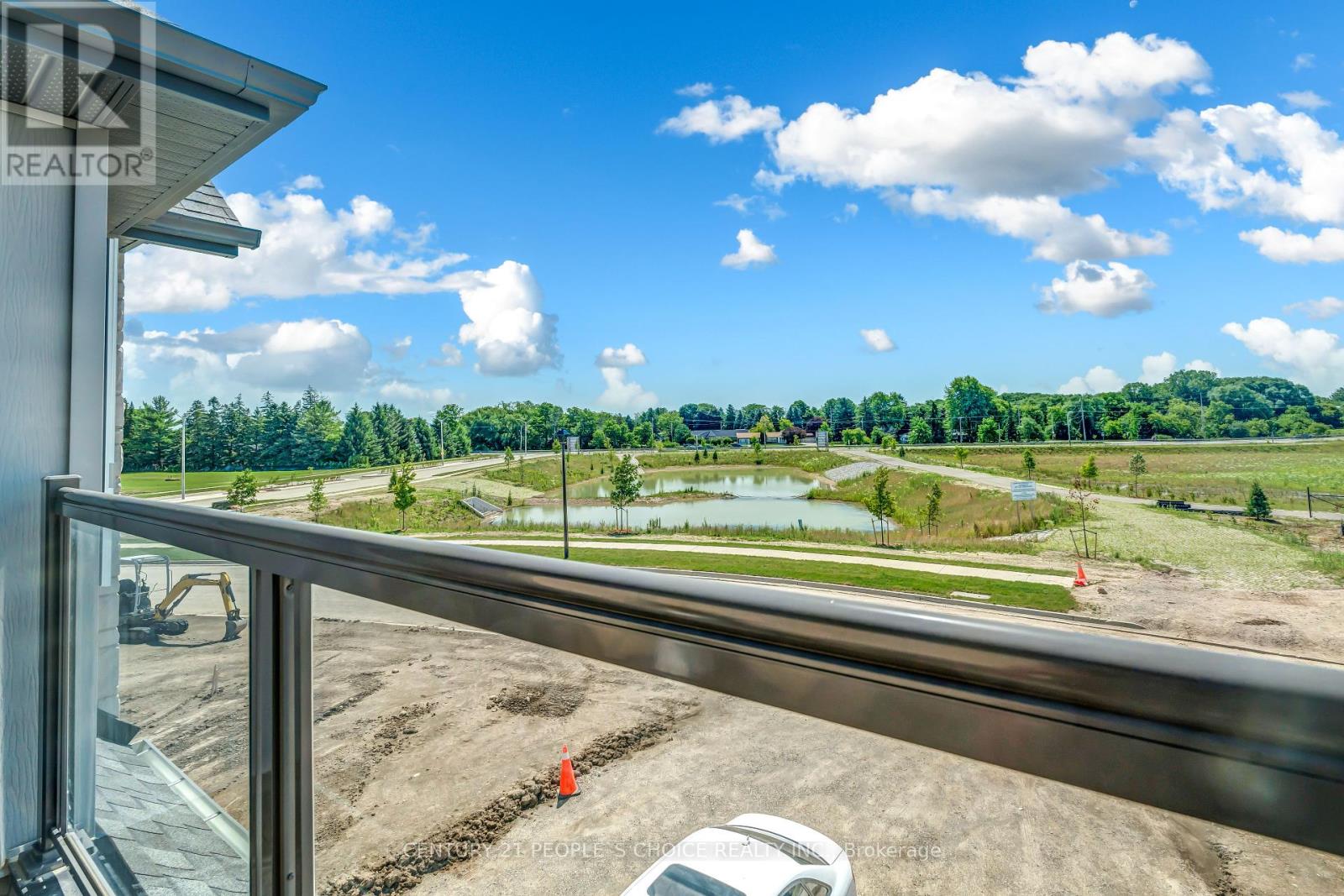104 Dempsey Drive Stratford, Ontario N5A 6S2
4 Bedroom 4 Bathroom
Fireplace Central Air Conditioning Forced Air
$1,249,999
Welcome Home! Unobstructed views! This Ridgeway Model Home Features 4 Bedrooms + Loft, 3.5 Bathrooms And Is Over 2800 Sq. Ft. The Exterior Of tHe Home Features All Brick, Stone And Batten Board Finishes With a Triple Car Garage . The Main Floor Offers 9Ft Ceilings And Beautiful Engineered Hardwood And Ceramics Throughout. The Gorgeous Kitchen Features Large Island, Beautiful Backsplash , Decorative Hood Fan And Cambria Quartz Countertops with plenty of natural light throughout the home! Convenient Access to the patio through the kitchen. Main Floor Laundry Is Upgraded With Base Cabinets. (id:51300)
Property Details
| MLS® Number | X9008835 |
| Property Type | Single Family |
| ParkingSpaceTotal | 6 |
Building
| BathroomTotal | 4 |
| BedroomsAboveGround | 4 |
| BedroomsTotal | 4 |
| Appliances | Window Coverings |
| BasementDevelopment | Unfinished |
| BasementType | N/a (unfinished) |
| ConstructionStyleAttachment | Detached |
| CoolingType | Central Air Conditioning |
| ExteriorFinish | Brick, Stone |
| FireplacePresent | Yes |
| HeatingFuel | Natural Gas |
| HeatingType | Forced Air |
| StoriesTotal | 2 |
| Type | House |
| UtilityWater | Municipal Water |
Parking
| Attached Garage |
Land
| Acreage | No |
| Sewer | Sanitary Sewer |
| SizeIrregular | 80.56 X 102.43 Ft |
| SizeTotalText | 80.56 X 102.43 Ft |
Rooms
| Level | Type | Length | Width | Dimensions |
|---|---|---|---|---|
| Second Level | Bedroom 4 | 3.56 m | 3.3 m | 3.56 m x 3.3 m |
| Second Level | Bathroom | Measurements not available | ||
| Second Level | Primary Bedroom | 4.27 m | 4.9 m | 4.27 m x 4.9 m |
| Second Level | Bathroom | Measurements not available | ||
| Second Level | Bedroom 2 | 3.38 m | 3.48 m | 3.38 m x 3.48 m |
| Second Level | Bathroom | Measurements not available | ||
| Second Level | Bedroom 3 | 3.58 m | 4.9 m | 3.58 m x 4.9 m |
| Main Level | Dining Room | 4.37 m | 4.09 m | 4.37 m x 4.09 m |
| Main Level | Bathroom | Measurements not available | ||
| Main Level | Kitchen | 4.27 m | 4.39 m | 4.27 m x 4.39 m |
| Main Level | Living Room | 3.28 m | 4.9 m | 3.28 m x 4.9 m |
| Main Level | Laundry Room | 4.06 m | 2.92 m | 4.06 m x 2.92 m |
https://www.realtor.ca/real-estate/27119690/104-dempsey-drive-stratford
Maria Askani
Salesperson










































