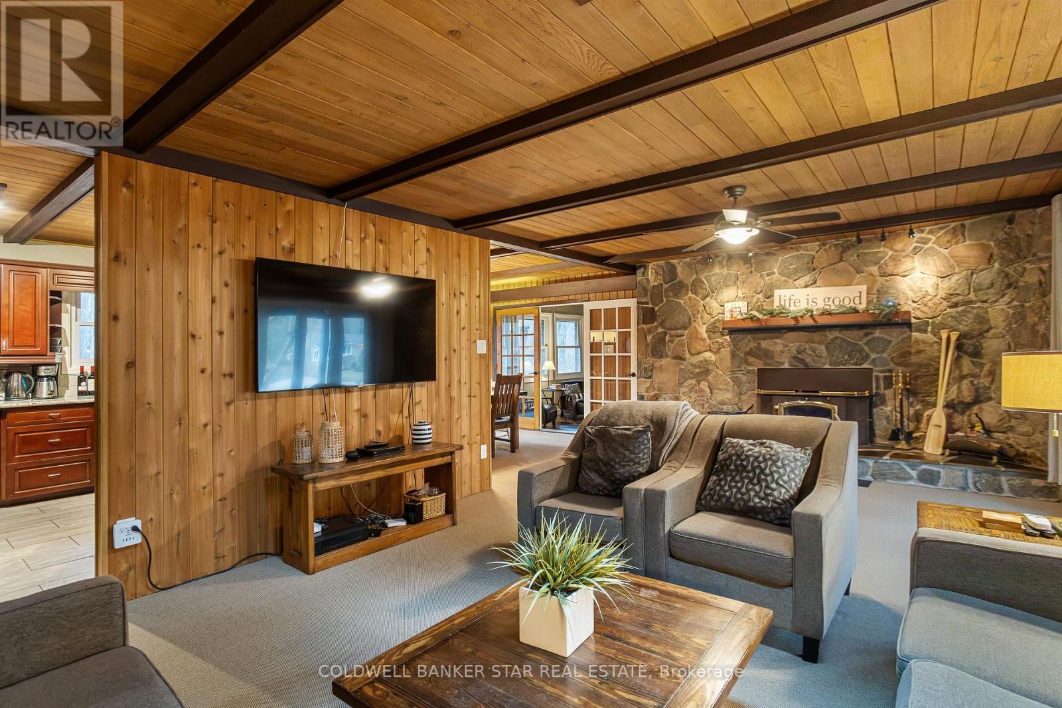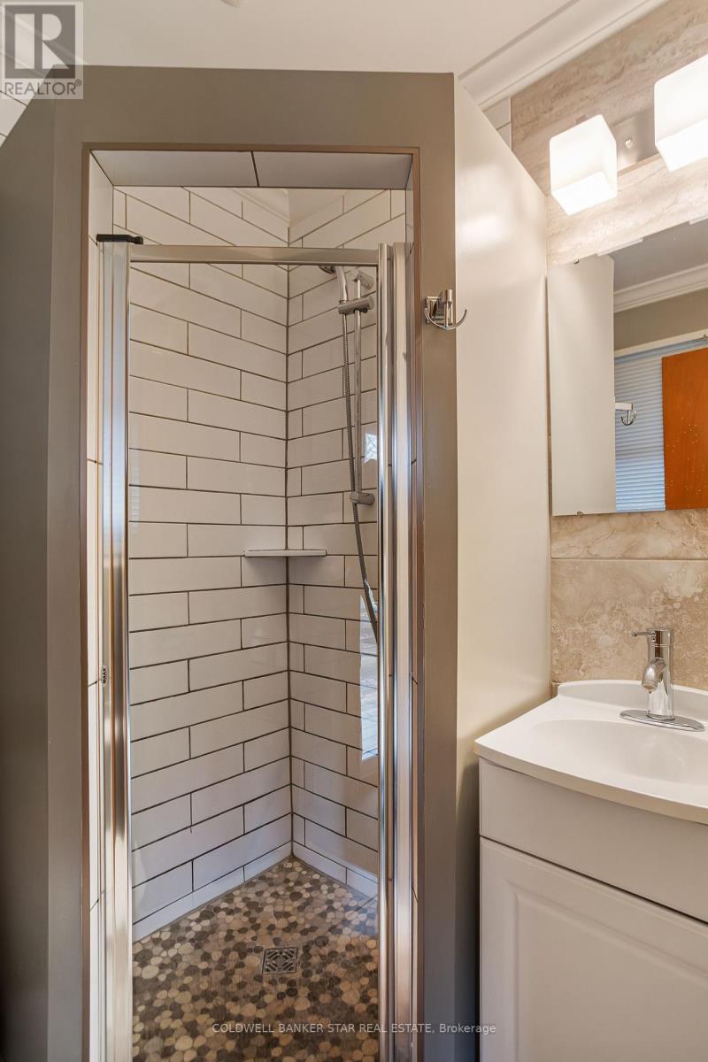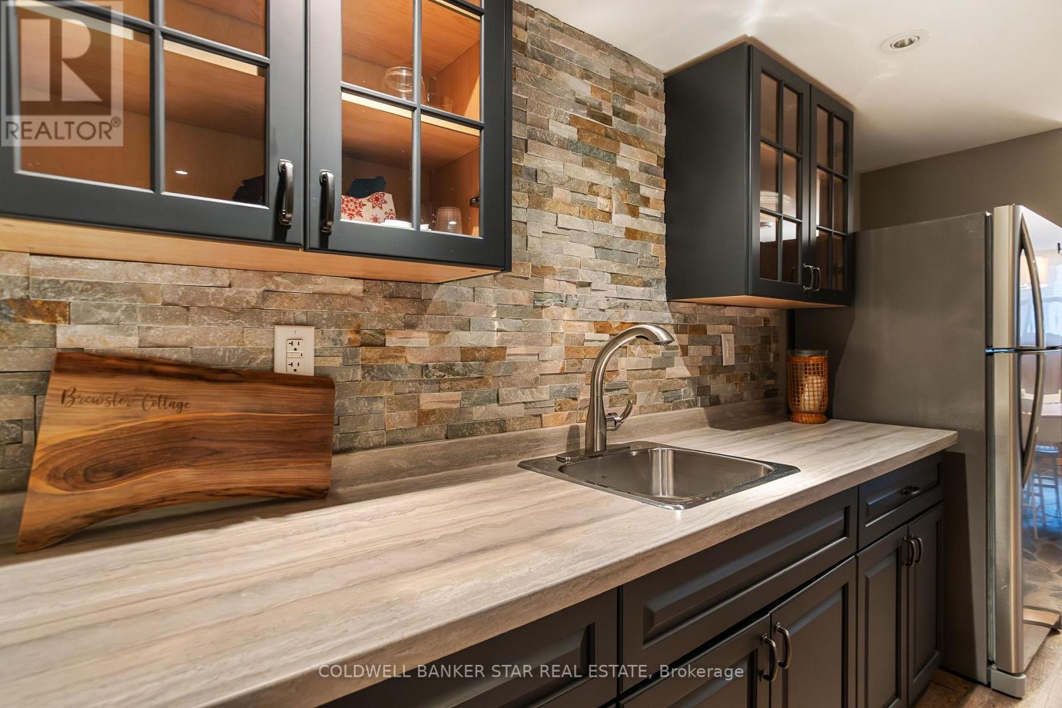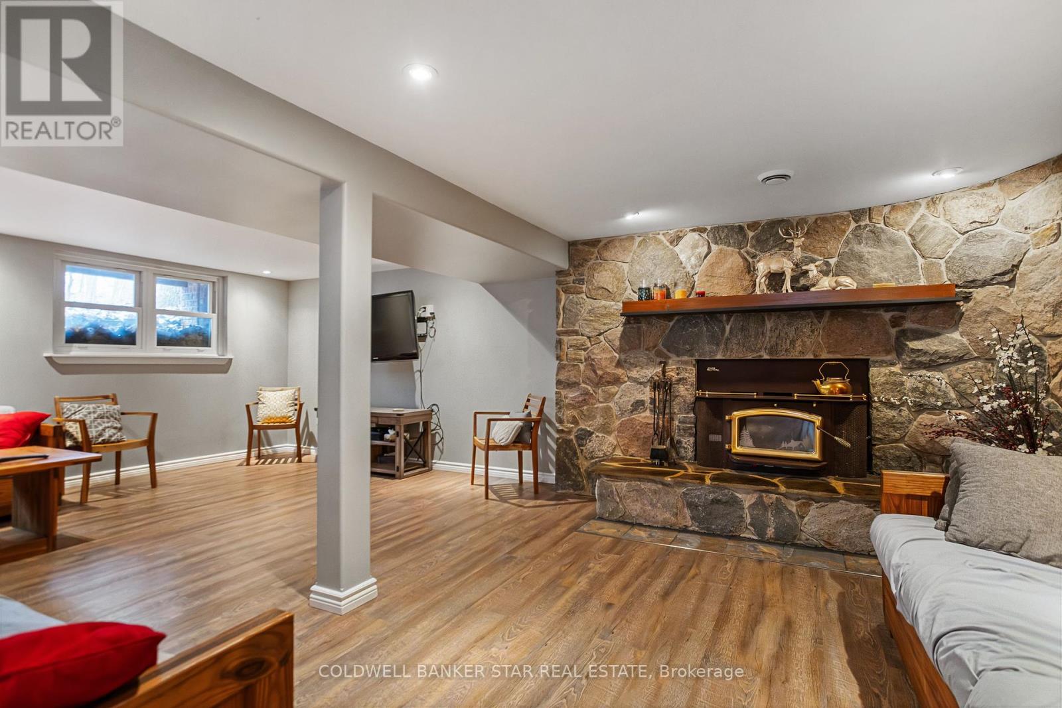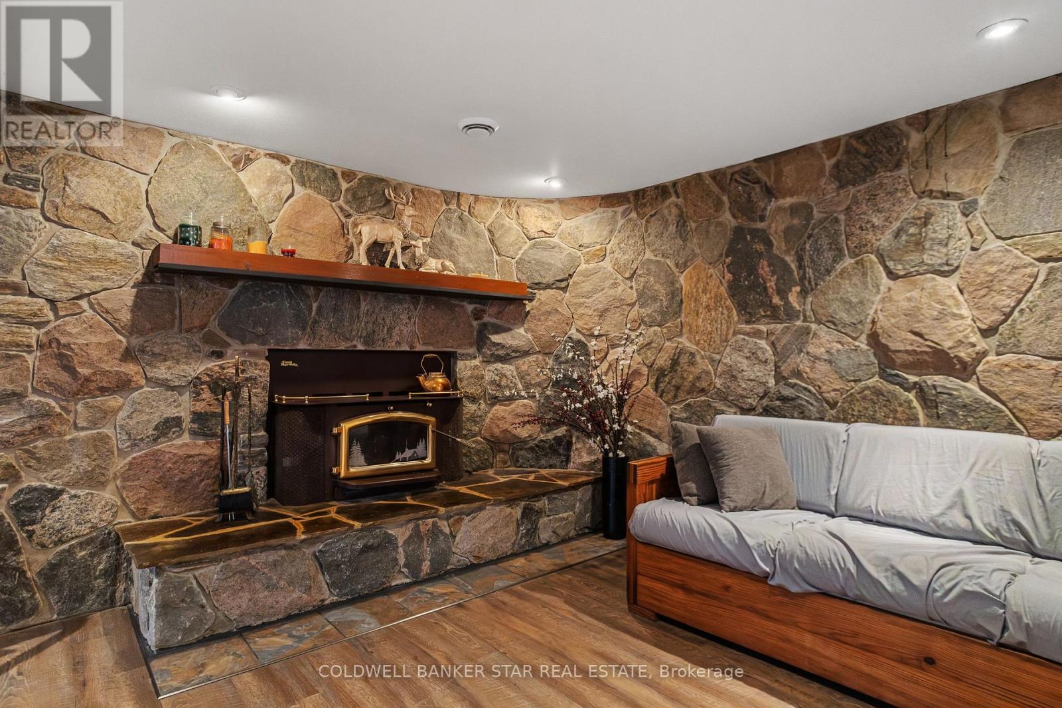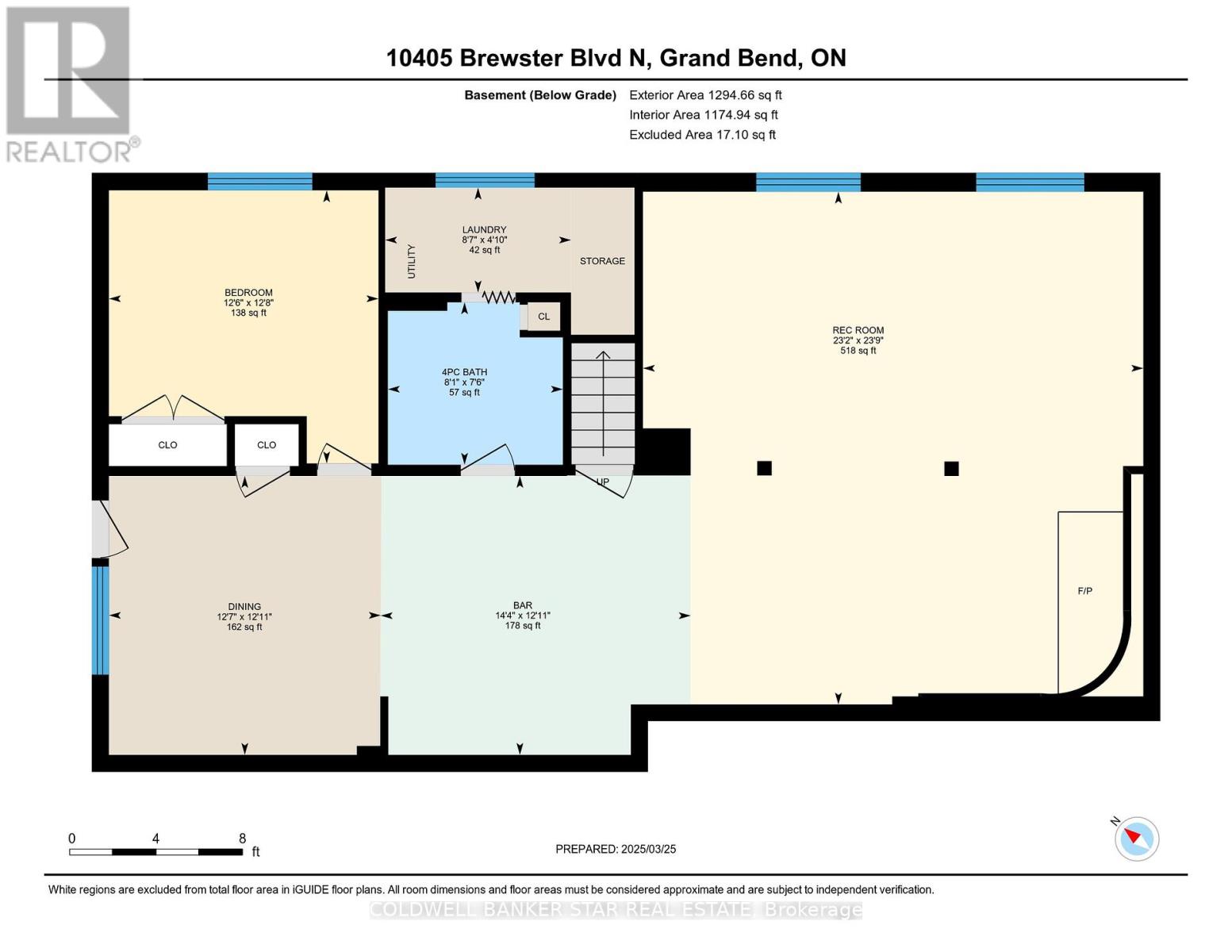5 Bedroom 3 Bathroom 1,500 - 2,000 ft2
Bungalow Fireplace Central Air Conditioning Forced Air Landscaped
$999,999
Exceptional Stone & Brick Home with Private Beach Access in Southcott Pines - Set apart by its stunning stone craftsmanship, this charming home offers the perfect combination of rustic elegance and modern updates, just steps away from a private white sandy beach. With extensive renovations, this home is designed to meet the needs of a large family or those who love to entertain. The entire home has been beautifully refreshed, including new bathrooms on both floors and an updated granite kitchen. The lower level has been completely overhauled to create a huge open-concept family room and games area with a wet bar, perfect for gatherings. Two massive stone fireplacesone in the living room and another in the lower levelprovide warmth and character to the living areas. With a spacious den area off the grand foyer, this home offers the ideal setting for a private home business or office. Other recent upgrades include 40-year shingles, a high-efficiency furnace, and air conditioning, all with full warranties for peace of mind. Built on a large 125x132 lot in the original part of Southcott Pines, this home offers plenty of space inside and out. The original craftsmanship of the renowned Page Brothers stone masons is evident throughout the property, with a massive flagstone foyer greeting you as you enter. The L-shaped dining and living areas are perfect for family meals and entertaining, and the three bedrooms, including a master suite with a 3-piece ensuite, provide comfortable spaces for everyone. The lower level also features a bar area with a sink and cooktop, as well as a hot tub area with an outside entrance, offering a private retreat or entertaining space. The two-car attached garage includes fold-down stairs for extra storage. The grounds are beautifully landscaped. Don't miss out on this incredible opportunity to own a spacious family home, cottage, or investment property, just two blocks from the beach with stunning lake views from the road. (id:51300)
Property Details
| MLS® Number | X12044106 |
| Property Type | Single Family |
| Community Name | Grand Bend |
| Equipment Type | Water Heater |
| Features | In-law Suite |
| Parking Space Total | 6 |
| Rental Equipment Type | Water Heater |
Building
| Bathroom Total | 3 |
| Bedrooms Above Ground | 4 |
| Bedrooms Below Ground | 1 |
| Bedrooms Total | 5 |
| Age | 31 To 50 Years |
| Appliances | Garage Door Opener Remote(s), Water Meter, All |
| Architectural Style | Bungalow |
| Basement Development | Finished |
| Basement Features | Walk Out |
| Basement Type | N/a (finished) |
| Construction Style Attachment | Detached |
| Cooling Type | Central Air Conditioning |
| Exterior Finish | Stone, Brick Facing |
| Fireplace Present | Yes |
| Fireplace Total | 2 |
| Foundation Type | Block |
| Heating Fuel | Natural Gas |
| Heating Type | Forced Air |
| Stories Total | 1 |
| Size Interior | 1,500 - 2,000 Ft2 |
| Type | House |
| Utility Water | Municipal Water |
Parking
Land
| Acreage | No |
| Landscape Features | Landscaped |
| Sewer | Septic System |
| Size Depth | 132 Ft |
| Size Frontage | 125 Ft |
| Size Irregular | 125 X 132 Ft |
| Size Total Text | 125 X 132 Ft |
| Zoning Description | R1 |
Rooms
| Level | Type | Length | Width | Dimensions |
|---|
| Lower Level | Laundry Room | 3.56 m | 1.52 m | 3.56 m x 1.52 m |
| Lower Level | Family Room | 7.24 m | 6.1 m | 7.24 m x 6.1 m |
| Lower Level | Bedroom 4 | 3.96 m | 3.96 m | 3.96 m x 3.96 m |
| Main Level | Other | 5.13 m | 2.59 m | 5.13 m x 2.59 m |
| Main Level | Foyer | 3.66 m | 4.57 m | 3.66 m x 4.57 m |
| Main Level | Living Room | 7.01 m | 4.19 m | 7.01 m x 4.19 m |
| Main Level | Dining Room | 4.01 m | 3.71 m | 4.01 m x 3.71 m |
| Main Level | Kitchen | 3.66 m | 3.35 m | 3.66 m x 3.35 m |
| Main Level | Primary Bedroom | 4.29 m | 3.61 m | 4.29 m x 3.61 m |
| Main Level | Bedroom 2 | 3.91 m | 3.66 m | 3.91 m x 3.66 m |
| Main Level | Bedroom 3 | 3.58 m | 2.92 m | 3.58 m x 2.92 m |
Utilities
https://www.realtor.ca/real-estate/28079558/10405-brewster-boulevard-n-lambton-shores-grand-bend-grand-bend















