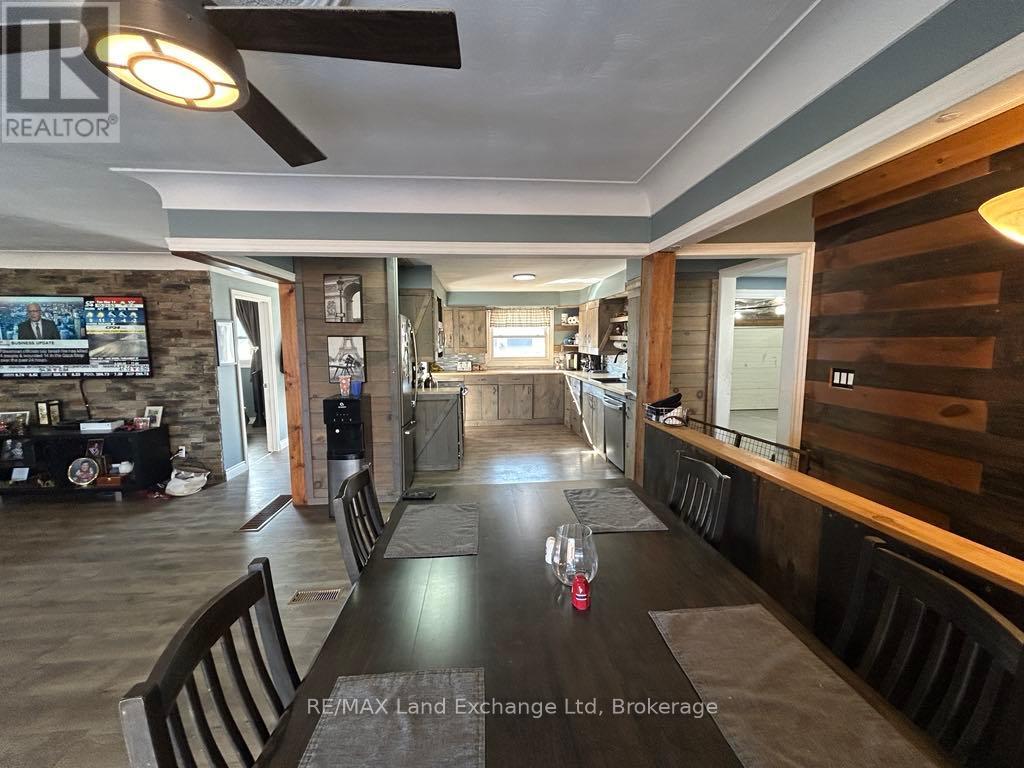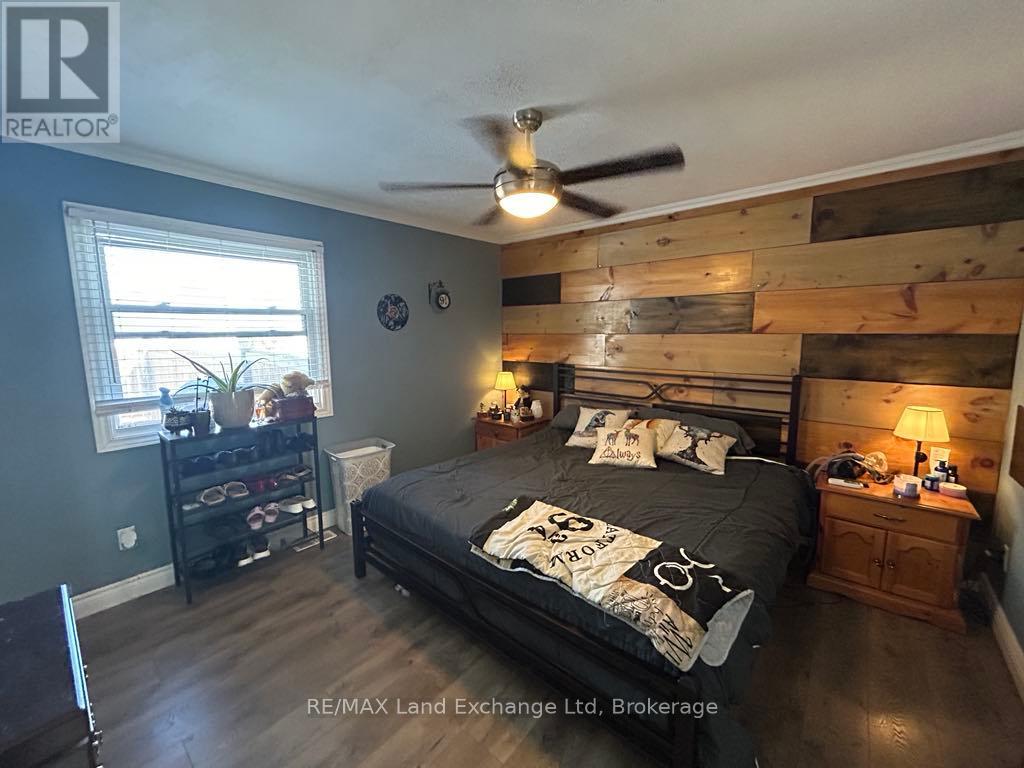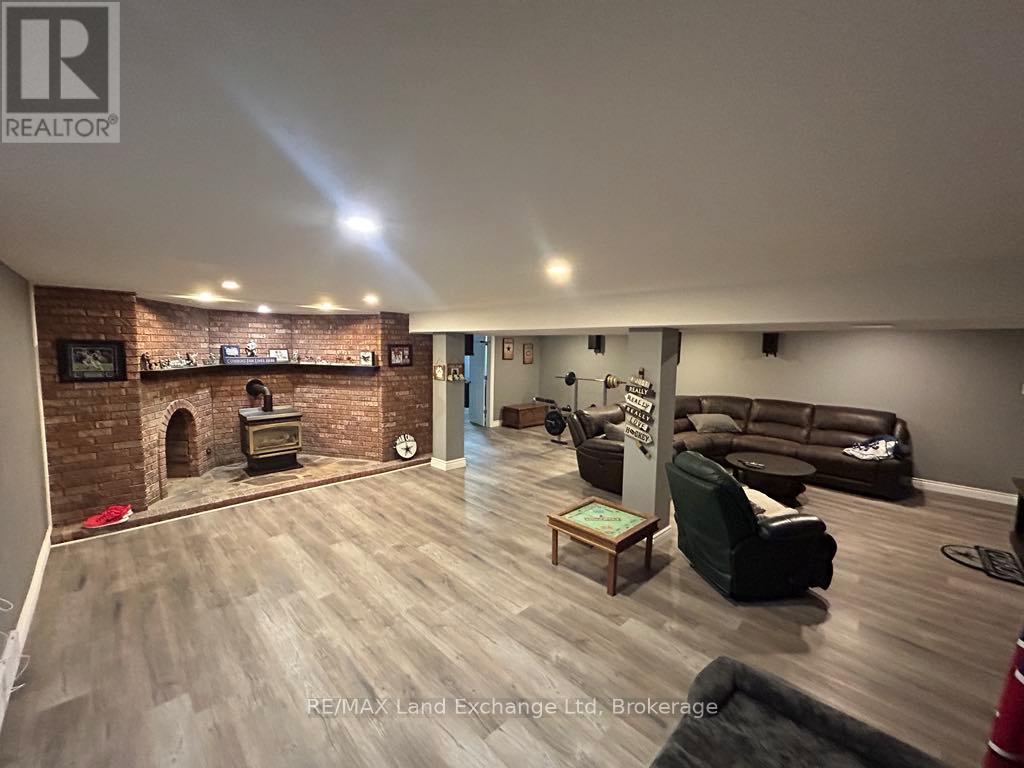4 Bedroom 2 Bathroom 1,100 - 1,500 ft2
Bungalow Fireplace Central Air Conditioning Forced Air
$569,900
Welcome to your dream home at 1041 Main St in Wroxeter! This stunning residence has been offers the perfect blend of comfort, functionality and a modern flare , making it an ideal choice for families and entertainment enthusiasts alike. Key Features: Main Floor Living: Enjoy the convenience of main floor living, providing easy access to all essential areas of the home. Dog-Approved Fenced Yard: A spacious, fenced yard perfect for your furry friends to roam and play safely. Entertainment Ready: The expansive basement rec room is pre-wired for surround sound, creating the ultimate theater experience for movie nights and gatherings. Spacious Accommodations: With 4 generously sized bedrooms and 2.5 baths, there's plenty of room for everyone to relax and unwind. Attached Garage: Conveniently park your vehicles or utilize extra storage in the attached garage. Outdoor Oasis: The concrete covered patio leads to endless possibilities, making it the perfect spot for relaxation and outdoor entertaining. This home is not just a residence; its a lifestyle. Don't miss the opportunity to make it yours! Schedule a viewing today to experience everything 1041 Main St has to offer. (id:51300)
Property Details
| MLS® Number | X12047350 |
| Property Type | Single Family |
| Community Name | Howick |
| Equipment Type | Water Heater |
| Parking Space Total | 9 |
| Rental Equipment Type | Water Heater |
Building
| Bathroom Total | 2 |
| Bedrooms Above Ground | 3 |
| Bedrooms Below Ground | 1 |
| Bedrooms Total | 4 |
| Amenities | Fireplace(s) |
| Appliances | Garage Door Opener Remote(s) |
| Architectural Style | Bungalow |
| Basement Development | Finished |
| Basement Type | Full (finished) |
| Construction Style Attachment | Detached |
| Cooling Type | Central Air Conditioning |
| Exterior Finish | Stone |
| Fireplace Present | Yes |
| Fireplace Total | 1 |
| Foundation Type | Block |
| Half Bath Total | 2 |
| Heating Fuel | Propane |
| Heating Type | Forced Air |
| Stories Total | 1 |
| Size Interior | 1,100 - 1,500 Ft2 |
| Type | House |
Parking
Land
| Acreage | No |
| Sewer | Septic System |
| Size Irregular | 174.9 X 174.9 Acre |
| Size Total Text | 174.9 X 174.9 Acre |
| Zoning Description | Vr1 |
Rooms
| Level | Type | Length | Width | Dimensions |
|---|
| Basement | Recreational, Games Room | 7.65 m | 7.89 m | 7.65 m x 7.89 m |
| Basement | Bedroom | 3.99 m | 2.77 m | 3.99 m x 2.77 m |
| Basement | Utility Room | 3.96 m | 3.93 m | 3.96 m x 3.93 m |
| Main Level | Living Room | 7.04 m | 5.24 m | 7.04 m x 5.24 m |
| Main Level | Kitchen | 4.23 m | 3.05 m | 4.23 m x 3.05 m |
| Main Level | Laundry Room | 3.59 m | 1.43 m | 3.59 m x 1.43 m |
| Main Level | Mud Room | 2.92 m | 1.43 m | 2.92 m x 1.43 m |
| Main Level | Bedroom | 3.36 m | 3.38 m | 3.36 m x 3.38 m |
| Main Level | Bedroom | 3.38 m | 2.77 m | 3.38 m x 2.77 m |
| Main Level | Bedroom | 3.05 m | 2.77 m | 3.05 m x 2.77 m |
Utilities
https://www.realtor.ca/real-estate/28087360/1041-main-street-howick-howick




































