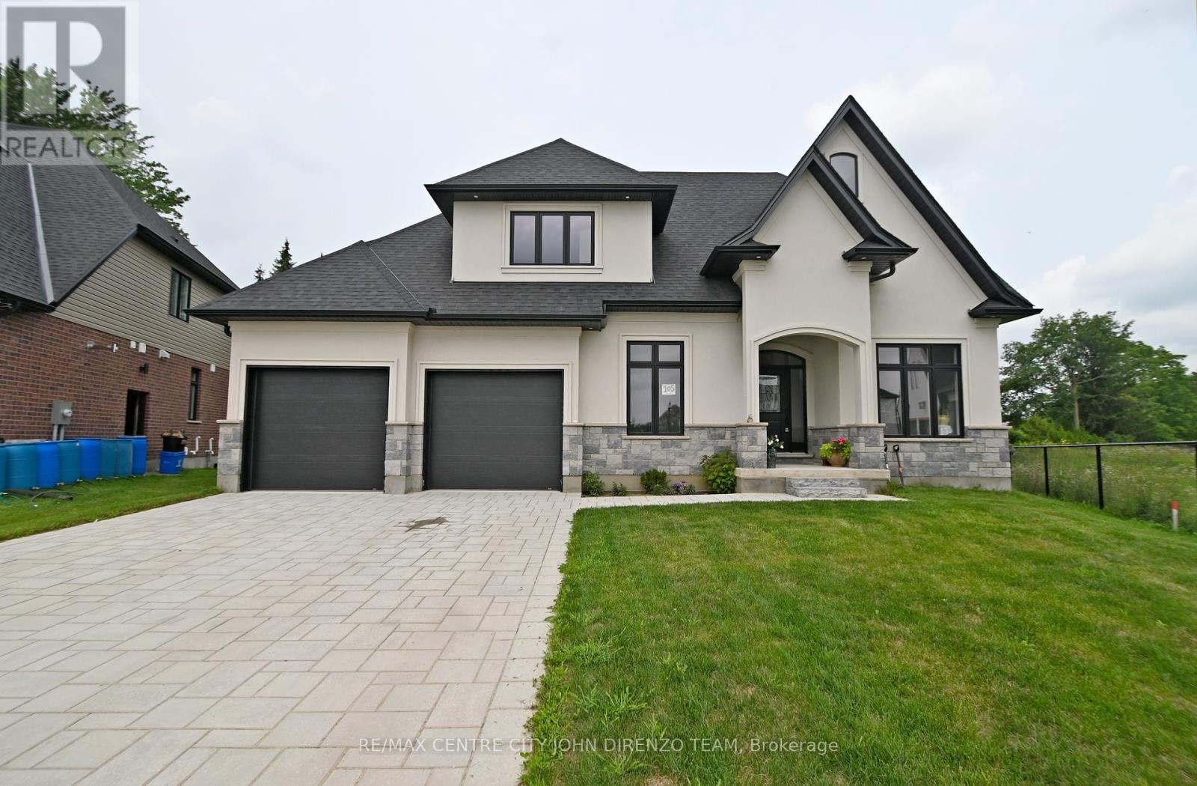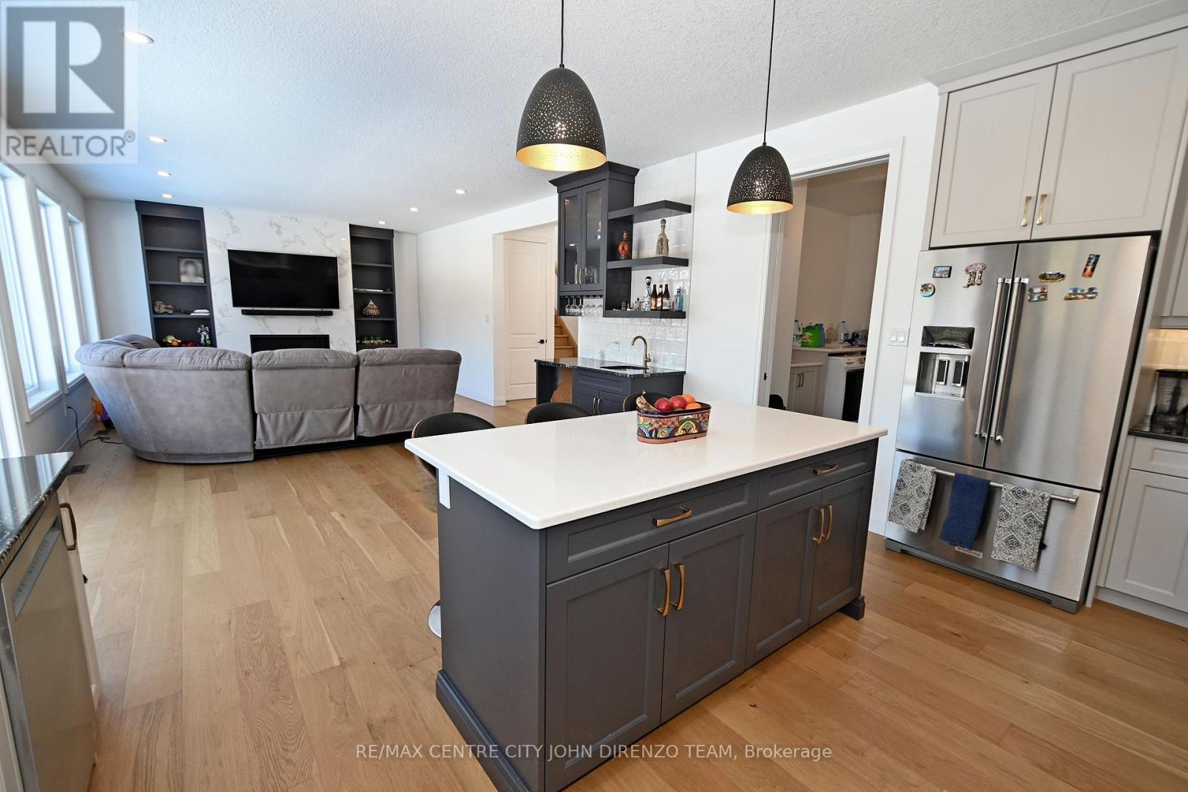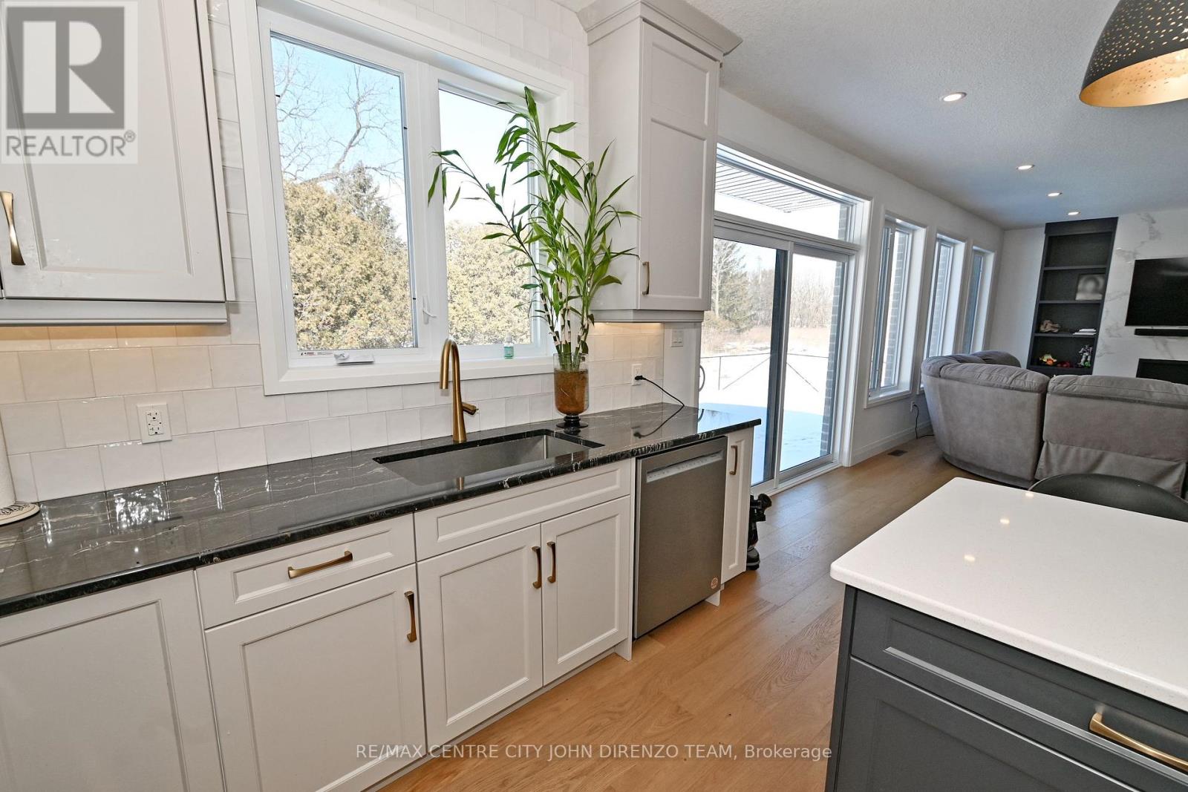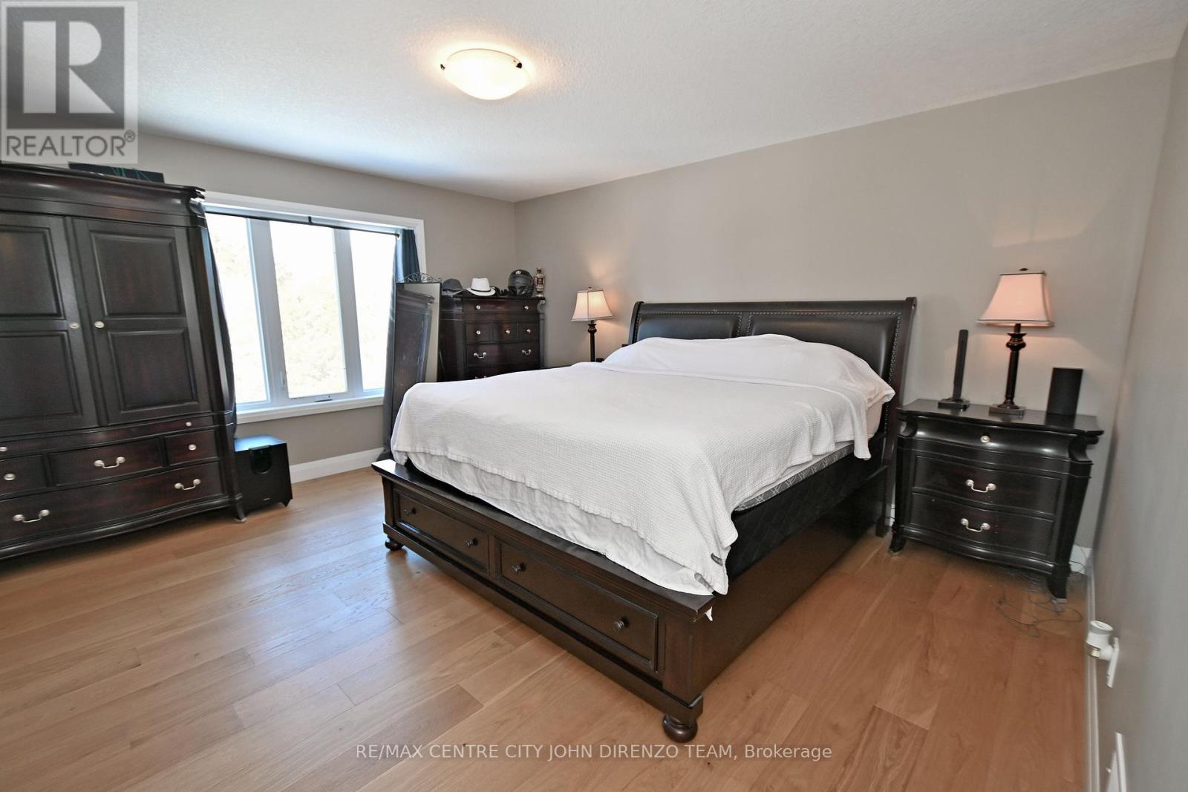105 Aspen Circle Thames Centre, Ontario N0M 2P0
$1,100,000
Stunning custom built home by Royal Oak - this property is loaded with high end upgrades and over 2400 sq.feet of finished living space. Located in a high end neighbourhood on a quiet circle in Thorndale. Second level features 4 bedrooms, beautiful 4 pc. main bath. Primary bedroom is spacious - luxury en suite with soaker tub, separate tiled shower and walk-in closet. Main floor is grand - foyer, office, laundry/mud room, 2 pc. bath, dining area. Gourmet kitchen with high end appliances, large island, walk-in pantry and separate bar area. Family room with gas fireplace and built-ins. Other features - oversized double car garage, stone &stucco exterior, high ceilings, lots of natural light and hardwood flooring throughout. Basement is ready to be finished - high ceiling and large windows. This home has too many upgrades to list - book your personal viewing to fully appreciate all that this luxury home has to offer. Info & appt's contact Salesperson, Noah Steenbergen 519-657-6624, Re/Max Centre City Realty Inc. Brokerage. (id:51300)
Open House
This property has open houses!
1:00 pm
Ends at:3:00 pm
Property Details
| MLS® Number | X8385972 |
| Property Type | Single Family |
| Community Name | Thorndale |
| AmenitiesNearBy | Place Of Worship, Schools |
| CommunityFeatures | Community Centre |
| Features | Irregular Lot Size |
| ParkingSpaceTotal | 6 |
Building
| BathroomTotal | 3 |
| BedroomsAboveGround | 4 |
| BedroomsTotal | 4 |
| Amenities | Fireplace(s) |
| Appliances | Water Heater - Tankless, Garage Door Opener Remote(s), Dishwasher, Dryer, Garage Door Opener, Microwave, Oven, Range, Refrigerator, Stove, Washer |
| BasementDevelopment | Unfinished |
| BasementType | N/a (unfinished) |
| ConstructionStyleAttachment | Detached |
| CoolingType | Central Air Conditioning |
| ExteriorFinish | Vinyl Siding, Brick |
| FireplacePresent | Yes |
| FireplaceTotal | 1 |
| FoundationType | Poured Concrete |
| HalfBathTotal | 1 |
| HeatingFuel | Natural Gas |
| HeatingType | Forced Air |
| StoriesTotal | 2 |
| Type | House |
| UtilityWater | Municipal Water |
Parking
| Attached Garage |
Land
| Acreage | No |
| LandAmenities | Place Of Worship, Schools |
| Sewer | Sanitary Sewer |
| SizeDepth | 111 Ft |
| SizeFrontage | 43 Ft |
| SizeIrregular | 43.47 X 111 Ft |
| SizeTotalText | 43.47 X 111 Ft|under 1/2 Acre |
| ZoningDescription | R1 |
Rooms
| Level | Type | Length | Width | Dimensions |
|---|---|---|---|---|
| Second Level | Bedroom 2 | 3.05 m | 3.33 m | 3.05 m x 3.33 m |
| Second Level | Bedroom 3 | 3.33 m | 4.14 m | 3.33 m x 4.14 m |
| Second Level | Primary Bedroom | 4.72 m | 3.94 m | 4.72 m x 3.94 m |
| Second Level | Bathroom | Measurements not available | ||
| Second Level | Bedroom | 4.11 m | 3.4 m | 4.11 m x 3.4 m |
| Main Level | Dining Room | 4.14 m | 2.95 m | 4.14 m x 2.95 m |
| Main Level | Office | 3.3 m | 2.74 m | 3.3 m x 2.74 m |
| Main Level | Foyer | 4.88 m | 2.11 m | 4.88 m x 2.11 m |
| Main Level | Great Room | 5.23 m | 4.44 m | 5.23 m x 4.44 m |
| Main Level | Kitchen | 4.52 m | 5.97 m | 4.52 m x 5.97 m |
| Main Level | Laundry Room | 3.45 m | 2.24 m | 3.45 m x 2.24 m |
| Main Level | Bathroom | Measurements not available |
https://www.realtor.ca/real-estate/26961978/105-aspen-circle-thames-centre-thorndale
John Direnzo
Salesperson










































