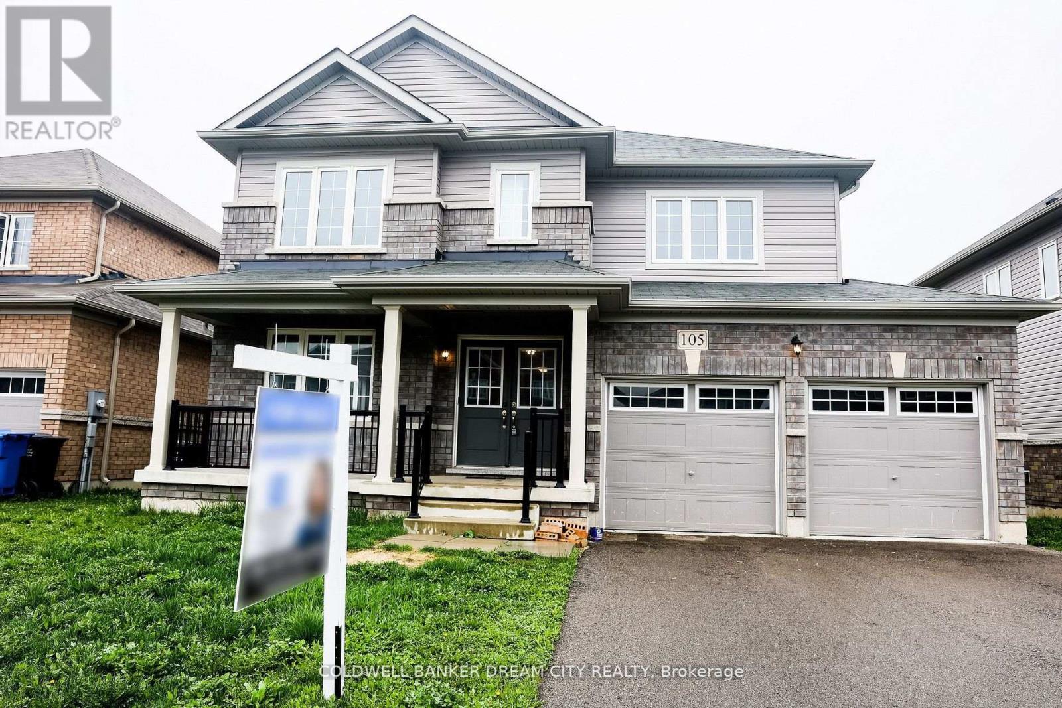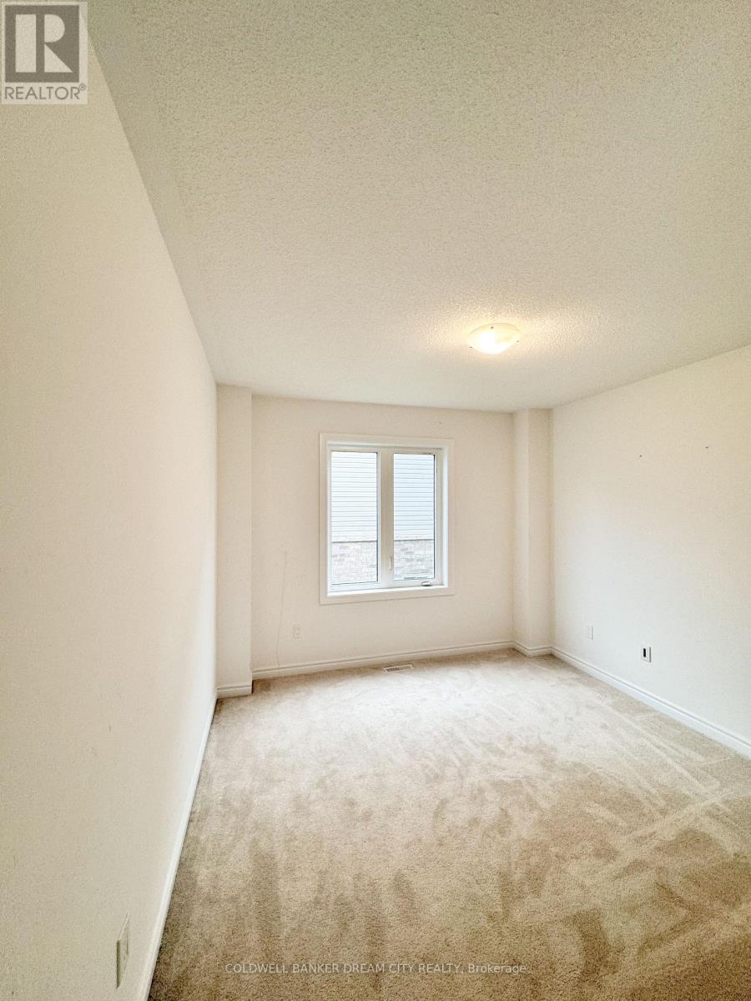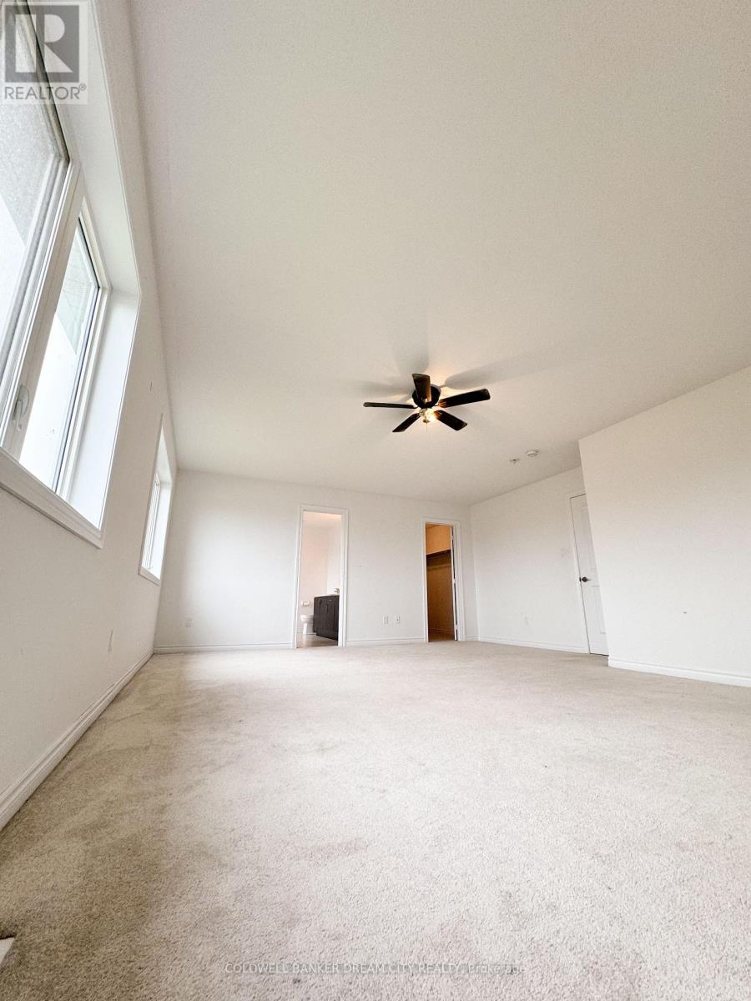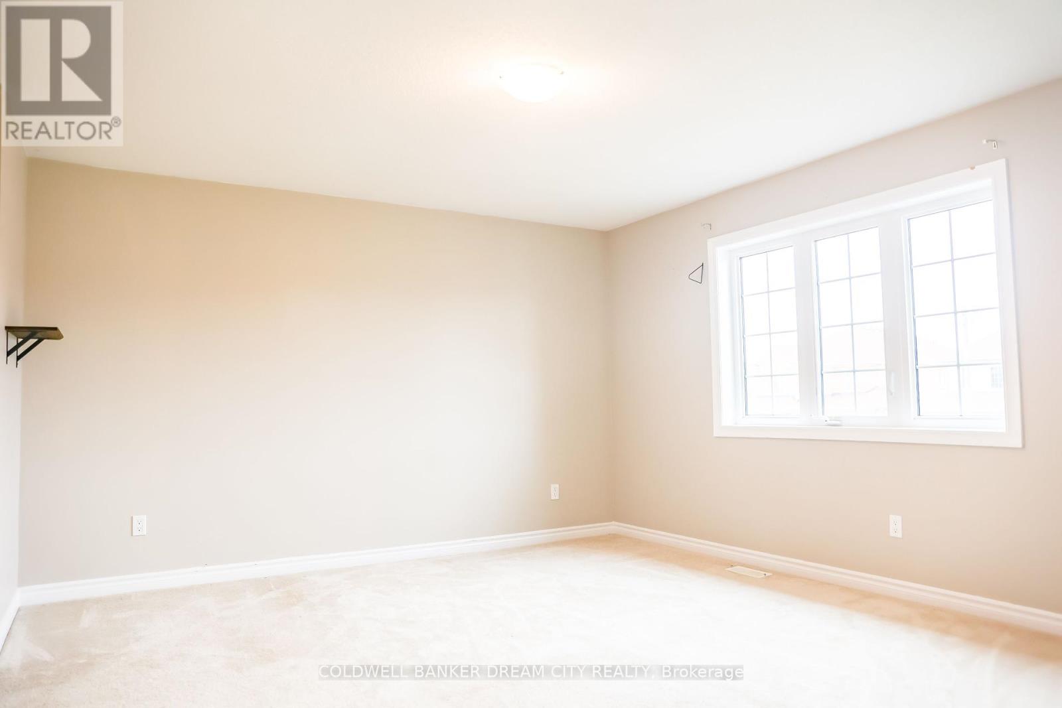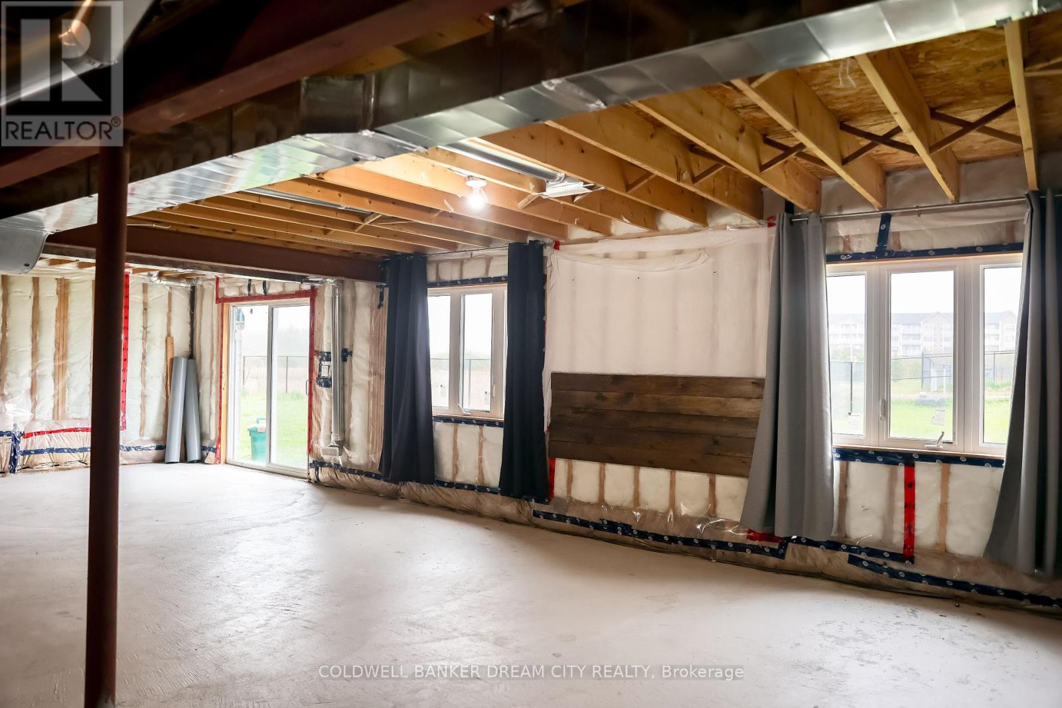105 Elm Street Southgate, Ontario N0C 1B0
4 Bedroom 4 Bathroom
Central Air Conditioning Forced Air
$805,000
2978 Sq. Ft As Per Builder Plan. Huge Premium 50 X 114 Ravine Lot With Pond At The Back View And No House Behind. 4 Bdrms, 3.5 Washrooms, Walk-Out Basement. Double Door Entry, Master Bedroom W/Ensuite And Large Walk-In Closet, Separate Living , Dinning , Family Room And Study Room Stainless Steel Appliances, Washer & Dryer. Great Area. Developing Community. (id:51300)
Property Details
| MLS® Number | X8445278 |
| Property Type | Single Family |
| Community Name | Dundalk |
| Parking Space Total | 6 |
Building
| Bathroom Total | 4 |
| Bedrooms Above Ground | 4 |
| Bedrooms Total | 4 |
| Basement Development | Unfinished |
| Basement Features | Walk Out |
| Basement Type | N/a (unfinished) |
| Construction Style Attachment | Detached |
| Cooling Type | Central Air Conditioning |
| Exterior Finish | Brick, Vinyl Siding |
| Foundation Type | Poured Concrete |
| Heating Fuel | Natural Gas |
| Heating Type | Forced Air |
| Stories Total | 2 |
| Type | House |
| Utility Water | Municipal Water |
Parking
| Garage |
Land
| Acreage | No |
| Sewer | Sanitary Sewer |
| Size Irregular | 50 X 114.83 Ft |
| Size Total Text | 50 X 114.83 Ft |
Rooms
| Level | Type | Length | Width | Dimensions |
|---|---|---|---|---|
| Second Level | Primary Bedroom | 6.46 m | 4.26 m | 6.46 m x 4.26 m |
| Second Level | Bedroom 2 | 4.38 m | 3.96 m | 4.38 m x 3.96 m |
| Second Level | Bedroom 3 | 4.02 m | 3.84 m | 4.02 m x 3.84 m |
| Second Level | Bedroom 4 | 4.08 m | 3.32 m | 4.08 m x 3.32 m |
| Main Level | Family Room | 6 m | 3.8 m | 6 m x 3.8 m |
| Main Level | Kitchen | 3.6 m | 3.59 m | 3.6 m x 3.59 m |
| Main Level | Eating Area | 3.6 m | 3.59 m | 3.6 m x 3.59 m |
| Main Level | Living Room | 3.4 m | 3.04 m | 3.4 m x 3.04 m |
| Main Level | Dining Room | 4.14 m | 3.35 m | 4.14 m x 3.35 m |
| Main Level | Den | 3.56 m | 3.13 m | 3.56 m x 3.13 m |
Utilities
| Cable | Available |
| Sewer | Available |
https://www.realtor.ca/real-estate/27048156/105-elm-street-southgate-dundalk
Khushie Kaur
Salesperson
(647) 530-2125

