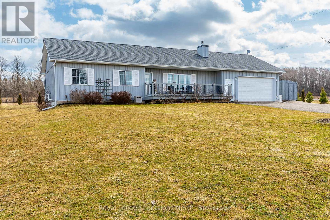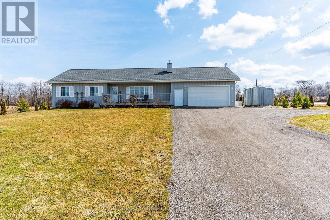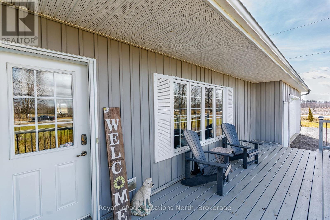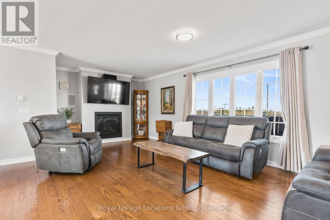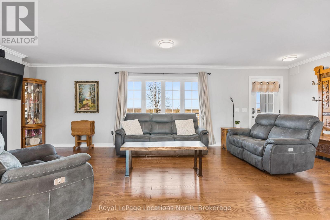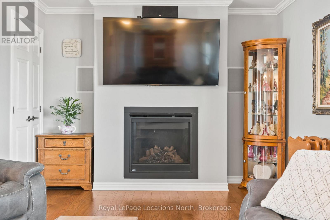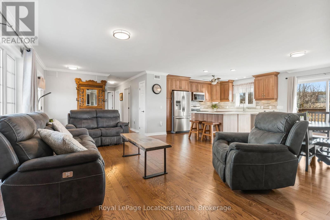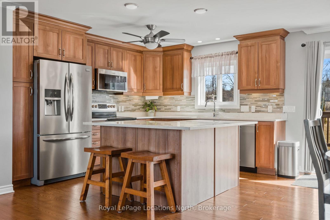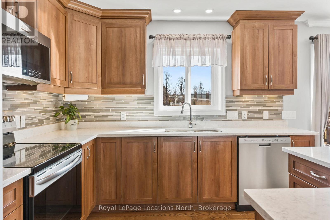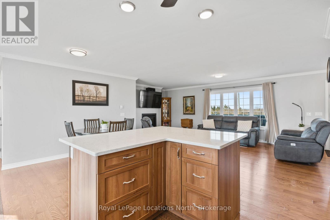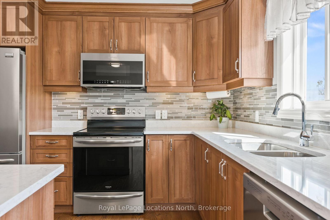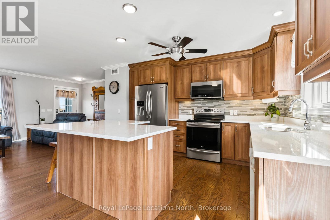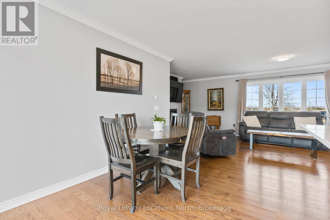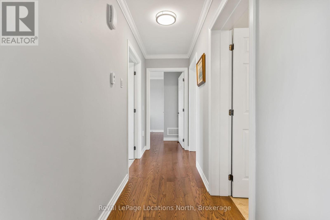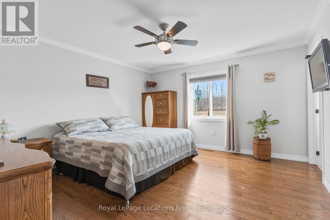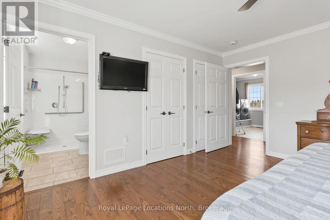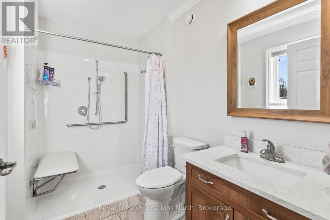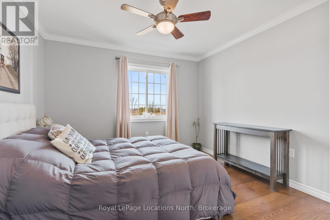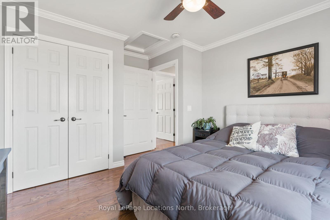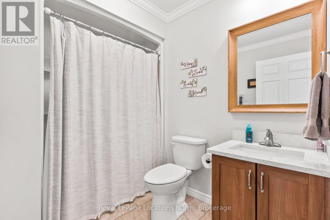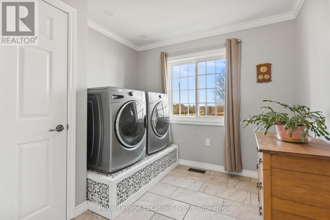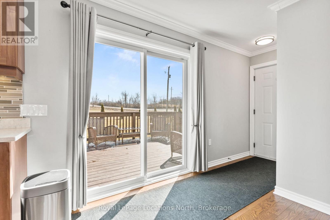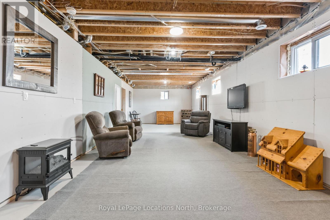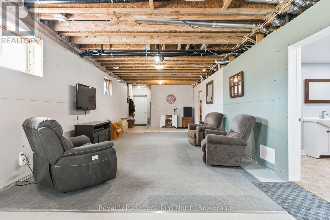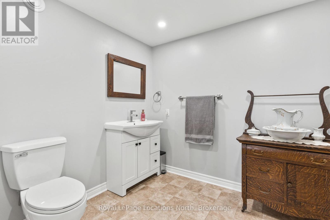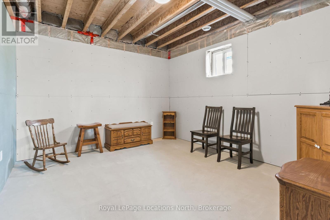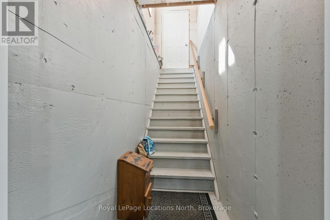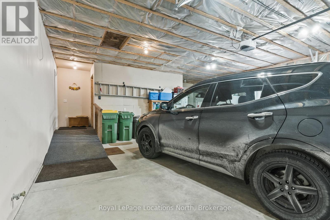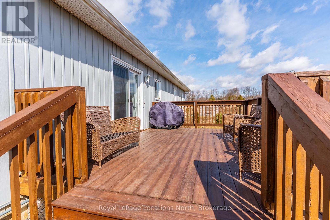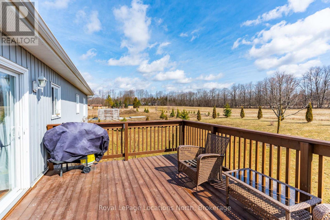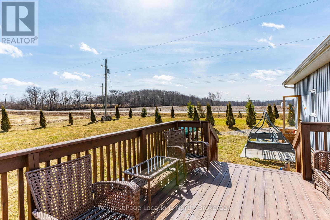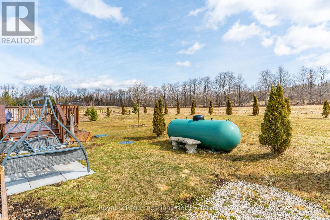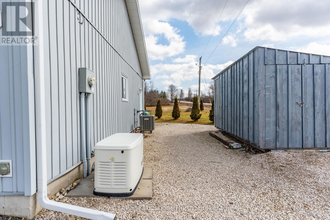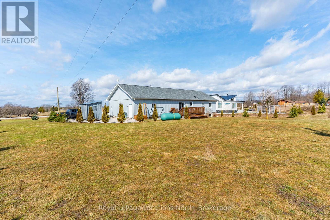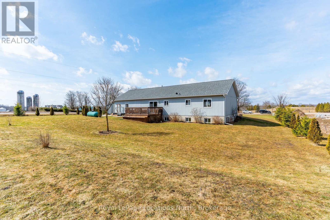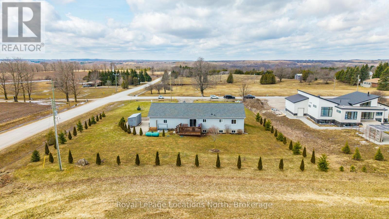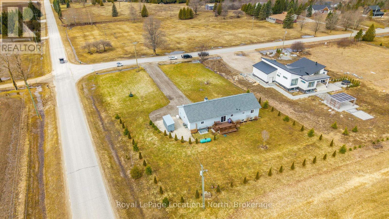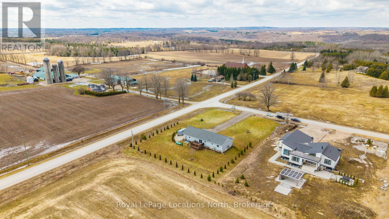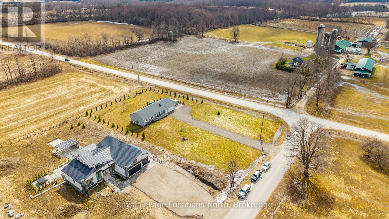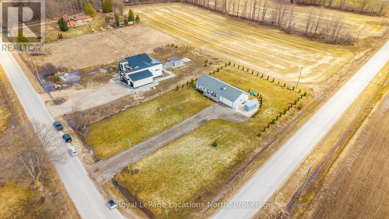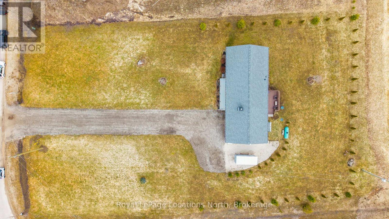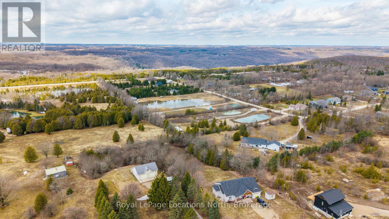2 Bedroom 3 Bathroom 1,100 - 1,500 ft2
Raised Bungalow Fireplace Central Air Conditioning Forced Air Landscaped
$814,900
Welcome to 105 Inkerman Street in Flesherton. Sitting on a large 163 X 280 foot lot (1.02 acres), this Guildcrest Bungalow (built in 2017) features an open concept main floor with hardwood flooring, crown moulding, modern finishes and a beautiful kitchen with quartz counters, eat-in island and walk-out to your back deck. You will find two spacious bedrooms on the main floor with the Primary bedroom featuring a 3pc ensuite and lots of closet space! As an added bonus, don't forget the main floor laundry and separate 4pc bath. Downstairs, you will notice the basement has been partially finished with drywall already having been installed on the walls and a 2pc bath complete. This bright open space allows you to finish it the way you'd like and also provides it's own access to the insulated double car garage. The home features 36" doors, lower light fixtures and a ramp to inside from the garage making everything accessible. The large driveway has parking for 8-10 vehicles and the 1 acre property lets the kids/grandkids play! The property also features a drilled well, septic was pumped in 2017, large propane tank as a rental ($79/annually), a Generator and the home is roughed in for Central Vac. A great location offering many activities with a close proximity to Lake Eugenia, Beaver Ski Club, Eugenia Falls, the Bruce Trail and snowmobiling trails. (id:51300)
Property Details
| MLS® Number | X12066999 |
| Property Type | Single Family |
| Community Name | Grey Highlands |
| Equipment Type | Propane Tank |
| Features | Wheelchair Access |
| Parking Space Total | 10 |
| Rental Equipment Type | Propane Tank |
| Structure | Deck, Porch, Shed |
Building
| Bathroom Total | 3 |
| Bedrooms Above Ground | 2 |
| Bedrooms Total | 2 |
| Age | 6 To 15 Years |
| Amenities | Fireplace(s) |
| Appliances | Dishwasher, Dryer, Microwave, Stove, Washer, Window Coverings, Refrigerator |
| Architectural Style | Raised Bungalow |
| Basement Development | Partially Finished |
| Basement Type | Full (partially Finished) |
| Construction Style Attachment | Detached |
| Construction Style Other | Seasonal |
| Cooling Type | Central Air Conditioning |
| Exterior Finish | Vinyl Siding |
| Fireplace Present | Yes |
| Fireplace Total | 1 |
| Foundation Type | Concrete |
| Half Bath Total | 1 |
| Heating Fuel | Propane |
| Heating Type | Forced Air |
| Stories Total | 1 |
| Size Interior | 1,100 - 1,500 Ft2 |
| Type | House |
| Utility Power | Generator |
| Utility Water | Drilled Well |
Parking
Land
| Acreage | No |
| Landscape Features | Landscaped |
| Sewer | Septic System |
| Size Depth | 280 Ft |
| Size Frontage | 163 Ft |
| Size Irregular | 163 X 280 Ft |
| Size Total Text | 163 X 280 Ft|1/2 - 1.99 Acres |
| Zoning Description | Nec |
https://www.realtor.ca/real-estate/28131617/105-inkerman-street-grey-highlands-grey-highlands

