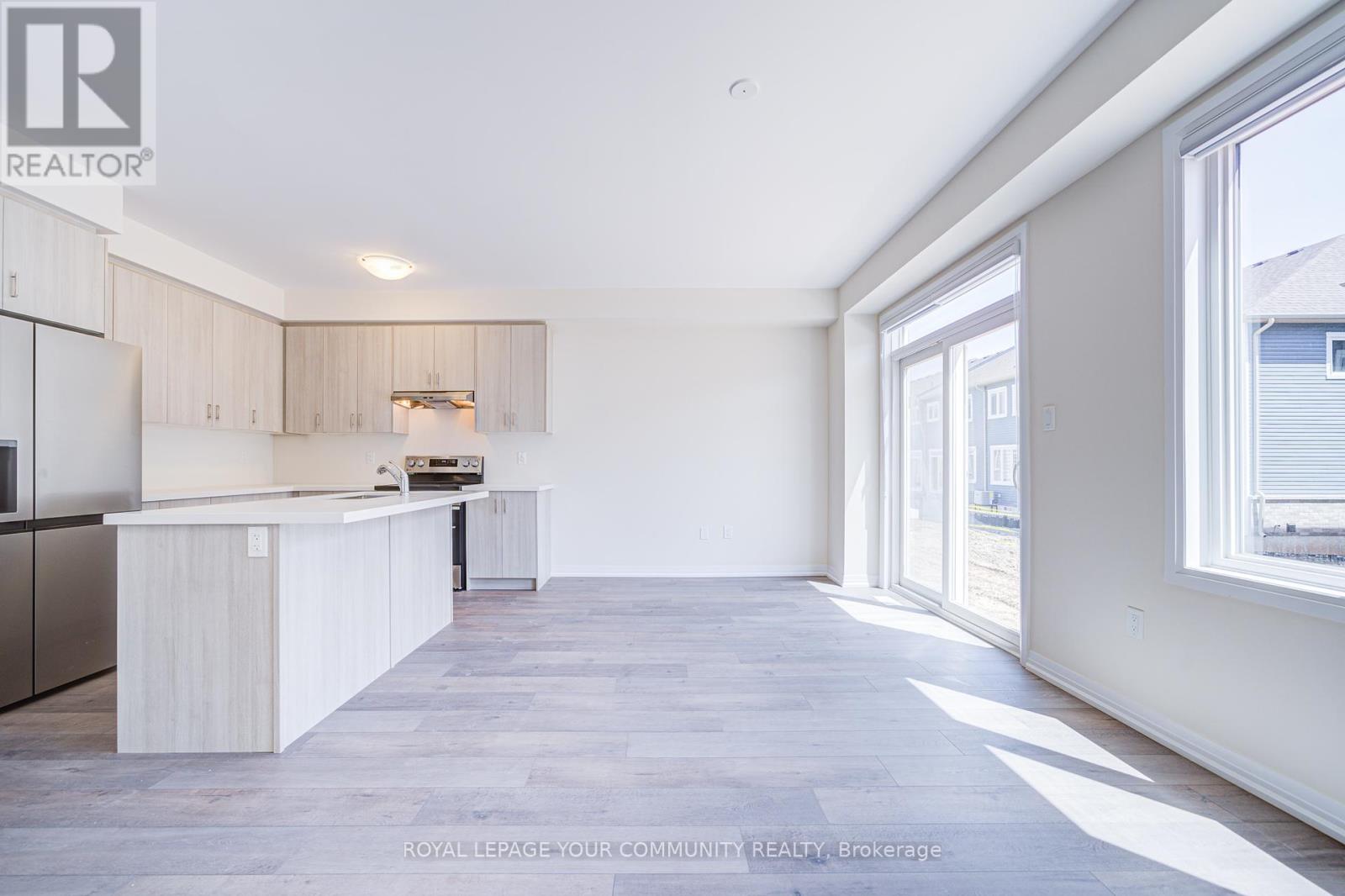4 Bedroom 3 Bathroom
Central Air Conditioning Forced Air
$2,800 Monthly
Welcome to this stunning, brand-new two-story home, nestled in the highly sought-after and peaceful Glen Erin Community. This never-lived-in residence features four spacious bedrooms and two and a half beautifully appointed bathrooms. The primary suite offers a luxurious ensuite bath and a walk-in closet for ultimate comfort. The modern kitchen is adorned with quartz countertops and brand-new appliances, seamlessly flowing into the living room with elegant laminate flooring. Additional highlights include cold storage, convenient garage access, and numerous upgrades such as premium carpeting throughout all bedrooms. Ideally located just 10 minutes west of 0ld Caledon Village, near Charleston Side Road and Hurontario Street, this home perfectly combines tranquility with accessibility. (id:51300)
Property Details
| MLS® Number | X12110182 |
| Property Type | Single Family |
| Community Name | Erin |
| Amenities Near By | Hospital, Park, Public Transit |
| Community Features | Community Centre |
| Parking Space Total | 2 |
Building
| Bathroom Total | 3 |
| Bedrooms Above Ground | 4 |
| Bedrooms Total | 4 |
| Basement Development | Unfinished |
| Basement Type | N/a (unfinished) |
| Construction Style Attachment | Semi-detached |
| Cooling Type | Central Air Conditioning |
| Exterior Finish | Brick |
| Fire Protection | Smoke Detectors |
| Half Bath Total | 1 |
| Heating Fuel | Natural Gas |
| Heating Type | Forced Air |
| Stories Total | 2 |
| Type | House |
| Utility Water | Municipal Water |
Parking
Land
| Acreage | No |
| Land Amenities | Hospital, Park, Public Transit |
| Sewer | Sanitary Sewer |
Rooms
| Level | Type | Length | Width | Dimensions |
|---|
| Second Level | Primary Bedroom | 4.27 m | 3.81 m | 4.27 m x 3.81 m |
| Second Level | Bedroom 2 | 2.84 m | 3.05 m | 2.84 m x 3.05 m |
| Second Level | Bedroom 3 | 3.05 m | 3.66 m | 3.05 m x 3.66 m |
| Second Level | Bedroom 4 | 2.74 m | 3.35 m | 2.74 m x 3.35 m |
| Main Level | Foyer | | | Measurements not available |
| Main Level | Eating Area | 2.74 m | 2.82 m | 2.74 m x 2.82 m |
| Main Level | Kitchen | 3.25 m | 2.82 m | 3.25 m x 2.82 m |
| Main Level | Great Room | 5.99 m | 3.05 m | 5.99 m x 3.05 m |
https://www.realtor.ca/real-estate/28229260/105-molozzi-street-erin-erin



















































