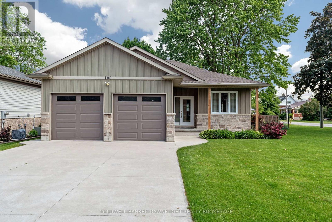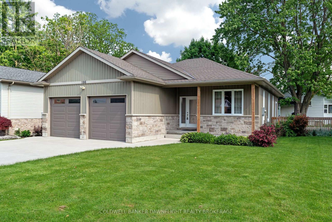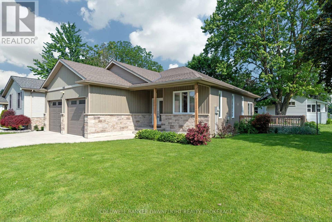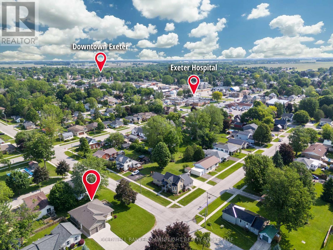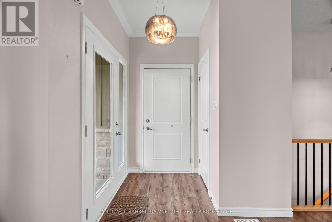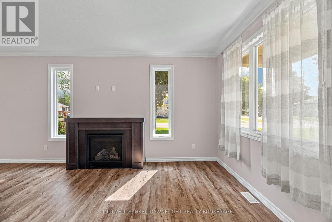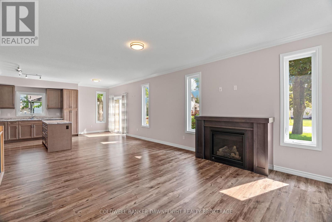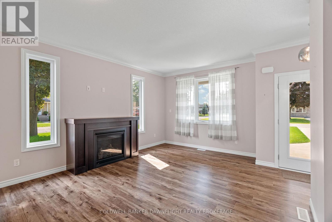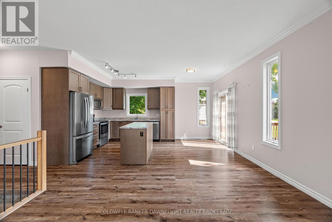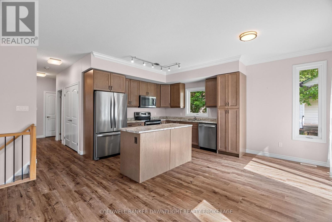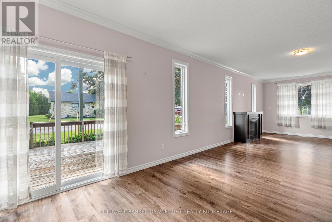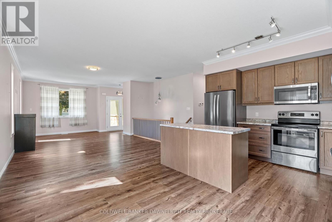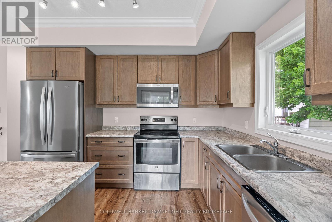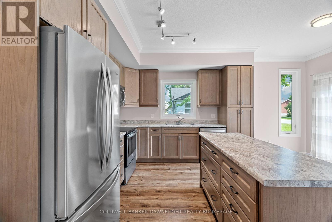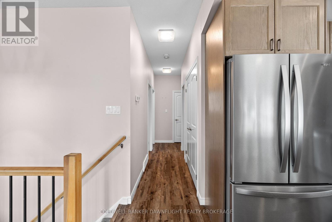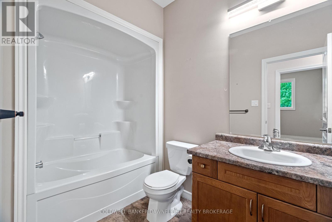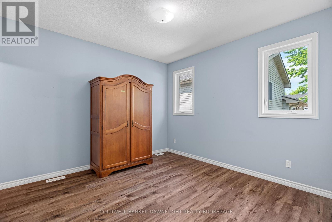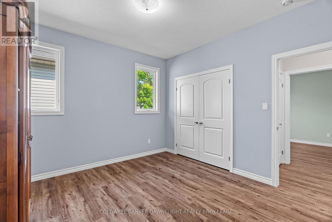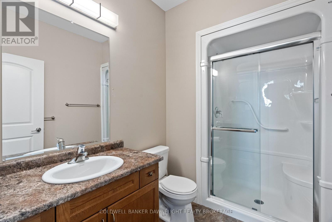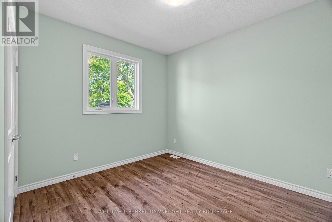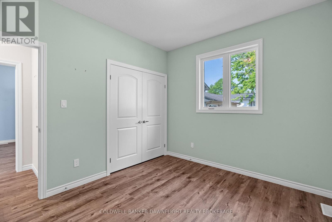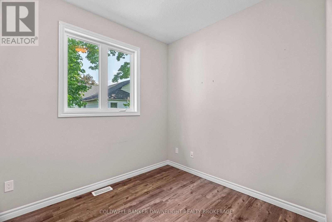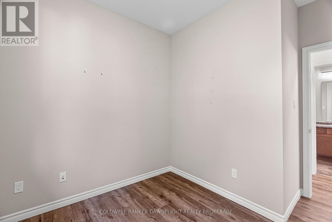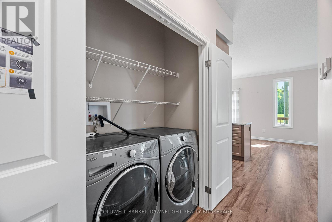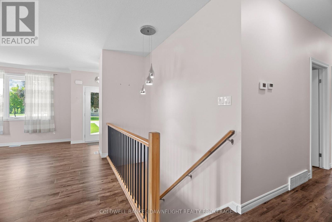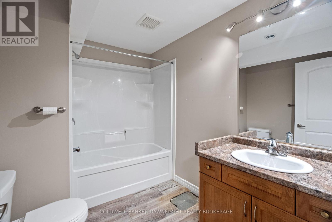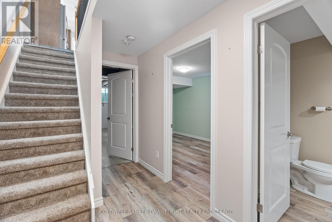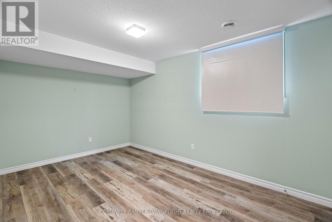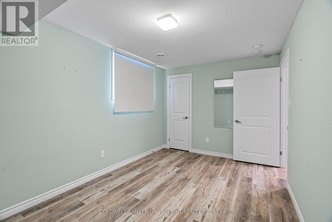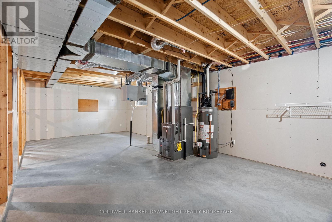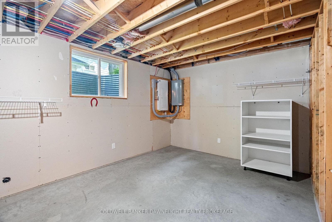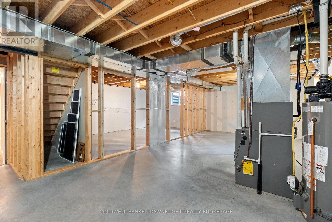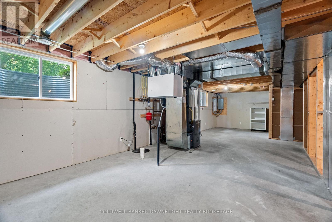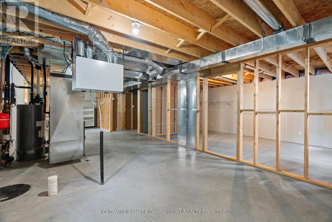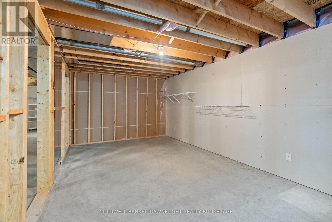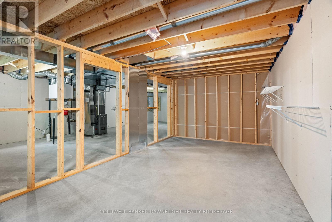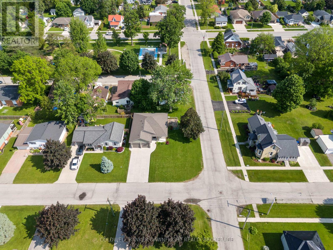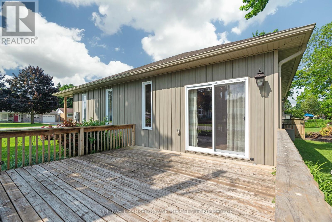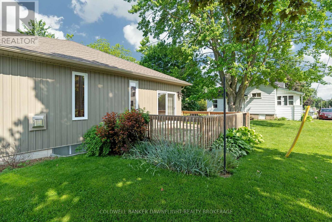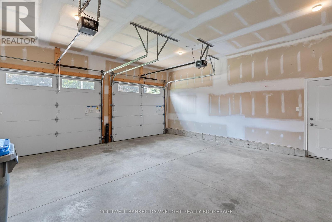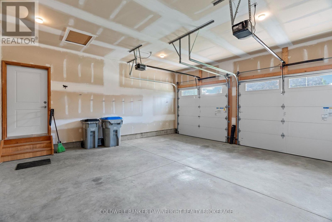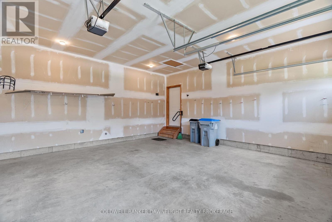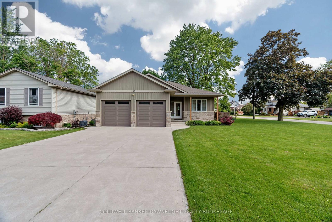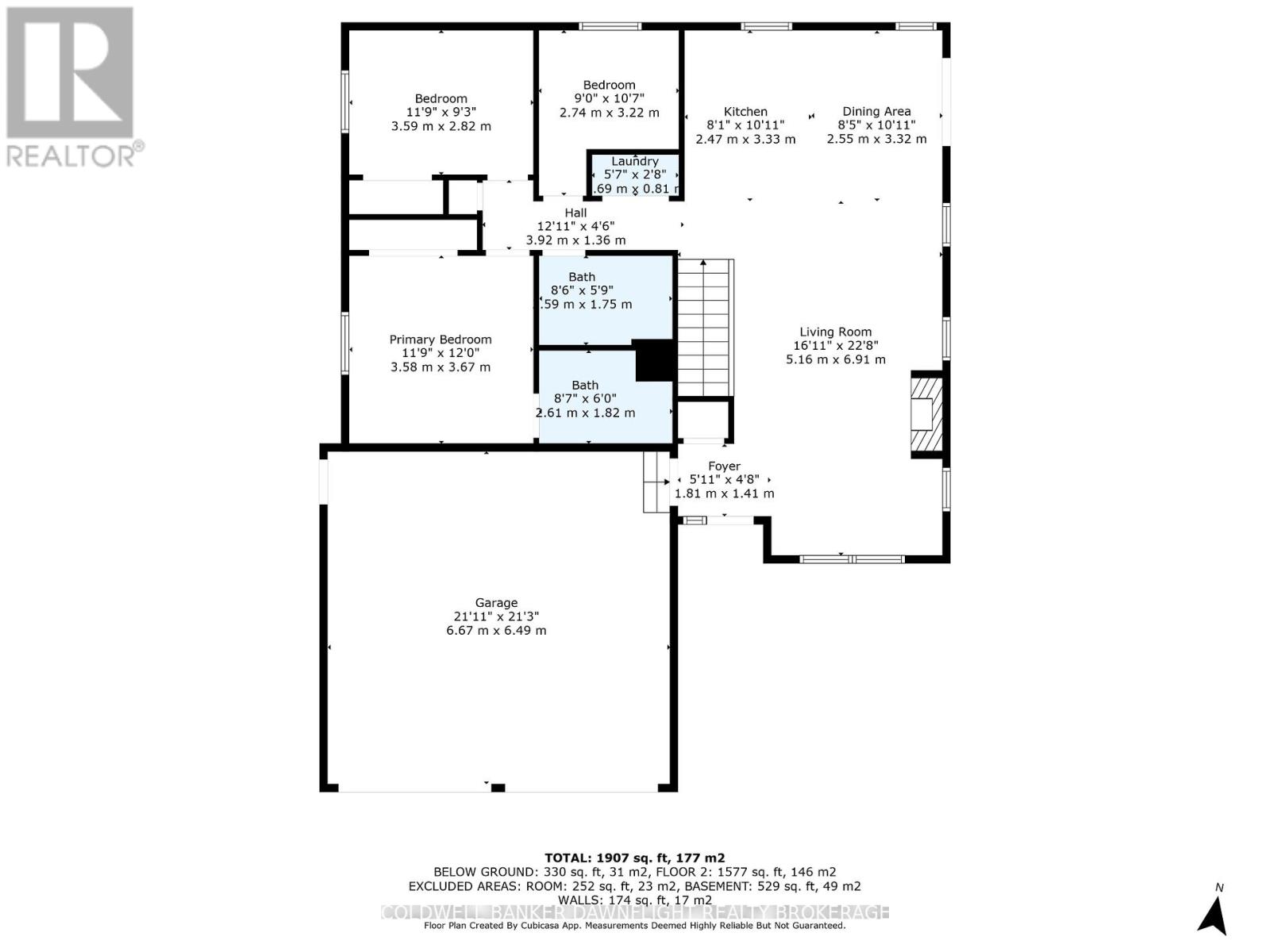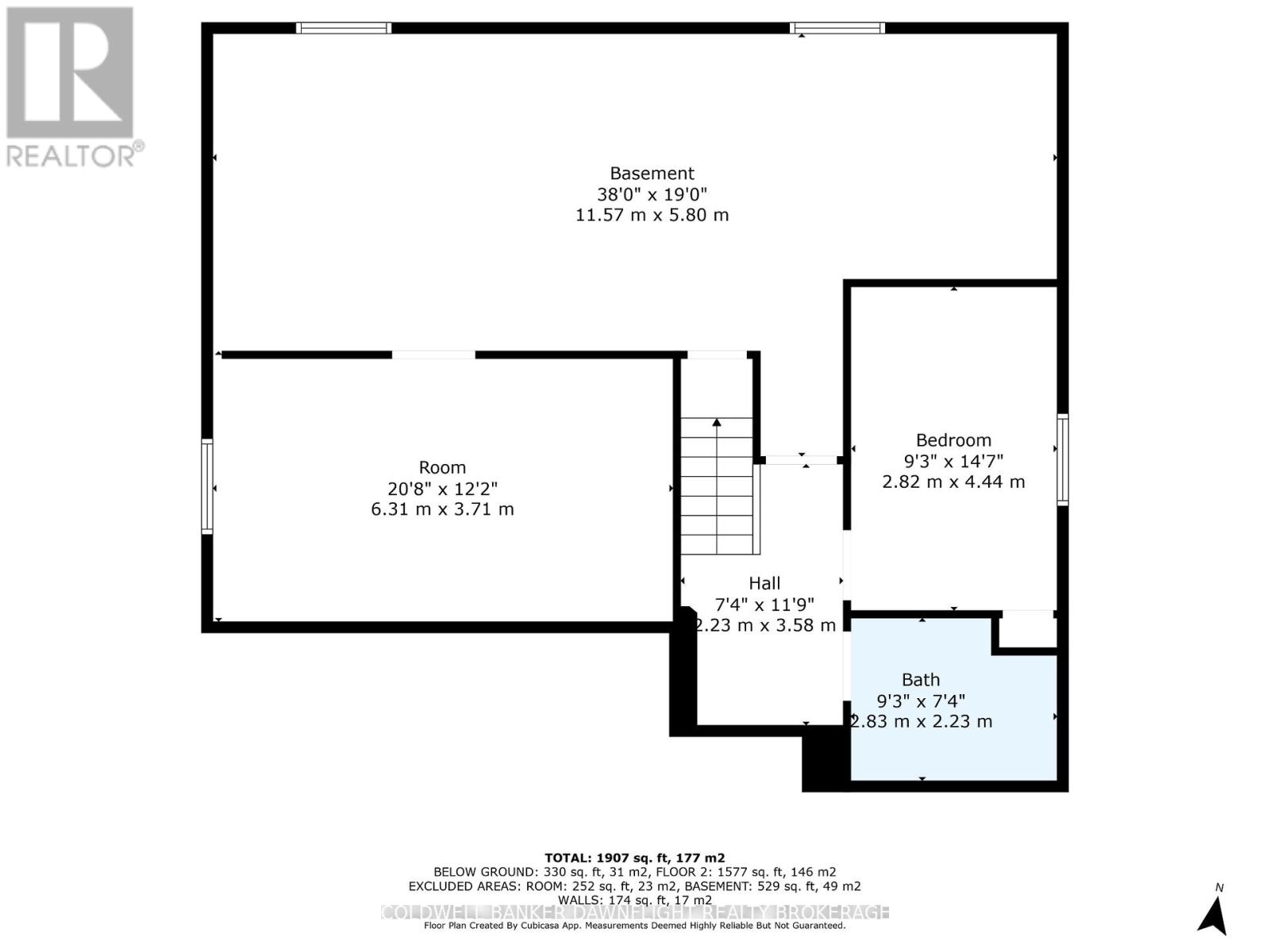4 Bedroom 3 Bathroom 1,100 - 1,500 ft2
Bungalow Fireplace Central Air Conditioning Forced Air Landscaped
$629,900
Welcome to this well-maintained home, ideally situated on a quiet corner lot just steps from a local park and minutes from the hospital. Built in 2018, this modern home offers comfort, convenience, and quality throughout. The attached double garage and ample parking offers a convenient setup for your vehicles. Step inside to an open-concept main floor filled with plenty of natural light. The spacious kitchen features a center island and a large pantry, perfect for cooking and entertaining. The dining and living area is anchored by a cozy gas fireplace with direct access to a beautifully landscaped side yard and side deck, ideal for summer gatherings.The main level also offers a full 4 pc washroom, convenient laundry area and 3 bedrooms with the primary featuring a 3 pc ensuite. Downstairs, the partially finished basement includes a fourth bedroom and a full 4 pc bathroom, with additional space ready for your finishing touches.This home also features a 200-amp electrical service and a Generac backup generator for peace of mind. Don't miss this opportunity to own a newer home in a quiet, family-friendly neighbourhood! (id:51300)
Property Details
| MLS® Number | X12212247 |
| Property Type | Single Family |
| Community Name | Exeter |
| Equipment Type | None |
| Parking Space Total | 6 |
| Rental Equipment Type | None |
| Structure | Deck |
Building
| Bathroom Total | 3 |
| Bedrooms Above Ground | 4 |
| Bedrooms Total | 4 |
| Amenities | Fireplace(s) |
| Appliances | Dishwasher, Dryer, Garage Door Opener, Microwave, Stove, Washer, Refrigerator |
| Architectural Style | Bungalow |
| Basement Development | Partially Finished |
| Basement Type | N/a (partially Finished) |
| Construction Style Attachment | Detached |
| Cooling Type | Central Air Conditioning |
| Exterior Finish | Vinyl Siding, Stone |
| Fireplace Present | Yes |
| Fireplace Total | 1 |
| Foundation Type | Concrete |
| Heating Fuel | Natural Gas |
| Heating Type | Forced Air |
| Stories Total | 1 |
| Size Interior | 1,100 - 1,500 Ft2 |
| Type | House |
| Utility Power | Generator |
| Utility Water | Municipal Water |
Parking
Land
| Acreage | No |
| Landscape Features | Landscaped |
| Sewer | Sanitary Sewer |
| Size Depth | 81 Ft |
| Size Frontage | 67 Ft |
| Size Irregular | 67 X 81 Ft |
| Size Total Text | 67 X 81 Ft |
| Zoning Description | R-1 |
Rooms
| Level | Type | Length | Width | Dimensions |
|---|
| Basement | Bedroom | 4.44 m | 2.82 m | 4.44 m x 2.82 m |
| Main Level | Living Room | 6.91 m | 5.16 m | 6.91 m x 5.16 m |
| Main Level | Kitchen | 3.33 m | 2.47 m | 3.33 m x 2.47 m |
| Main Level | Dining Room | 3.32 m | 2.55 m | 3.32 m x 2.55 m |
| Main Level | Primary Bedroom | 3.67 m | 3.58 m | 3.67 m x 3.58 m |
| Main Level | Bedroom | 3.59 m | 2.82 m | 3.59 m x 2.82 m |
| Main Level | Bedroom | 3.22 m | 2.74 m | 3.22 m x 2.74 m |
https://www.realtor.ca/real-estate/28450362/106-mill-street-south-huron-exeter-exeter


