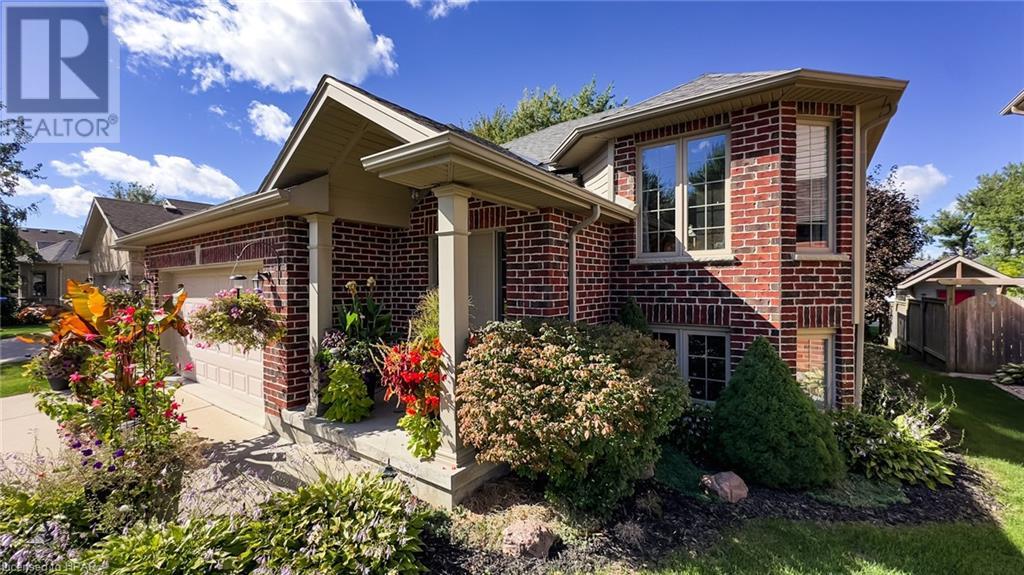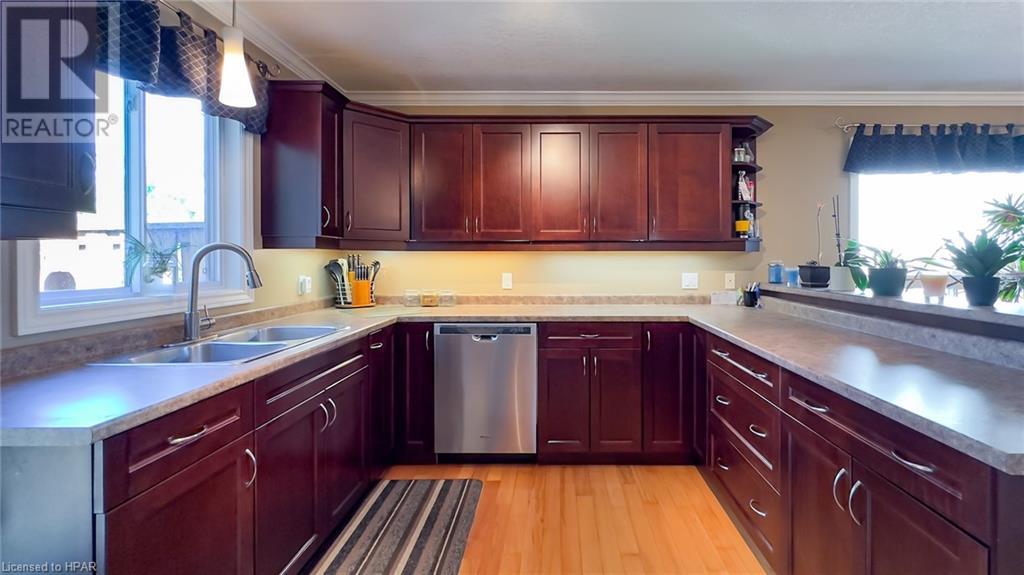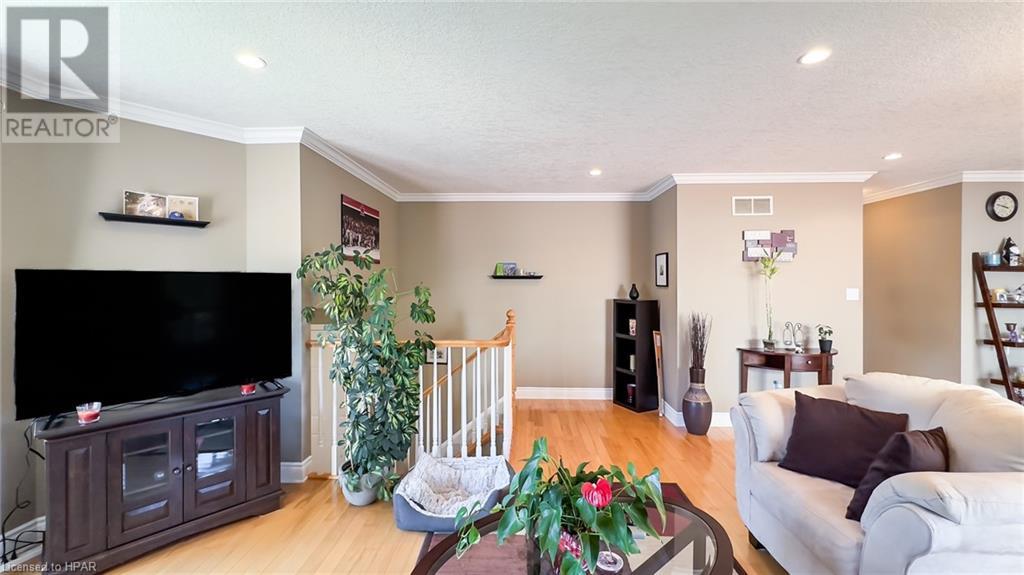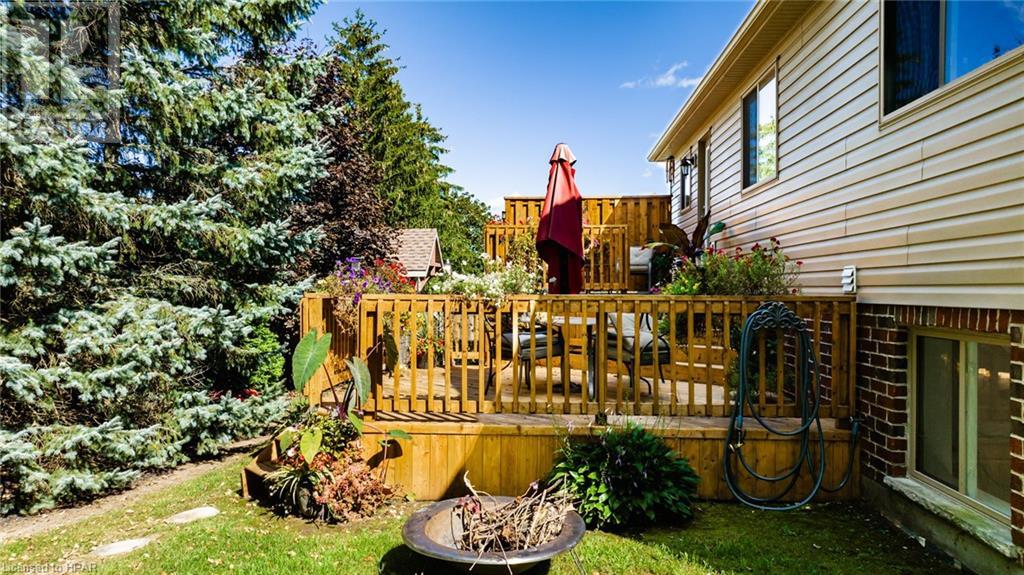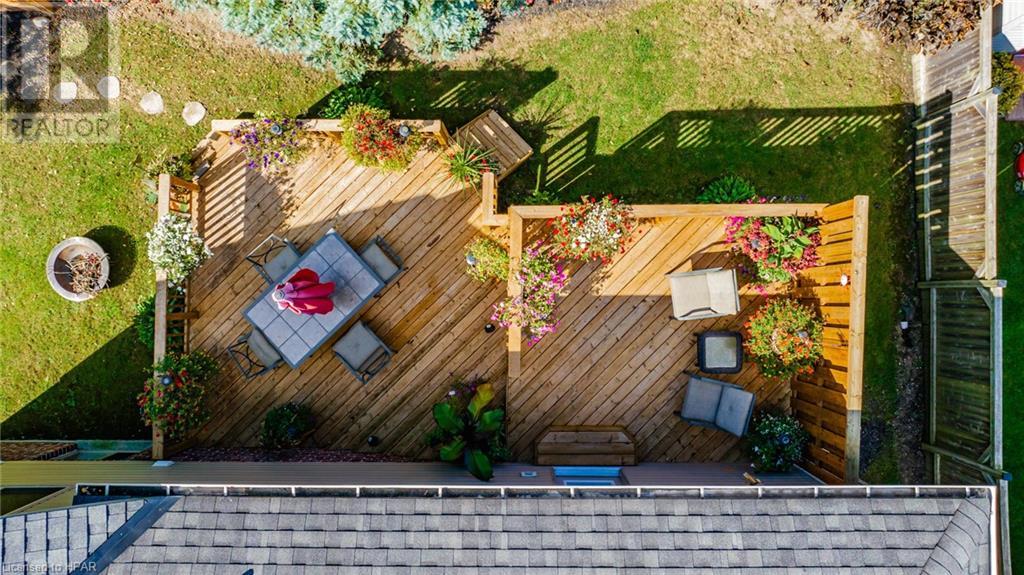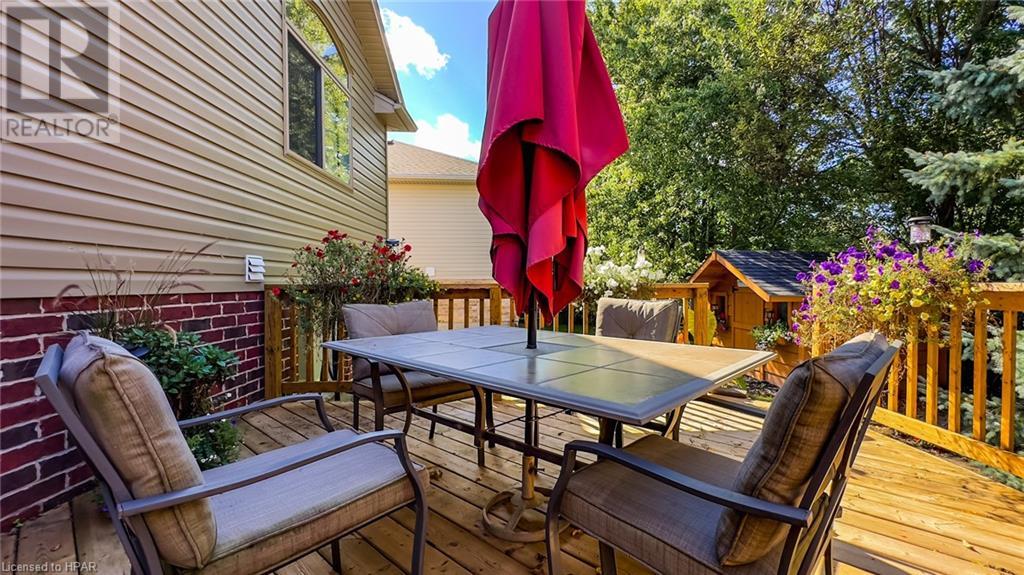4 Bedroom 2 Bathroom 2199 sqft
Central Air Conditioning Forced Air
$889,900
Welcome to this beautiful and cozy 4-bedroom home located on a highly desirable street in the charming town of Lucan. Just a short drive north of London, Lucan offers the perfect blend of small-town charm and the conveniences of city living. Inside, you’ll find a spacious kitchen with plenty of cupboard and counter space, complemented by modern appliances, making it ideal for preparing meals and entertaining. The open-design main floor also boasts a bright and welcoming dining area, along with a comfortable living room offering ample space for relaxation. Three generously sized bedrooms are conveniently located on the main floor, as well as a 5-piece bathroom featuring a double-sink vanity. The lower level of this lovely family home includes a large recreation room, perfect for family movie nights, with still plenty of room for an office, or work out area. The basement also features a sizable fourth bedroom, a modern 3-piece bathroom with a walk-in glass shower, and a utility room that provides extra storage. Step outside to the beautifully landscaped backyard, which offers a private oasis with a two-level rear deck and a charming garden shed. The property is further enhanced by a one-and-a-half-car garage, central air, a forced air gas furnace, and so much more. This home is perfect for a growing family looking for comfort and style in a peaceful neighborhood. Book your showing today! (id:51300)
Property Details
| MLS® Number | 40643684 |
| Property Type | Single Family |
| AmenitiesNearBy | Schools |
| CommunityFeatures | Community Centre |
| EquipmentType | Water Heater |
| Features | Sump Pump |
| ParkingSpaceTotal | 5 |
| RentalEquipmentType | Water Heater |
Building
| BathroomTotal | 2 |
| BedroomsAboveGround | 3 |
| BedroomsBelowGround | 1 |
| BedroomsTotal | 4 |
| Appliances | Central Vacuum - Roughed In, Dishwasher, Dryer, Freezer, Microwave, Refrigerator, Stove, Washer, Hood Fan, Window Coverings, Garage Door Opener |
| BasementDevelopment | Partially Finished |
| BasementType | Full (partially Finished) |
| ConstructedDate | 2008 |
| ConstructionStyleAttachment | Detached |
| CoolingType | Central Air Conditioning |
| ExteriorFinish | Vinyl Siding |
| FoundationType | Brick |
| HeatingFuel | Natural Gas |
| HeatingType | Forced Air |
| SizeInterior | 2199 Sqft |
| Type | House |
| UtilityWater | Municipal Water |
Parking
Land
| Acreage | No |
| LandAmenities | Schools |
| Sewer | Municipal Sewage System |
| SizeDepth | 99 Ft |
| SizeFrontage | 54 Ft |
| SizeTotalText | Under 1/2 Acre |
| ZoningDescription | R1 |
Rooms
| Level | Type | Length | Width | Dimensions |
|---|
| Lower Level | Utility Room | | | 12'9'' x 11'9'' |
| Lower Level | Storage | | | 2'11'' x 5'8'' |
| Lower Level | 3pc Bathroom | | | 9'0'' x 7'5'' |
| Lower Level | Recreation Room | | | 16'8'' x 33'6'' |
| Lower Level | Bedroom | | | 16'6'' x 11'11'' |
| Main Level | 5pc Bathroom | | | 7'9'' x 9'0'' |
| Main Level | Bedroom | | | 9'11'' x 12'1'' |
| Main Level | Bedroom | | | 12'1'' x 10'2'' |
| Main Level | Primary Bedroom | | | 14'0'' x 12'1'' |
| Main Level | Dining Room | | | 15'5'' x 11'2'' |
| Main Level | Kitchen | | | 13'10'' x 9'11'' |
| Main Level | Living Room | | | 11'4'' x 13'6'' |
https://www.realtor.ca/real-estate/27387737/106-watson-street-lucan

