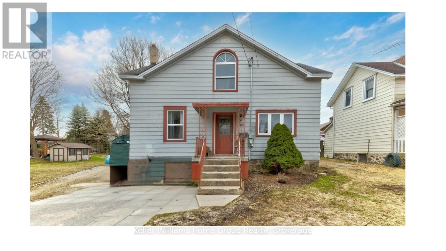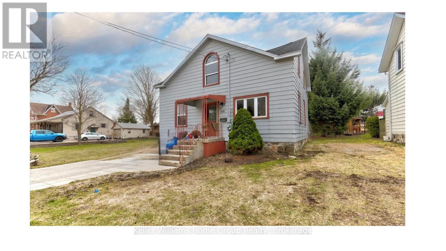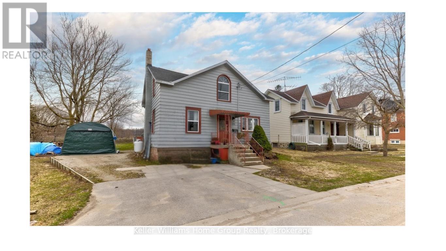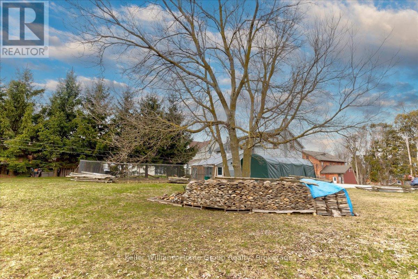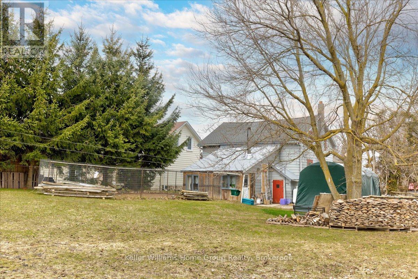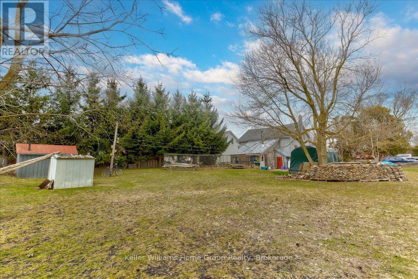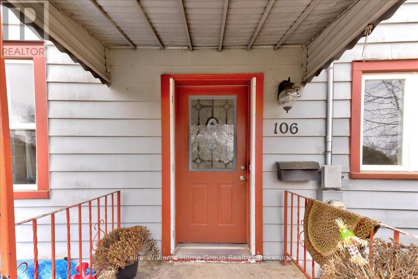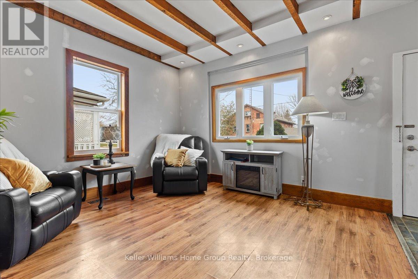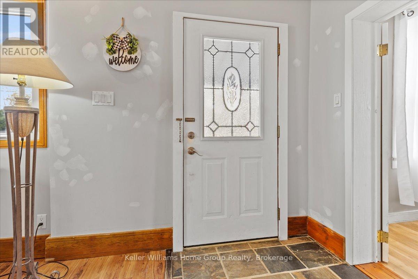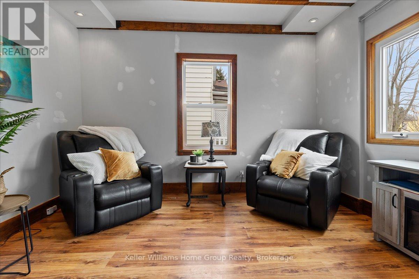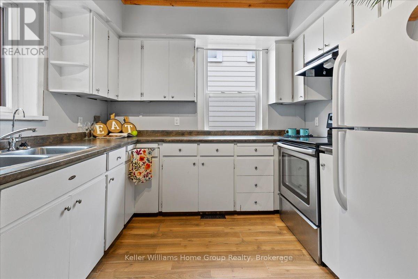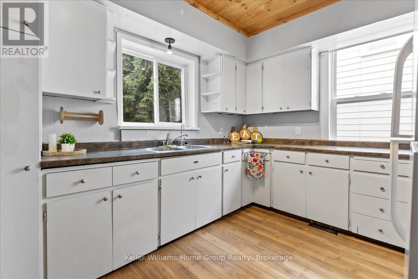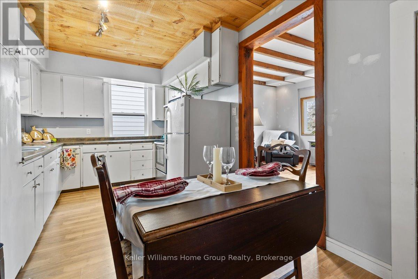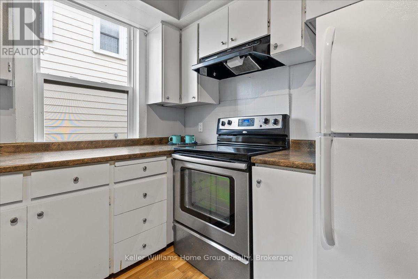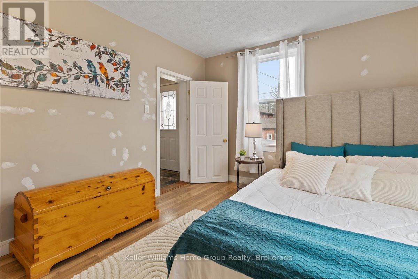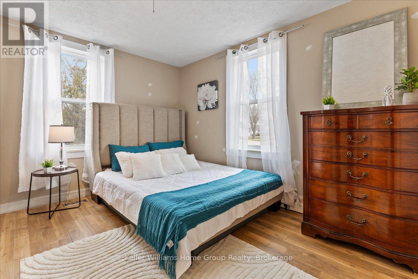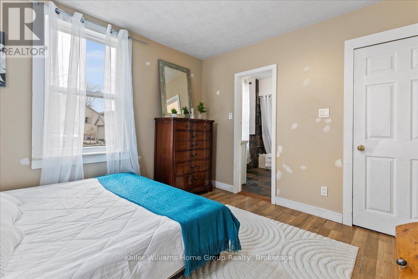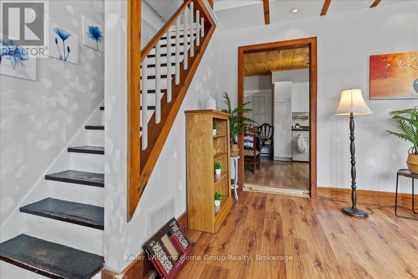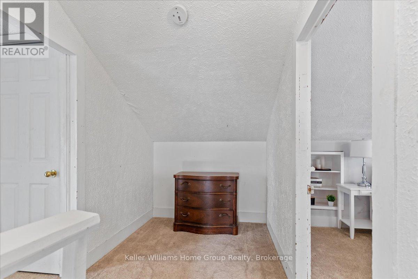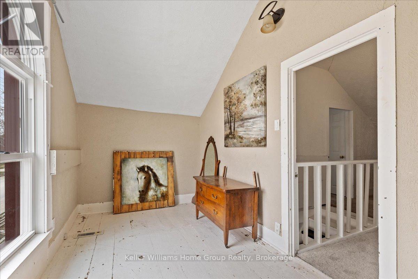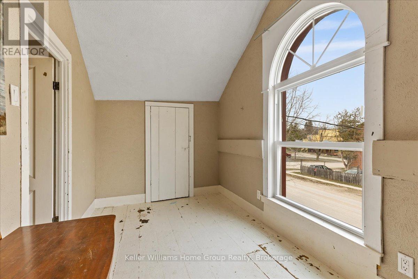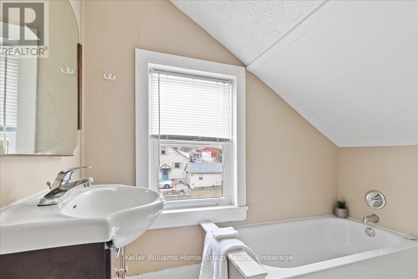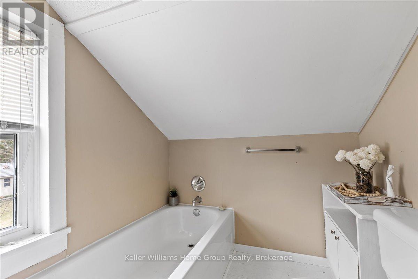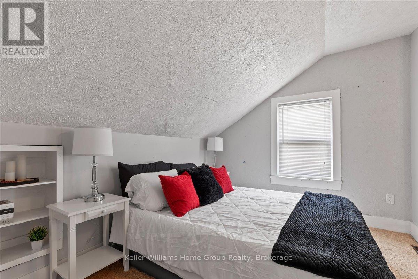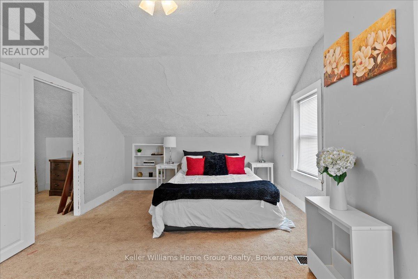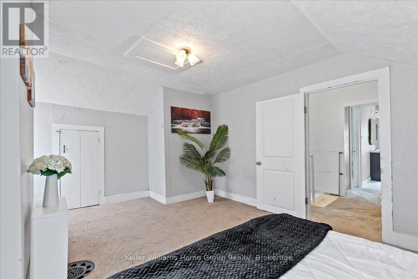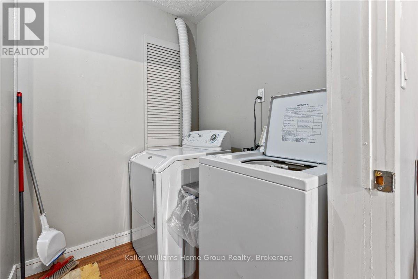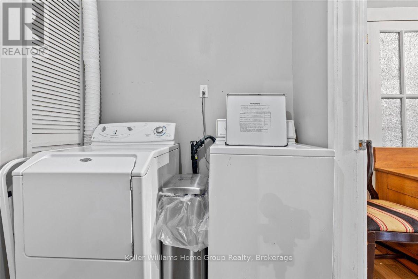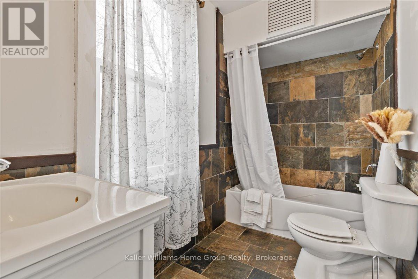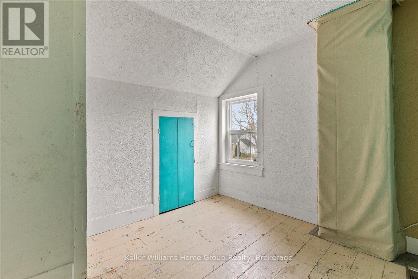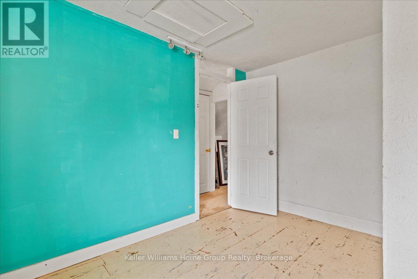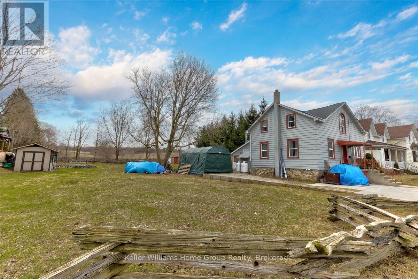106 William Street West Grey, Ontario N0G 2M0
$475,000
Charming 1+3 Bedroom Storey-and-a-Half Home in the Heritage Village of Neustadt. Welcome to this affordable home, ideally located within walking distance to Neustadt's downtown, the scenic park trail, and just a short drive to Hanover for all your shopping needs. Set on a generous 91' x 136' in-town lot backing onto rolling farm fields, this property offers a perfect mix of small-town charm and rural tranquility.Step inside to find a cozy living room with exposed beams, a bright eat-in kitchen, a main-floor bedroom with ensuite, and the convenience of main-floor laundry. Upstairs features three additional bedrooms, and a 3-piece bathroom perfect for families, guests, or working from home. Bonus: The home is currently set up for a potential in-law suite or rental opportunity, adding incredible flexibility and value.Recent Updates Include:Roof (2015)High-efficiency furnace (2015)Water heater (2021) Included are outside portable garage, flooring and new kitchen with quartz counter tops and modern cabinetry. Homes like this don't come around often especially at this price! (id:51300)
Property Details
| MLS® Number | X12073469 |
| Property Type | Single Family |
| Community Name | West Grey |
| Amenities Near By | Park, Place Of Worship |
| Community Features | Community Centre |
| Equipment Type | Propane Tank |
| Features | Level Lot, Sloping |
| Parking Space Total | 4 |
| Rental Equipment Type | Propane Tank |
| Structure | Shed |
Building
| Bathroom Total | 2 |
| Bedrooms Above Ground | 3 |
| Bedrooms Total | 3 |
| Age | 100+ Years |
| Appliances | Water Heater, Stove |
| Basement Development | Unfinished |
| Basement Type | Partial (unfinished) |
| Construction Style Attachment | Detached |
| Exterior Finish | Aluminum Siding, Wood |
| Fireplace Present | Yes |
| Fireplace Total | 1 |
| Foundation Type | Stone |
| Heating Fuel | Propane |
| Heating Type | Forced Air |
| Stories Total | 2 |
| Size Interior | 1,100 - 1,500 Ft2 |
| Type | House |
| Utility Water | Municipal Water |
Parking
| No Garage |
Land
| Acreage | No |
| Land Amenities | Park, Place Of Worship |
| Sewer | Sanitary Sewer |
| Size Depth | 134 Ft ,7 In |
| Size Frontage | 90 Ft ,1 In |
| Size Irregular | 90.1 X 134.6 Ft |
| Size Total Text | 90.1 X 134.6 Ft|under 1/2 Acre |
| Surface Water | River/stream |
| Zoning Description | R1b |
Rooms
| Level | Type | Length | Width | Dimensions |
|---|---|---|---|---|
| Second Level | Bedroom 2 | 4.21 m | 2.13 m | 4.21 m x 2.13 m |
| Second Level | Bedroom 3 | 5.08 m | 3.35 m | 5.08 m x 3.35 m |
| Main Level | Kitchen | 5.43 m | 2.87 m | 5.43 m x 2.87 m |
| Main Level | Primary Bedroom | 5.08 m | 3.35 m | 5.08 m x 3.35 m |
| Main Level | Living Room | 4.77 m | 2.71 m | 4.77 m x 2.71 m |
| Main Level | Laundry Room | 2.24 m | 1.78 m | 2.24 m x 1.78 m |
Utilities
| Cable | Installed |
| Sewer | Installed |
https://www.realtor.ca/real-estate/28146721/106-william-street-west-grey-west-grey

Ted Mcdonald
Salesperson
(519) 830-1973
impactrealtygroup.com/
www.facebook.com/theimpactrealtygroup
twitter.com/TedImpactgroup
www.linkedin.com/in/ted-mcdonald-b1007824/
www.instagram.com/tedmc73/
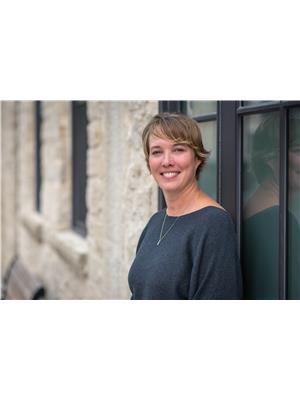
Melissa Seagrove
Broker
www.impactrealtygroup.com/
www.facebook.com/theimpactrealtygroup/

Dianne Snyder
Salesperson

Amy Murray
Salesperson

