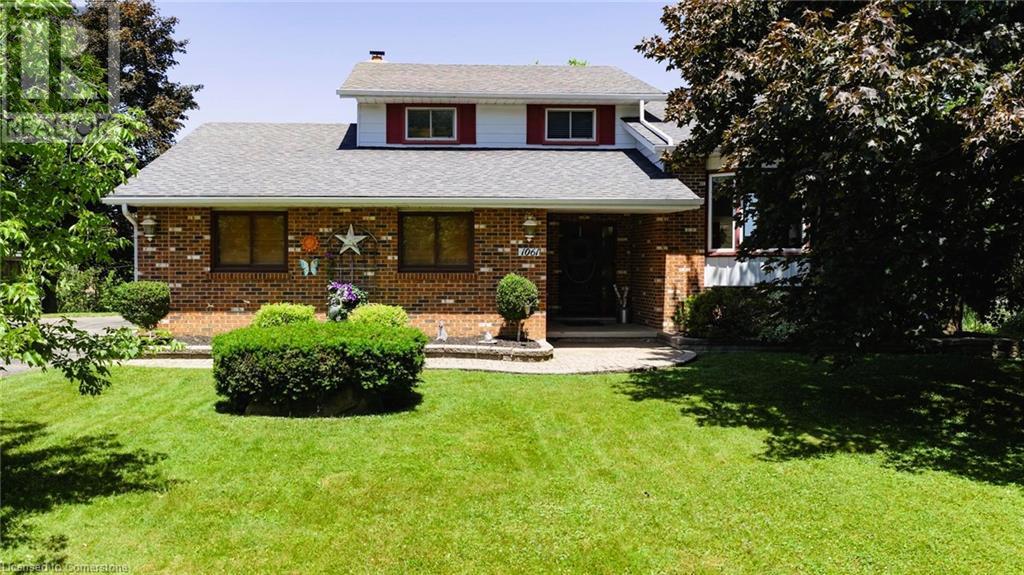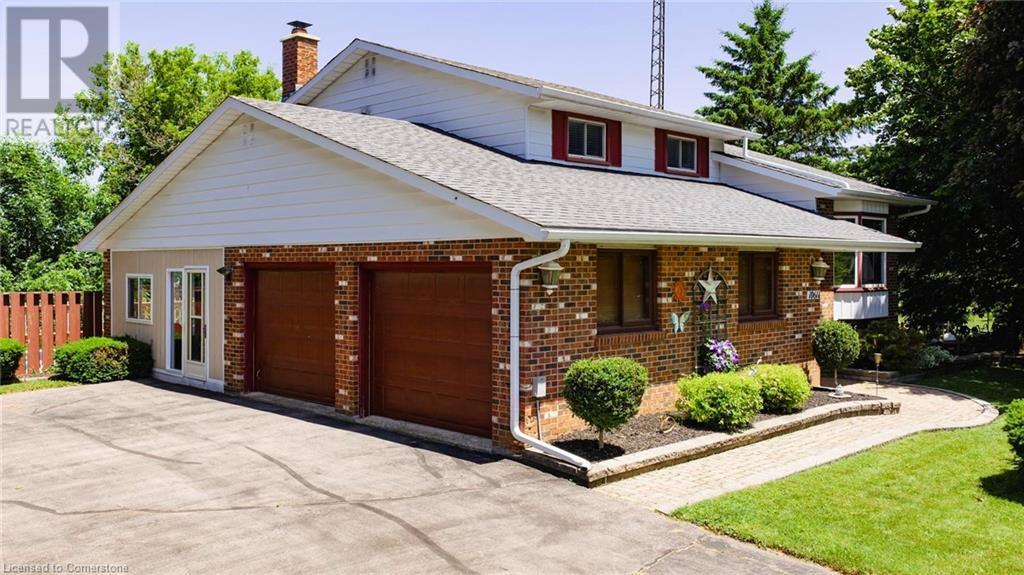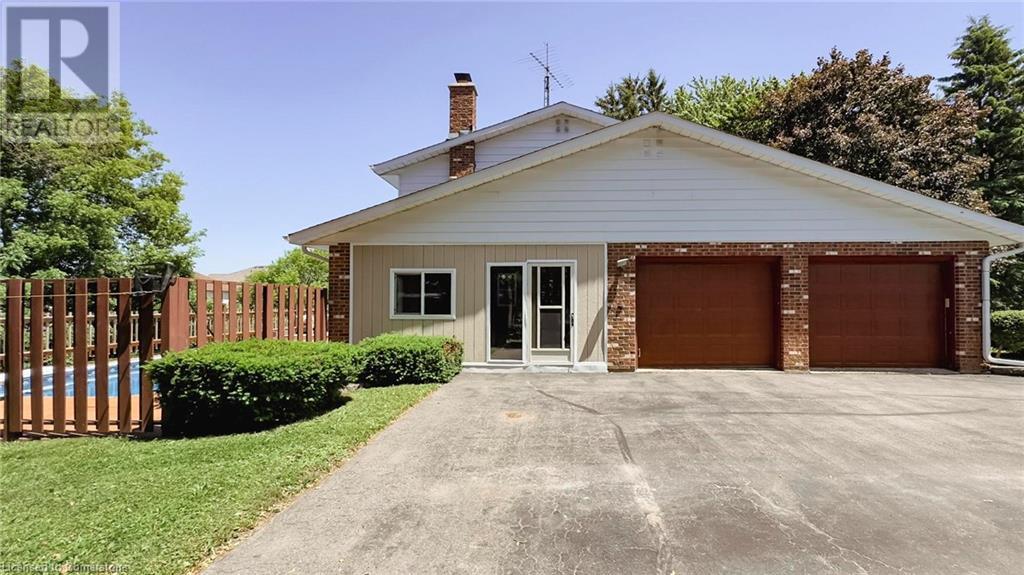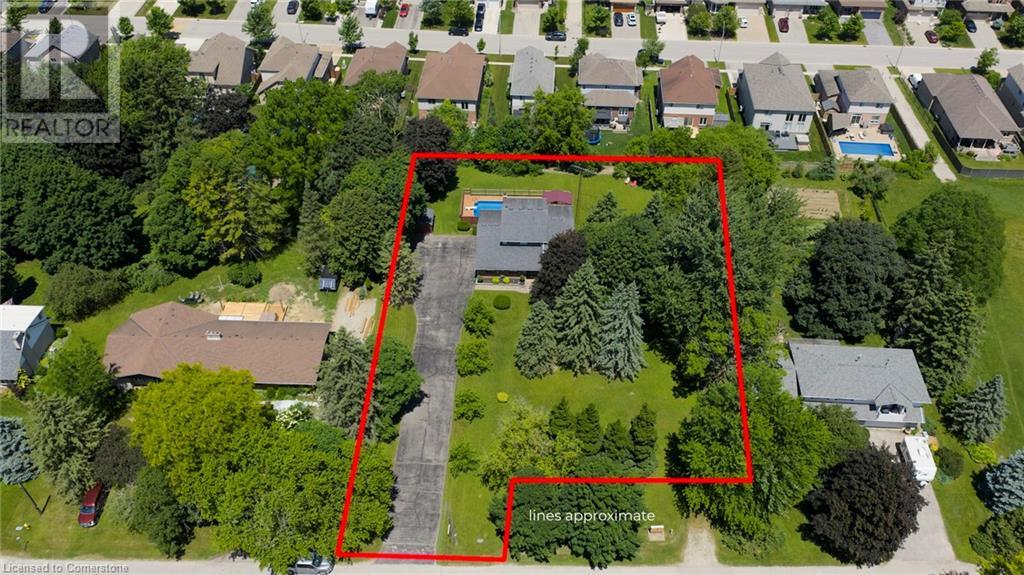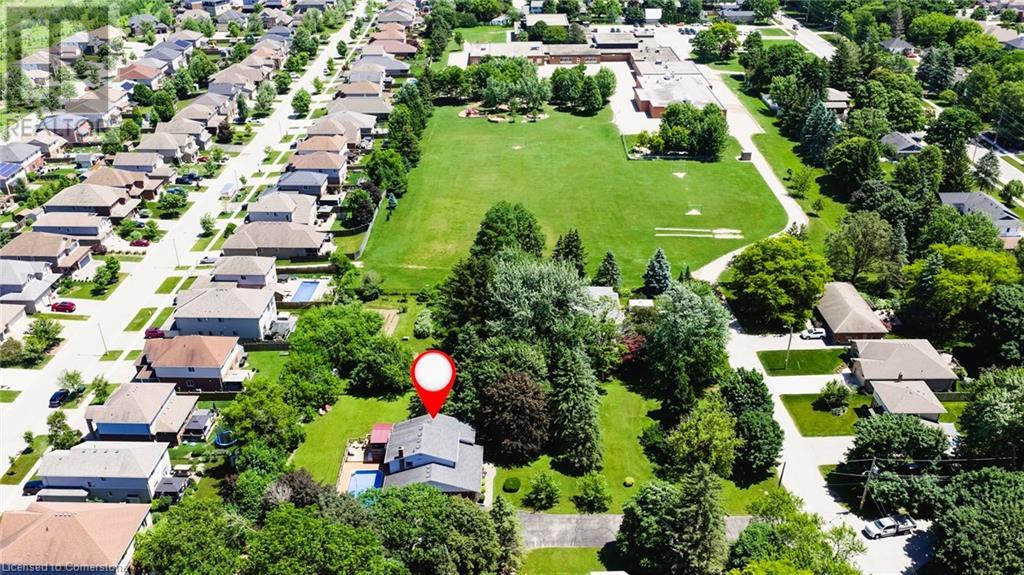1061 Henry Street Wellesley, Ontario N0B 2T0
$949,900
***3/4 ACRE LOT WITH POOL*** Welcome to 1061 Henry St. in the peaceful and friendly community of Wellesley. This home is perfect for families looking for a spacious and versatile side-split home. The layout offers both comfort and flexibility, with generous living areas ready to be customized to suit your style. Whether you're dreaming of a modern update or prefer to maintain its classic character, this home is a perfect canvas to make your own. Offering 5 bedrooms in total—3 on the upper level and 2 on the lower level—this home has room for everyone. With 2 full bathrooms and a convenient main floor powder room and laundry room, there's space and function for busy family life. Enjoy summer days lounging by the in-ground pool, and relax or entertain in the sunroom just off the pool deck, perfect for soaking up the sunshine or hosting guests. The ¾ acre private lot provides incredible outdoor space, mature trees, and tons of parking—ideal for gatherings, hobbies, or storing recreational vehicles. Don't miss this rare opportunity to own a premium lot with so much potential in a welcoming small-town setting! (id:51300)
Property Details
| MLS® Number | 40741689 |
| Property Type | Single Family |
| Amenities Near By | Golf Nearby, Park, Place Of Worship, Playground, Schools, Shopping |
| Communication Type | High Speed Internet |
| Community Features | Quiet Area, Community Centre, School Bus |
| Equipment Type | None |
| Features | Paved Driveway |
| Parking Space Total | 18 |
| Pool Type | Inground Pool |
| Rental Equipment Type | None |
| Structure | Shed, Porch |
Building
| Bathroom Total | 3 |
| Bedrooms Above Ground | 3 |
| Bedrooms Below Ground | 1 |
| Bedrooms Total | 4 |
| Appliances | Central Vacuum, Dishwasher, Dryer, Microwave, Refrigerator, Stove, Water Softener, Washer, Hood Fan, Window Coverings, Garage Door Opener |
| Basement Development | Partially Finished |
| Basement Type | Full (partially Finished) |
| Constructed Date | 1977 |
| Construction Style Attachment | Detached |
| Cooling Type | Central Air Conditioning |
| Exterior Finish | Brick, Vinyl Siding |
| Fire Protection | Smoke Detectors |
| Fireplace Fuel | Wood |
| Fireplace Present | Yes |
| Fireplace Total | 1 |
| Fireplace Type | Other - See Remarks |
| Foundation Type | Poured Concrete |
| Half Bath Total | 1 |
| Heating Fuel | Geo Thermal |
| Size Interior | 2,675 Ft2 |
| Type | House |
| Utility Water | Municipal Water |
Parking
| Attached Garage |
Land
| Acreage | No |
| Fence Type | Partially Fenced |
| Land Amenities | Golf Nearby, Park, Place Of Worship, Playground, Schools, Shopping |
| Sewer | Municipal Sewage System |
| Size Depth | 249 Ft |
| Size Frontage | 65 Ft |
| Size Total Text | 1/2 - 1.99 Acres |
| Zoning Description | Ur |
Rooms
| Level | Type | Length | Width | Dimensions |
|---|---|---|---|---|
| Second Level | Primary Bedroom | 11'4'' x 13'9'' | ||
| Second Level | Bedroom | 12'5'' x 9'8'' | ||
| Second Level | Bedroom | 9'2'' x 9'7'' | ||
| Second Level | 4pc Bathroom | 4'11'' x 9'8'' | ||
| Second Level | Full Bathroom | 7'0'' x 5'6'' | ||
| Basement | Utility Room | 28'9'' x 19'5'' | ||
| Basement | Cold Room | 6'9'' x 7'11'' | ||
| Lower Level | Storage | 10'9'' x 13'0'' | ||
| Lower Level | Storage | 10'11'' x 8'10'' | ||
| Lower Level | Storage | 10'11'' x 3'1'' | ||
| Lower Level | Bedroom | 13'6'' x 11'5'' | ||
| Main Level | Sunroom | 17'4'' x 11'6'' | ||
| Main Level | Living Room | 10'11'' x 20'6'' | ||
| Main Level | Living Room | 16'5'' x 12'5'' | ||
| Main Level | Laundry Room | 6'2'' x 7'2'' | ||
| Main Level | Kitchen | 11'2'' x 12'5'' | ||
| Main Level | Other | 22'5'' x 22'5'' | ||
| Main Level | Foyer | 10'9'' x 8'9'' | ||
| Main Level | Dining Room | 10'0'' x 8'11'' | ||
| Main Level | 2pc Bathroom | 6'2'' x 2'7'' |
Utilities
| Cable | Available |
| Electricity | Available |
| Telephone | Available |
https://www.realtor.ca/real-estate/28516352/1061-henry-street-wellesley

Bonnie Higgins
Salesperson
(519) 742-9904
bonniehiggins.royallepage.ca/
www.facebook.com/BonnieHigginsRealEstate/
www.linkedin.com/in/bonnie-higgins-415510215/
www.instagram.com/bonniehiggins_realestate/

