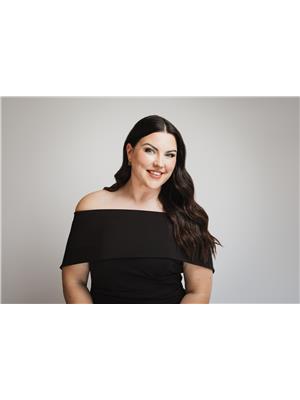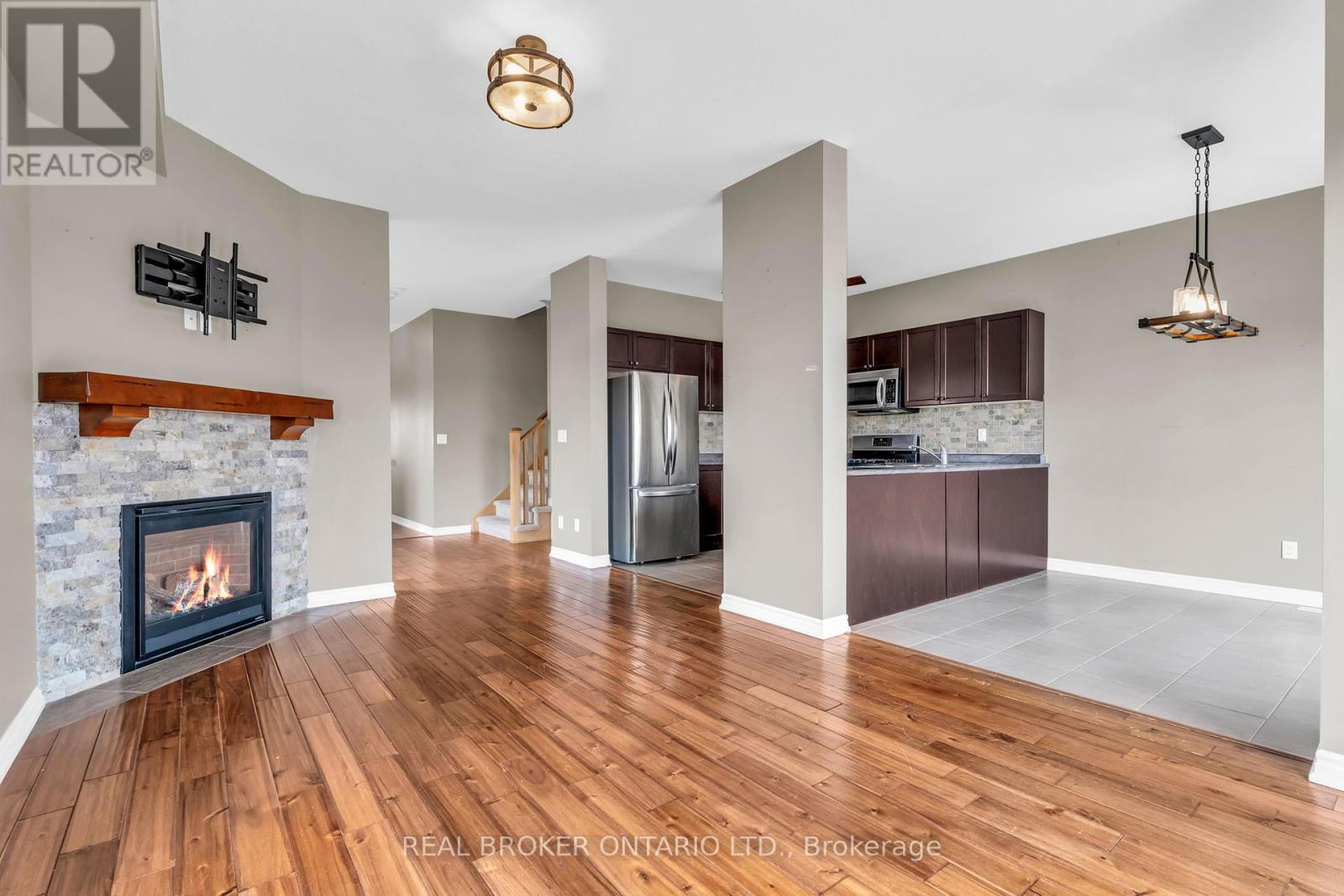107 Courtney Street Centre Wellington, Ontario N1M 0E3
$829,900
Great family home on spacious corner lot with side gate access, perfectly positioned next to a park. This property offers the ideal blend of comfort, space, and convenience for family living.The main level has 9-foot ceilings, an inviting living room with a cozy gas fireplace and engineered hardwood floors, and a section that would be great as a den, office or formal dining room. The kitchen features maple cabinets, stainless steel appliances, and an eat-in area with access to a fully fenced backyard with a two-tiered deckperfect for outdoor entertaining. A main-level laundry room and powder room add to the homes functionality.Upstairs, the expansive primary suite features a walk-in closet, large window with great views (the current owner commented on the beautiful sunsets), and a private ensuite with double sinks and a walk-in shower. Two additional generously sized bedrooms, another full bathroom and linen closet. **EXTRAS** 9 Foot Ceilings On Main Floor, Fully Fenced Yard with 2 Access Gates, 2-tiered deck, Main Floor Access To Garage - no sidewalk, great for parking and steps to park (id:51300)
Property Details
| MLS® Number | X12127705 |
| Property Type | Single Family |
| Community Name | Fergus |
| Amenities Near By | Schools, Park, Place Of Worship |
| Parking Space Total | 3 |
Building
| Bathroom Total | 3 |
| Bedrooms Above Ground | 3 |
| Bedrooms Total | 3 |
| Appliances | Dishwasher, Microwave, Stove, Refrigerator |
| Basement Development | Unfinished |
| Basement Type | Full (unfinished) |
| Construction Style Attachment | Detached |
| Cooling Type | Central Air Conditioning |
| Exterior Finish | Vinyl Siding |
| Fireplace Present | Yes |
| Foundation Type | Poured Concrete |
| Half Bath Total | 1 |
| Heating Fuel | Natural Gas |
| Heating Type | Forced Air |
| Stories Total | 2 |
| Size Interior | 1,500 - 2,000 Ft2 |
| Type | House |
| Utility Water | Municipal Water |
Parking
| Attached Garage | |
| Garage |
Land
| Acreage | No |
| Land Amenities | Schools, Park, Place Of Worship |
| Sewer | Sanitary Sewer |
| Size Depth | 89 Ft ,4 In |
| Size Frontage | 32 Ft ,2 In |
| Size Irregular | 32.2 X 89.4 Ft |
| Size Total Text | 32.2 X 89.4 Ft |
Rooms
| Level | Type | Length | Width | Dimensions |
|---|---|---|---|---|
| Second Level | Primary Bedroom | 4.89 m | 5.76 m | 4.89 m x 5.76 m |
| Second Level | Bedroom 2 | 3.26 m | 4.19 m | 3.26 m x 4.19 m |
| Second Level | Bedroom 3 | 3.19 m | 3 m | 3.19 m x 3 m |
| Main Level | Kitchen | 2.99 m | 3.11 m | 2.99 m x 3.11 m |
| Main Level | Eating Area | 2.99 m | 2.65 m | 2.99 m x 2.65 m |
| Main Level | Great Room | 3.56 m | 5.27 m | 3.56 m x 5.27 m |
| Main Level | Den | 3.56 m | 2.75 m | 3.56 m x 2.75 m |
| Main Level | Laundry Room | 1.4 m | 1.51 m | 1.4 m x 1.51 m |
https://www.realtor.ca/real-estate/28267696/107-courtney-street-centre-wellington-fergus-fergus

Lesley Nicole Stoneham
Broker
www.stoneandco.ca/
www.facebook.com/profile.php?id=100002190534619
twitter.com/StonehamLesley




































