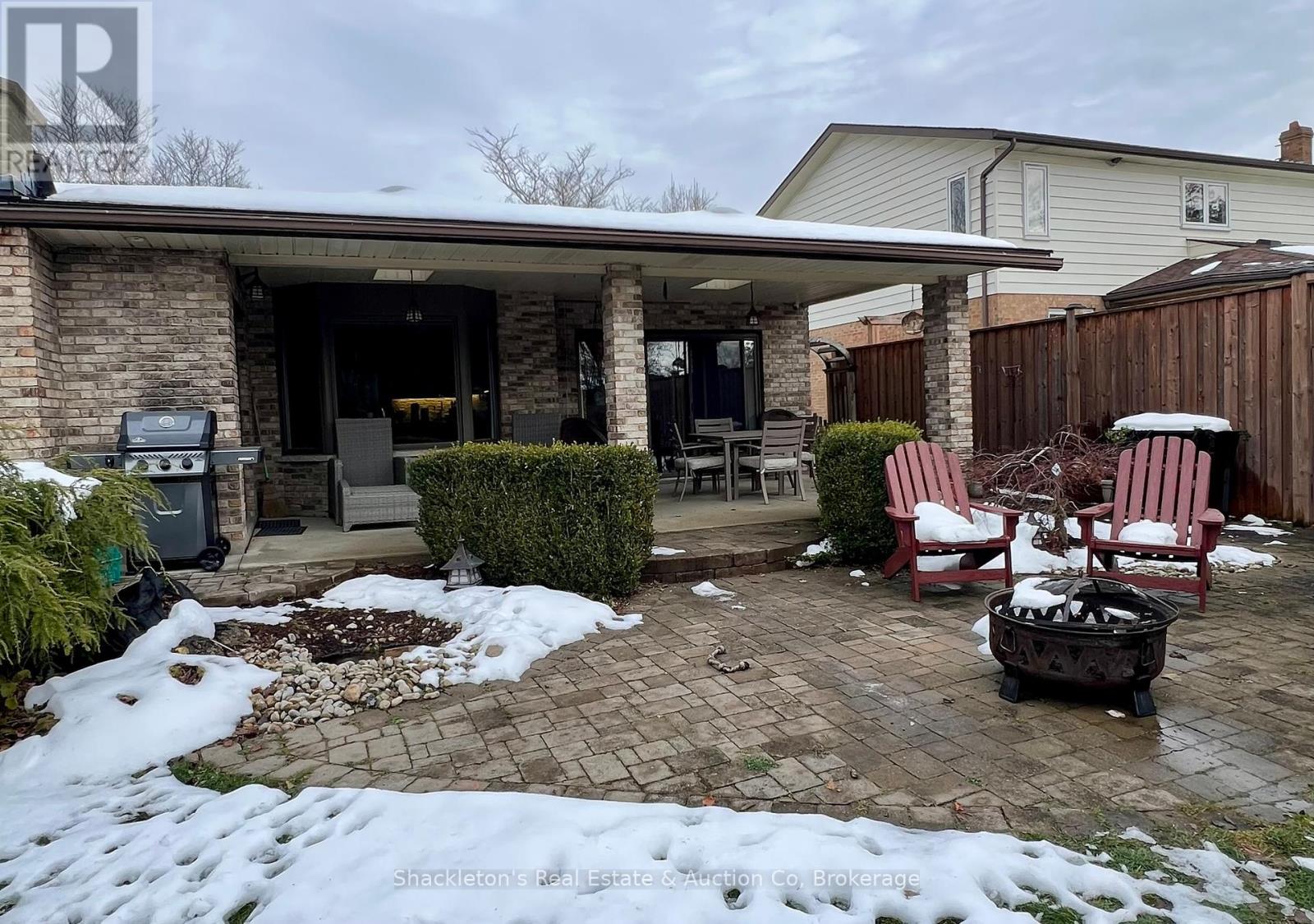2 Bedroom 3 Bathroom
Bungalow Fireplace Central Air Conditioning Forced Air
$3,000 Monthly
Executive home for Rent in a desirable Area. This stunning home features a spacious kitchen with a large granite countertop island, perfect for entertaining. The cozy family room with a gas fireplace. The formal living and dining area, complete with another gas fireplace, offers elegance and charm from the outside to a covered patio overlooking a beautifully landscaped yard, perfect for outdoor gatherings and relaxation. The main floor includes a large master bedroom, a good-sized second bedroom, a 4-piece bathroom, and a convenient 2-piece bathroom. The finished basement provides a spacious rec room with a third gas fireplace, plus a den for added flexibility. Additional Details: The tenant is responsible for all utilities, water, and garbage. Tenant insurance is required. Don't miss this opportunity to live in a gorgeous home with a landscaped yard, perfect for entertaining, in a prime location! **** EXTRAS **** Tenant responsible for Heat, Hydro, Utilities, water, water heater rental garbage and Tenant Insurance (id:51300)
Property Details
| MLS® Number | X11898233 |
| Property Type | Single Family |
| Community Name | Stratford |
| ParkingSpaceTotal | 4 |
Building
| BathroomTotal | 3 |
| BedroomsAboveGround | 2 |
| BedroomsTotal | 2 |
| Appliances | Dishwasher, Dryer, Refrigerator, Stove, Washer |
| ArchitecturalStyle | Bungalow |
| BasementType | Full |
| ConstructionStyleAttachment | Detached |
| CoolingType | Central Air Conditioning |
| ExteriorFinish | Brick |
| FireplacePresent | Yes |
| FireplaceTotal | 3 |
| FlooringType | Tile, Hardwood |
| FoundationType | Concrete |
| HalfBathTotal | 1 |
| HeatingFuel | Natural Gas |
| HeatingType | Forced Air |
| StoriesTotal | 1 |
| Type | House |
| UtilityWater | Municipal Water |
Parking
Land
| Acreage | No |
| Sewer | Sanitary Sewer |
Rooms
| Level | Type | Length | Width | Dimensions |
|---|
| Basement | Recreational, Games Room | 7.62 m | 8.53 m | 7.62 m x 8.53 m |
| Basement | Den | 3.26 m | 3.87 m | 3.26 m x 3.87 m |
| Main Level | Kitchen | 3.41 m | 4.99 m | 3.41 m x 4.99 m |
| Main Level | Family Room | 5.48 m | 3.96 m | 5.48 m x 3.96 m |
| Main Level | Dining Room | 4.87 m | 3.9 m | 4.87 m x 3.9 m |
| Main Level | Foyer | 2.74 m | 2.13 m | 2.74 m x 2.13 m |
| Main Level | Laundry Room | 1.09 m | 2.59 m | 1.09 m x 2.59 m |
| Main Level | Bedroom | 4.2 m | 2.89 m | 4.2 m x 2.89 m |
| Main Level | Primary Bedroom | 5.4 m | 3.9 m | 5.4 m x 3.9 m |
| Main Level | Living Room | 3.84 m | 3.9 m | 3.84 m x 3.9 m |
https://www.realtor.ca/real-estate/27749364/107-franklin-drive-stratford-stratford
























