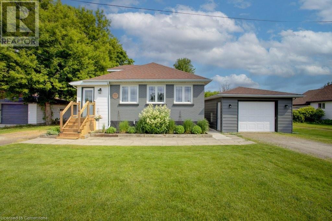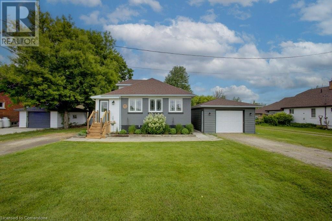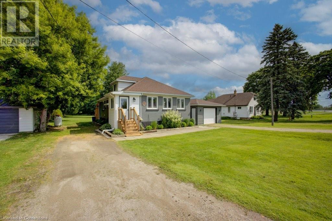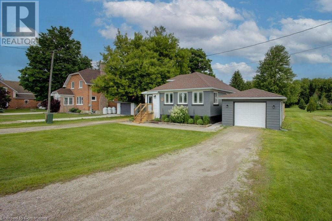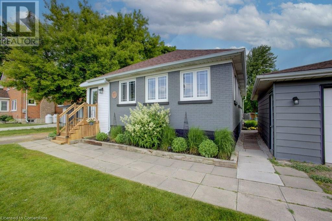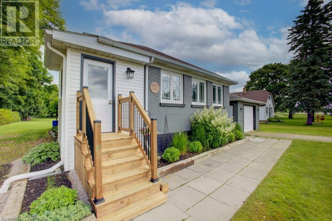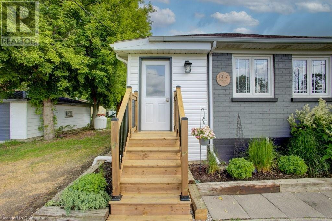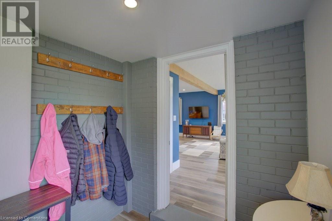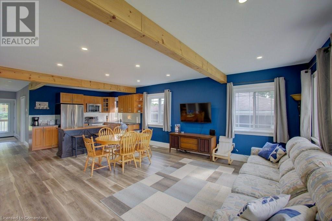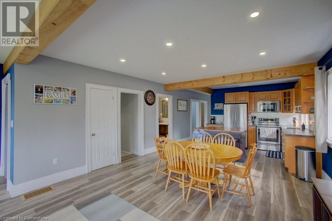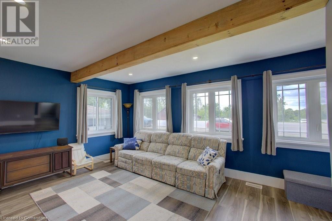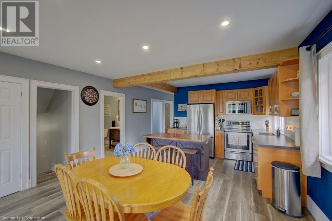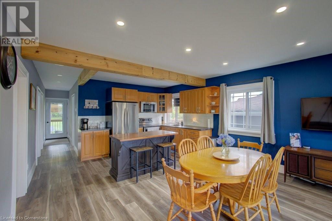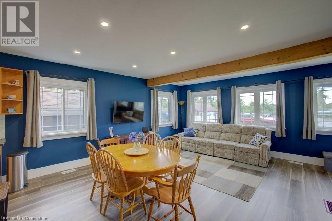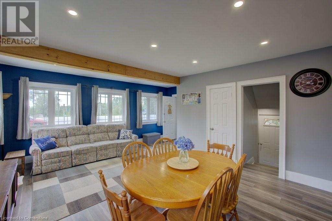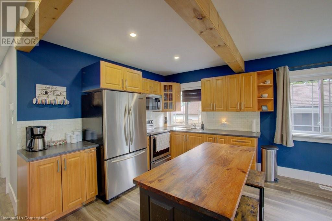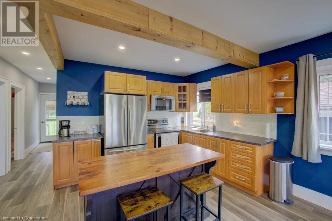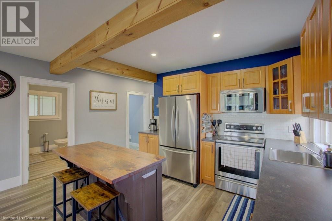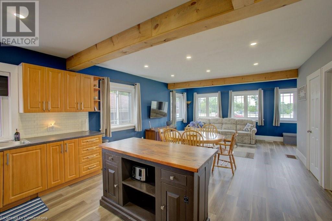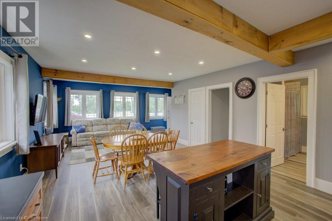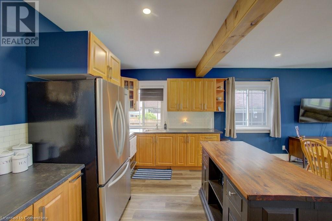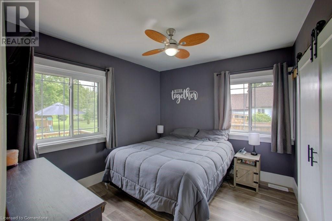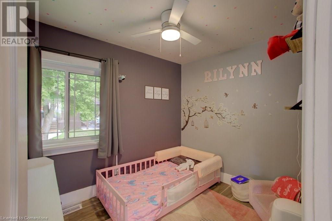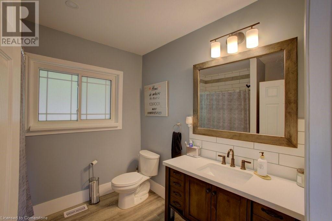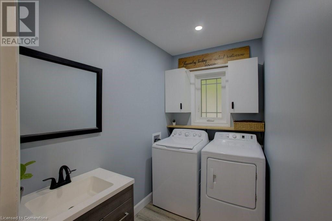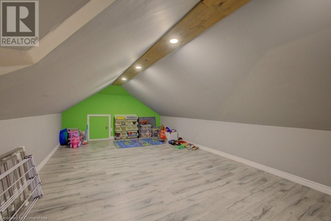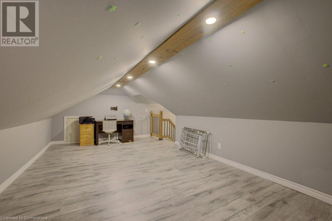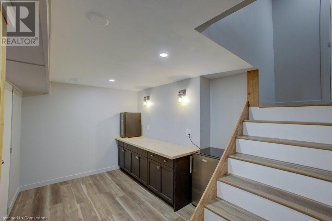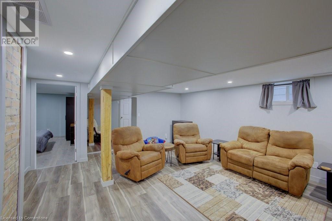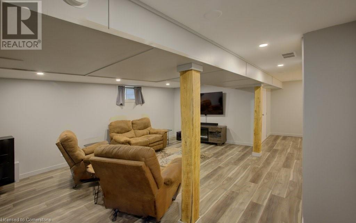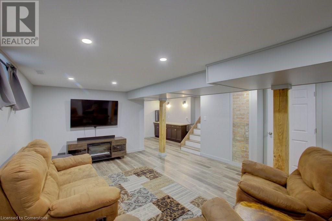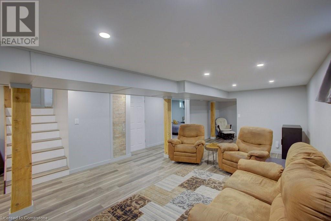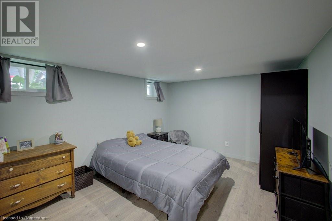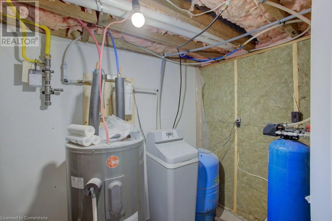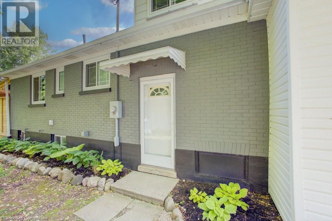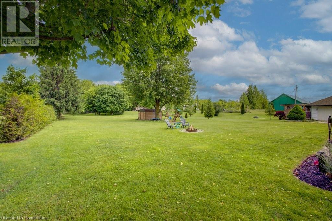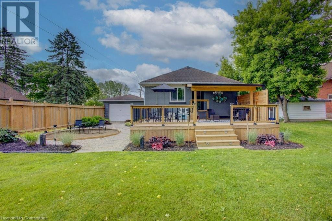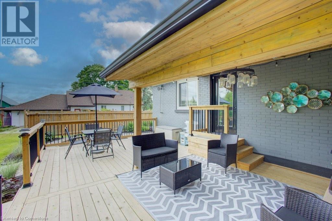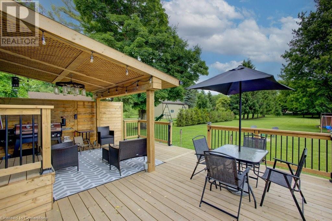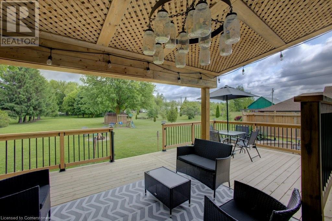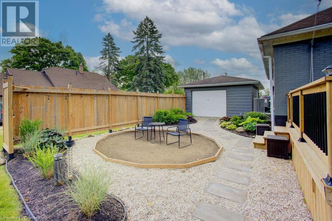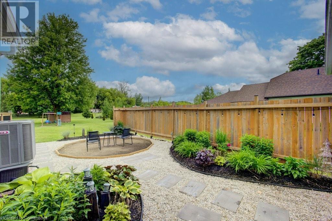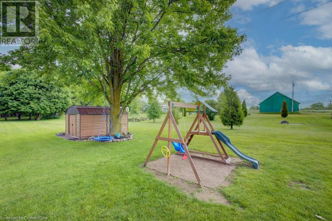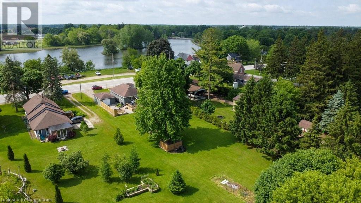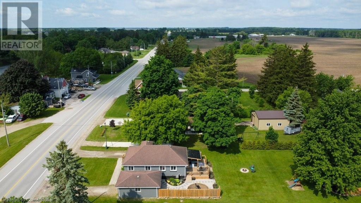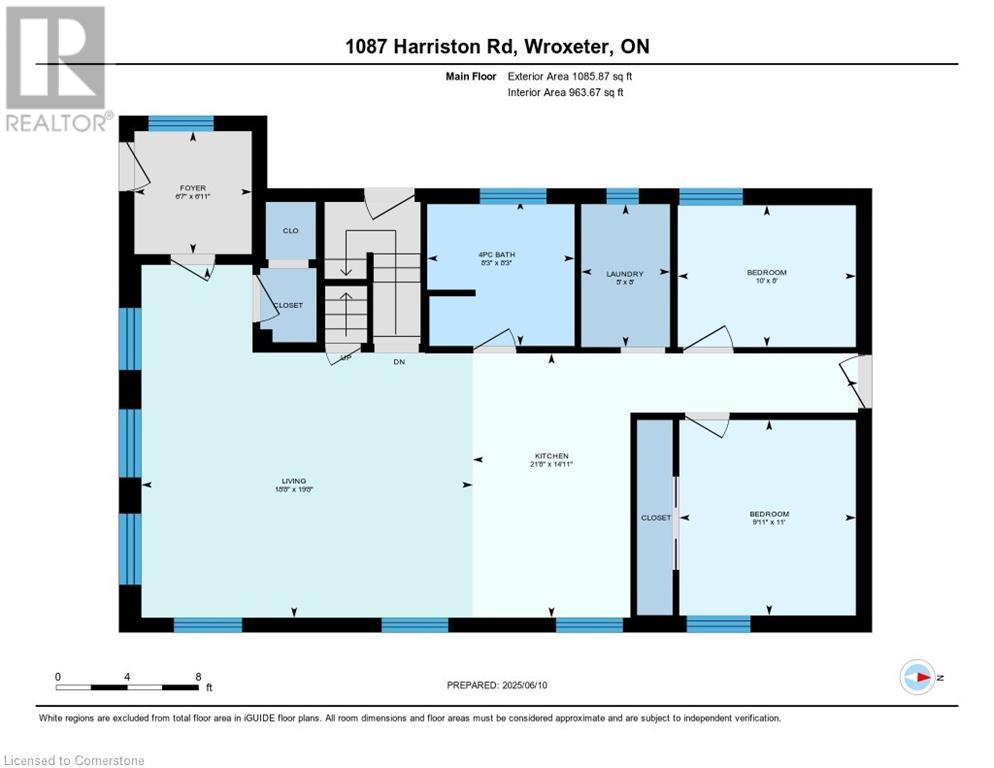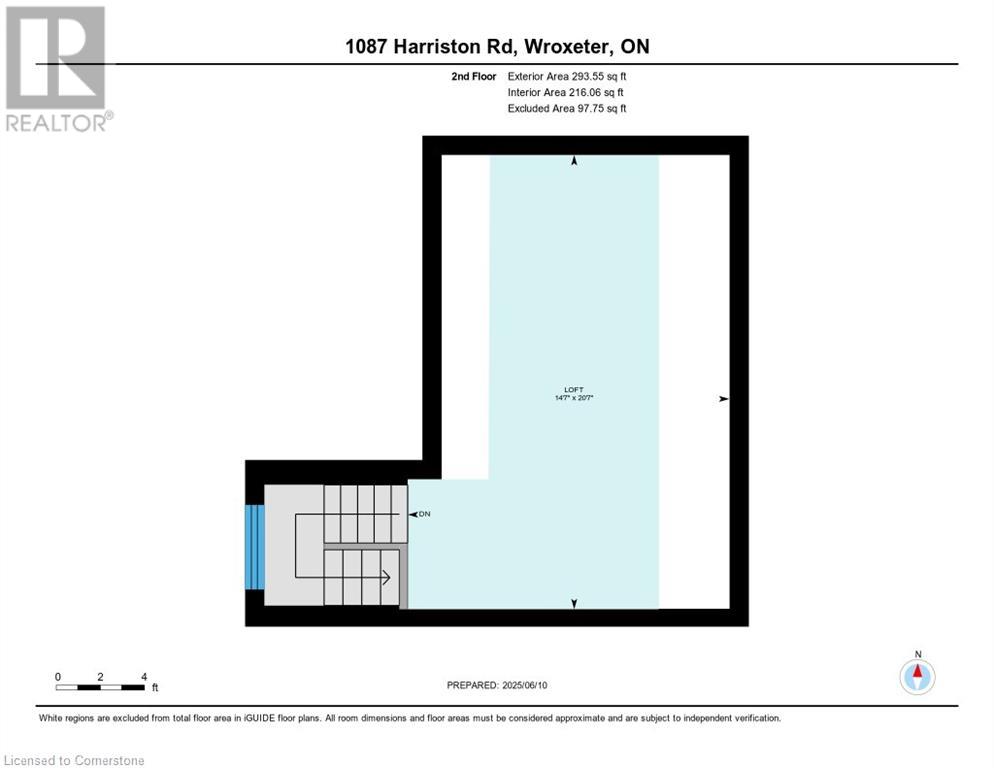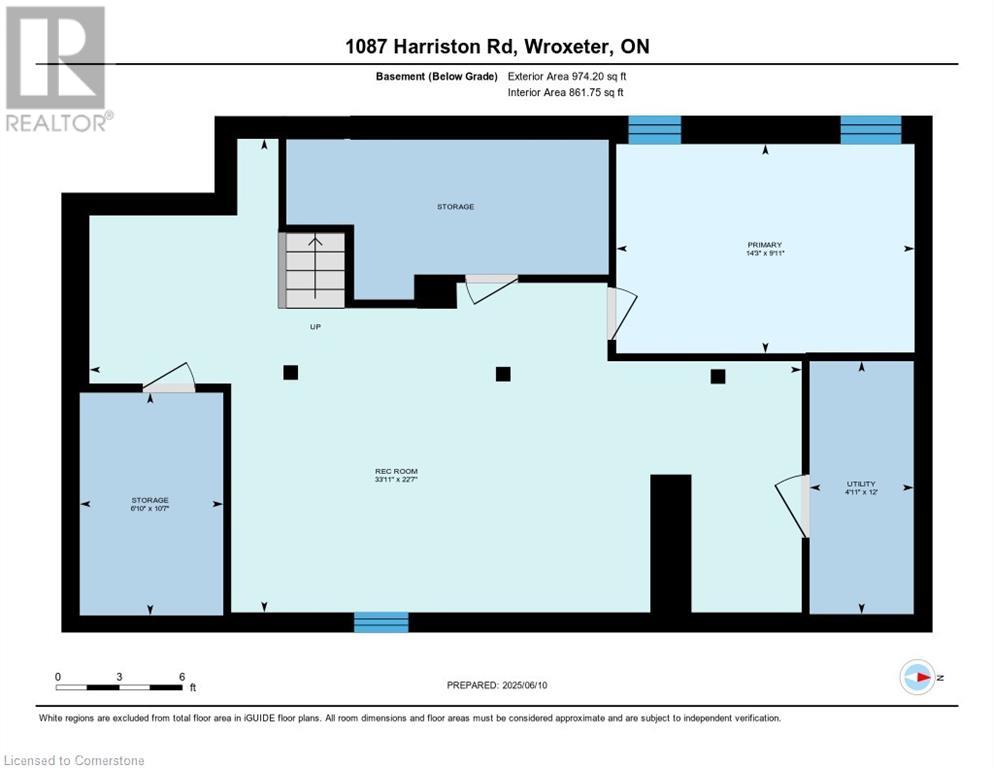1077 Harriston Road Howick, Ontario N0G 2X0
$639,000
Welcome to the quiet town of Wroxeter located just over 20 mins west of Listowel. This attractive 3 Bedroom home with double driveways features a large yard that backs onto a nature trail. The convenient foyer/mudroom just inside the front door is an added feature that will definitely accommodate any type of weather that is outside. Through the foyer you are met with an open concept main floor that has an abundance of windows for lots of natural lighting. This includes an inviting living room and a spacious kitchen with an island for ample family seating. Two bedrooms and large 4 pc bathroom are located on the main floor along with the laundry room. Upstairs is a loft which would make a perfect toy room for the kids and/ or office for working from home. The finished basement features a rec room that must be seen to be appreciated. The third bedroom is also located in the basement. Back on the main floor right outside the back door is an expansive deck that over looks the huge back yard . The detached garage could act as the perfect work shop for all your little jobs, storage for all the motorized toys or even your own home gym. Total finished living space is 2084 sq. ft. This home just explodes with Country Charm and is completely finished top to bottom inside and out just waiting for someone to call it their next home. Additional updates include- Electrical panel (2022), Furnace/ AC (2022), Water heater(2022), Deck/Fence(2023), Water softner/iron filter(2024), Well pump (2025), Loft (2022), Bathroom (2022), Main floor Laundry (2023), Finished Basement (2025), Mudroom (2025), Front porch (2025) (id:51300)
Open House
This property has open houses!
1:00 pm
Ends at:3:00 pm
Property Details
| MLS® Number | 40740328 |
| Property Type | Single Family |
| Amenities Near By | Park, Place Of Worship, Playground |
| Community Features | School Bus |
| Equipment Type | Propane Tank |
| Features | Crushed Stone Driveway, Country Residential |
| Parking Space Total | 6 |
| Rental Equipment Type | Propane Tank |
Building
| Bathroom Total | 1 |
| Bedrooms Above Ground | 2 |
| Bedrooms Below Ground | 1 |
| Bedrooms Total | 3 |
| Appliances | Dryer, Refrigerator, Stove, Water Softener, Washer, Microwave Built-in |
| Basement Development | Finished |
| Basement Type | Full (finished) |
| Construction Style Attachment | Detached |
| Cooling Type | Central Air Conditioning |
| Exterior Finish | Brick, Vinyl Siding |
| Fire Protection | Smoke Detectors |
| Foundation Type | Poured Concrete |
| Heating Fuel | Propane |
| Heating Type | Forced Air |
| Stories Total | 2 |
| Size Interior | 2,059 Ft2 |
| Type | House |
| Utility Water | Drilled Well |
Parking
| Detached Garage |
Land
| Access Type | Highway Access |
| Acreage | No |
| Fence Type | Partially Fenced |
| Land Amenities | Park, Place Of Worship, Playground |
| Sewer | Septic System |
| Size Frontage | 75 Ft |
| Size Total Text | 1/2 - 1.99 Acres |
| Zoning Description | Vr1 |
Rooms
| Level | Type | Length | Width | Dimensions |
|---|---|---|---|---|
| Second Level | Loft | 14'7'' x 20'7'' | ||
| Basement | Utility Room | 12' x 4'11'' | ||
| Basement | Storage | 10'7'' x 6'10'' | ||
| Basement | Recreation Room | 22'7'' x 33'11'' | ||
| Basement | Bedroom | 9'11'' x 14'3'' | ||
| Main Level | Living Room | 19'8'' x 18'8'' | ||
| Main Level | Laundry Room | 8' x 5' | ||
| Main Level | Kitchen | 14'11'' x 21'8'' | ||
| Main Level | Foyer | 6'11'' x 6'7'' | ||
| Main Level | Bedroom | 11'0'' x 9'11'' | ||
| Main Level | Bedroom | 8'0'' x 10'0'' | ||
| Main Level | 4pc Bathroom | Measurements not available |
https://www.realtor.ca/real-estate/28457652/1077-harriston-road-howick
Chet Kenneth John Hymers
Salesperson
(519) 418-4664

