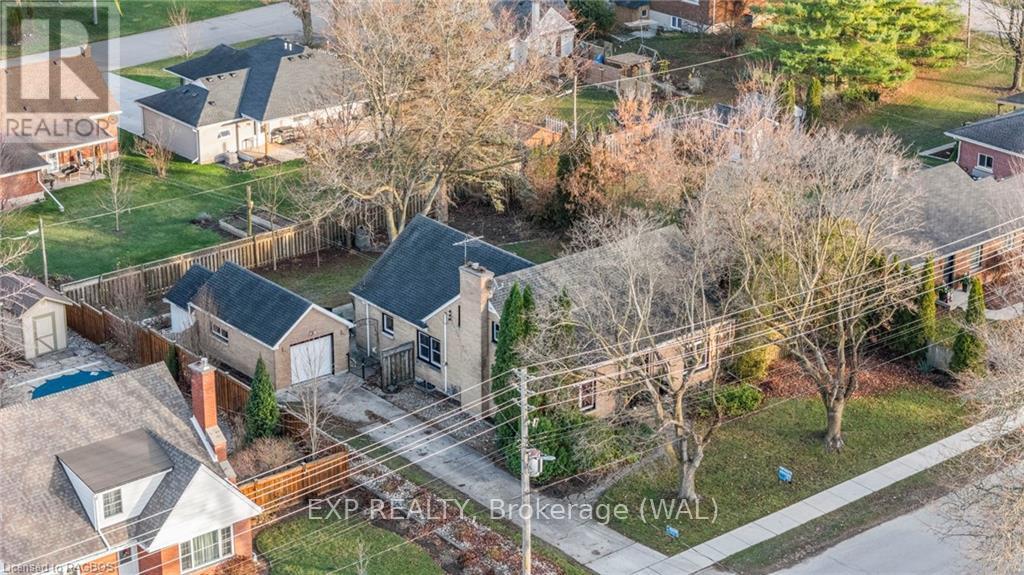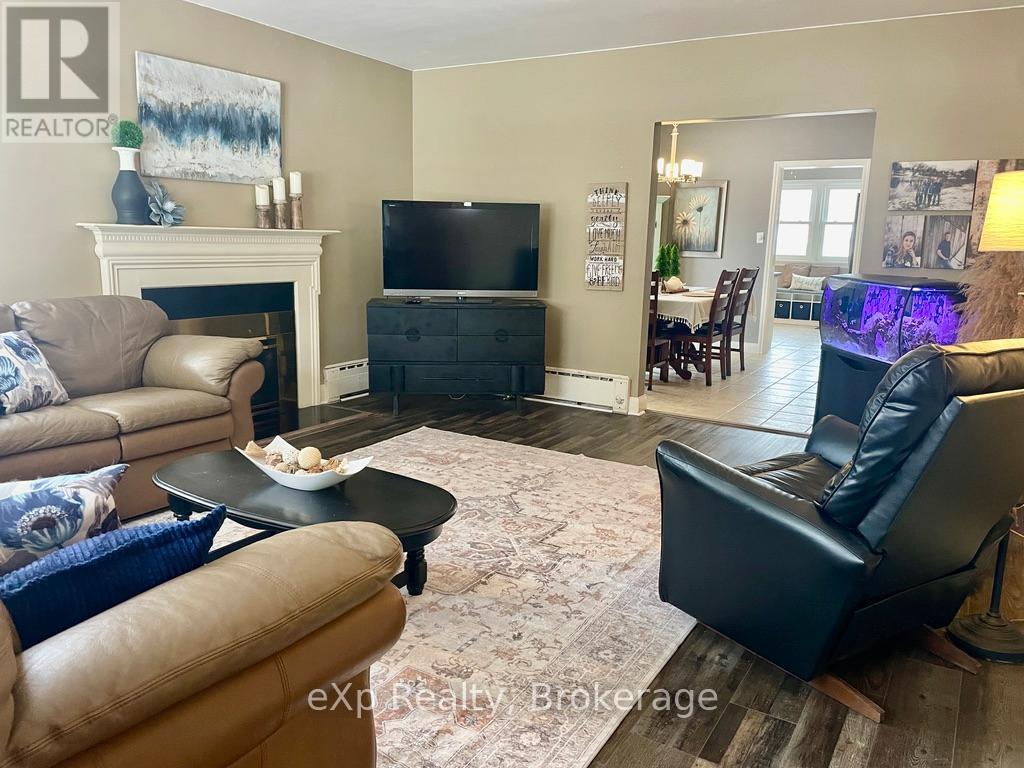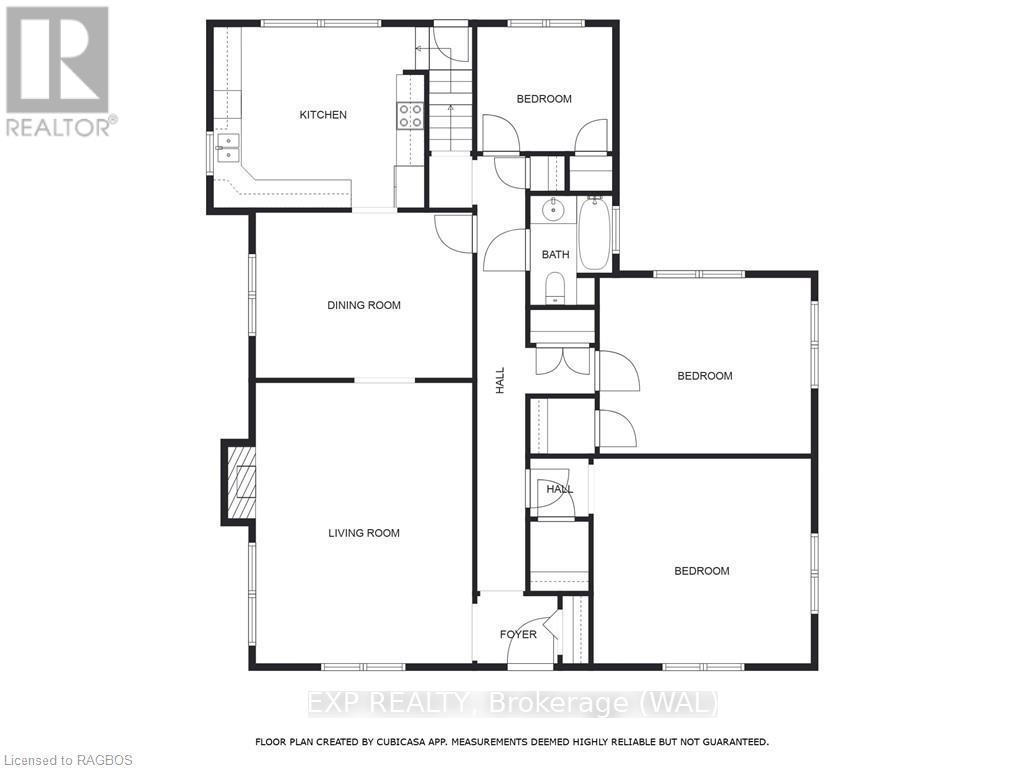3 Bedroom 2 Bathroom
Fireplace Hot Water Radiator Heat
$649,900
This striking 3-bedroom, 2-bathroom home is packed with charm and functionality, and much larger than it appears, located in the Town of Walkerton,. Ideal for a growing family, with tremendous potential for an in-law/extended family suite or income capability on the lowest level (with separate entrance). The main floor features a spacious living room with cozy gas fireplace, perfect for gathering with loved ones. The formal dining room complements the inviting kitchen, equipped with four appliances. Upstairs, the attic/loft is a perfect spot for a fourth bedroom or private study. The unfinished portion could be transformed into a private primary suite but currently provides abundant storage space. The basement level is fully finished, offering a laundry area, a large recreation room, a games room, a den, a workshop, and plenty of storage. With its layout and separate access, this space offers endless possibilities for additional living quarters or rental income. The extra-large lot, fully fenced and measuring 99 x 132, is a dream for outdoor enthusiasts. A gated side access allows vehicles to drive into the backyard, adding versatility. The property also includes a detached garage, a driveway for up to four vehicles, a 30-amp trailer electrical outlet, and a hot tub hookup. Significant updates include all new windows and exterior door replacements in November 2024, roof shingles in 2009, and a hydro panel upgrade in 2008. If youre looking for a home offering a blend of traditional charm with modern updates, arrange a viewing to fully appreciate everything this property has to offer. (id:51300)
Property Details
| MLS® Number | X11880039 |
| Property Type | Single Family |
| Community Name | Brockton |
| Amenities Near By | Hospital |
| Equipment Type | Water Heater |
| Features | Sloping, Level |
| Parking Space Total | 4 |
| Rental Equipment Type | Water Heater |
| Structure | Deck, Porch |
Building
| Bathroom Total | 2 |
| Bedrooms Above Ground | 3 |
| Bedrooms Total | 3 |
| Appliances | Water Softener, Central Vacuum, Dishwasher, Garage Door Opener, Microwave, Refrigerator, Stove |
| Basement Development | Partially Finished |
| Basement Type | Full (partially Finished) |
| Construction Style Attachment | Detached |
| Exterior Finish | Brick |
| Fire Protection | Smoke Detectors |
| Fireplace Present | Yes |
| Fireplace Total | 1 |
| Foundation Type | Block |
| Heating Fuel | Natural Gas |
| Heating Type | Hot Water Radiator Heat |
| Stories Total | 2 |
| Type | House |
| Utility Water | Municipal Water |
Parking
Land
| Access Type | Year-round Access |
| Acreage | No |
| Fence Type | Fenced Yard |
| Land Amenities | Hospital |
| Sewer | Sanitary Sewer |
| Size Depth | 132 Ft |
| Size Frontage | 99 Ft |
| Size Irregular | 99 X 132 Ft |
| Size Total Text | 99 X 132 Ft|under 1/2 Acre |
| Zoning Description | R1 |
Rooms
| Level | Type | Length | Width | Dimensions |
|---|
| Second Level | Loft | 4.37 m | 11.99 m | 4.37 m x 11.99 m |
| Second Level | Loft | 3.89 m | 7.24 m | 3.89 m x 7.24 m |
| Lower Level | Recreational, Games Room | 3.81 m | 8.05 m | 3.81 m x 8.05 m |
| Lower Level | Bathroom | 1.7 m | 3.05 m | 1.7 m x 3.05 m |
| Lower Level | Games Room | 5.03 m | 4.44 m | 5.03 m x 4.44 m |
| Main Level | Bedroom | 2.79 m | 2.95 m | 2.79 m x 2.95 m |
| Main Level | Bathroom | 2.18 m | 1.73 m | 2.18 m x 1.73 m |
| Main Level | Bedroom | 4.57 m | 3.99 m | 4.57 m x 3.99 m |
| Main Level | Living Room | 4.57 m | 6.1 m | 4.57 m x 6.1 m |
| Main Level | Dining Room | 3.53 m | 4.57 m | 3.53 m x 4.57 m |
| Main Level | Kitchen | 3.84 m | 3.58 m | 3.84 m x 3.58 m |
| Main Level | Primary Bedroom | 5.99 m | 4.14 m | 5.99 m x 4.14 m |
https://www.realtor.ca/real-estate/27707117/108-hinks-street-brockton-brockton







































