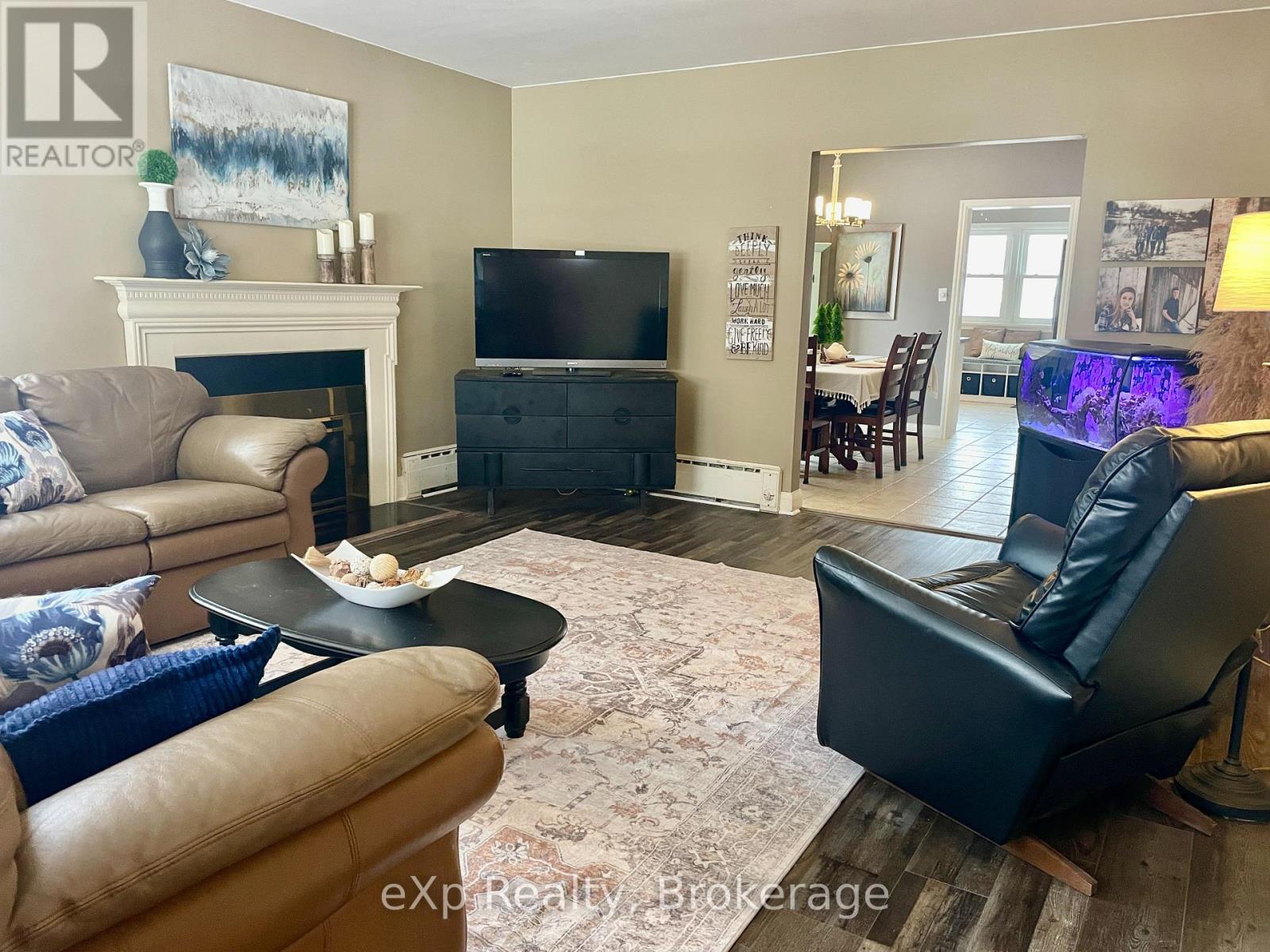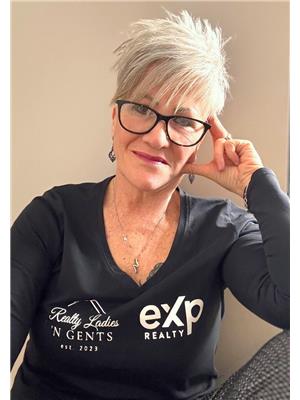3 Bedroom 2 Bathroom 2,500 - 3,000 ft2
Fireplace Hot Water Radiator Heat
$625,000
This charming 3-bedroom, 2-bathroom home in Walkerton offers a spacious layout with great potential. The main floor features a cozy living room with a gas fireplace, a formal dining room, and a kitchen with four appliances included. Upstairs, the loft area can be used as a fourth bedroom or private study. The fully finished basement includes a laundry area, recreation room, games room, den, and workshop, with a separate entrance, ideal for an in-law suite or rental income.The large, fully fenced lot includes a gated side access, a detached garage, a driveway for four vehicles, and hookups for a trailer and hot tub. Updates include new windows and doors (Nov 2024), roof shingles (2009), and hydro panel (2008). This home blends traditional charm with modern updates. schedule a viewing today! (id:51300)
Property Details
| MLS® Number | X11976198 |
| Property Type | Single Family |
| Community Name | Brockton |
| Amenities Near By | Place Of Worship, Park |
| Community Features | Community Centre |
| Equipment Type | None |
| Features | Wooded Area, Sloping |
| Parking Space Total | 5 |
| Rental Equipment Type | None |
| Structure | Patio(s) |
Building
| Bathroom Total | 2 |
| Bedrooms Above Ground | 3 |
| Bedrooms Total | 3 |
| Amenities | Fireplace(s) |
| Appliances | Garage Door Opener Remote(s), Central Vacuum, Dishwasher, Garage Door Opener, Microwave, Refrigerator, Stove |
| Basement Type | Full |
| Construction Style Attachment | Detached |
| Exterior Finish | Brick |
| Fire Protection | Smoke Detectors |
| Fireplace Present | Yes |
| Fireplace Total | 1 |
| Foundation Type | Block |
| Heating Fuel | Natural Gas |
| Heating Type | Hot Water Radiator Heat |
| Stories Total | 2 |
| Size Interior | 2,500 - 3,000 Ft2 |
| Type | House |
| Utility Water | Municipal Water |
Parking
Land
| Acreage | No |
| Fence Type | Fully Fenced |
| Land Amenities | Place Of Worship, Park |
| Sewer | Sanitary Sewer |
| Size Depth | 132 Ft |
| Size Frontage | 99 Ft |
| Size Irregular | 99 X 132 Ft |
| Size Total Text | 99 X 132 Ft |
| Surface Water | River/stream |
| Zoning Description | R1 |
Rooms
| Level | Type | Length | Width | Dimensions |
|---|
| Second Level | Loft | 3.89 m | 7.24 m | 3.89 m x 7.24 m |
| Lower Level | Games Room | 5.03 m | 4.44 m | 5.03 m x 4.44 m |
| Lower Level | Recreational, Games Room | 3.81 m | 8.05 m | 3.81 m x 8.05 m |
| Main Level | Living Room | 4.57 m | 3.99 m | 4.57 m x 3.99 m |
| Main Level | Dining Room | 3.53 m | 4.57 m | 3.53 m x 4.57 m |
| Main Level | Kitchen | 3.84 m | 3.58 m | 3.84 m x 3.58 m |
| Main Level | Bedroom | 5.99 m | 4.14 m | 5.99 m x 4.14 m |
| Main Level | Bedroom 2 | 2.79 m | 2.95 m | 2.79 m x 2.95 m |
| Main Level | Bedroom | 4.57 m | 3.99 m | 4.57 m x 3.99 m |
Utilities
| Cable | Installed |
| Sewer | Installed |
https://www.realtor.ca/real-estate/27923807/108-hinks-street-brockton-brockton






























