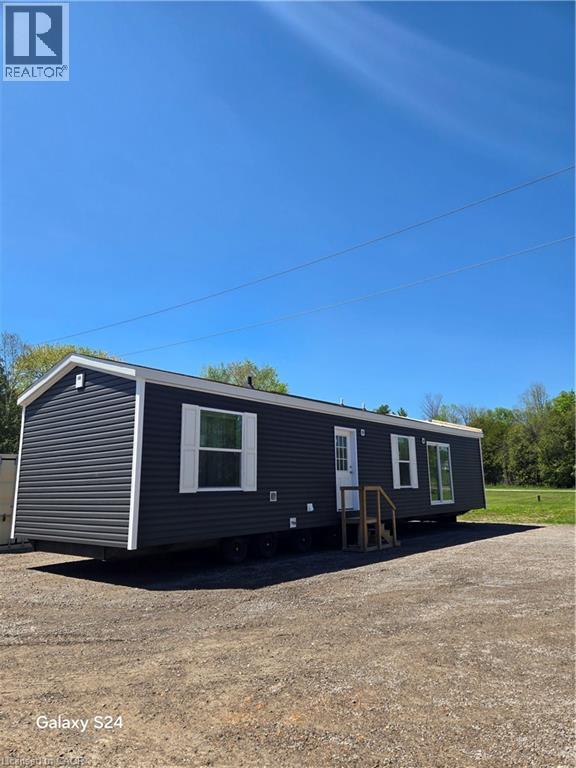1085 W Concession 10 Road W Unit# 23 Flamborough, Ontario N0B 2J0
2 Bedroom 1 Bathroom 715 ft2
Bungalow Central Air Conditioning Forced Air
$279,900
Sharp two bedroom brand new home in the year round living, all ages Rocky Ridge Park. Great natural country setting along side the 7km LaFarge walking trail. Shopping nearby in Cambridge, Guelph and Waterdown. Antique shoppes in Freelton and Aberfoyle plus area golf courses and conservation sites. Highway access for Torontp/Hamilton/Kitchener commuters. Possession is flexible...September is ideal. (id:51300)
Property Details
| MLS® Number | 40728519 |
| Property Type | Single Family |
| Equipment Type | Propane Tank |
| Features | Cul-de-sac, Crushed Stone Driveway, Country Residential |
| Parking Space Total | 2 |
| Rental Equipment Type | Propane Tank |
Building
| Bathroom Total | 1 |
| Bedrooms Above Ground | 2 |
| Bedrooms Total | 2 |
| Appliances | Dryer, Refrigerator, Stove, Washer |
| Architectural Style | Bungalow |
| Basement Type | None |
| Constructed Date | 2024 |
| Construction Material | Wood Frame |
| Construction Style Attachment | Detached |
| Cooling Type | Central Air Conditioning |
| Exterior Finish | Wood |
| Foundation Type | Poured Concrete |
| Heating Fuel | Propane |
| Heating Type | Forced Air |
| Stories Total | 1 |
| Size Interior | 715 Ft2 |
| Type | Modular |
| Utility Water | Community Water System |
Land
| Acreage | No |
| Sewer | Septic System |
| Size Depth | 70 Ft |
| Size Frontage | 50 Ft |
| Size Total Text | Under 1/2 Acre |
| Zoning Description | A2 |
Rooms
| Level | Type | Length | Width | Dimensions |
|---|---|---|---|---|
| Main Level | 3pc Bathroom | 6'2'' x 5'2'' | ||
| Main Level | Bedroom | 10'9'' x 7'3'' | ||
| Main Level | Primary Bedroom | 10'3'' x 10'3'' | ||
| Main Level | Dinette | 6'2'' x 4'5'' | ||
| Main Level | Eat In Kitchen | 11'5'' x 9'6'' | ||
| Main Level | Living Room | 12'9'' x 13'4'' |
https://www.realtor.ca/real-estate/28310492/1085-w-concession-10-road-w-unit-23-flamborough

Mary Winter
Broker



