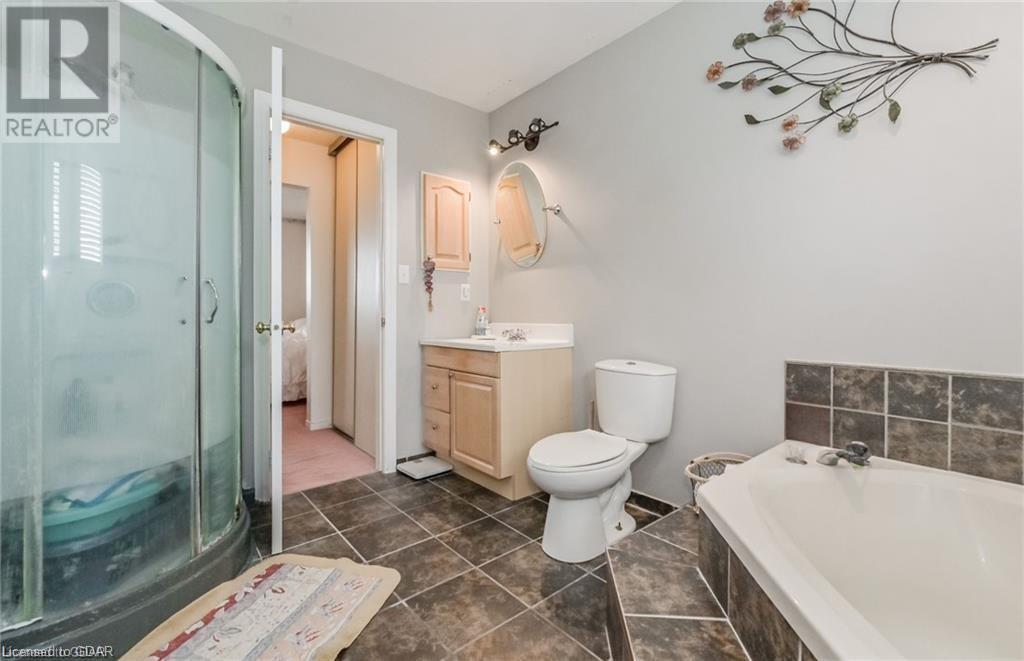3 Bedroom 2 Bathroom 1471 sqft
2 Level Fireplace Central Air Conditioning
$674,900
Welcome to 109 Parkside Drive West! This charming 3-bedroom, 1.5-bathroom home is nestled in the picturesque town of Fergus, offering endless potential for families, first-time buyers, or anyone looking to create their dream residence. As you step inside, you’re welcomed by a spacious foyer that flows into a cozy living room, highlighted by a stunning bay window that allows natural light to illuminate the space. This inviting area is perfect for relaxing with loved ones or entertaining guests. Adjacent to the living room is a separate dining room, ideal for family dinners or gatherings with friends. The kitchen features convenient sliding doors that lead to a fully fenced backyard, providing a secure area for children and pets to play, as well as the perfect setting for summer barbecues. A convenient 2-pce washroom completes the main level. Venture upstairs to discover 3 generously sized bedrooms. The layout includes an oversized cheater bathroom, complete with a separate shower and tub, conveniently connected to the primary bedroom. Additional features of this home include central air conditioning, majority of the homes windows replaced, an unspoiled basement ready for your personal touch, and its location on a family-friendly street, making it an excellent choice for families. The property’s location is truly a highlight; you’ll find yourself just steps away from essential amenities, including Walmart, LCBO, and Home Hardware. Plus, enjoy the convenience of being only a short 10-minute walk from downtown Fergus, where you can explore local shops, delightful restaurants, and serene parks. While this home does require some work, it presents a unique opportunity for the right buyer to invest in their future. With a little creativity and effort, you can transform this house into a beautiful home that perfectly reflects your style and needs. Don’t miss your chance to make 109 Parkside Drive West your own! (id:51300)
Property Details
| MLS® Number | 40673714 |
| Property Type | Single Family |
| AmenitiesNearBy | Park, Place Of Worship, Schools, Shopping |
| CommunityFeatures | School Bus |
| Features | Paved Driveway |
| ParkingSpaceTotal | 2 |
Building
| BathroomTotal | 2 |
| BedroomsAboveGround | 3 |
| BedroomsTotal | 3 |
| Appliances | Dryer, Refrigerator, Stove, Washer, Window Coverings |
| ArchitecturalStyle | 2 Level |
| BasementDevelopment | Unfinished |
| BasementType | Full (unfinished) |
| ConstructedDate | 1989 |
| ConstructionStyleAttachment | Detached |
| CoolingType | Central Air Conditioning |
| ExteriorFinish | Brick, Vinyl Siding |
| FireplaceFuel | Wood |
| FireplacePresent | Yes |
| FireplaceTotal | 1 |
| FireplaceType | Other - See Remarks |
| FoundationType | Poured Concrete |
| HalfBathTotal | 1 |
| HeatingFuel | Natural Gas |
| StoriesTotal | 2 |
| SizeInterior | 1471 Sqft |
| Type | House |
| UtilityWater | Municipal Water |
Parking
Land
| Acreage | No |
| FenceType | Fence |
| LandAmenities | Park, Place Of Worship, Schools, Shopping |
| Sewer | Municipal Sewage System |
| SizeDepth | 110 Ft |
| SizeFrontage | 50 Ft |
| SizeTotalText | Under 1/2 Acre |
| ZoningDescription | Res |
Rooms
| Level | Type | Length | Width | Dimensions |
|---|
| Second Level | Bedroom | | | 10'6'' x 10'6'' |
| Second Level | 4pc Bathroom | | | Measurements not available |
| Second Level | Bedroom | | | 10'10'' x 10'6'' |
| Second Level | Primary Bedroom | | | 15'8'' x 10'6'' |
| Main Level | Dinette | | | 11'4'' x 7'8'' |
| Main Level | Dining Room | | | 10'10'' x 10'4'' |
| Main Level | Kitchen | | | 11'4'' x 8'4'' |
| Main Level | Living Room | | | 15'0'' x 10'10'' |
| Main Level | 2pc Bathroom | | | Measurements not available |
https://www.realtor.ca/real-estate/27617666/109-parkside-drive-w-fergus





















