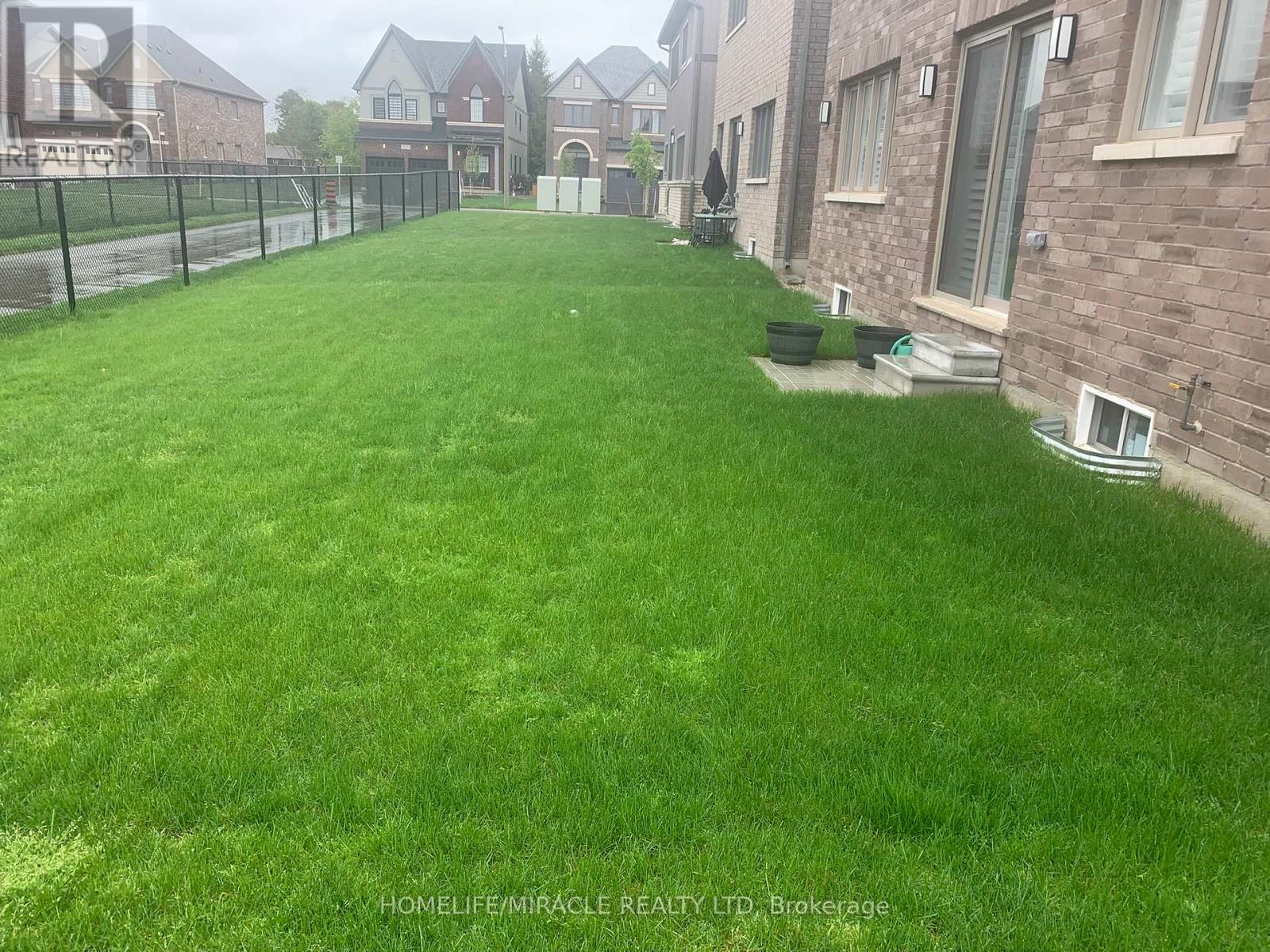4 Bedroom 4 Bathroom 2,500 - 3,000 ft2
Fireplace Forced Air
$3,000 Monthly
Welcome to This Beautifully Designed Detached Home With 2849 Sq Ft Above Grade in the Growing Community of Arthur! Situated on a 40 X 100 Ft Lot, This Home Offers Modern Upgrades and Spacious Living. The Double-Door Entrance Opens Into a Separate Living and Dining Area, Creating a Warm and Inviting Atmosphere. The Family Room, Located off the Custom Kitchen, Features a Cozy Fireplace, Making It the Perfect Space for Gatherings. The Kitchen Is Equipped With Brand-New Stainless Steel Appliances, Offering Both Style and Functionality. Upstairs, You'll Find 4 Generously Sized Bedrooms, Including 3 With Walk-in Closets, and 3 Full Bathrooms for Ultimate Convenience. The Primary Suite Boasts a Luxurious Ensuite and Walk-in Closet, While the Second-Floor Laundry Adds to the Home's Practicality. A Walk-in Closet on the Main Floor Provides Extra Storage. With a Double-Car Garage and a Prime Location in a Growing Neighborhood. (id:51300)
Property Details
| MLS® Number | X12167452 |
| Property Type | Single Family |
| Community Name | Arthur |
| Features | Sump Pump |
| Parking Space Total | 6 |
Building
| Bathroom Total | 4 |
| Bedrooms Above Ground | 4 |
| Bedrooms Total | 4 |
| Age | 0 To 5 Years |
| Appliances | Water Softener |
| Basement Development | Unfinished |
| Basement Type | N/a (unfinished) |
| Construction Style Attachment | Detached |
| Exterior Finish | Brick Facing, Shingles |
| Fireplace Present | Yes |
| Foundation Type | Brick |
| Half Bath Total | 1 |
| Heating Fuel | Natural Gas |
| Heating Type | Forced Air |
| Stories Total | 2 |
| Size Interior | 2,500 - 3,000 Ft2 |
| Type | House |
| Utility Water | Municipal Water |
Parking
Land
| Acreage | No |
| Sewer | Septic System |
| Size Depth | 100 Ft ,1 In |
| Size Frontage | 40 Ft ,1 In |
| Size Irregular | 40.1 X 100.1 Ft |
| Size Total Text | 40.1 X 100.1 Ft |
https://www.realtor.ca/real-estate/28354158/109-raftis-street-wellington-north-arthur-arthur






















