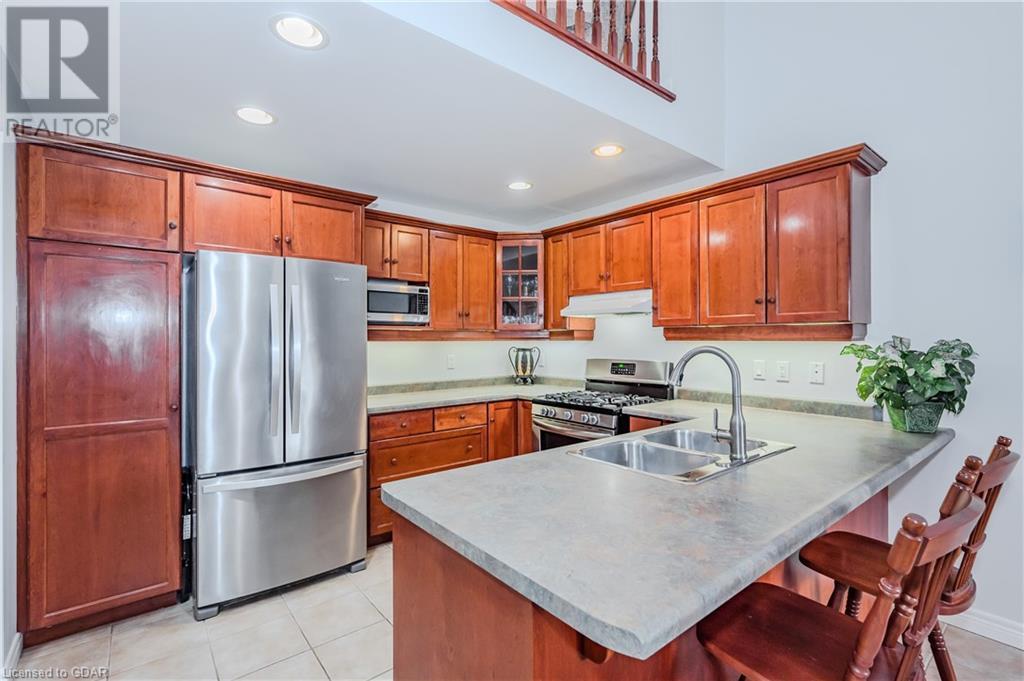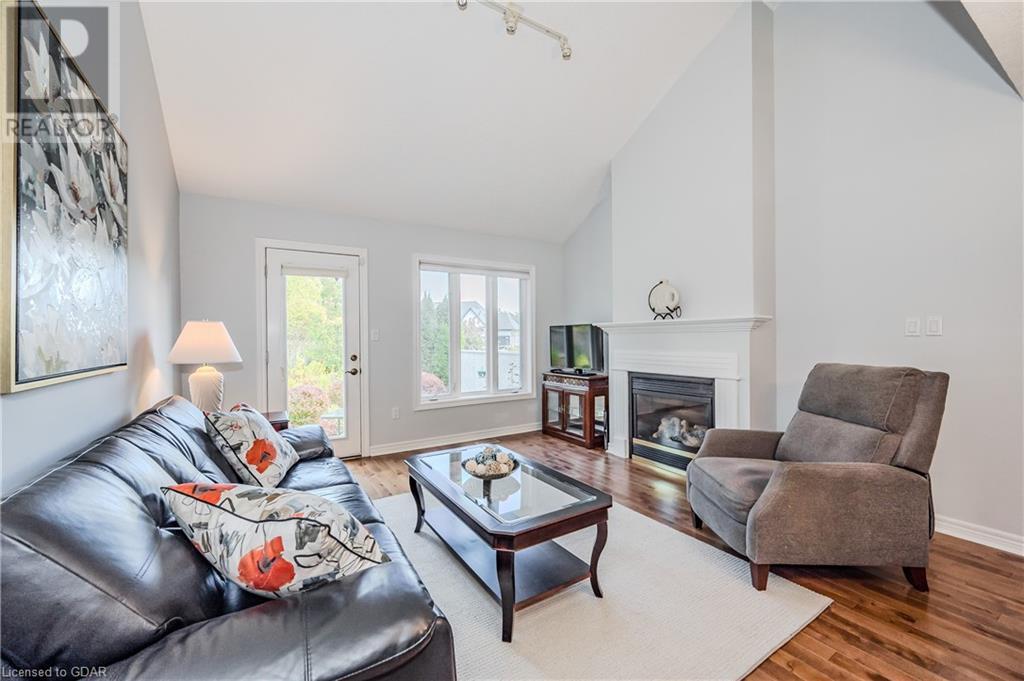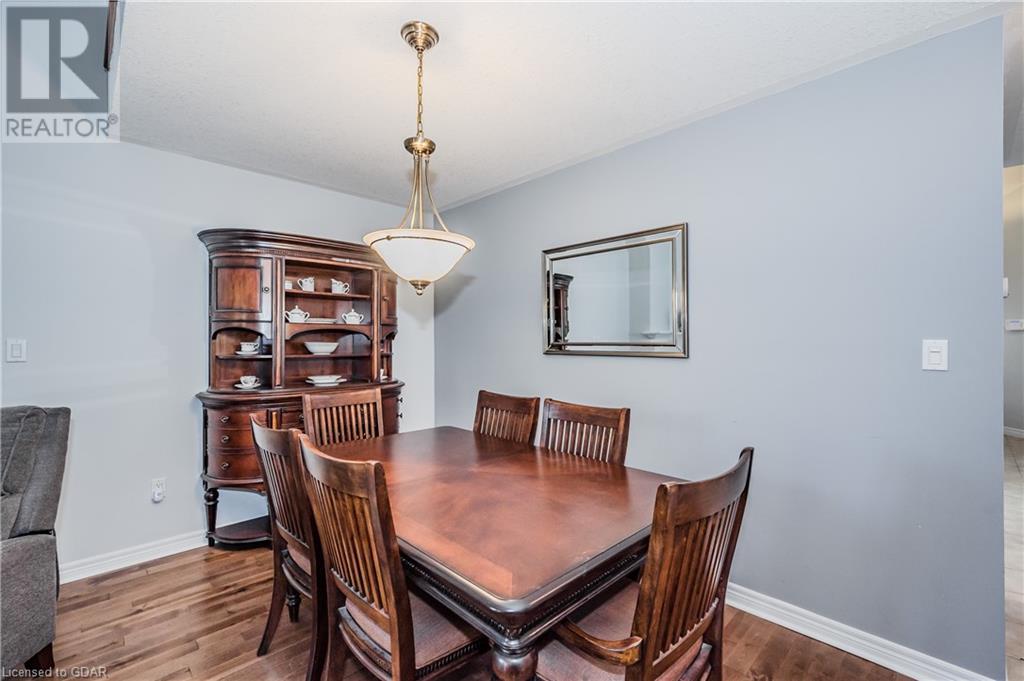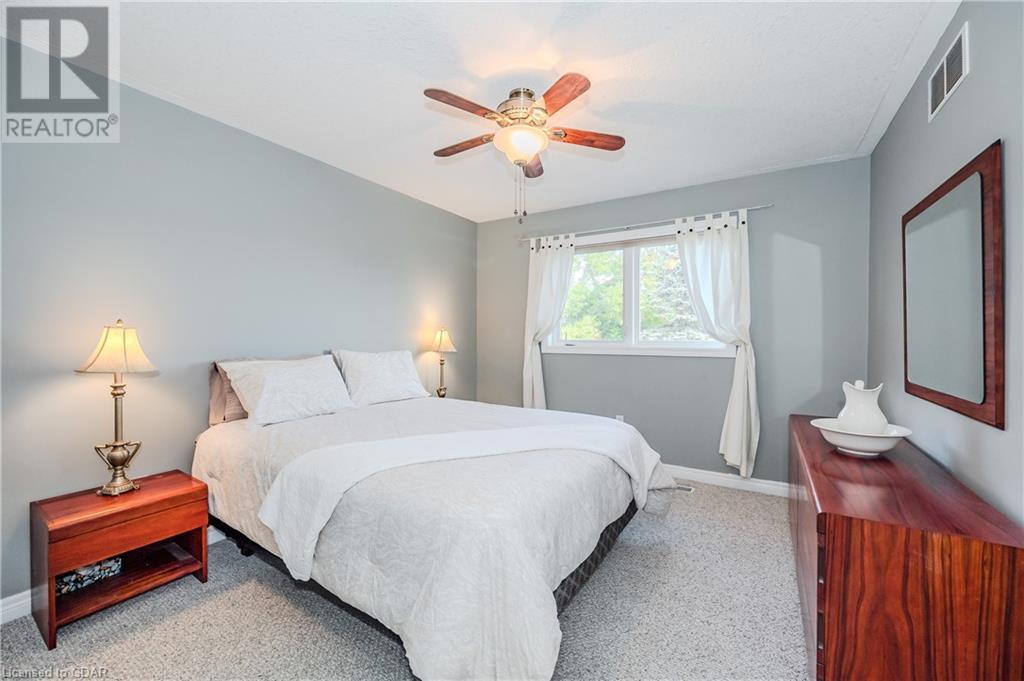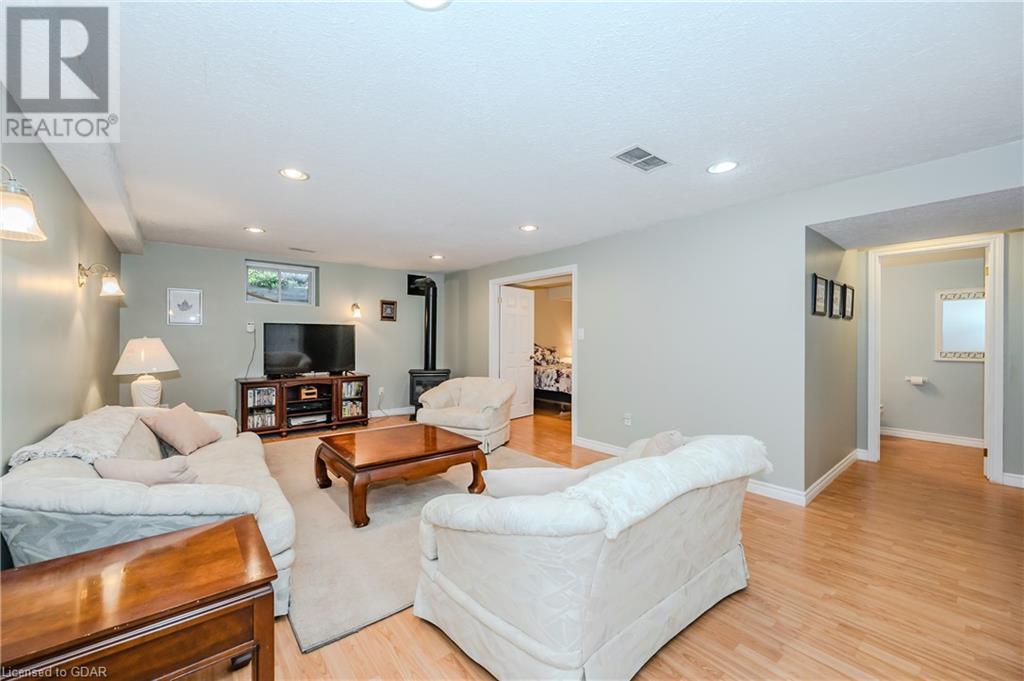109 Riverwalk Place Rockwood, Ontario N0B 2K0
2 Bedroom 4 Bathroom 1652 sqft
Bungalow Fireplace Central Air Conditioning Landscaped
$949,000
This is no Hallmark Movie, but its where they film a few of them! Welcome to the town of Rockwood and the community of Riverwalk Place. This little hideaway of purpose-built towns for downsizers has everything you need. Main Floor Bedroom and laundry. Bonus loft space with another bedroom and bathroom. Finished basement. This FREEHOLD Bungaloft features 2+1 bedrooms, 4 bathrooms and all the space you could ask for to settle down AND never have to cut the lawn or shovel the driveway again! Lock and leave if you are a snowbird is a breeze! (id:51300)
Open House
This property has open houses!
November
2
Saturday
Starts at:
1:00 pm
Ends at:3:00 pm
November
3
Sunday
Starts at:
1:00 pm
Ends at:3:00 pm
Property Details
| MLS® Number | 40661032 |
| Property Type | Single Family |
| AmenitiesNearBy | Beach, Park, Place Of Worship, Playground, Public Transit, Schools |
| CommunityFeatures | Quiet Area, Community Centre, School Bus |
| EquipmentType | Water Heater |
| Features | Conservation/green Belt, Skylight, Automatic Garage Door Opener |
| ParkingSpaceTotal | 6 |
| RentalEquipmentType | Water Heater |
Building
| BathroomTotal | 4 |
| BedroomsAboveGround | 2 |
| BedroomsTotal | 2 |
| Appliances | Dishwasher, Dryer, Refrigerator, Water Softener, Washer, Gas Stove(s), Hood Fan, Window Coverings, Garage Door Opener |
| ArchitecturalStyle | Bungalow |
| BasementDevelopment | Partially Finished |
| BasementType | Full (partially Finished) |
| ConstructedDate | 2001 |
| ConstructionStyleAttachment | Attached |
| CoolingType | Central Air Conditioning |
| ExteriorFinish | Brick Veneer, Vinyl Siding |
| FireplacePresent | Yes |
| FireplaceTotal | 2 |
| HalfBathTotal | 2 |
| HeatingFuel | Natural Gas |
| StoriesTotal | 1 |
| SizeInterior | 1652 Sqft |
| Type | Row / Townhouse |
| UtilityWater | Municipal Water |
Parking
| Attached Garage |
Land
| AccessType | Highway Access |
| Acreage | No |
| LandAmenities | Beach, Park, Place Of Worship, Playground, Public Transit, Schools |
| LandscapeFeatures | Landscaped |
| Sewer | Municipal Sewage System |
| SizeFrontage | 21 Ft |
| SizeTotalText | Under 1/2 Acre |
| ZoningDescription | R2 |
Rooms
| Level | Type | Length | Width | Dimensions |
|---|---|---|---|---|
| Second Level | 4pc Bathroom | 6'5'' x 8'8'' | ||
| Second Level | Family Room | 17'11'' x 13'0'' | ||
| Second Level | Bedroom | 12'0'' x 10'11'' | ||
| Basement | Utility Room | 16'11'' x 11'5'' | ||
| Basement | Storage | 12'3'' x 6'11'' | ||
| Basement | Recreation Room | 27'2'' x 19'3'' | ||
| Basement | Other | 14'3'' x 10'11'' | ||
| Basement | 2pc Bathroom | 6'11'' x 4'11'' | ||
| Main Level | Full Bathroom | 12' x 6'6'' | ||
| Main Level | Primary Bedroom | 11'4'' x 16'9'' | ||
| Main Level | Living Room | 11'11'' x 13'3'' | ||
| Main Level | Dining Room | 8'1'' x 15'8'' | ||
| Main Level | Laundry Room | 6'6'' x 5'2'' | ||
| Main Level | 2pc Bathroom | 6'10'' x 3'0'' | ||
| Main Level | Breakfast | 11'3'' x 7'10'' | ||
| Main Level | Kitchen | 11'3'' x 11'0'' |
https://www.realtor.ca/real-estate/27531787/109-riverwalk-place-rockwood
Patti Dallimore
Salesperson
Jeff C. Morley
Broker of Record













