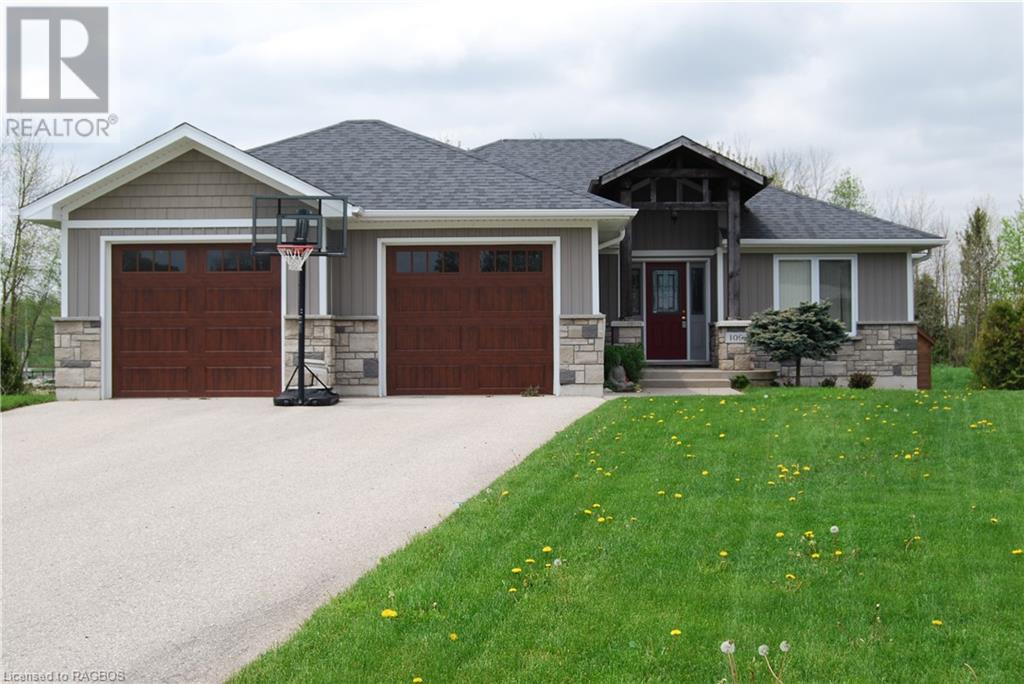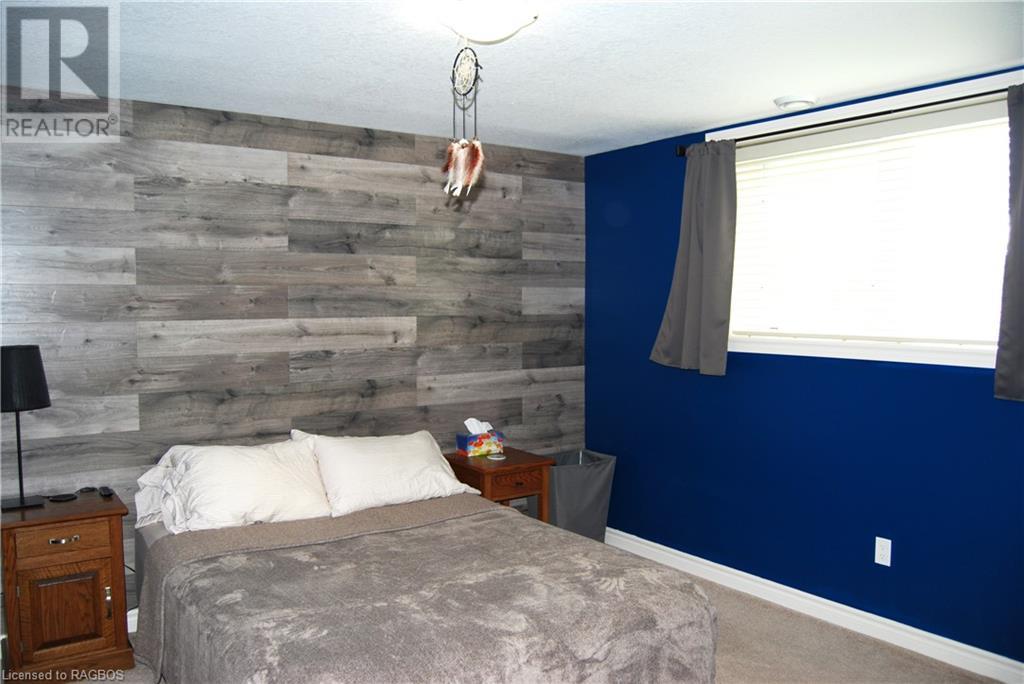3 Bedroom 3 Bathroom 2888 sqft
Bungalow Fireplace Central Air Conditioning Forced Air Landscaped
$769,000
Well build 2 + 1 bedroom, 3 bath bungalow with finished basement and attached 2 car garage. Open concept main living area with walk out to covered deck and nicely landscaped yard backing onto the walking trail. Main floor laundry, master with ensuite, breakfast bar, oversized rec room with gas fireplace and large windows. (id:51300)
Property Details
| MLS® Number | 40589465 |
| Property Type | Single Family |
| AmenitiesNearBy | Place Of Worship, Schools |
| CommunicationType | High Speed Internet |
| CommunityFeatures | Community Centre |
| EquipmentType | None |
| Features | Cul-de-sac, Paved Driveway, Sump Pump |
| ParkingSpaceTotal | 6 |
| RentalEquipmentType | None |
Building
| BathroomTotal | 3 |
| BedroomsAboveGround | 2 |
| BedroomsBelowGround | 1 |
| BedroomsTotal | 3 |
| ArchitecturalStyle | Bungalow |
| BasementDevelopment | Finished |
| BasementType | Full (finished) |
| ConstructedDate | 2013 |
| ConstructionStyleAttachment | Detached |
| CoolingType | Central Air Conditioning |
| ExteriorFinish | Stone, Vinyl Siding |
| FireProtection | Smoke Detectors |
| FireplacePresent | Yes |
| FireplaceTotal | 1 |
| FoundationType | Poured Concrete |
| HeatingFuel | Natural Gas |
| HeatingType | Forced Air |
| StoriesTotal | 1 |
| SizeInterior | 2888 Sqft |
| Type | House |
| UtilityWater | Municipal Water |
Parking
Land
| Acreage | No |
| LandAmenities | Place Of Worship, Schools |
| LandscapeFeatures | Landscaped |
| Sewer | Municipal Sewage System |
| SizeDepth | 146 Ft |
| SizeFrontage | 41 Ft |
| SizeTotalText | Under 1/2 Acre |
| ZoningDescription | R2 |
Rooms
| Level | Type | Length | Width | Dimensions |
|---|
| Basement | Utility Room | | | 15'0'' x 13'0'' |
| Basement | 3pc Bathroom | | | Measurements not available |
| Basement | Bedroom | | | 12'0'' x 14'0'' |
| Basement | Recreation Room | | | 25'6'' x 30'0'' |
| Main Level | 4pc Bathroom | | | Measurements not available |
| Main Level | Laundry Room | | | 9'6'' x 9'0'' |
| Main Level | Bedroom | | | 11'0'' x 11'0'' |
| Main Level | 3pc Bathroom | | | Measurements not available |
| Main Level | Primary Bedroom | | | 13'0'' x 14'0'' |
| Main Level | Living Room | | | 23'0'' x 12'0'' |
| Main Level | Dining Room | | | 10'3'' x 14'0'' |
| Main Level | Kitchen | | | 7'6'' x 9'4'' |
Utilities
| Electricity | Available |
| Natural Gas | Available |
https://www.realtor.ca/real-estate/26898589/109-tuffy-macdougall-court-harriston























