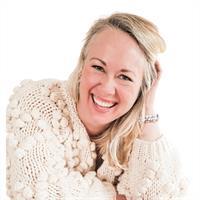109 Wodehouse Court Grey Highlands, Ontario N0C 1G0
$829,000
Welcome to your dream home in the beautiful Beaver Valley. Nestled in the sought-after Amik subdivision, this spacious 5 bed, 3 bath, 2 car garage home offers the perfect balance of privacy, charm, and walkability. Grab a coffee from the Kimberley General Store, enjoy dinner at Hearts Tavern, and take in sunset views from Old Baldy - all within walking distance. Surrounded by mature trees, and steps away from the Bruce Trail, this home is a nature lovers paradise. The open-concept main living space is warm and inviting, with wraparound windows that bring the forest inside, and a wood-burning fireplace for cozy winter nights. Sliding doors open onto the large deck, overlooking the impressive backyard (with fire pit), and seasonal views of the escarpment. Kitchen features vaulted ceilings, stainless steel appliances, and a centre island thats perfect for gatherings with friends and family. The generous primary bedroom is located on the main floor, with direct access to the deck and a 3-piece bath. A large mudroom connects to the oversized garage, offering plenty of space for all your gear. Upstairs, you'll find three additional bedrooms and a second 3-piece bath.The lower level is built for entertaining and boasts a bright walk-out space, large rec room, propane fireplace, 5th bedroom, bathroom, and laundry. The steel roof was installed in 2019 with a 50-year transferable warranty, offering peace of mind for years to come. Families will appreciate the close proximity to two forest schools: WILDE School (K12) and Hundred Acre Wood (Pre-K8), just minutes away. Whether your'e looking to make a full-time move or simply craving more time in nature, this home delivers. Float down the Beaver River, cycle some of the best routes in Ontario, or hit the slopes at Beaver Valley Ski Club just 5 minutes away. With Thornbury, Blue Mountain, and Collingwood close by, this is a true four-season base for outdoor enthusiasts, and anyone ready to put down roots in the Valley. (id:51300)
Property Details
| MLS® Number | X12149234 |
| Property Type | Single Family |
| Community Name | Grey Highlands |
| Amenities Near By | Ski Area |
| Equipment Type | Propane Tank |
| Features | Wooded Area, Sloping, Open Space, Conservation/green Belt |
| Parking Space Total | 6 |
| Rental Equipment Type | Propane Tank |
| Structure | Deck |
Building
| Bathroom Total | 3 |
| Bedrooms Above Ground | 4 |
| Bedrooms Below Ground | 1 |
| Bedrooms Total | 5 |
| Age | 31 To 50 Years |
| Amenities | Fireplace(s) |
| Appliances | Central Vacuum, Water Heater, Water Softener, Dishwasher, Dryer, Garage Door Opener, Microwave, Stove, Washer, Window Coverings, Refrigerator |
| Basement Development | Finished |
| Basement Features | Walk Out |
| Basement Type | N/a (finished) |
| Construction Style Attachment | Detached |
| Cooling Type | Central Air Conditioning |
| Exterior Finish | Wood |
| Fireplace Present | Yes |
| Fireplace Total | 2 |
| Foundation Type | Wood |
| Heating Fuel | Propane |
| Heating Type | Forced Air |
| Stories Total | 2 |
| Size Interior | 1,500 - 2,000 Ft2 |
| Type | House |
| Utility Water | Municipal Water |
Parking
| Attached Garage | |
| Garage | |
| Inside Entry |
Land
| Acreage | No |
| Land Amenities | Ski Area |
| Sewer | Sanitary Sewer |
| Size Depth | 150 Ft |
| Size Frontage | 100 Ft |
| Size Irregular | 100 X 150 Ft |
| Size Total Text | 100 X 150 Ft|under 1/2 Acre |
| Zoning Description | Rr1 |
Rooms
| Level | Type | Length | Width | Dimensions |
|---|---|---|---|---|
| Second Level | Bathroom | 2.26 m | 3.58 m | 2.26 m x 3.58 m |
| Second Level | Bedroom 2 | 3.81 m | 4.65 m | 3.81 m x 4.65 m |
| Second Level | Bedroom 3 | 2.74 m | 3.58 m | 2.74 m x 3.58 m |
| Second Level | Bedroom 4 | 2.69 m | 4.67 m | 2.69 m x 4.67 m |
| Lower Level | Family Room | 11.33 m | 5.74 m | 11.33 m x 5.74 m |
| Lower Level | Bedroom 5 | 3.68 m | 3.66 m | 3.68 m x 3.66 m |
| Lower Level | Bathroom | 1.98 m | 2.18 m | 1.98 m x 2.18 m |
| Lower Level | Utility Room | 3.1 m | 3.73 m | 3.1 m x 3.73 m |
| Lower Level | Workshop | 4.45 m | 3.48 m | 4.45 m x 3.48 m |
| Ground Level | Kitchen | 3.94 m | 3.48 m | 3.94 m x 3.48 m |
| Ground Level | Dining Room | 3.78 m | 3.48 m | 3.78 m x 3.48 m |
| Ground Level | Living Room | 3.76 m | 3.48 m | 3.76 m x 3.48 m |
| Ground Level | Foyer | 4.7 m | 3.48 m | 4.7 m x 3.48 m |
| Ground Level | Bedroom | 3.68 m | 3.48 m | 3.68 m x 3.48 m |
| Ground Level | Mud Room | 3.73 m | 1.45 m | 3.73 m x 1.45 m |
| Ground Level | Bathroom | 2.59 m | 1.93 m | 2.59 m x 1.93 m |
Utilities
| Cable | Installed |
| Electricity | Installed |
| Sewer | Installed |
https://www.realtor.ca/real-estate/28314386/109-wodehouse-court-grey-highlands-grey-highlands

Katherine Robichaud
Salesperson
www.katerobichaud.com/
www.facebook.com/kateannrobichaud
www.instagram.com/kate_robichaud/



































