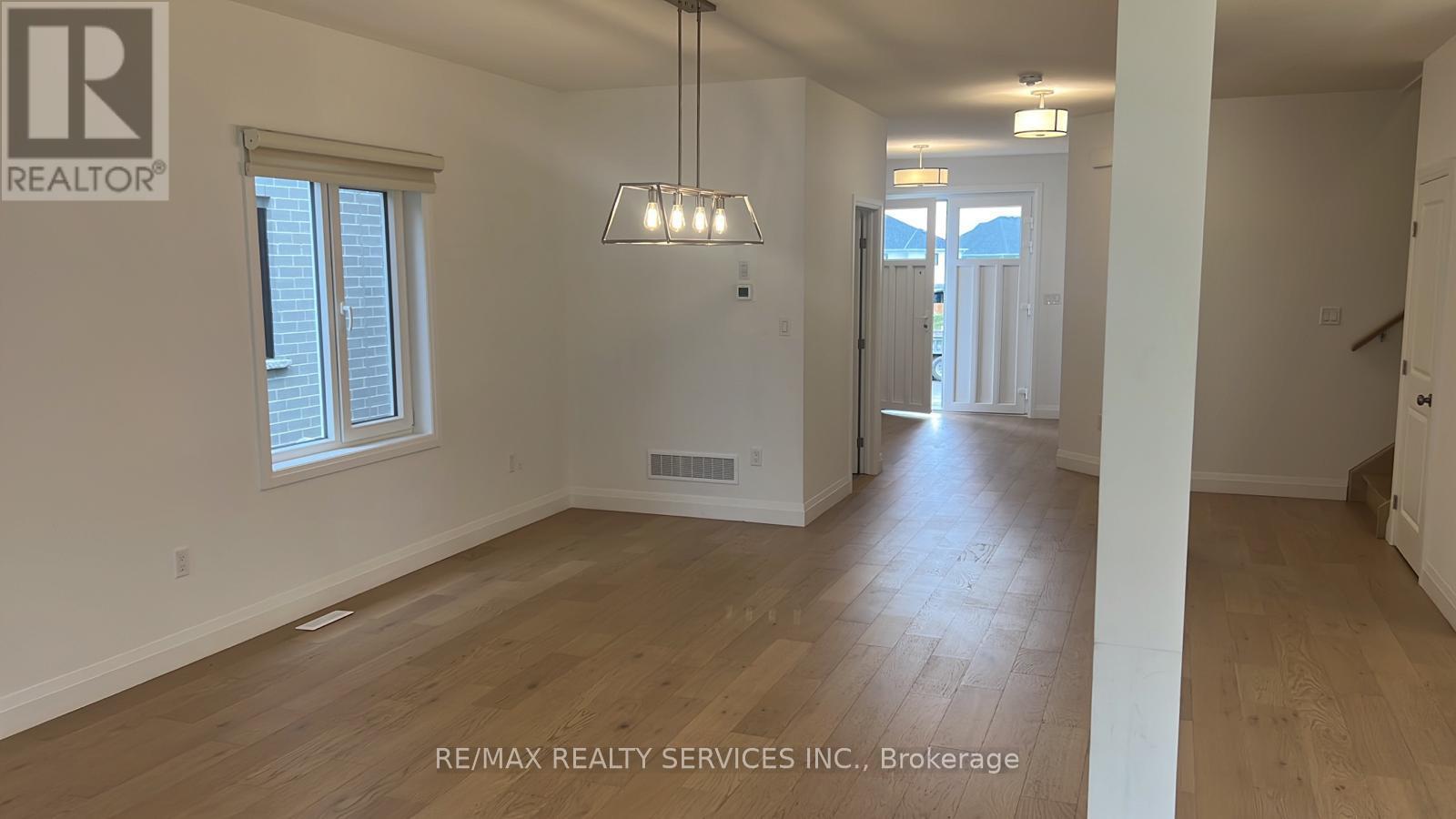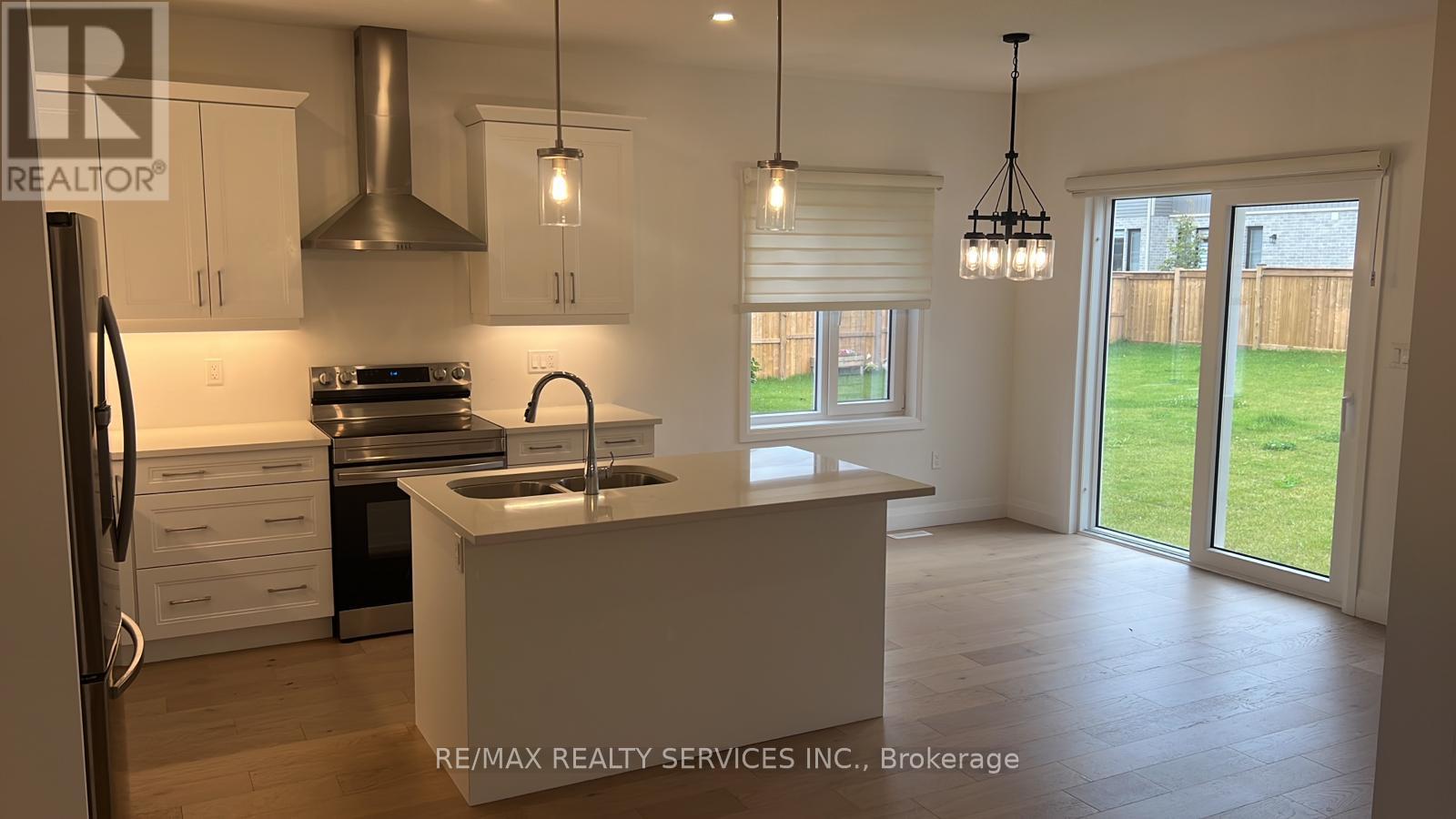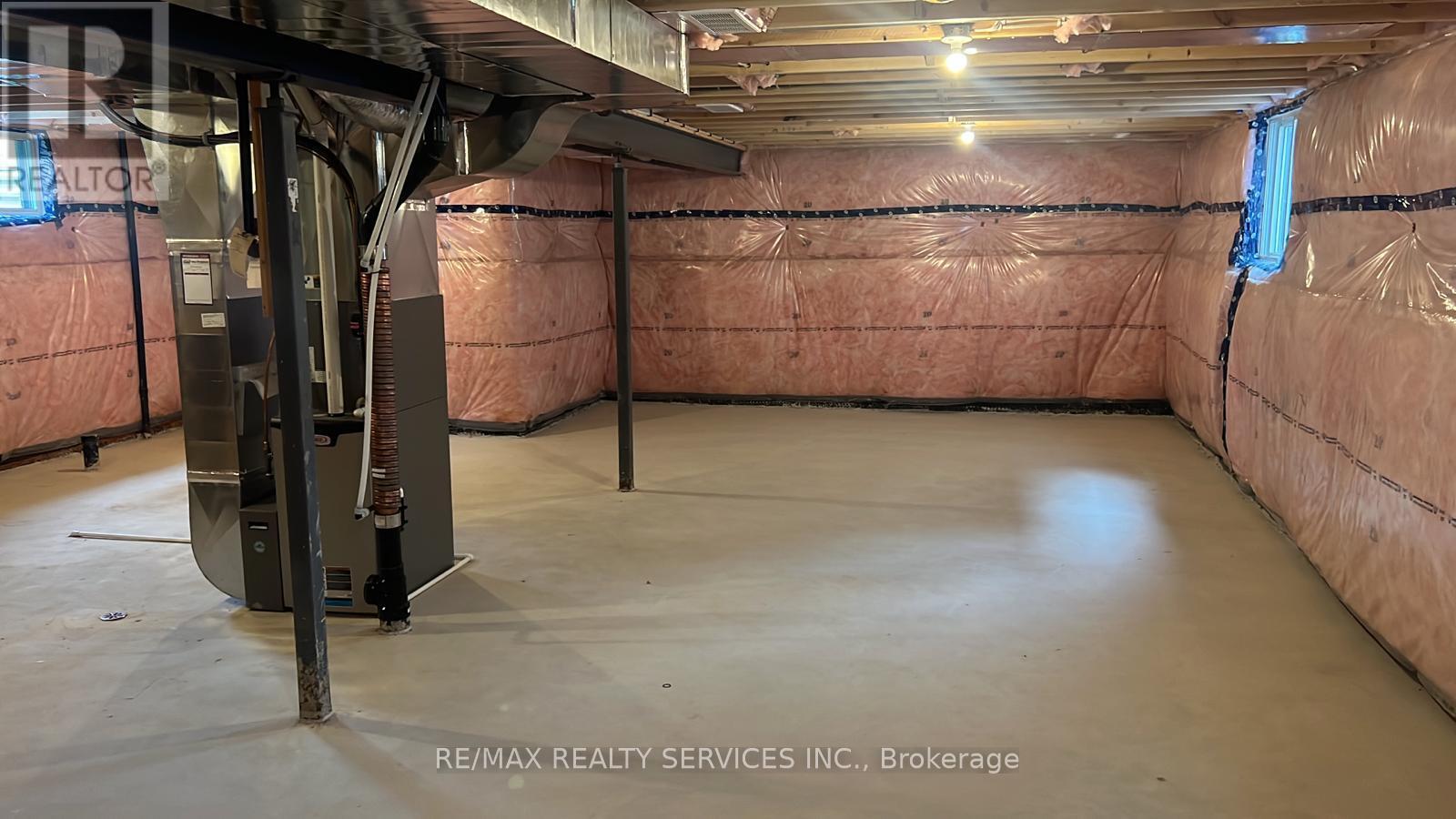11 Basil Crescent Middlesex Centre (Ilderton), Ontario N0M 2A0
4 Bedroom 3 Bathroom
Central Air Conditioning Forced Air
$2,800 Monthly
Welcome To This Newer 4 Bedroom, 3 Bathroom Family Home In The Quaint Village of Ilderton. Perfect For Entertaining Friends And Family In this Sun Filled Open Concept Main Floor Featuring A Large Kitchen With Quartz Counters, Built-In Stainless Steel Appliances And Island With Breakfast Bar. Access the Backyard Off The Dining Area. Upstairs You Will Find 4 Generous Bedrooms, Primary With A 3pc Enusite & Walk-In Closet. Many Upgrades Including Hardwood Floors Throughout, Quartz Counters, Main Floor Laundry Room, Double Car Garage With Opener. (id:51300)
Property Details
| MLS® Number | X9361543 |
| Property Type | Single Family |
| Community Name | Ilderton |
| ParkingSpaceTotal | 4 |
Building
| BathroomTotal | 3 |
| BedroomsAboveGround | 4 |
| BedroomsTotal | 4 |
| Appliances | Dishwasher, Dryer, Refrigerator, Stove, Washer, Window Coverings |
| BasementType | Full |
| ConstructionStyleAttachment | Detached |
| CoolingType | Central Air Conditioning |
| ExteriorFinish | Brick, Concrete |
| FlooringType | Hardwood, Tile |
| FoundationType | Concrete |
| HalfBathTotal | 1 |
| HeatingFuel | Natural Gas |
| HeatingType | Forced Air |
| StoriesTotal | 2 |
| Type | House |
| UtilityWater | Municipal Water |
Parking
| Garage |
Land
| Acreage | No |
| Sewer | Sanitary Sewer |
| SizeDepth | 125 Ft |
| SizeFrontage | 40 Ft |
| SizeIrregular | 40.03 X 125 Ft |
| SizeTotalText | 40.03 X 125 Ft |
Rooms
| Level | Type | Length | Width | Dimensions |
|---|---|---|---|---|
| Second Level | Primary Bedroom | 3.61 m | 4.22 m | 3.61 m x 4.22 m |
| Second Level | Bedroom 2 | 3.05 m | 3.66 m | 3.05 m x 3.66 m |
| Second Level | Bedroom 3 | 3.05 m | 3.38 m | 3.05 m x 3.38 m |
| Second Level | Bedroom 4 | 3.2 m | 3.61 m | 3.2 m x 3.61 m |
| Main Level | Foyer | 2.44 m | 3.05 m | 2.44 m x 3.05 m |
| Main Level | Great Room | 7.32 m | 4.06 m | 7.32 m x 4.06 m |
| Main Level | Kitchen | 4.37 m | 4.06 m | 4.37 m x 4.06 m |
| Main Level | Laundry Room | 2.77 m | 1.83 m | 2.77 m x 1.83 m |
https://www.realtor.ca/real-estate/27450371/11-basil-crescent-middlesex-centre-ilderton-ilderton
Neil Mcintyre
Salesperson





















