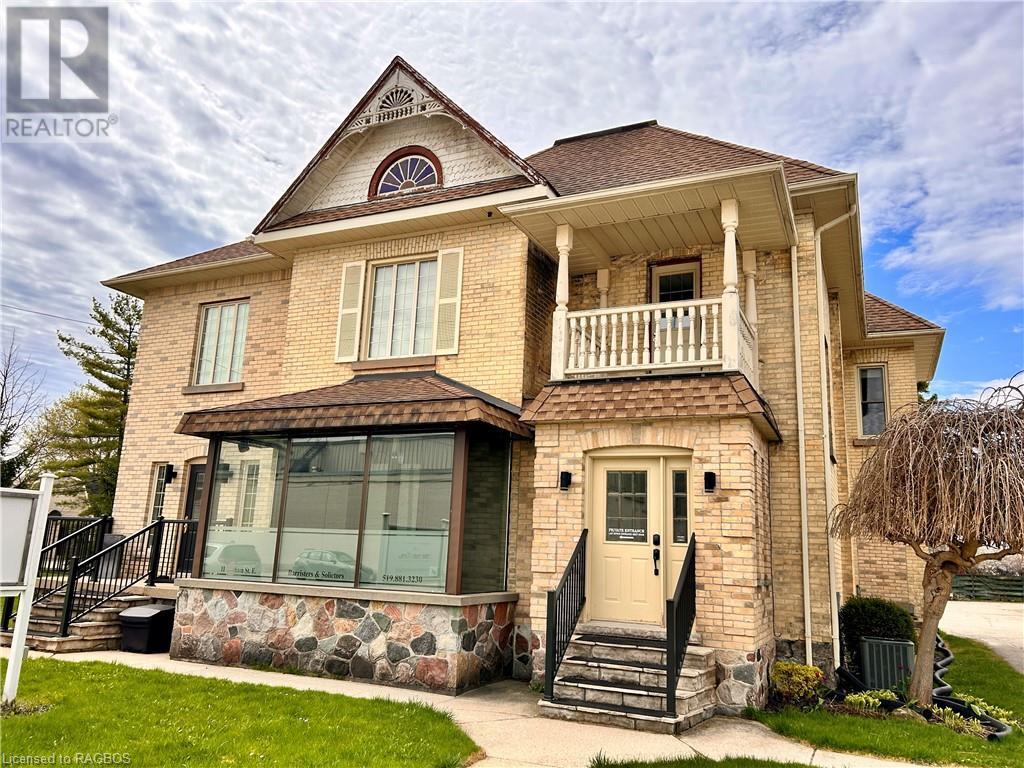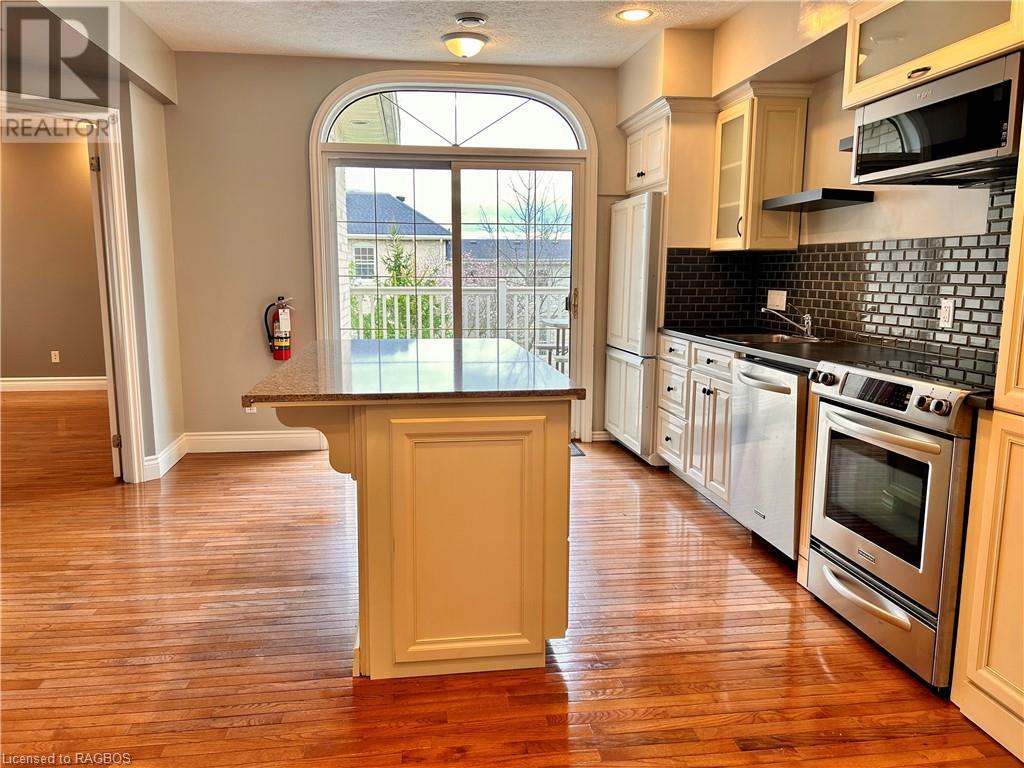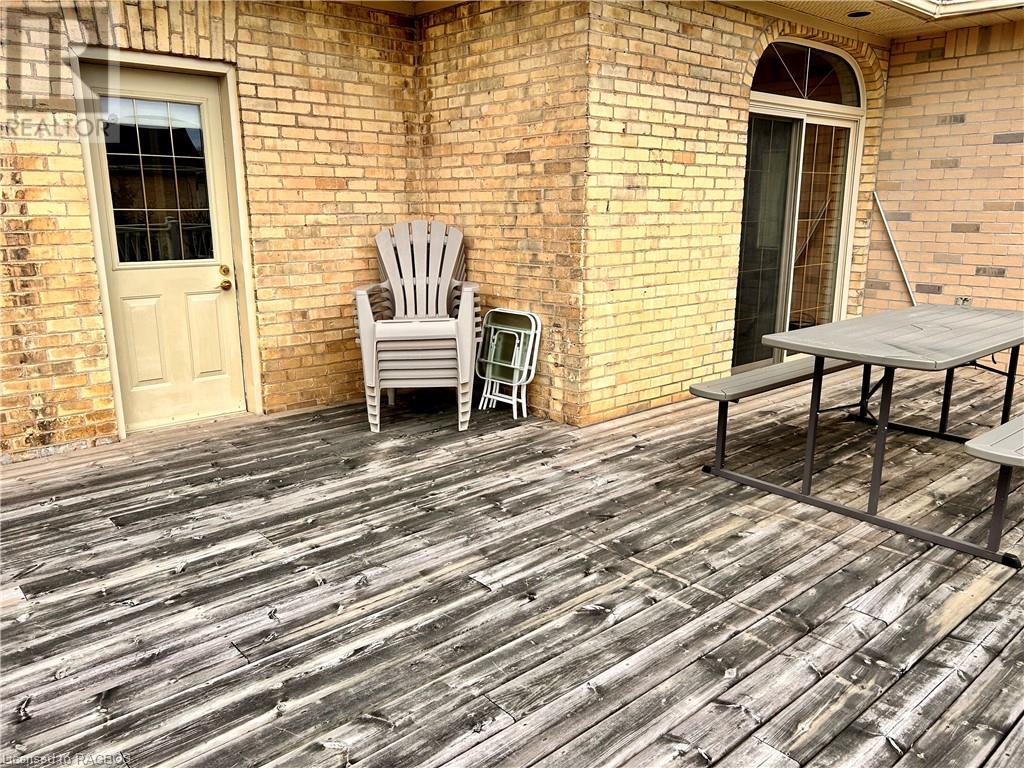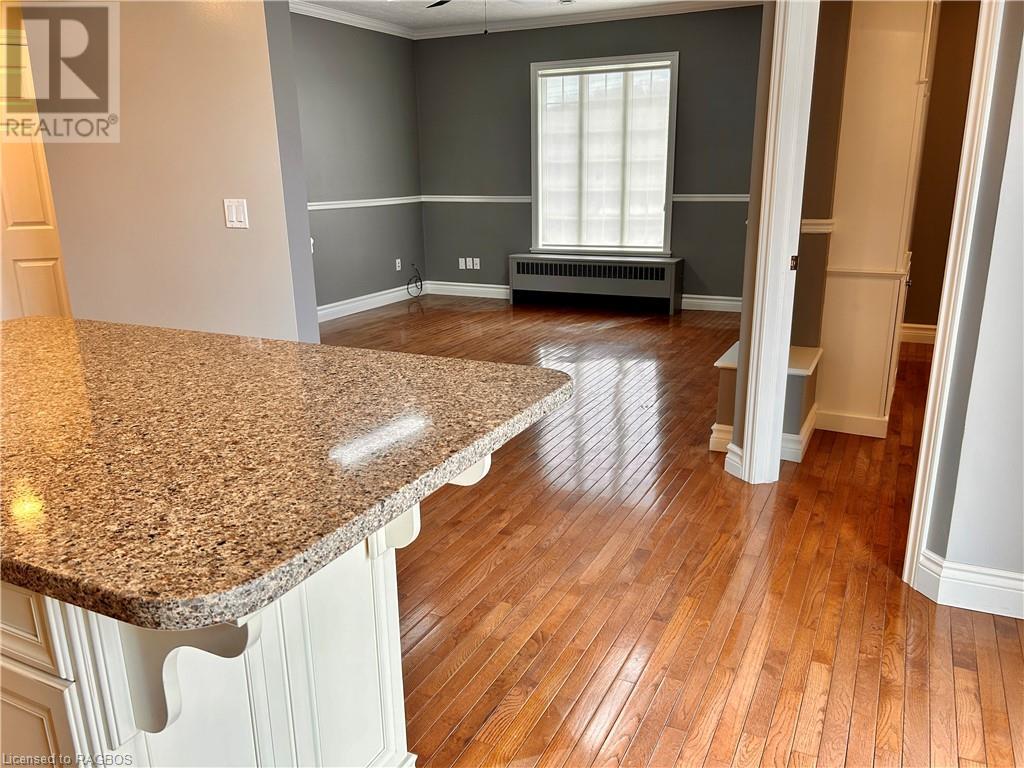11 Durham Street E Walkerton, Ontario N0G 2V0
$2,100 Monthly
Electricity, Other, See Remarks, Water
Terrific apartment for lease in Walkerton. This upper apartment includes 3 bedrooms, a 4pc. bath, gourmet kitchen with island and appliances, living room and an in-suite laundry room. You have access to a large balcony from the kitchen and laundry room, as well as access to a covered balcony from the stairway entrance. This unit has been well maintained and offers hardwood floors, neutral paint colours, plenty of natural light and 2 parking spaces. Landlord will pay property tax, natural gas, snow removal and hydro, but if Tenant's hydro bill exceeds $150 per month, then Tenant will pay the excess to the Landlord within 10 days of receiving a copy of the hydro bill. Tenant is responsible for paying their own internet, phone, TV, Tenant’s insurance and garbage removal. Contact your REALTOR® today to book a viewing. (id:51300)
Property Details
| MLS® Number | 40581030 |
| Property Type | Single Family |
| Amenities Near By | Golf Nearby, Hospital, Park, Place Of Worship, Playground, Schools, Shopping |
| Community Features | Industrial Park, Community Centre |
| Features | Balcony, Paved Driveway, No Pet Home |
| Parking Space Total | 2 |
Building
| Bathroom Total | 1 |
| Bedrooms Above Ground | 3 |
| Bedrooms Total | 3 |
| Appliances | Dishwasher, Dryer, Refrigerator, Stove, Water Softener, Washer, Microwave Built-in, Window Coverings |
| Architectural Style | 2 Level |
| Basement Type | None |
| Construction Style Attachment | Attached |
| Cooling Type | Central Air Conditioning |
| Exterior Finish | Brick |
| Fixture | Ceiling Fans |
| Heating Fuel | Natural Gas |
| Heating Type | Forced Air |
| Stories Total | 2 |
| Size Interior | 1190 Sqft |
| Type | Apartment |
| Utility Water | Municipal Water |
Land
| Acreage | No |
| Land Amenities | Golf Nearby, Hospital, Park, Place Of Worship, Playground, Schools, Shopping |
| Sewer | Municipal Sewage System |
| Size Depth | 150 Ft |
| Size Frontage | 66 Ft |
| Zoning Description | C1 |
Rooms
| Level | Type | Length | Width | Dimensions |
|---|---|---|---|---|
| Second Level | Laundry Room | 12'2'' x 10'10'' | ||
| Second Level | 4pc Bathroom | 7'11'' x 7'0'' | ||
| Second Level | Bedroom | 11'6'' x 10'3'' | ||
| Second Level | Bedroom | 14'0'' x 12'11'' | ||
| Second Level | Primary Bedroom | 13'10'' x 12'6'' | ||
| Second Level | Living Room | 15'5'' x 13'2'' | ||
| Second Level | Eat In Kitchen | 17'11'' x 11'10'' |
https://www.realtor.ca/real-estate/26949147/11-durham-street-e-walkerton

John Metcalfe
Salesperson
(519) 364-2363
www.johnmetcalfe.ca/
www.facebook.com/JohnMetcalfeHomes
ca.linkedin.com/in/metcalfehomes/
twitter.com/MetcalfeHomes
https://www.instagram.com/johnmetcalfehomes/




























