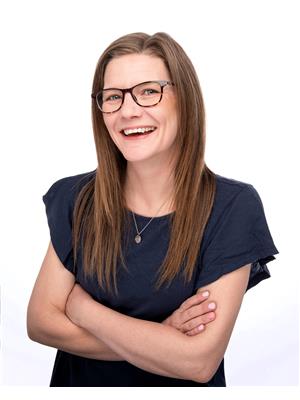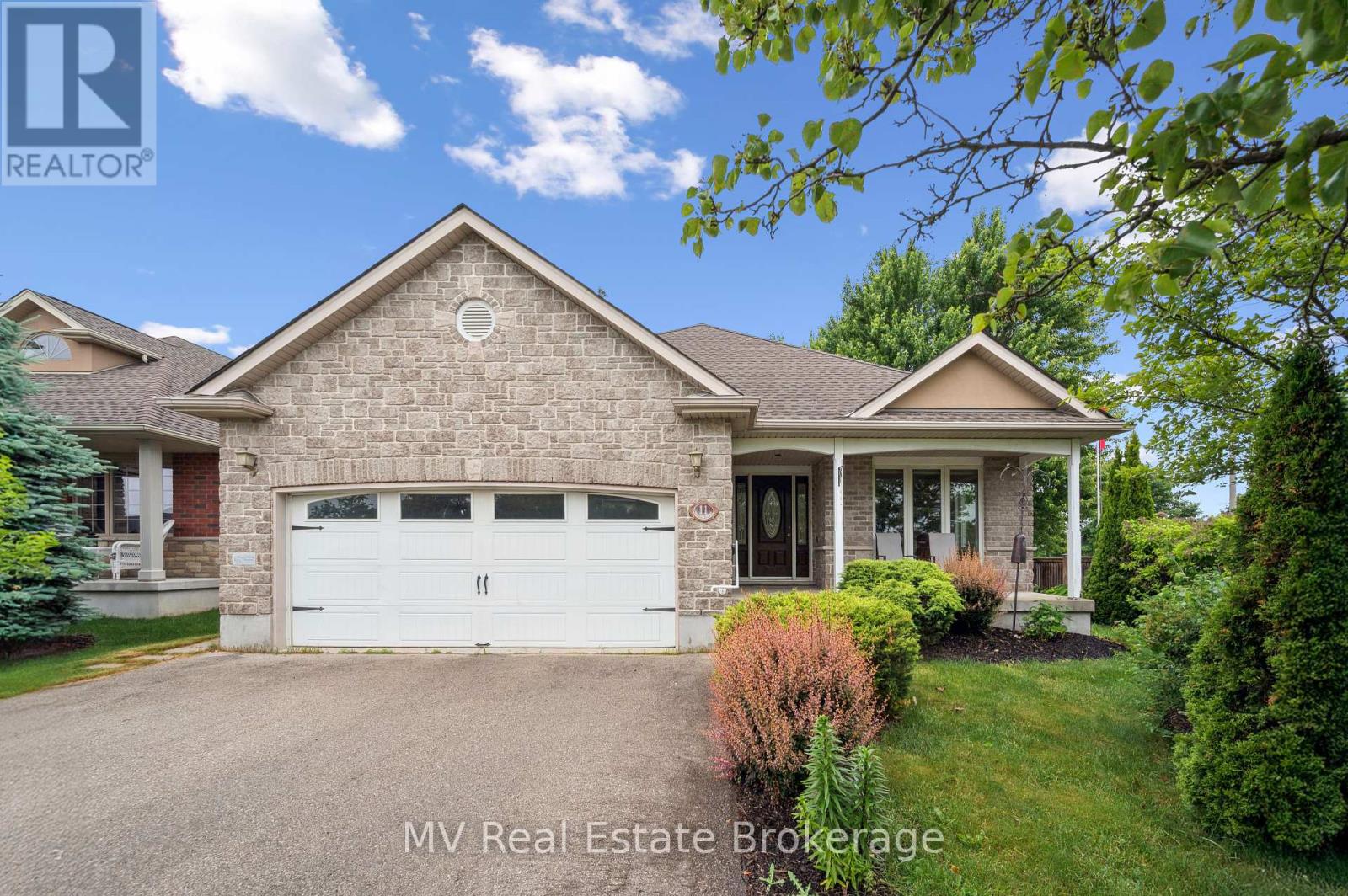11 Elkin Court Centre Wellington, Ontario N1M 0A6
$899,000Maintenance, Common Area Maintenance
$136.59 Monthly
Maintenance, Common Area Maintenance
$136.59 MonthlyExperience the ease and comfort of bungalow living in this beautifully maintained WrightHaven-built home, set among mature trees and gardens in a quiet south-end Fergus neighbourhood. Thoughtfully designed for main floor living, this Energy Star certified home offers 2 bedrooms, 2 full baths, and laundry all on one level, with over 2,200 sq ft of total finished space. Elegant tray ceilings enhance the living and dining rooms as well as both main floor bedrooms, adding a touch of architectural charm.The bright, finished basement features a large bedroom with egress window, an oversized window in the spacious rec room, an additional full bath, and plenty of storage. Enjoy hardwood flooring throughout the main floor, a welcoming front porch perfect for morning coffee or evening chats, and a double garage with parking for 4 in the driveway. Walking distance to shopping, the seniors centre at Victoria Park, sportsplex, and downtown Fergus, with convenient access to Guelph, Kitchener, and Orangeville. Be sure to check out the on-line floor plan and virtual I-Guide. (id:51300)
Open House
This property has open houses!
2:30 pm
Ends at:4:00 pm
Property Details
| MLS® Number | X12235415 |
| Property Type | Single Family |
| Community Name | Fergus |
| Amenities Near By | Hospital, Park, Place Of Worship |
| Community Features | Pet Restrictions, Community Centre |
| Features | Sump Pump |
| Parking Space Total | 6 |
| Structure | Patio(s), Porch |
Building
| Bathroom Total | 3 |
| Bedrooms Above Ground | 2 |
| Bedrooms Below Ground | 1 |
| Bedrooms Total | 3 |
| Amenities | Fireplace(s) |
| Appliances | Garage Door Opener Remote(s), Water Heater, Water Softener, Dishwasher, Dryer, Microwave, Stove, Washer, Window Coverings, Refrigerator |
| Architectural Style | Bungalow |
| Basement Development | Partially Finished |
| Basement Type | Full (partially Finished) |
| Cooling Type | Central Air Conditioning |
| Exterior Finish | Brick |
| Fireplace Present | Yes |
| Fireplace Total | 1 |
| Foundation Type | Poured Concrete |
| Heating Fuel | Natural Gas |
| Heating Type | Forced Air |
| Stories Total | 1 |
| Size Interior | 1,400 - 1,599 Ft2 |
| Type | Other |
Parking
| Attached Garage | |
| Garage |
Land
| Acreage | No |
| Land Amenities | Hospital, Park, Place Of Worship |
| Surface Water | River/stream |
Rooms
| Level | Type | Length | Width | Dimensions |
|---|---|---|---|---|
| Basement | Bathroom | 3.38 m | 1.75 m | 3.38 m x 1.75 m |
| Basement | Bedroom | 3.38 m | 4.71 m | 3.38 m x 4.71 m |
| Basement | Recreational, Games Room | 5.02 m | 8.81 m | 5.02 m x 8.81 m |
| Main Level | Eating Area | 3.5 m | 3.63 m | 3.5 m x 3.63 m |
| Main Level | Kitchen | 3.41 m | 4.04 m | 3.41 m x 4.04 m |
| Main Level | Dining Room | 4.64 m | 2.5 m | 4.64 m x 2.5 m |
| Main Level | Living Room | 4.64 m | 4.41 m | 4.64 m x 4.41 m |
| Main Level | Laundry Room | 3.28 m | 1.7 m | 3.28 m x 1.7 m |
| Main Level | Bathroom | 3.07 m | 1.64 m | 3.07 m x 1.64 m |
| Main Level | Bedroom 2 | 3.05 m | 4.9 m | 3.05 m x 4.9 m |
| Main Level | Primary Bedroom | 4.35 m | 4.71 m | 4.35 m x 4.71 m |
| Main Level | Bathroom | 3.28 m | 2.34 m | 3.28 m x 2.34 m |
https://www.realtor.ca/real-estate/28499345/11-elkin-court-centre-wellington-fergus-fergus

Jacqueline Geerlings
Salesperson
www.soldonjacqueline.com/
www.facebook.com/soldonjacqueline
www.instagram.com/soldonjacqueline

Erica Voisin
Broker of Record
www.ericavoisin.ca/
www.facebook.com/ericavoisinrealestate
www.linkedin.com/in/erica-voisin-72a2a023/
www.instagram.com/erica.voisin/













































