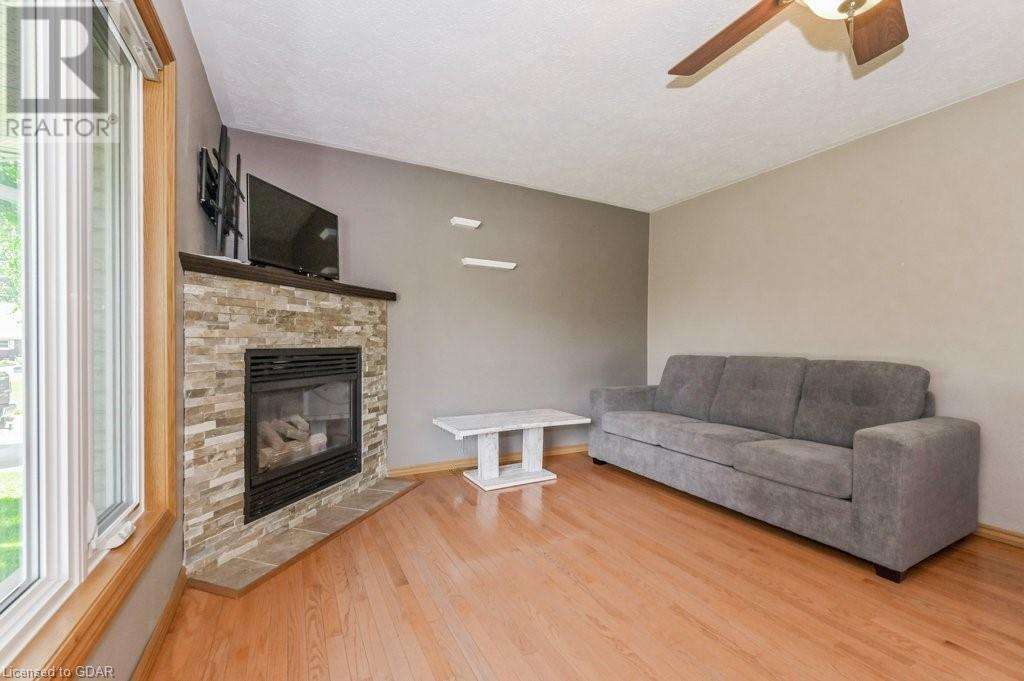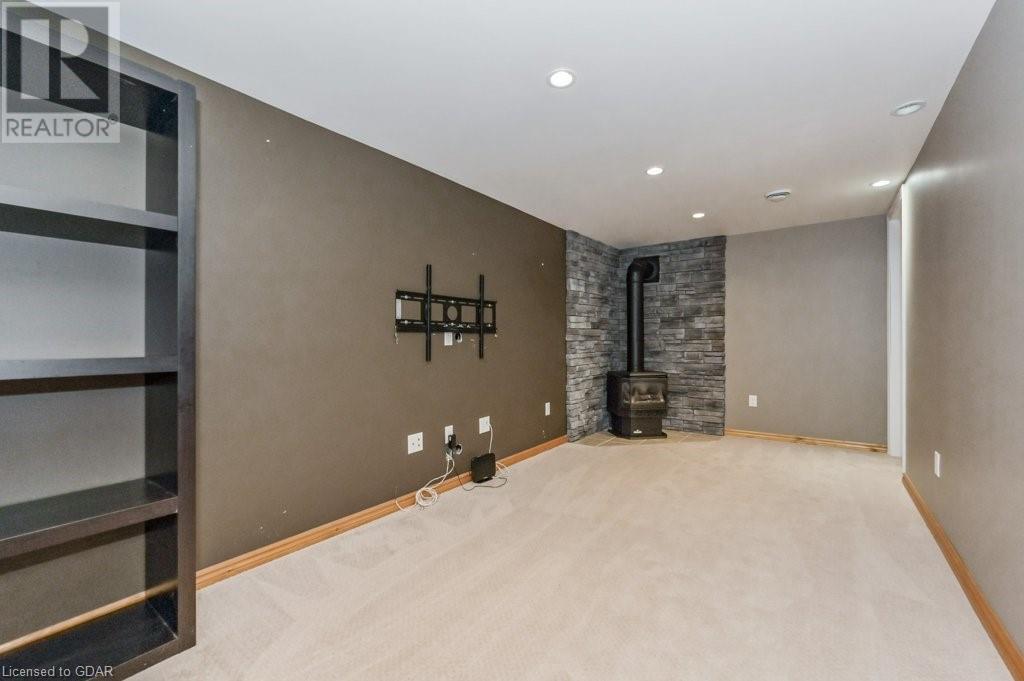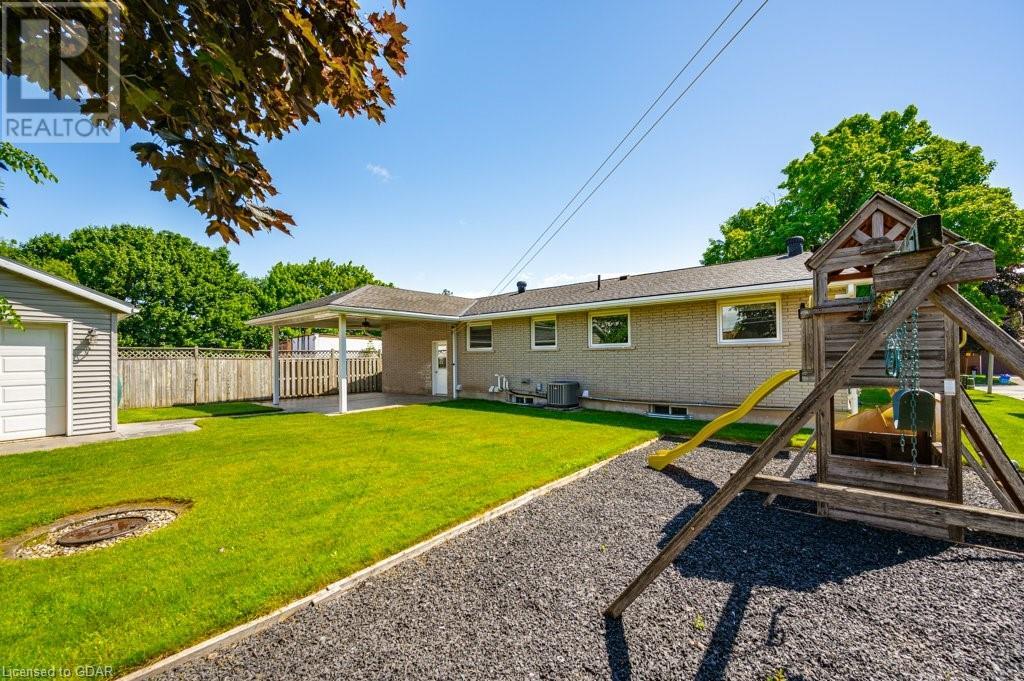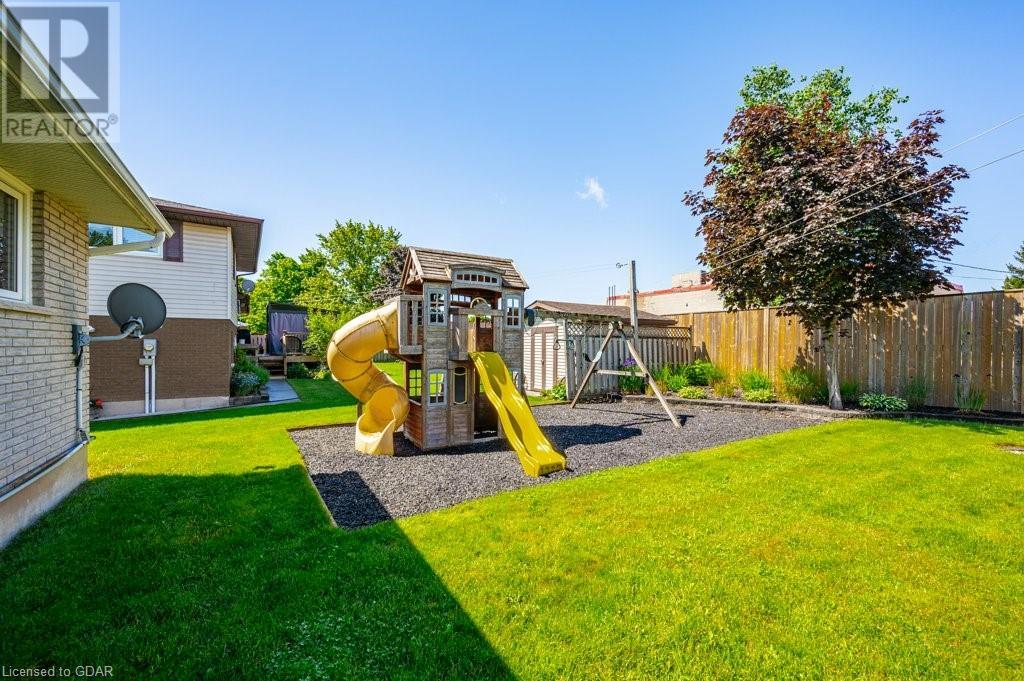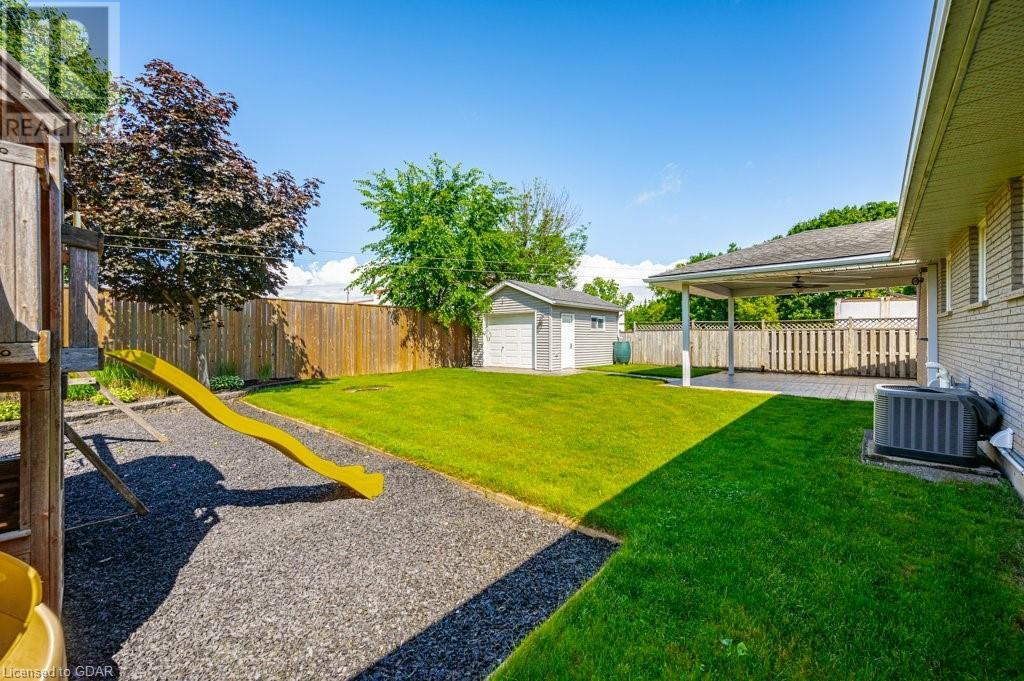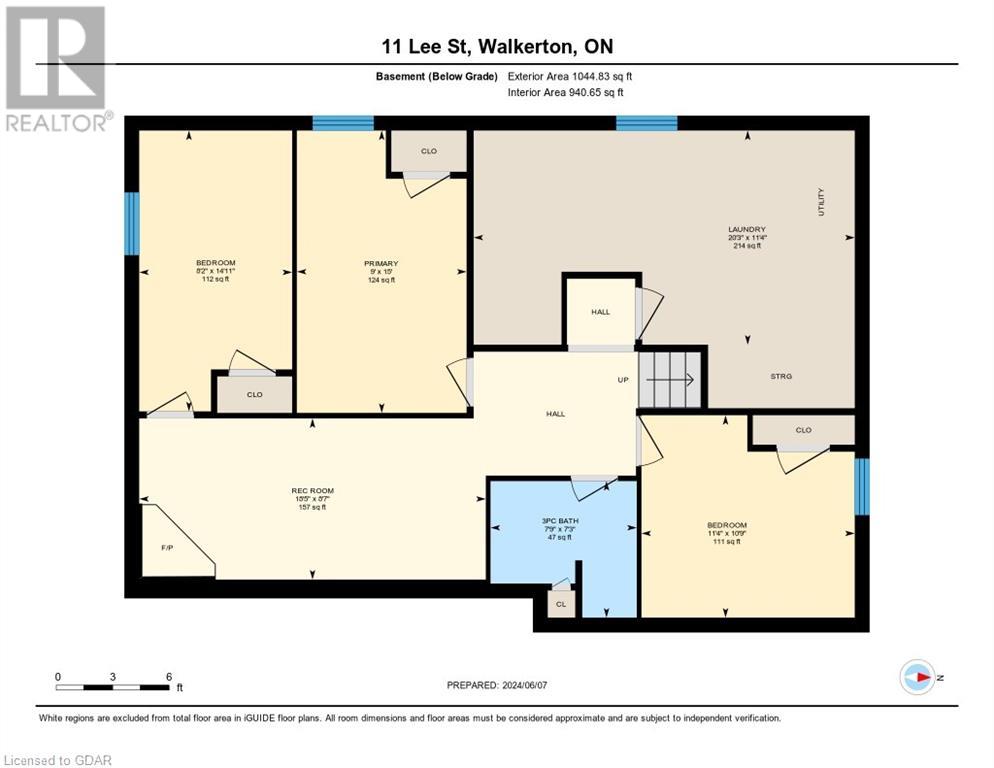6 Bedroom 2 Bathroom 1829 sqft
Bungalow Fireplace Central Air Conditioning Forced Air
$585,000
Welcome to 11 Lee St this beautiful bungalow is located in the heart of Walkerton close to many amenities. With 6 bedrooms this home works perfectly as a multigenerational home, an investment opportunity, or a beautiful place to call home for a growing family. As you walk in the front door you are greeted with an amazing open concept kitchen and living area. Walking through the main floor you have three big bedrooms with lots of natural light as well as ample storage space. The Basement with its own separate entrance has three bedrooms with enough square footage to add in a kitchen depending on your needs! Parking in the driveway for four vehicles, plus a garage and storage shed with hydro. If you have any questions don't hesitate to reach out. (id:51300)
Property Details
| MLS® Number | 40602357 |
| Property Type | Single Family |
| Amenities Near By | Airport, Golf Nearby, Hospital, Park, Schools, Shopping |
| Community Features | Industrial Park, Community Centre |
| Features | Automatic Garage Door Opener |
| Parking Space Total | 5 |
| Structure | Shed |
Building
| Bathroom Total | 2 |
| Bedrooms Above Ground | 3 |
| Bedrooms Below Ground | 3 |
| Bedrooms Total | 6 |
| Appliances | Dishwasher, Refrigerator, Stove, Water Softener, Washer, Microwave Built-in |
| Architectural Style | Bungalow |
| Basement Development | Finished |
| Basement Type | Full (finished) |
| Constructed Date | 1975 |
| Construction Style Attachment | Detached |
| Cooling Type | Central Air Conditioning |
| Exterior Finish | Brick |
| Fireplace Present | Yes |
| Fireplace Total | 2 |
| Fixture | Ceiling Fans |
| Foundation Type | Poured Concrete |
| Heating Fuel | Natural Gas |
| Heating Type | Forced Air |
| Stories Total | 1 |
| Size Interior | 1829 Sqft |
| Type | House |
| Utility Water | Municipal Water |
Parking
Land
| Access Type | Highway Access |
| Acreage | No |
| Land Amenities | Airport, Golf Nearby, Hospital, Park, Schools, Shopping |
| Sewer | Municipal Sewage System |
| Size Depth | 116 Ft |
| Size Frontage | 66 Ft |
| Size Total Text | Under 1/2 Acre |
| Zoning Description | R1 |
Rooms
| Level | Type | Length | Width | Dimensions |
|---|
| Basement | Recreation Room | | | 8'7'' x 18'5'' |
| Basement | Laundry Room | | | 11'4'' x 20'3'' |
| Basement | Bedroom | | | 15'0'' x 9'0'' |
| Basement | Bedroom | | | 14'11'' x 8'2'' |
| Basement | Bedroom | | | 10'9'' x 11'4'' |
| Basement | 3pc Bathroom | | | Measurements not available |
| Main Level | Living Room | | | 12'7'' x 17'10'' |
| Main Level | Kitchen | | | 11'3'' x 17'10'' |
| Main Level | Bedroom | | | 11'11'' x 9'7'' |
| Main Level | Bedroom | | | 11'11'' x 9'7'' |
| Main Level | Bedroom | | | 8'4'' x 9'3'' |
| Main Level | 4pc Bathroom | | | Measurements not available |
https://www.realtor.ca/real-estate/27017071/11-lee-street-walkerton










