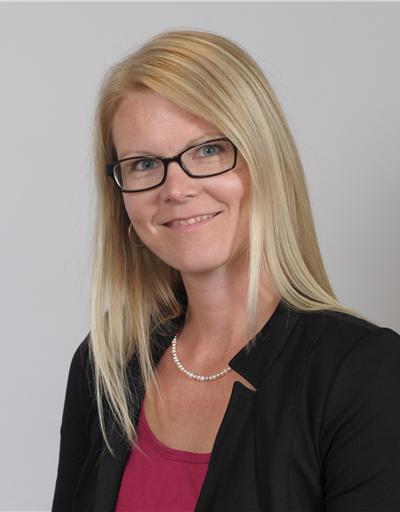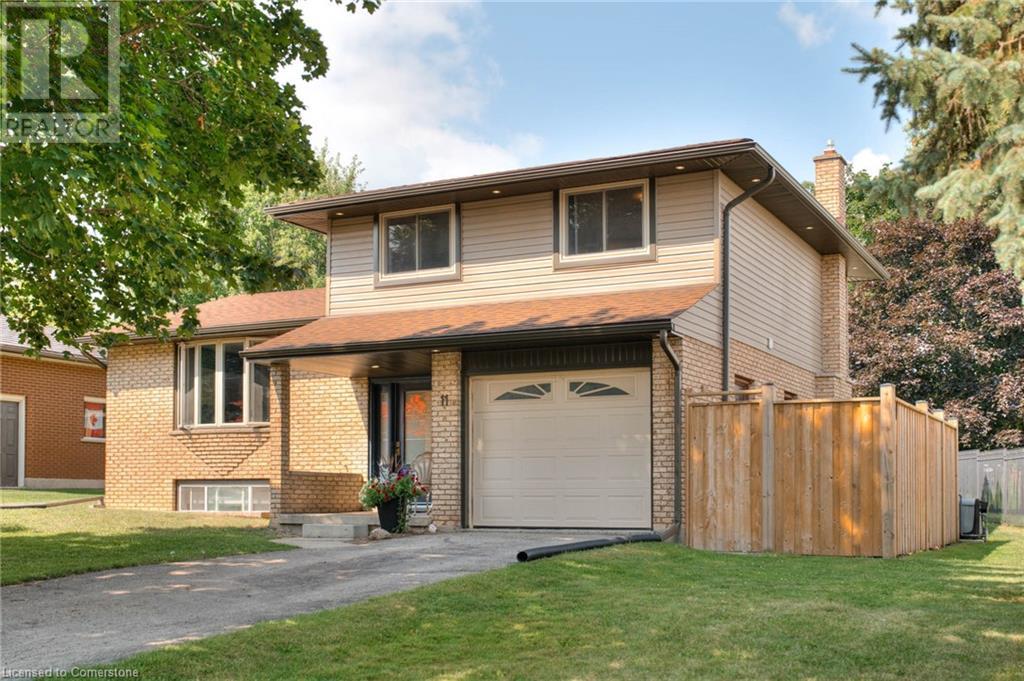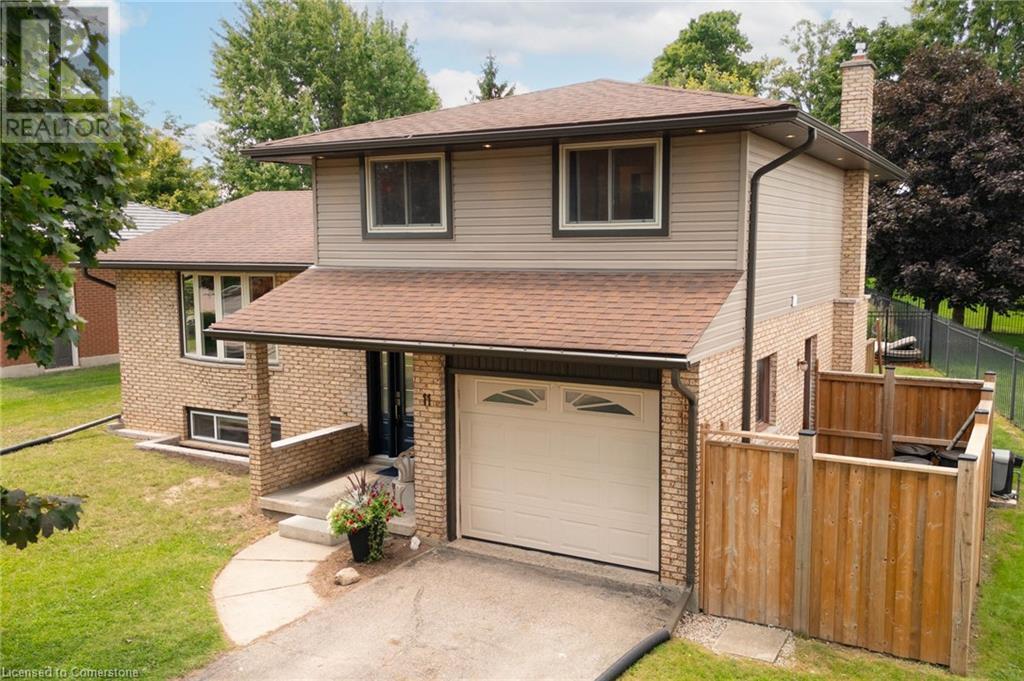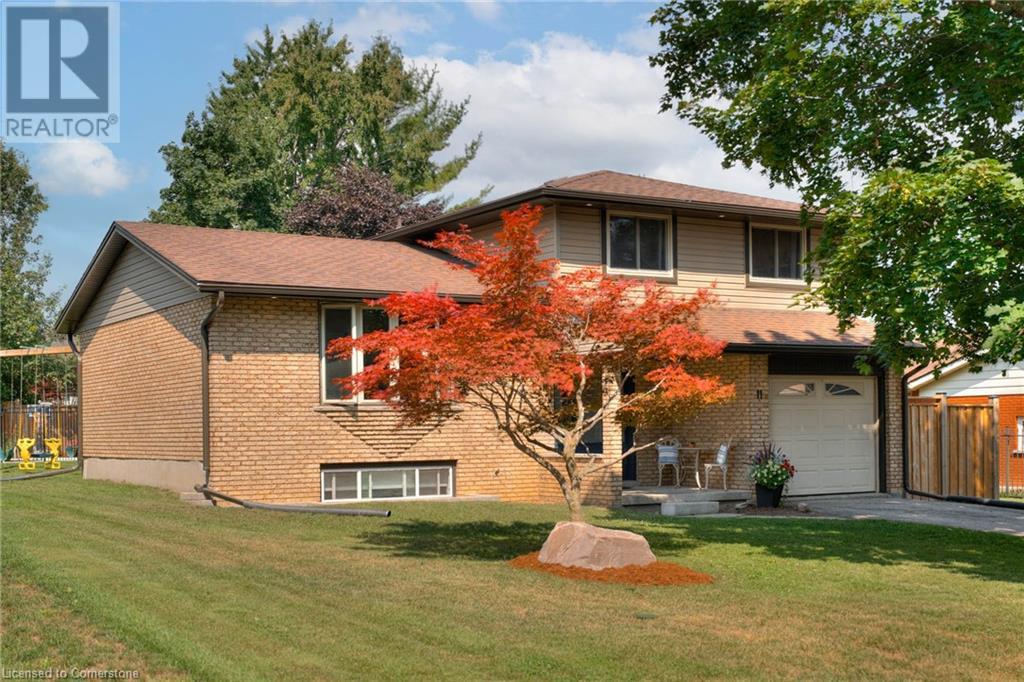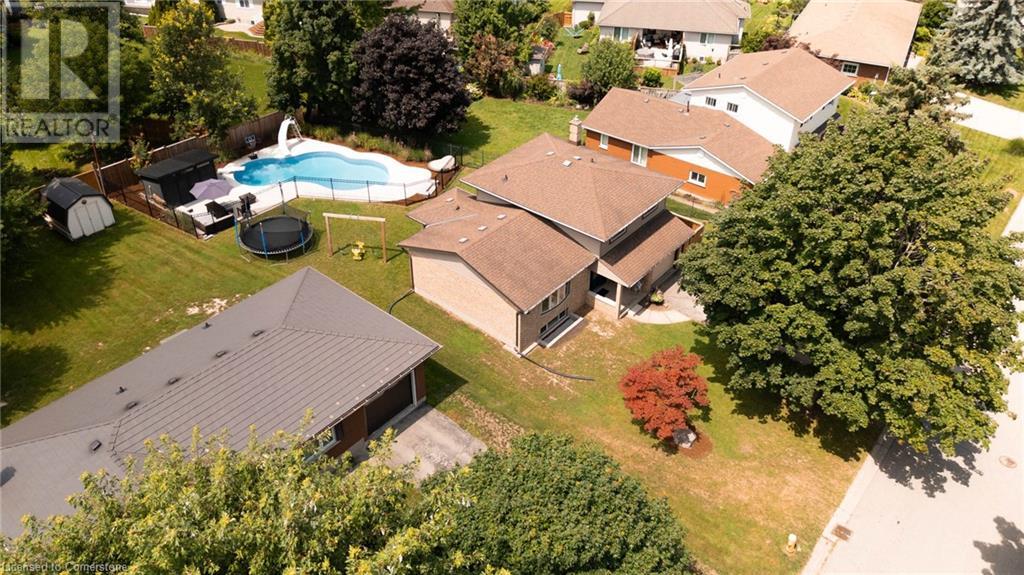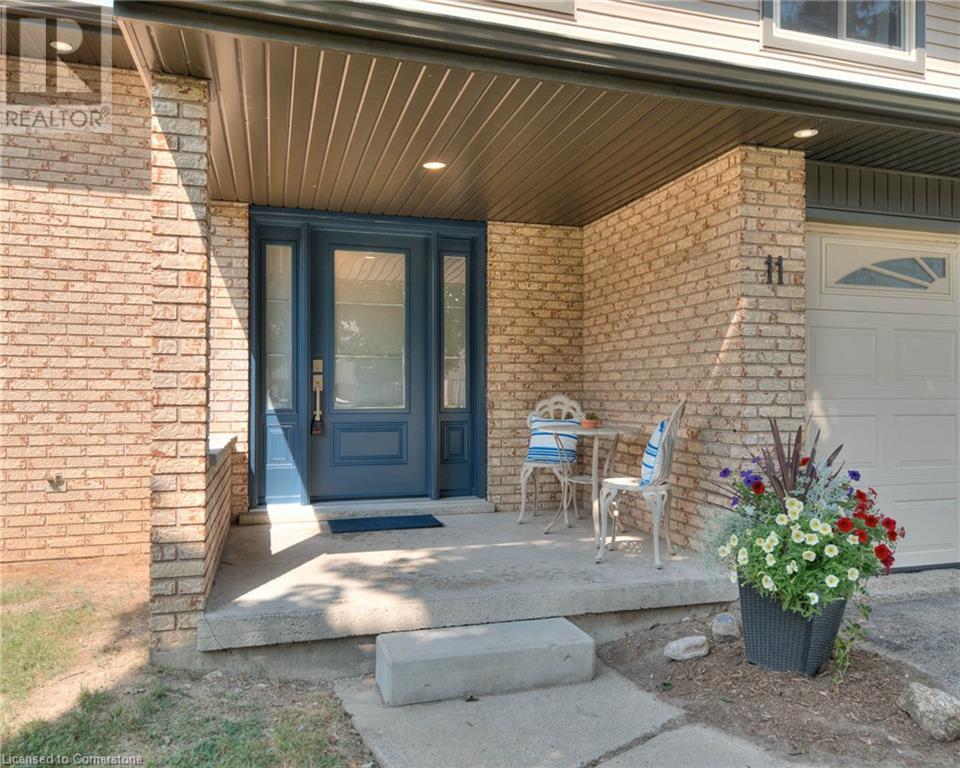3 Bedroom 2 Bathroom 1,581 ft2
Fireplace Inground Pool Central Air Conditioning Forced Air Landscaped
$799,000
Welcome to this open concept, 4 level, side split home, thoughtfully designed for a growing family. Featuring 3 comfortable bedrooms and an attached garage, this home offers a functional layout with multiple living spaces. The main living room is bright and inviting, while the lower level family room includes a walkout to the backyard oasis, complete with a deck, patio area, storage shed, and a stunning in-ground pool, perfect for summer entertaining. Enjoy peace of mind with brand new windows and a front door installed in 2025. The finished basement includes a spacious rec-room ideal for play or relaxation, along with a generous crawl space providing excellent additional storage. Situated in a mature, tree lined neighbourhood near the pond, this home offers the charm of an established community with a new recreation centre, space, comfort, and outdoor enjoyment all in one. (id:51300)
Property Details
| MLS® Number | 40756669 |
| Property Type | Single Family |
| Amenities Near By | Place Of Worship, Playground, Schools |
| Community Features | Community Centre |
| Equipment Type | Water Heater |
| Parking Space Total | 3 |
| Pool Type | Inground Pool |
| Rental Equipment Type | Water Heater |
Building
| Bathroom Total | 2 |
| Bedrooms Above Ground | 3 |
| Bedrooms Total | 3 |
| Appliances | Dishwasher, Dryer, Microwave, Refrigerator, Stove, Washer |
| Basement Development | Partially Finished |
| Basement Type | Full (partially Finished) |
| Constructed Date | 1977 |
| Construction Style Attachment | Detached |
| Cooling Type | Central Air Conditioning |
| Exterior Finish | Brick, Vinyl Siding |
| Fireplace Present | Yes |
| Fireplace Total | 1 |
| Fireplace Type | Insert |
| Foundation Type | Poured Concrete |
| Half Bath Total | 1 |
| Heating Fuel | Natural Gas |
| Heating Type | Forced Air |
| Size Interior | 1,581 Ft2 |
| Type | House |
| Utility Water | Municipal Water |
Parking
Land
| Access Type | Road Access |
| Acreage | No |
| Land Amenities | Place Of Worship, Playground, Schools |
| Landscape Features | Landscaped |
| Sewer | Municipal Sewage System |
| Size Depth | 137 Ft |
| Size Frontage | 72 Ft |
| Size Total Text | Under 1/2 Acre |
| Zoning Description | Z3 |
Rooms
| Level | Type | Length | Width | Dimensions |
|---|
| Second Level | Family Room | | | 20'9'' x 14'3'' |
| Second Level | Dining Room | | | 17'0'' x 8'1'' |
| Second Level | Kitchen | | | 10'6'' x 9'2'' |
| Third Level | 4pc Bathroom | | | 11'4'' x 4'11'' |
| Third Level | Bedroom | | | 11'0'' x 10'2'' |
| Third Level | Bedroom | | | 10'11'' x 10'1'' |
| Third Level | Primary Bedroom | | | 15'5'' x 11'6'' |
| Basement | Other | | | 17'9'' x 13'0'' |
| Basement | Utility Room | | | 17'6'' x 10'4'' |
| Basement | Recreation Room | | | 17'6'' x 10'4'' |
| Main Level | Foyer | | | 9'8'' x 7'1'' |
| Main Level | 2pc Bathroom | | | 4'10'' x 3'3'' |
| Main Level | Family Room | | | 17'9'' x 13'0'' |
https://www.realtor.ca/real-estate/28683840/11-reiner-crescent-wellesley
