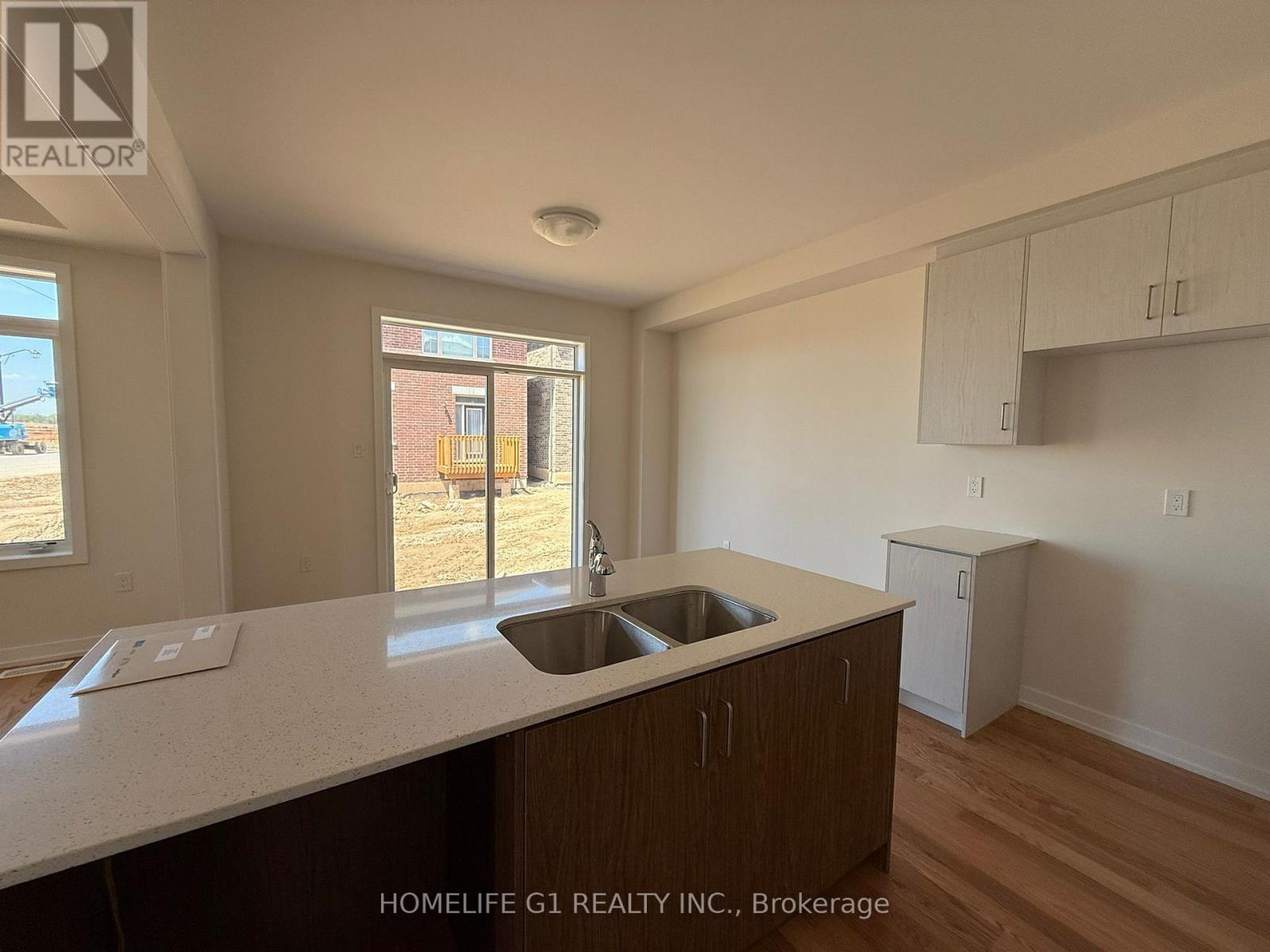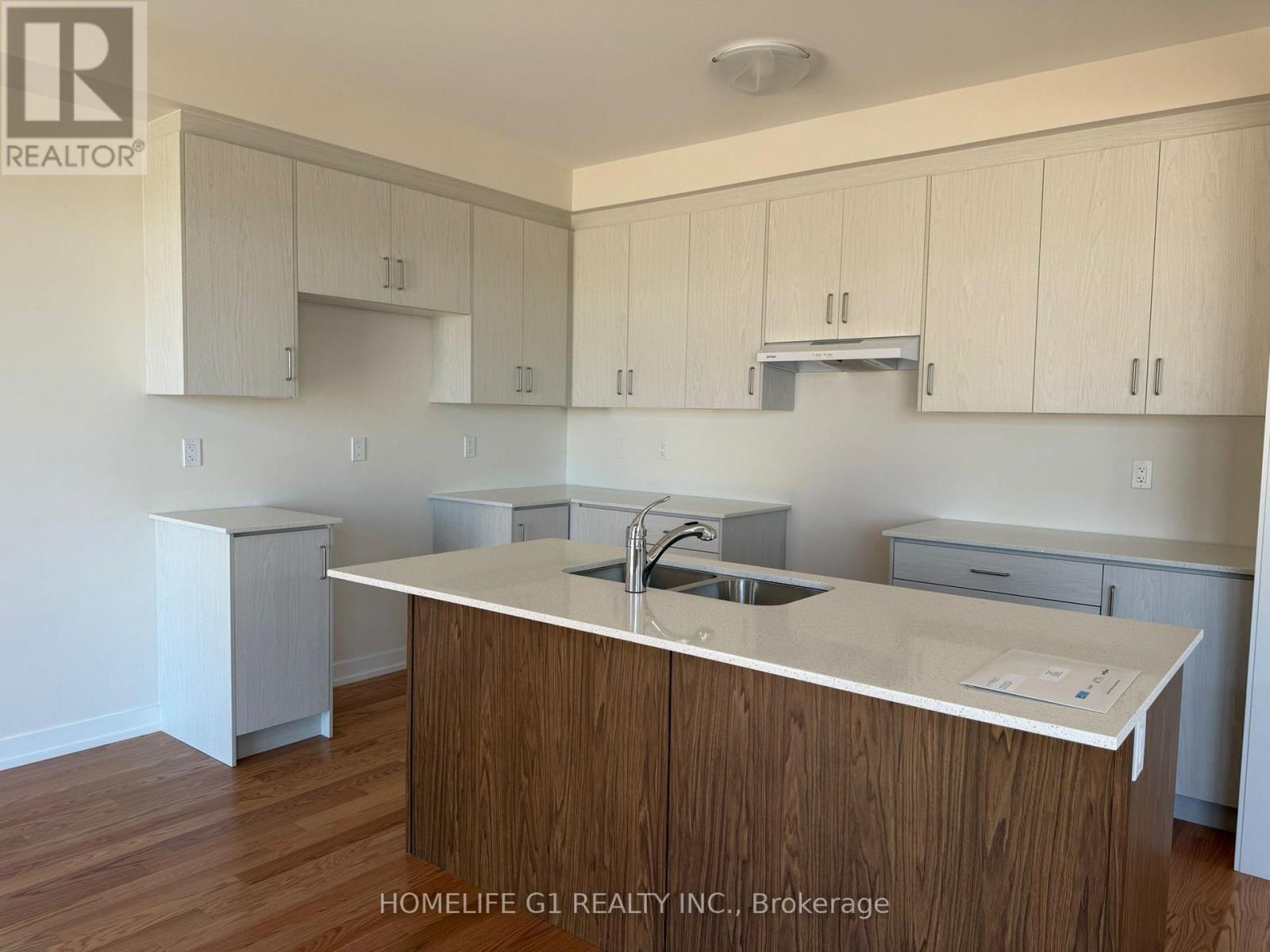11 Stanley Leitch Drive Erin, Ontario N0B 1T0
4 Bedroom 4 Bathroom 2,000 - 2,500 ft2
Fireplace Central Air Conditioning Forced Air
$1,065,000
LOT 61, PLAN 61M259 SUBJECT TO AN EASEMENT IN GROSS AS IN WC727538 SUBJECT TO AN EASEMENT FORENTRY AS IN WC730733 TOWN OF ERIN (id:51300)
Property Details
| MLS® Number | X12155535 |
| Property Type | Single Family |
| Community Name | Erin |
| Parking Space Total | 4 |
Building
| Bathroom Total | 4 |
| Bedrooms Above Ground | 4 |
| Bedrooms Total | 4 |
| Appliances | Window Coverings |
| Basement Development | Unfinished |
| Basement Type | N/a (unfinished) |
| Construction Style Attachment | Detached |
| Cooling Type | Central Air Conditioning |
| Exterior Finish | Brick |
| Fireplace Present | Yes |
| Flooring Type | Hardwood |
| Foundation Type | Concrete |
| Half Bath Total | 1 |
| Heating Fuel | Natural Gas |
| Heating Type | Forced Air |
| Stories Total | 2 |
| Size Interior | 2,000 - 2,500 Ft2 |
| Type | House |
| Utility Water | Municipal Water |
Parking
| Attached Garage | |
| Garage |
Land
| Acreage | No |
| Sewer | Sanitary Sewer |
| Size Depth | 91 Ft |
| Size Frontage | 33 Ft ,6 In |
| Size Irregular | 33.5 X 91 Ft |
| Size Total Text | 33.5 X 91 Ft |
Rooms
| Level | Type | Length | Width | Dimensions |
|---|---|---|---|---|
| Second Level | Primary Bedroom | 4.42 m | 4.97 m | 4.42 m x 4.97 m |
| Second Level | Bedroom 2 | 3.05 m | 2.9 m | 3.05 m x 2.9 m |
| Second Level | Bedroom 3 | 4.02 m | 3.05 m | 4.02 m x 3.05 m |
| Second Level | Bedroom 4 | 3.17 m | 3.05 m | 3.17 m x 3.05 m |
| Main Level | Kitchen | 2.44 m | 3.81 m | 2.44 m x 3.81 m |
| Main Level | Eating Area | 3.2 m | 3.81 m | 3.2 m x 3.81 m |
| Main Level | Great Room | 5.64 m | 4.24 m | 5.64 m x 4.24 m |
https://www.realtor.ca/real-estate/28328197/11-stanley-leitch-drive-erin-erin
Bobby Dhuna
Salesperson
www.gtahomecondos.ca/
www.facebook.com/RealtorBobbyDhuna/
ca.linkedin.com/in/bobbydhuna





























