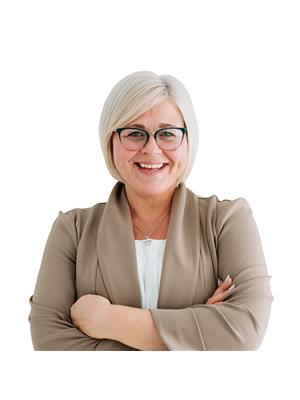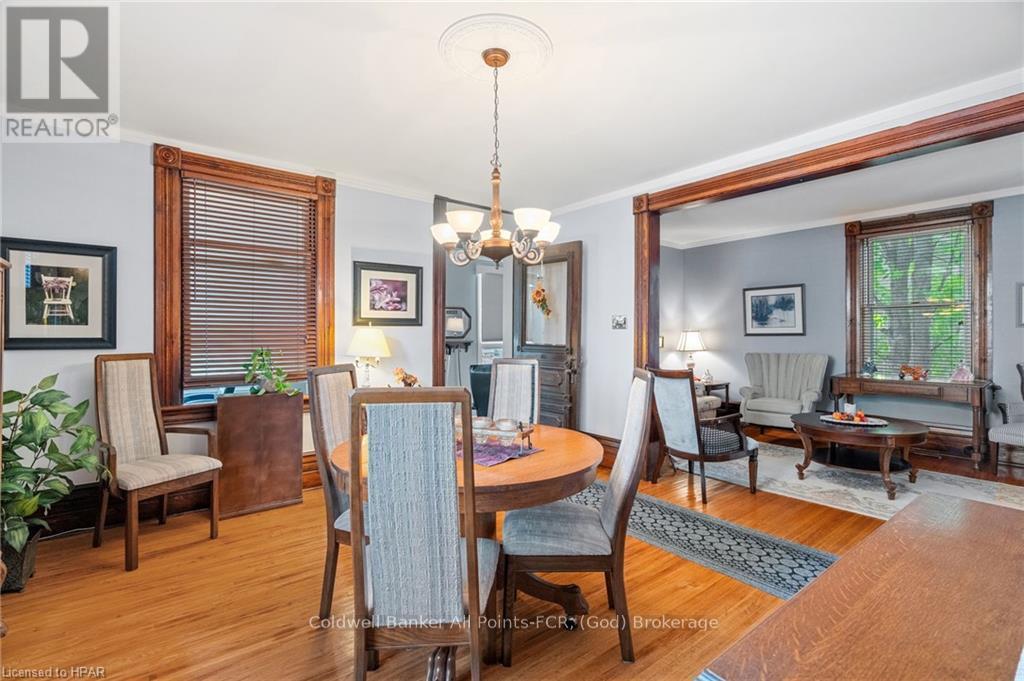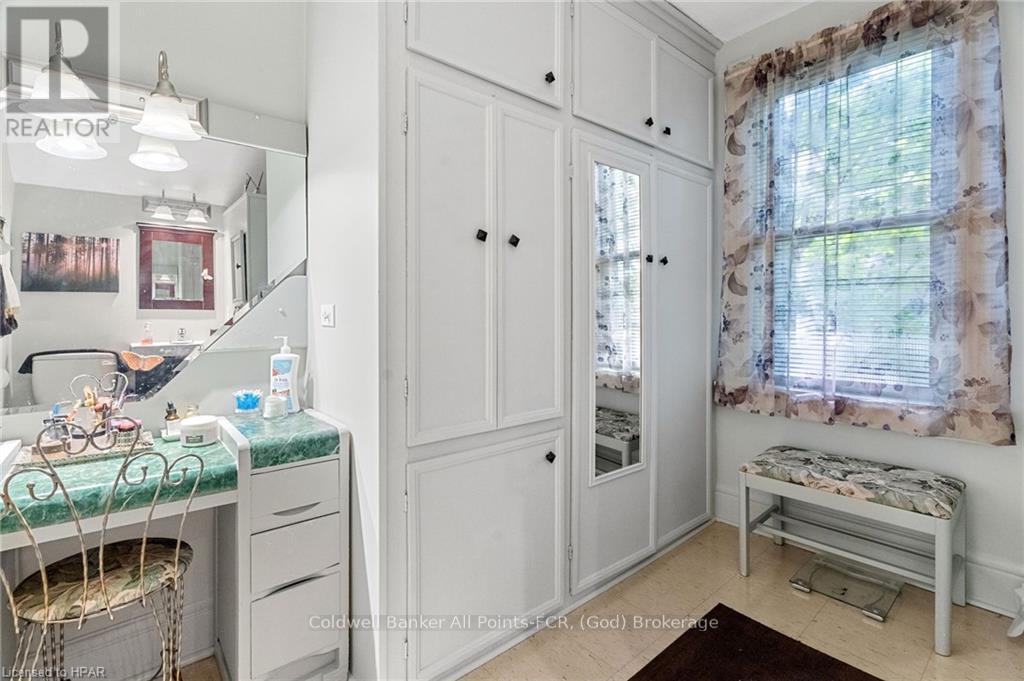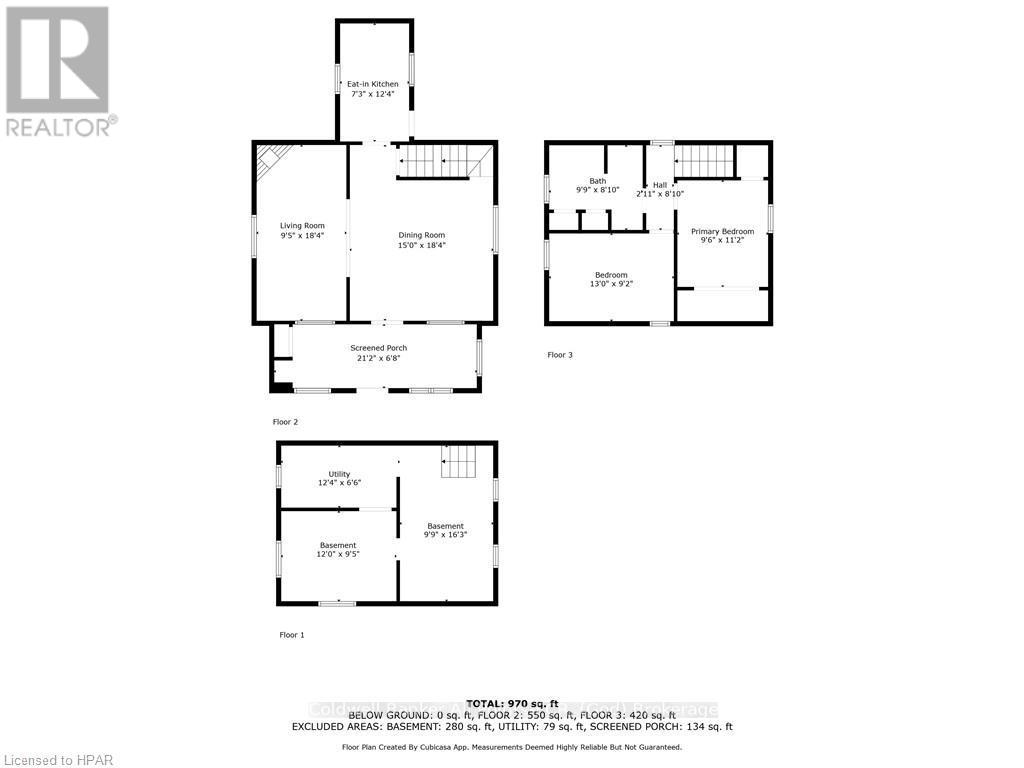110 Quebec Street Goderich, Ontario N7A 2G7
$439,900
Tucked away on one of the most sought-after streets in Goderich, this charming century 1 ½ storey home at 110 Quebec St invites you to experience timeless character. As you step inside, the stately woodwork throughout the living and dining rooms sets the tone, offering an inviting atmosphere for hosting or simply unwinding. The main floor also features a practical kitchen and an enclosed front porch that is used for additional living space such as a home office or a cozy TV room. Upstairs two bedrooms and a full bathroom provide a quiet retreat. The basement offers added functionality with laundry and a versatile bonus room. Outside, the backyard transforms into your own personal paradise, complete with multiple spaces to relax and enjoy. The covered outdoor living room attached to the workshop is an unexpected gem, perfect for entertaining or enjoying quiet evenings. There is ample parking for two vehicles in the driveway with the widened drive. One of the best things about this property is you are only a short stroll to Goderich’s beloved bakery in the downtown Square or head west to the Beach for a dip in Lake Huron. 110 Quebec St is ready to win you over and enjoy the best of life in Goderich. (id:51300)
Property Details
| MLS® Number | X10780668 |
| Property Type | Single Family |
| Community Name | Goderich Town |
| Amenities Near By | Hospital |
| Equipment Type | None |
| Features | Sump Pump |
| Parking Space Total | 3 |
| Rental Equipment Type | None |
| Structure | Deck, Porch, Workshop |
Building
| Bathroom Total | 1 |
| Bedrooms Above Ground | 2 |
| Bedrooms Total | 2 |
| Amenities | Fireplace(s) |
| Appliances | Water Heater, Dishwasher, Dryer, Range, Refrigerator, Stove, Washer, Window Coverings |
| Basement Development | Partially Finished |
| Basement Type | Full (partially Finished) |
| Construction Style Attachment | Detached |
| Foundation Type | Stone |
| Heating Fuel | Natural Gas |
| Heating Type | Forced Air |
| Stories Total | 2 |
| Type | House |
| Utility Water | Municipal Water |
Land
| Acreage | No |
| Land Amenities | Hospital |
| Sewer | Sanitary Sewer |
| Size Frontage | 52 M |
| Size Irregular | 52 X 104 Acre |
| Size Total Text | 52 X 104 Acre|under 1/2 Acre |
| Zoning Description | R2 |
Rooms
| Level | Type | Length | Width | Dimensions |
|---|---|---|---|---|
| Second Level | Bedroom | 3.96 m | 2.79 m | 3.96 m x 2.79 m |
| Second Level | Primary Bedroom | 2.9 m | 3.4 m | 2.9 m x 3.4 m |
| Second Level | Bathroom | 2.97 m | 2.69 m | 2.97 m x 2.69 m |
| Basement | Utility Room | 3.66 m | 2.87 m | 3.66 m x 2.87 m |
| Basement | Laundry Room | 2.97 m | 4.95 m | 2.97 m x 4.95 m |
| Basement | Other | 3.76 m | 1.98 m | 3.76 m x 1.98 m |
| Main Level | Recreational, Games Room | 6.45 m | 2.03 m | 6.45 m x 2.03 m |
| Main Level | Dining Room | 4.57 m | 5.59 m | 4.57 m x 5.59 m |
| Main Level | Living Room | 2.87 m | 5.59 m | 2.87 m x 5.59 m |
| Main Level | Other | 2.21 m | 3.76 m | 2.21 m x 3.76 m |
Utilities
| Cable | Installed |
https://www.realtor.ca/real-estate/27550773/110-quebec-street-goderich-goderich-town-goderich-town

Laura Herman
Salesperson
(519) 525-0511
www.goderichandareahomes.com/
www.facebook.com/laurahermanrealtor








































