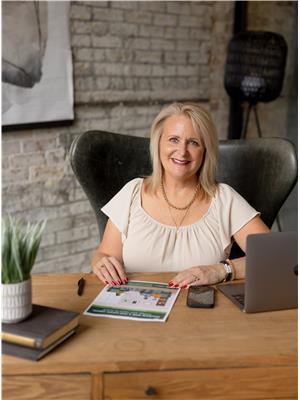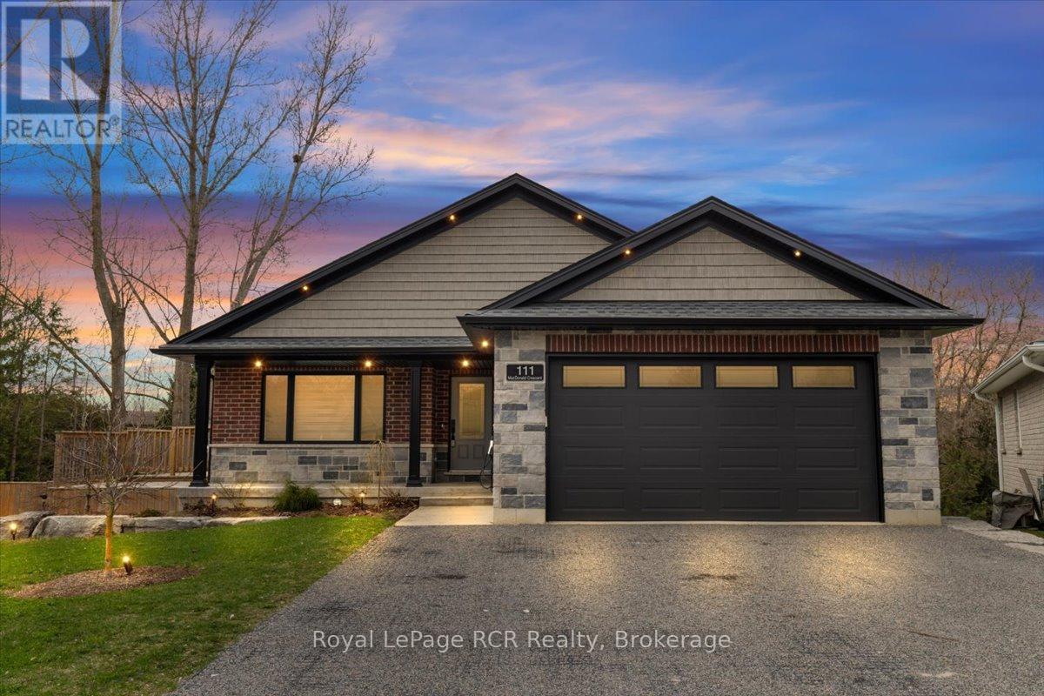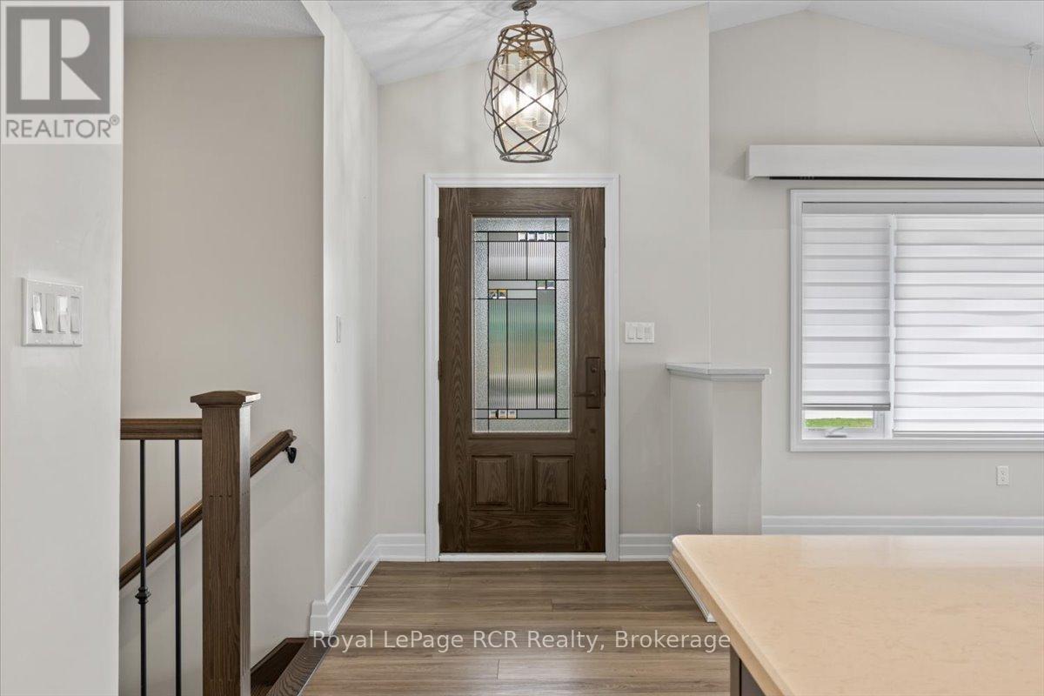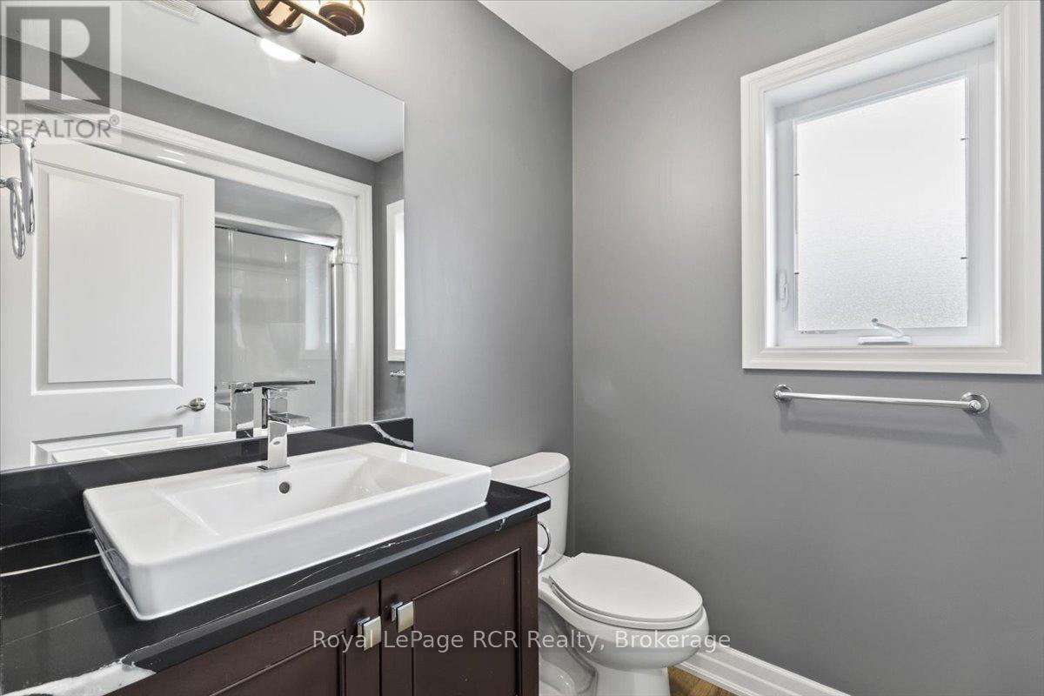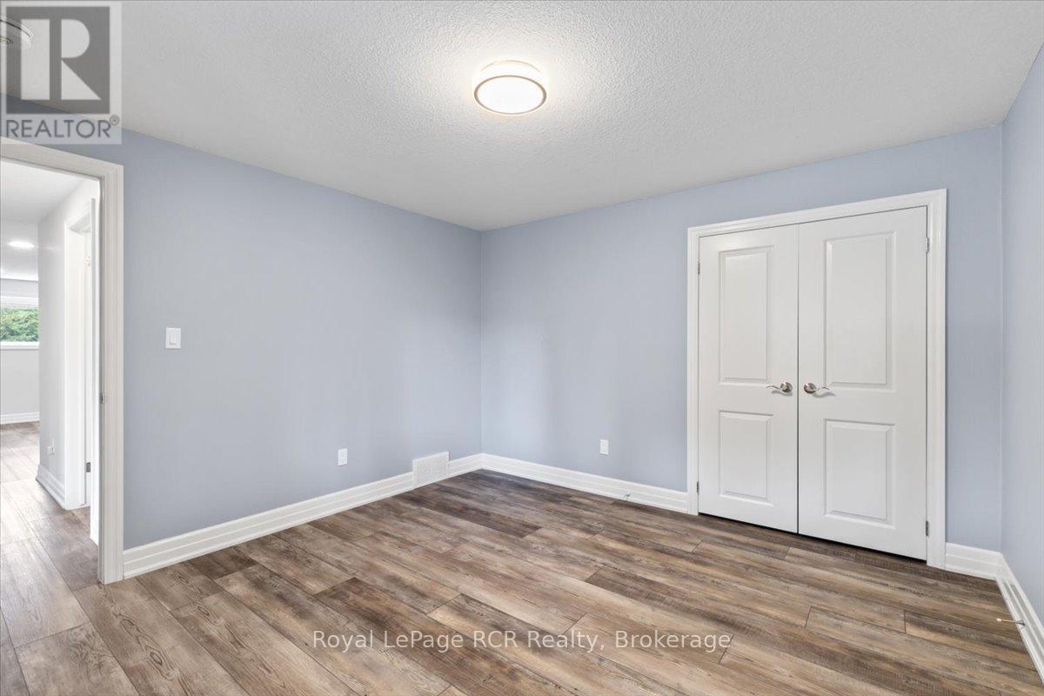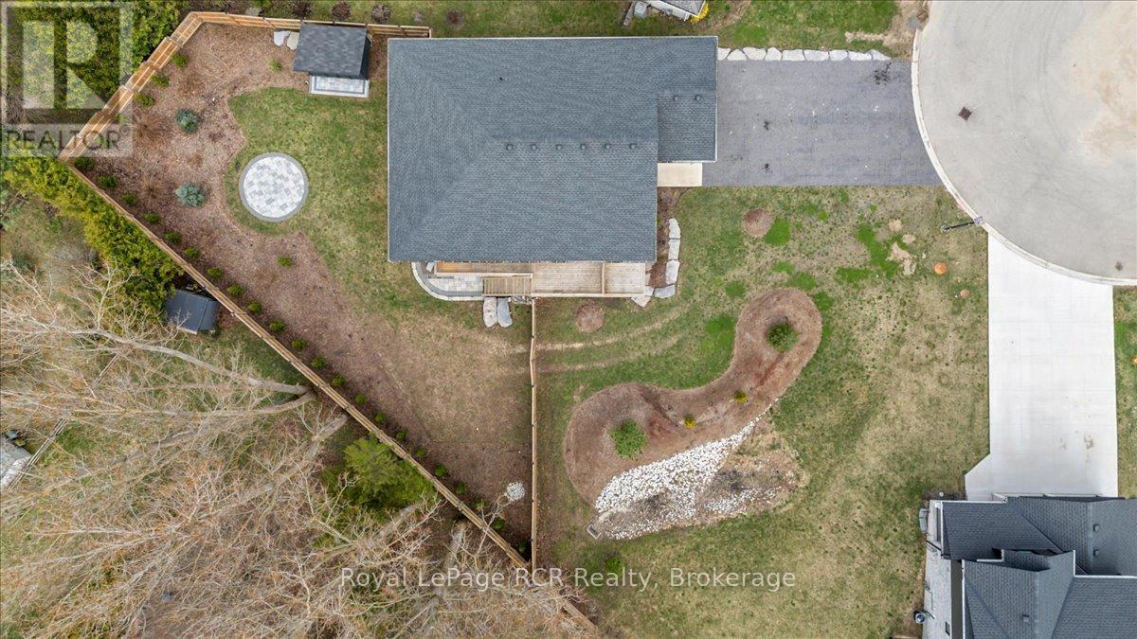4 Bedroom 3 Bathroom 1,100 - 1,500 ft2
Bungalow Central Air Conditioning, Air Exchanger Forced Air Landscaped
$769,900
This Home has all the Bells & Whistles! This stunning custom-built bungalow is five years old and has many upgraded features. You'll instantly feel a sense of belonging as you enter the peaceful cul-de-sac where this home is located. The inviting curb appeal will impress as you pull into the driveway. The main level of this home boasts an open-concept design featuring a kitchen with custom cabinetry, a large center island, a walk-in pantry, quartz countertops, and appliances. The dining area, which has patio doors leading to a covered deck with hookups for gas BBQ and fireplace, seamlessly flows into the living room and is equipped with a projector and automatic custom window coverings for an enhanced viewing experience. The primary suite is at the back of the house and includes a walk-in closet, a luxurious ensuite bathroom, and a door leading to the covered deck where you can sit and enjoy a lovely view of the beautifully landscaped yard. Completing the main floor is a guest bathroom and a convenient laundry room. The lower-level walkout is designed for entertainment, offering a comfortable rec room, three generous bedrooms, and a shared bathroom. You'll appreciate the outdoor space, which includes a fully fenced yard, storage shed, landscape lighting, rough-in for irrigation, and professional landscaping featuring a variety of trees and plants. Additional features include a triple-wide permeable granite driveway and a double car garage with two EV chargers. This home has it all and is ready for you and your family to move in and enjoy this summer with immediate possession available. What more could you ask for? (id:51300)
Property Details
| MLS® Number | X12107166 |
| Property Type | Single Family |
| Community Name | West Grey |
| Features | Sloping, Sump Pump |
| Parking Space Total | 6 |
| Structure | Deck, Shed |
Building
| Bathroom Total | 3 |
| Bedrooms Above Ground | 1 |
| Bedrooms Below Ground | 3 |
| Bedrooms Total | 4 |
| Age | 0 To 5 Years |
| Appliances | Garage Door Opener Remote(s), Blinds, Dishwasher, Dryer, Oven, Stove, Water Heater, Washer, Water Softener, Window Coverings, Refrigerator |
| Architectural Style | Bungalow |
| Basement Development | Finished |
| Basement Features | Walk Out |
| Basement Type | N/a (finished) |
| Construction Style Attachment | Detached |
| Cooling Type | Central Air Conditioning, Air Exchanger |
| Exterior Finish | Brick, Stone |
| Foundation Type | Concrete |
| Heating Fuel | Natural Gas |
| Heating Type | Forced Air |
| Stories Total | 1 |
| Size Interior | 1,100 - 1,500 Ft2 |
| Type | House |
| Utility Water | Municipal Water |
Parking
Land
| Acreage | No |
| Fence Type | Fully Fenced |
| Landscape Features | Landscaped |
| Sewer | Sanitary Sewer |
| Size Depth | 95 Ft |
| Size Frontage | 48 Ft ,1 In |
| Size Irregular | 48.1 X 95 Ft |
| Size Total Text | 48.1 X 95 Ft |
Rooms
| Level | Type | Length | Width | Dimensions |
|---|
| Lower Level | Bedroom | 3.81 m | 3.76 m | 3.81 m x 3.76 m |
| Lower Level | Bedroom | 3.18 m | 4.12 m | 3.18 m x 4.12 m |
| Lower Level | Bedroom | 3.29 m | 4.12 m | 3.29 m x 4.12 m |
| Lower Level | Recreational, Games Room | 5.19 m | 6.95 m | 5.19 m x 6.95 m |
| Lower Level | Utility Room | 6.72 m | 5.08 m | 6.72 m x 5.08 m |
| Main Level | Kitchen | 4.43 m | 3.99 m | 4.43 m x 3.99 m |
| Main Level | Living Room | 4.06 m | 4.59 m | 4.06 m x 4.59 m |
| Main Level | Dining Room | 2.52 m | 4.42 m | 2.52 m x 4.42 m |
| Main Level | Bedroom | 4.72 m | 4.11 m | 4.72 m x 4.11 m |
| Main Level | Laundry Room | 2.31 m | 2.43 m | 2.31 m x 2.43 m |
https://www.realtor.ca/real-estate/28222389/111-macdonald-crescent-west-grey-west-grey
