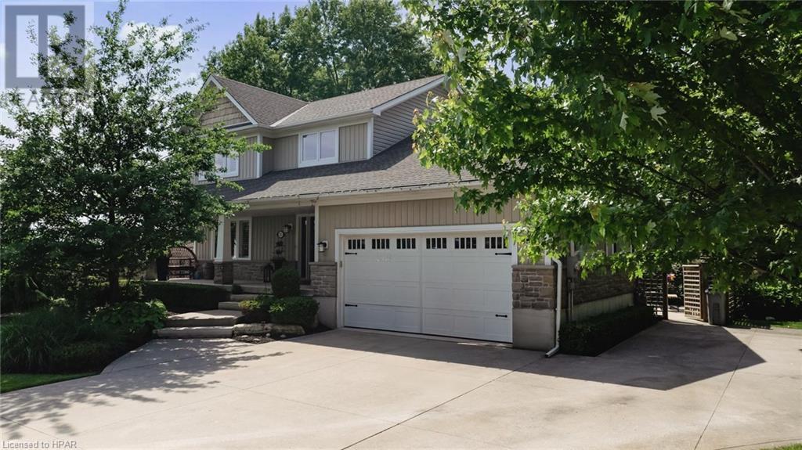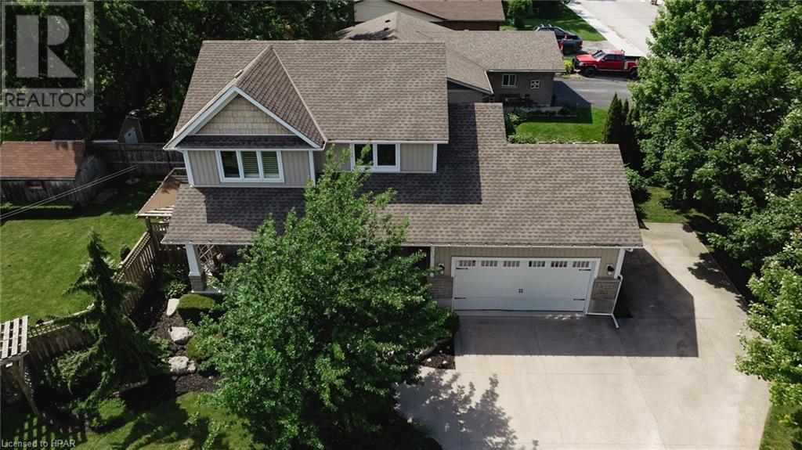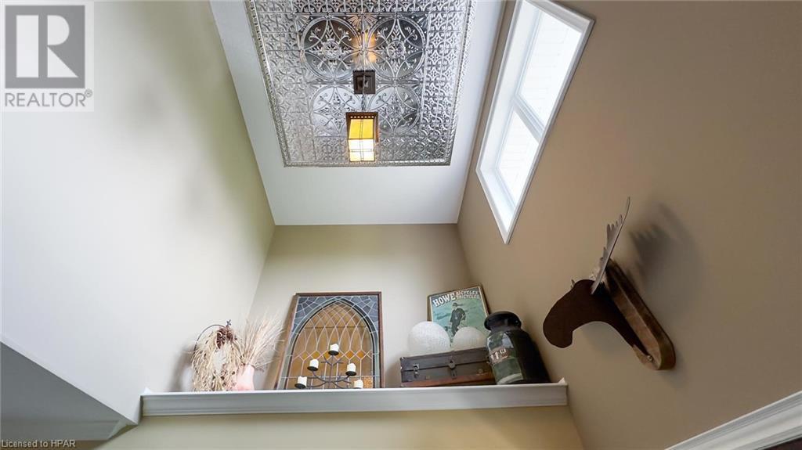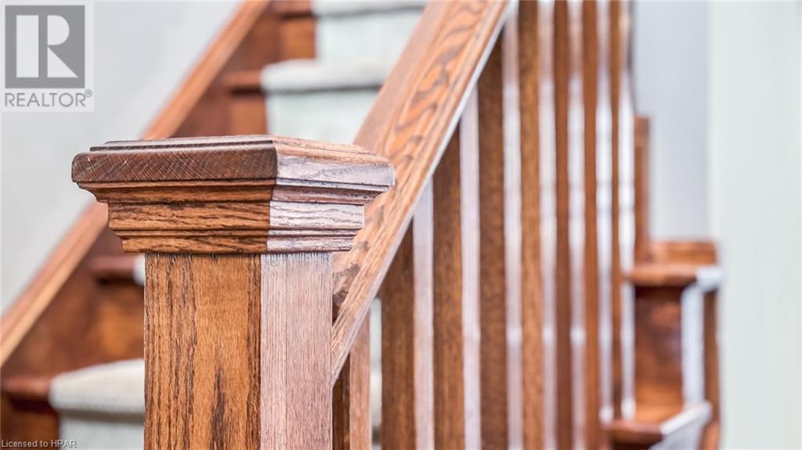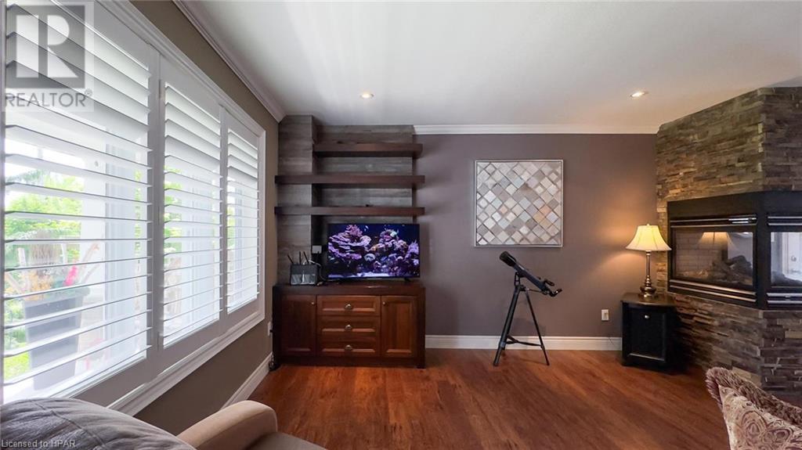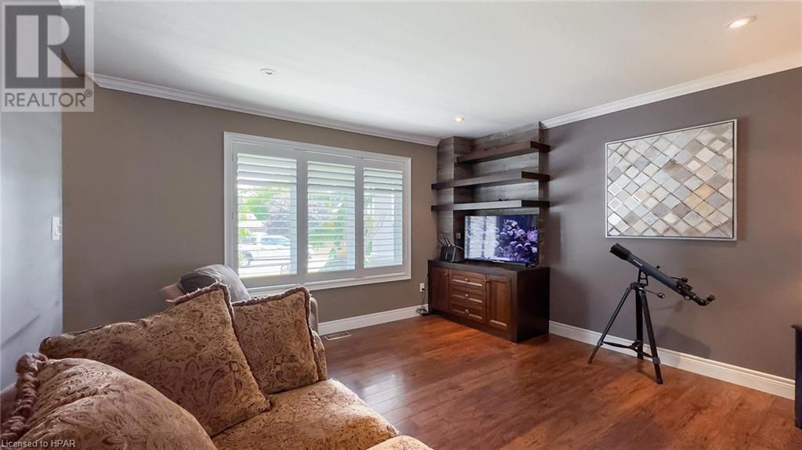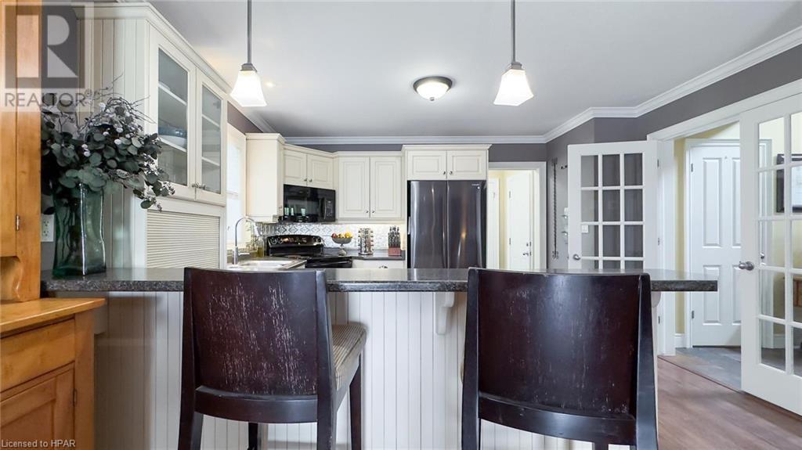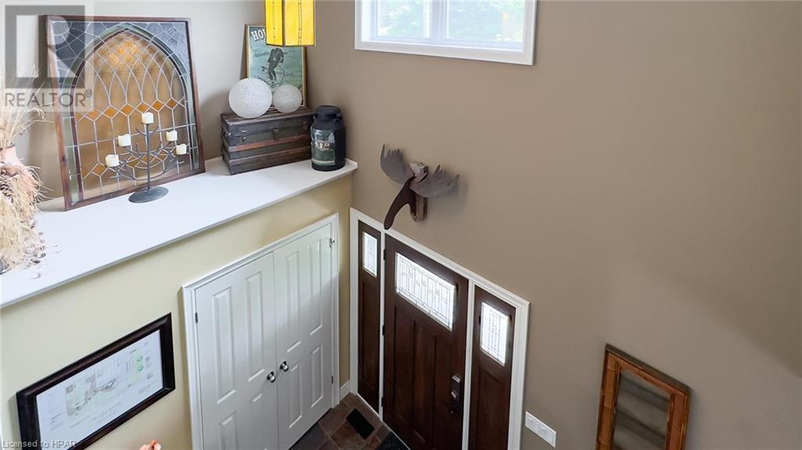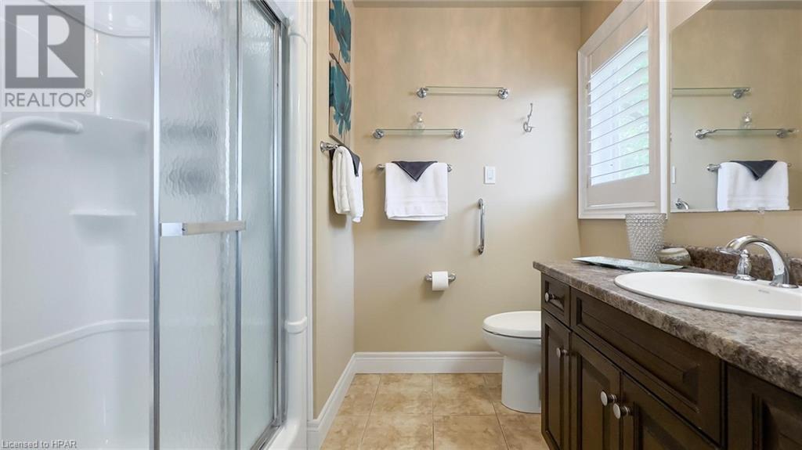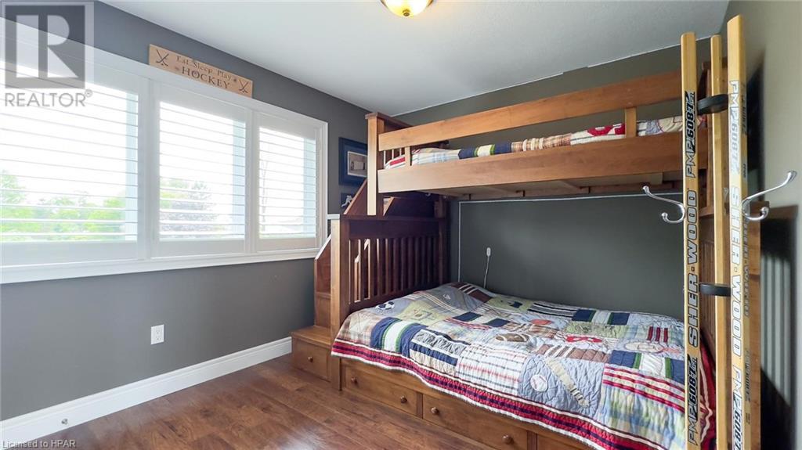4 Bedroom 4 Bathroom 1428.37 sqft
2 Level Fireplace Central Air Conditioning Forced Air Landscaped
$819,900
Manicured lawn and gardens surround this meticulously cared for custom built home As you welcome guests in the grand foyer the slate tile and towering ceiling will just be the start of the unfolding beauty that awaits. A 3 sided fireplace sets the stage and is the striking centrepiece of the living/ dining area. Main floor laundry is privately tucked away off the kitchen, providing a convenient location for this never ending chore. The modern kitchen is lined with an abundance of high quality soft close cabinetry. Insulated heated garage makes for a great workout space, hangout spot, or indoor parking. As you make your way to the Upper level you will find 3 bedrooms, full bath with the Primary bedroom featuring a private elegant ensuite. Fully finished lower level adds more living space with a family room, additional bath and bedroom and loads of storage. Whether you are looking to entertain or relax the day away, your secluded fully fenced outdoor oasis is just that spot. Every detail of this property has been methodically planned out right down to the separate barbecuing area. Oversized Concrete drive, mature professional landscaping on a generous sized lot, a house that doesn't look like your neighbour's, garden shed, high end finishes are all things adding value that you don't usually get in a new subdivision. Located on a quiet dead end street central to all the many things this appealing town has to offer. The family that built this home have filled the walls with love and cherished memories. It is the place you will feel right at home the minute you walk in the door. You really can have it all. (id:51300)
Property Details
| MLS® Number | 40599539 |
| Property Type | Single Family |
| AmenitiesNearBy | Golf Nearby, Hospital, Park, Place Of Worship, Playground, Schools, Shopping |
| CommunicationType | High Speed Internet |
| CommunityFeatures | Community Centre |
| EquipmentType | Rental Water Softener |
| Features | Corner Site, Sump Pump, Automatic Garage Door Opener |
| ParkingSpaceTotal | 8 |
| RentalEquipmentType | Rental Water Softener |
Building
| BathroomTotal | 4 |
| BedroomsAboveGround | 3 |
| BedroomsBelowGround | 1 |
| BedroomsTotal | 4 |
| Appliances | Dishwasher, Dryer, Freezer, Refrigerator, Stove, Water Softener, Washer, Window Coverings |
| ArchitecturalStyle | 2 Level |
| BasementDevelopment | Finished |
| BasementType | Full (finished) |
| ConstructedDate | 2008 |
| ConstructionStyleAttachment | Detached |
| CoolingType | Central Air Conditioning |
| ExteriorFinish | Brick, Vinyl Siding |
| FireProtection | Smoke Detectors |
| FireplacePresent | Yes |
| FireplaceTotal | 1 |
| FoundationType | Poured Concrete |
| HalfBathTotal | 2 |
| HeatingFuel | Natural Gas |
| HeatingType | Forced Air |
| StoriesTotal | 2 |
| SizeInterior | 1428.37 Sqft |
| Type | House |
| UtilityWater | Municipal Water |
Parking
Land
| Acreage | No |
| FenceType | Fence |
| LandAmenities | Golf Nearby, Hospital, Park, Place Of Worship, Playground, Schools, Shopping |
| LandscapeFeatures | Landscaped |
| Sewer | Municipal Sewage System |
| SizeDepth | 120 Ft |
| SizeFrontage | 60 Ft |
| SizeTotalText | Under 1/2 Acre |
| ZoningDescription | R1 |
Rooms
| Level | Type | Length | Width | Dimensions |
|---|
| Second Level | 4pc Bathroom | | | 9'9'' x 5'8'' |
| Second Level | Bedroom | | | 13'5'' x 9'10'' |
| Second Level | Bedroom | | | 11'7'' x 9'9'' |
| Second Level | Full Bathroom | | | 8'1'' x 6'11'' |
| Second Level | Primary Bedroom | | | 14'8'' x 9'11'' |
| Lower Level | Utility Room | | | 13'8'' x 9'7'' |
| Lower Level | Cold Room | | | 27'0'' x 6'5'' |
| Lower Level | 2pc Bathroom | | | 7'9'' x 7'0'' |
| Lower Level | Bedroom | | | 13'0'' x 10'11'' |
| Lower Level | Recreation Room | | | 24'11'' x 16'9'' |
| Main Level | Other | | | 20'9'' x 20'6'' |
| Main Level | 2pc Bathroom | | | 7'3'' x 3'0'' |
| Main Level | Foyer | | | 12'1'' x 10'4'' |
| Main Level | Laundry Room | | | 11'10'' x 7'0'' |
| Main Level | Dining Room | | | 13'7'' x 11'7'' |
| Main Level | Kitchen | | | 13'10'' x 13'4'' |
| Main Level | Living Room | | | 14'3'' x 13'9'' |
Utilities
| Cable | Available |
| Electricity | Available |
| Natural Gas | Available |
| Telephone | Available |
https://www.realtor.ca/real-estate/27000546/111-market-street-seaforth

