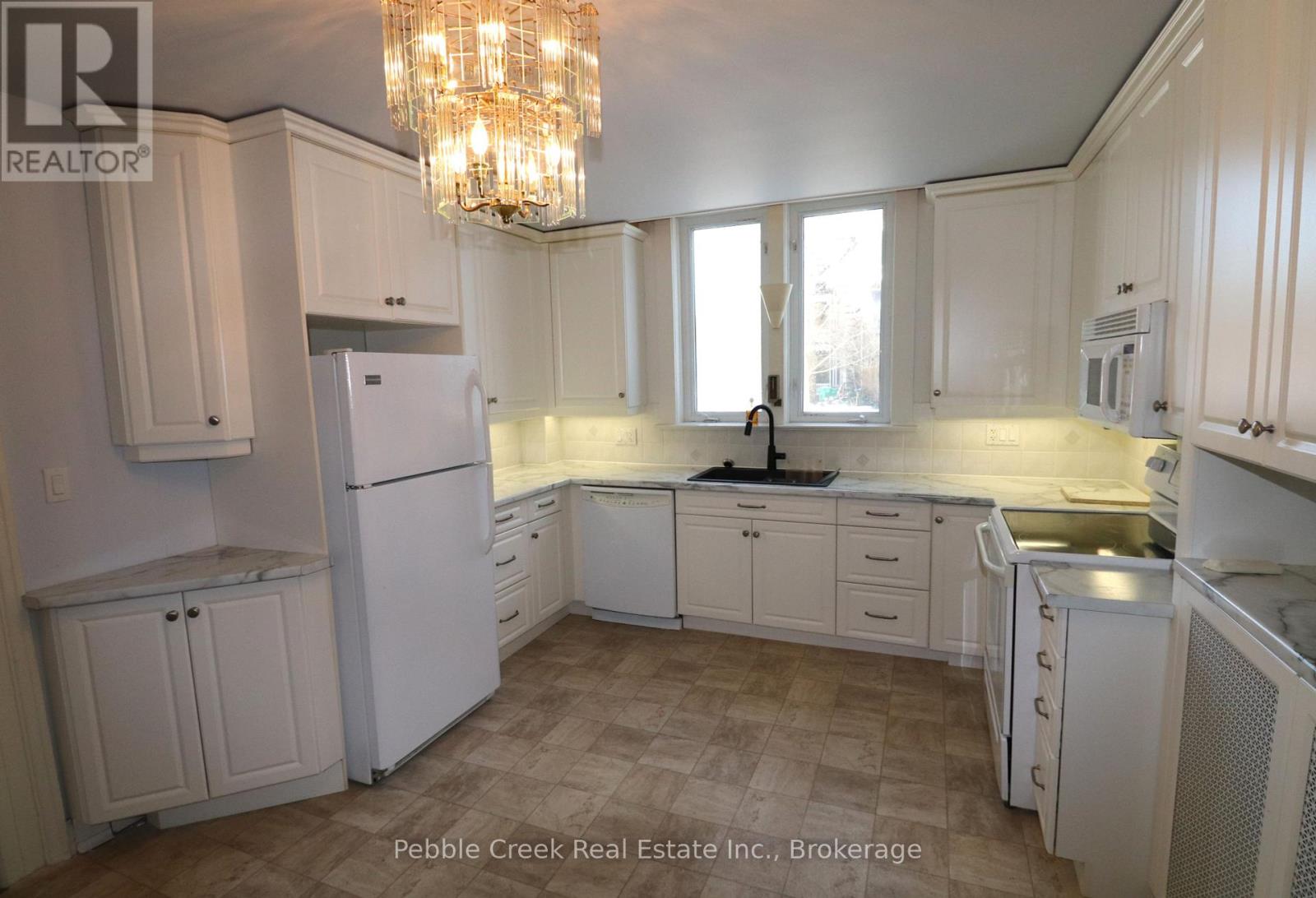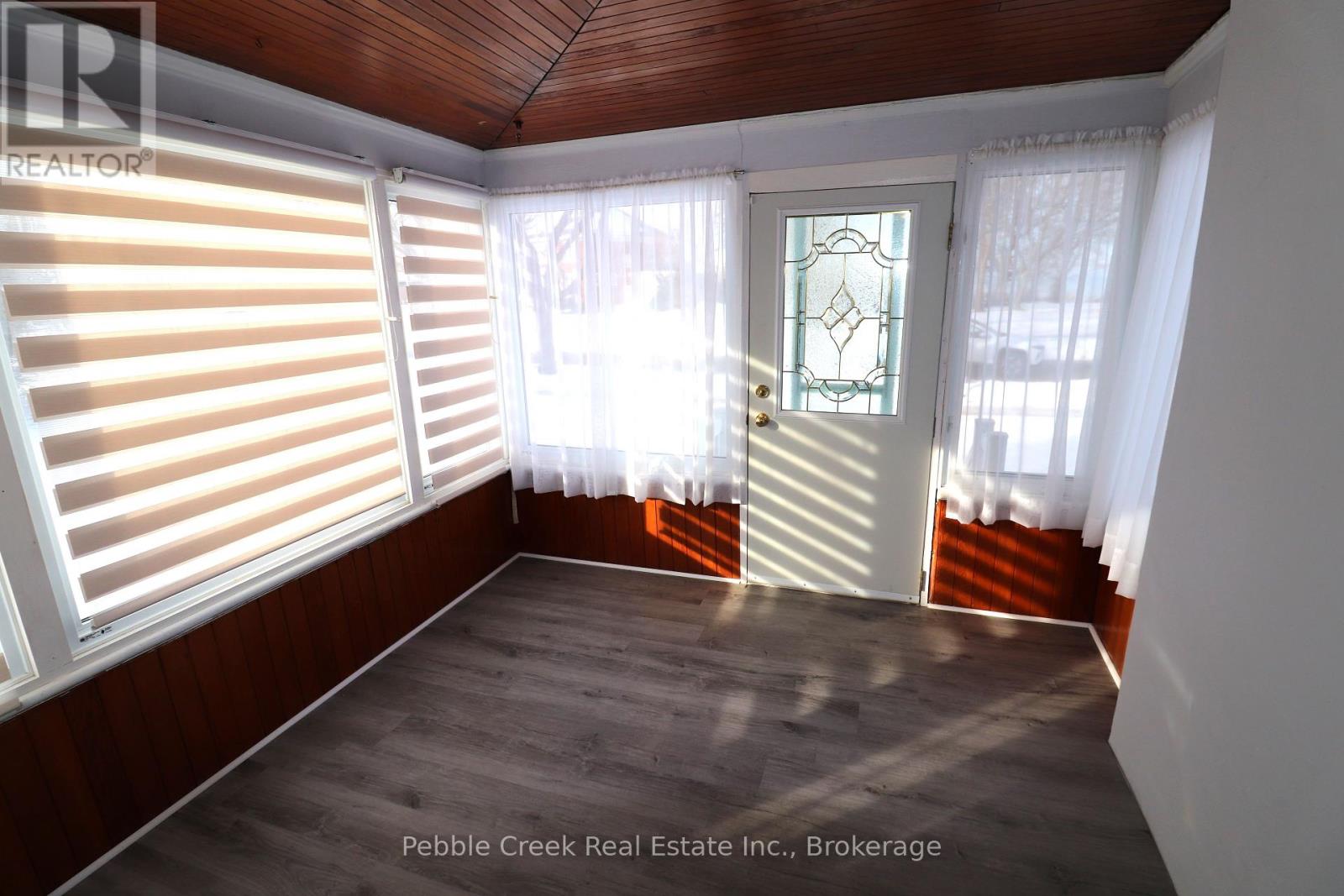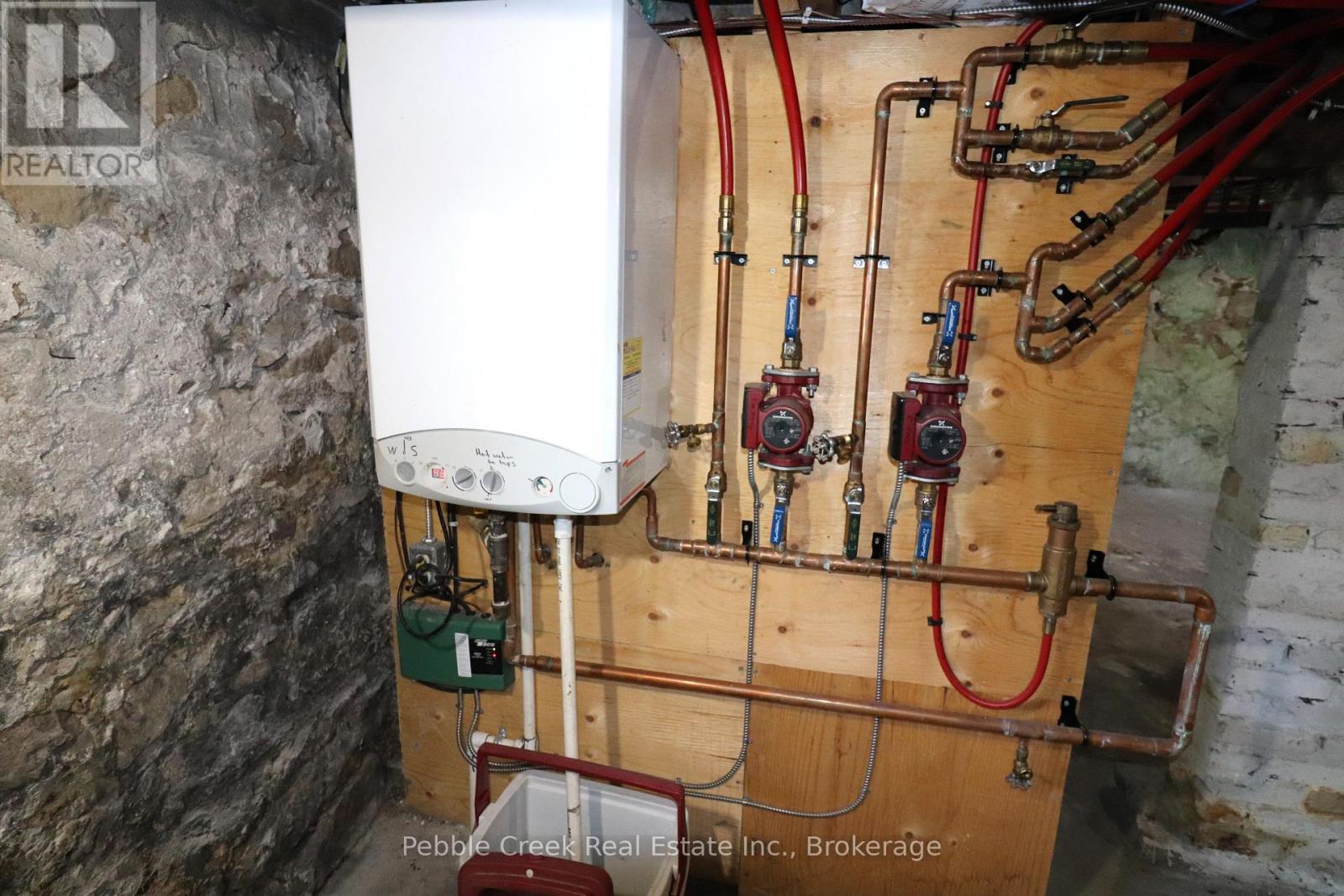3 Bedroom 2 Bathroom 1499.9875 - 1999.983 sqft
Wall Unit Radiant Heat
$589,000
Great location and character galore! Welcome to 111 St Georges Cres, a well-maintained duplex in the prime old NW part of Goderich. This fabulous property measures 88 ft by 115 ft and includes a detached 2 car garage. The main level of the home has seen numerous recent updates including a stunning kitchen, drywall, wiring, fresh paint, refinished hardwood flooring in some of the rooms along with new laminate in others. There are 2 bedrooms, an enclosed front sunroom with a view of Lake Huron, enclosed rear porch/mudroom, 3 pc bath and laundry room. The upper unit has 1 bedroom, living room, kitchen and 3 pc bath. The duplex offers radiant heat supplied by an energy efficient on-demand water heater and the main level has supplemental heating and cooling provided by a ductless heat pump. This is a great investment opportunity or you can move right into the vacant main level and continue to rent the upper level out for extra income, the possibilities are endless! (id:51300)
Property Details
| MLS® Number | X11893898 |
| Property Type | Single Family |
| Community Name | Goderich Town |
| AmenitiesNearBy | Beach, Marina |
| EquipmentType | None |
| Features | Flat Site |
| ParkingSpaceTotal | 6 |
| RentalEquipmentType | None |
| Structure | Deck, Porch |
| ViewType | Lake View |
Building
| BathroomTotal | 2 |
| BedroomsAboveGround | 2 |
| BedroomsBelowGround | 1 |
| BedroomsTotal | 3 |
| Appliances | Garburator, Water Heater - Tankless, Water Heater |
| BasementDevelopment | Unfinished |
| BasementType | Full (unfinished) |
| CoolingType | Wall Unit |
| ExteriorFinish | Aluminum Siding, Stucco |
| FireProtection | Smoke Detectors |
| FoundationType | Stone |
| HeatingFuel | Natural Gas |
| HeatingType | Radiant Heat |
| StoriesTotal | 2 |
| SizeInterior | 1499.9875 - 1999.983 Sqft |
| Type | Duplex |
| UtilityWater | Municipal Water |
Parking
Land
| Acreage | No |
| LandAmenities | Beach, Marina |
| Sewer | Sanitary Sewer |
| SizeDepth | 115 Ft |
| SizeFrontage | 88 Ft |
| SizeIrregular | 88 X 115 Ft |
| SizeTotalText | 88 X 115 Ft|under 1/2 Acre |
| SurfaceWater | Lake/pond |
| ZoningDescription | R2 |
Rooms
| Level | Type | Length | Width | Dimensions |
|---|
| Main Level | Foyer | 5.5 m | 1.83 m | 5.5 m x 1.83 m |
| Main Level | Kitchen | 4.94 m | 3.6 m | 4.94 m x 3.6 m |
| Main Level | Living Room | 5.56 m | 3.6 m | 5.56 m x 3.6 m |
| Main Level | Primary Bedroom | 4.2 m | 3.43 m | 4.2 m x 3.43 m |
| Main Level | Bedroom 2 | 3.66 m | 3.48 m | 3.66 m x 3.48 m |
| Main Level | Bathroom | 2.46 m | 2.45 m | 2.46 m x 2.45 m |
| Main Level | Laundry Room | 2.79 m | 2.56 m | 2.79 m x 2.56 m |
| Main Level | Sunroom | 2.8 m | 2.78 m | 2.8 m x 2.78 m |
| Main Level | Mud Room | 2.84 m | 1.7 m | 2.84 m x 1.7 m |
Utilities
| Cable | Available |
| Sewer | Installed |
https://www.realtor.ca/real-estate/27739883/111-st-georges-crescent-goderich-goderich-town-goderich-town































