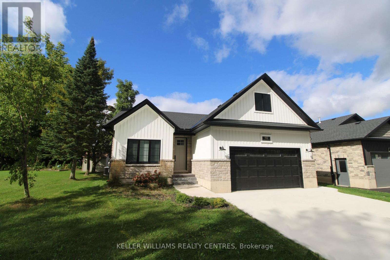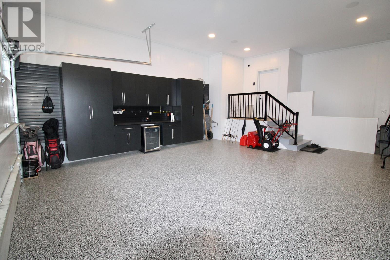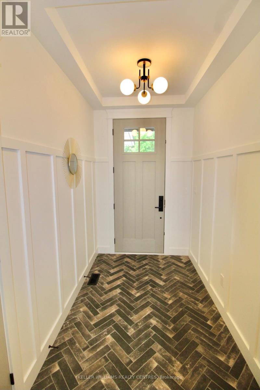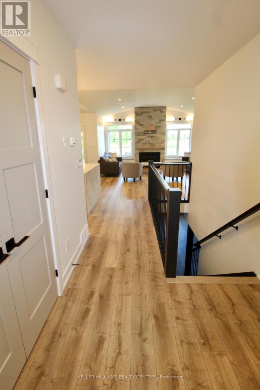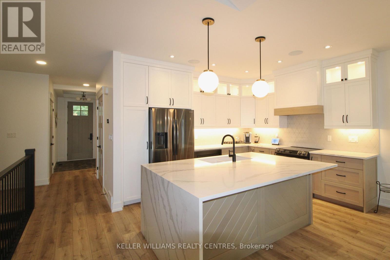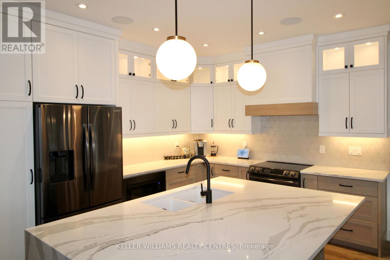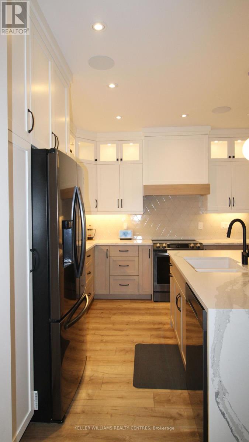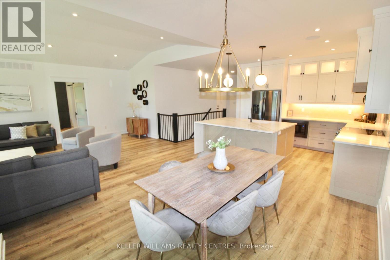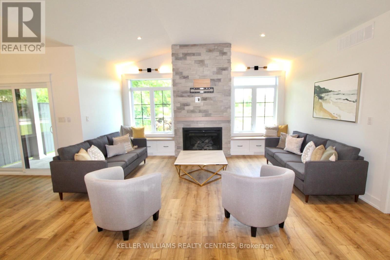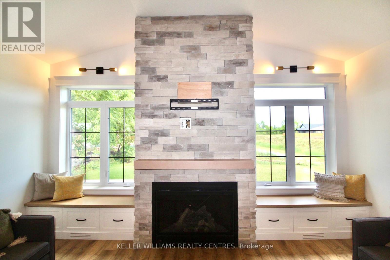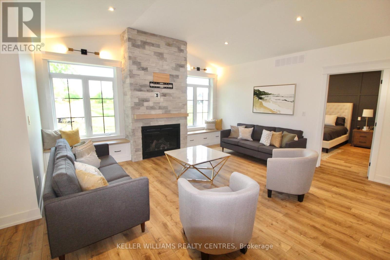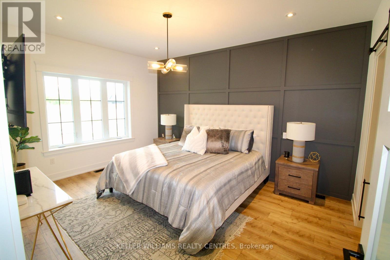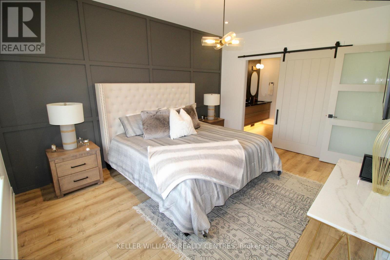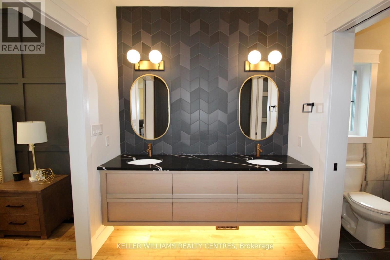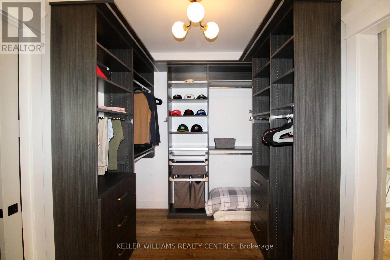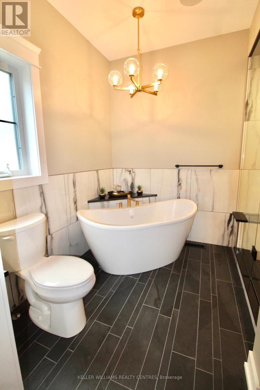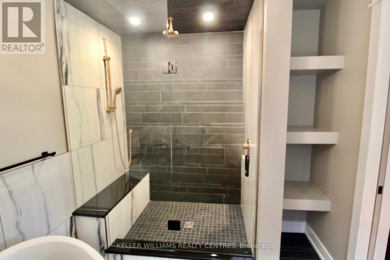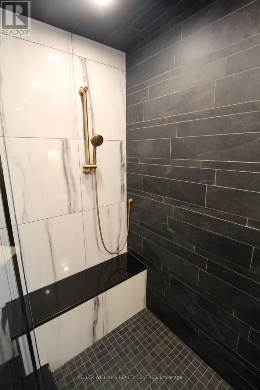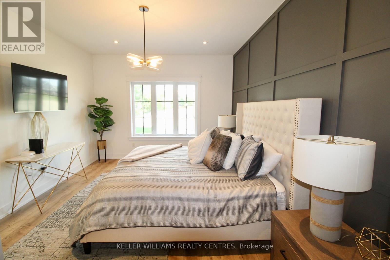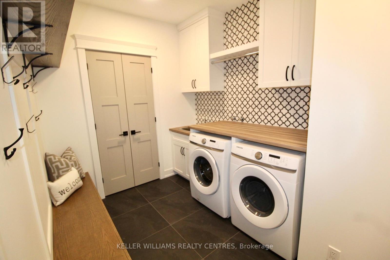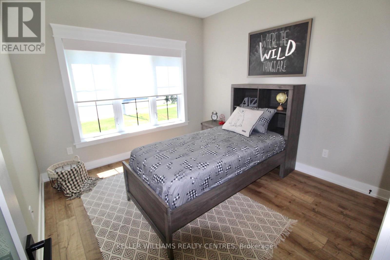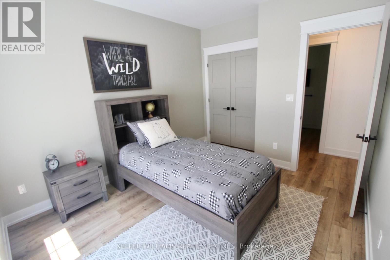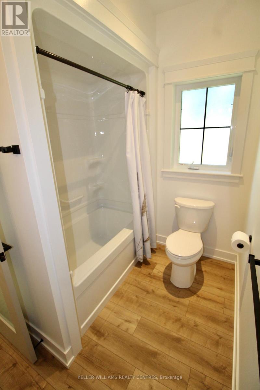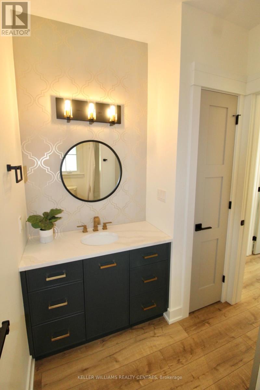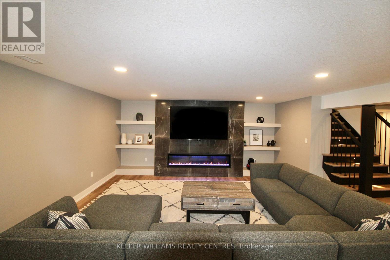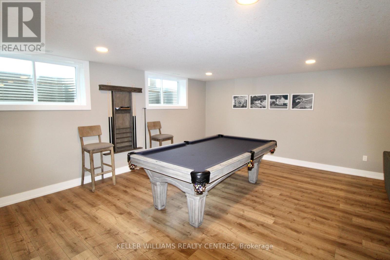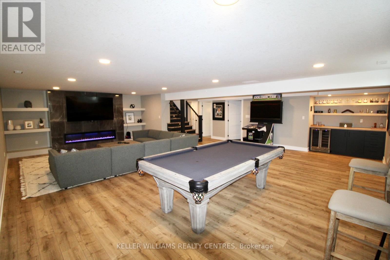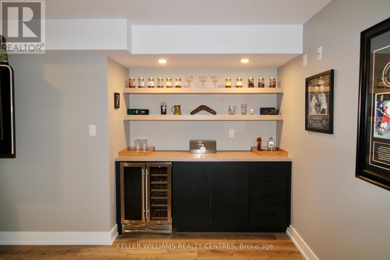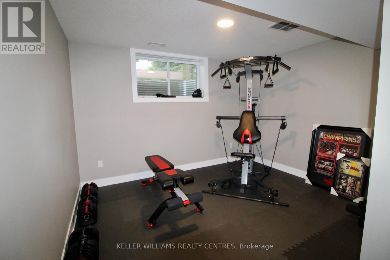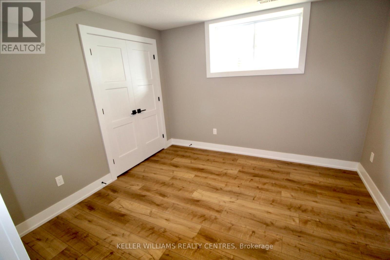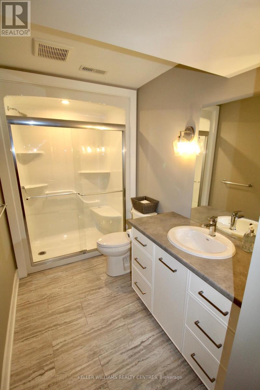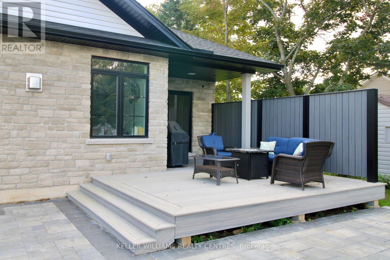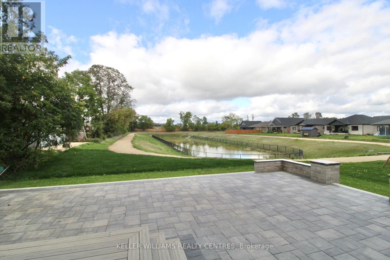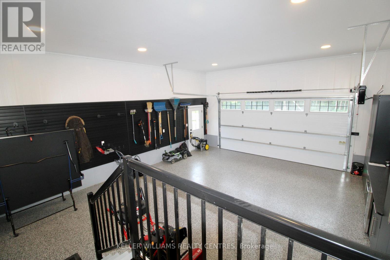112 Jackson Street E West Grey, Ontario N0G 1R0
$865,000
Bungalow with 3220 square feet living space with an open concept floor plan-vaulted ceilings, stone fireplace, built-in storage with seating in front of two gorgeous windows overlooking the backyard which is perfect for entertaining with covered composite deck, large stone patio and views of the retaining pond. Kitchen is modern with wrap around quartz on the island and dining area with patio door to backyard. Master bedroom on this level offers a bath with under-counter lighting and large walk through closet with top-notch organizers. The 5-pc bath separates the double sinks from the soaker tub and tiled shower. Another main level bedroom and snazzy laundry with tons of storage exists on this level. Downstairs you'll find a grand rec room ready for entertaining. TV wall with shelving, dry bar, full bath and two more bedrooms in addition to storage areas. To top it all off there is an attached double car garage with epoxy floor and loads of built in storage. (id:51300)
Property Details
| MLS® Number | X6802510 |
| Property Type | Single Family |
| Neigbourhood | Durham |
| Community Name | Durham |
| Amenities Near By | Hospital, Place Of Worship, Schools |
| Community Features | Community Centre |
| Parking Space Total | 6 |
Building
| Bathroom Total | 3 |
| Bedrooms Above Ground | 2 |
| Bedrooms Below Ground | 2 |
| Bedrooms Total | 4 |
| Appliances | Dishwasher, Dryer, Garage Door Opener, Refrigerator, Stove, Washer |
| Architectural Style | Bungalow |
| Basement Development | Finished |
| Basement Type | Full (finished) |
| Construction Style Attachment | Detached |
| Cooling Type | Central Air Conditioning |
| Exterior Finish | Stone, Vinyl Siding |
| Fireplace Present | Yes |
| Heating Fuel | Natural Gas |
| Heating Type | Forced Air |
| Stories Total | 1 |
| Type | House |
| Utility Water | Municipal Water |
Parking
| Attached Garage |
Land
| Acreage | No |
| Land Amenities | Hospital, Place Of Worship, Schools |
| Sewer | Sanitary Sewer |
| Size Irregular | 53.38 X 124.89 Ft ; Rectangular |
| Size Total Text | 53.38 X 124.89 Ft ; Rectangular|under 1/2 Acre |
Rooms
| Level | Type | Length | Width | Dimensions |
|---|---|---|---|---|
| Basement | Recreational, Games Room | 9.27 m | 8.71 m | 9.27 m x 8.71 m |
| Basement | Bedroom | 3.51 m | 3.07 m | 3.51 m x 3.07 m |
| Ground Level | Foyer | 2.21 m | 1.75 m | 2.21 m x 1.75 m |
| Ground Level | Kitchen | 3.05 m | 3.89 m | 3.05 m x 3.89 m |
| Ground Level | Dining Room | 3.96 m | 3.05 m | 3.96 m x 3.05 m |
| Ground Level | Living Room | 6.27 m | 5.13 m | 6.27 m x 5.13 m |
| Ground Level | Primary Bedroom | 5.23 m | 3.66 m | 5.23 m x 3.66 m |
| Ground Level | Bedroom | 3.89 m | 3.25 m | 3.89 m x 3.25 m |
| Ground Level | Laundry Room | 3.89 m | 2.44 m | 3.89 m x 2.44 m |
Utilities
| Sewer | Installed |
| Cable | Available |
https://www.realtor.ca/real-estate/26034516/112-jackson-street-e-west-grey-durham

Colin Andrew Campbell
Broker
www.campbellteam.ca
https://www.facebook.com/ColinCampbellRealtor
https://www.linkedin.com/in/sircolincampbell

