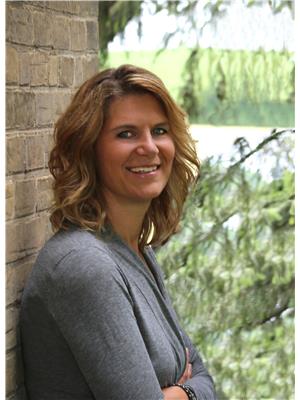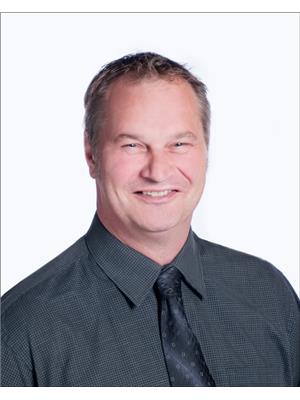4 Bedroom 2 Bathroom 2,000 - 2,500 ft2
Fireplace Central Air Conditioning Forced Air Acreage
$999,000
An affordable opportunity to own a versatile 20 acre hobby farm in the heart of Normanby Township, just north of Ayton and south of Hanover. This beautiful country property features a 2-storey home with in-law suite, a variety of outbuildings, fenced pasture, workable acres, and forest-ideal for the homesteader and hobby farmer. The total 4-bedroom, 2-bathroom home includes a sunroom with heating and cooling leading into an open kitchen/dining/living area with full appliance package, electric fireplace, stained glass accents, and ample cabinetry. A full bathroom and laundry room with outdoor access sit off the main space. The in-law suite, built in 2009, offers its own kitchen/dining/living area with propane fireplace and views of the fields, plus a bedroom, ensuite with walk-in shower and bench, and stackable laundry. Upstairs in the main house are three bright bedrooms. Outbuildings include a detached garage (17'3" x 21'4") with cement floor, hydro, and garage door opener; a workshop/shed (25'7" x 31') with heat, hydro, and two auto doors (10'x8' and 9'x8'); an animal barn (27'10" x 24'1") with hay loft, animal pens and chicken coop with hydro and water; a second workshop (15'2" x 19'7") with hydro and wood stove; van body storage (8'4" x 44') with hydro; and a garden shed (10' x 10').The fully fenced backyard includes a hot tub and privacy fencing. Approximate acreages -fenced hay field 5.25 acres, fenced pasture 6 acres and open hay field 6.5 acres. A long list of updates include windows and front door (2023), roof (2022), front eavestrough (2025), central air (2022), in-law suite propane fireplace (2022), furnace (2018), submersible pump (2022), water softener and RO system-bigger resin tank (2021)-filters changed annually, main house kitchen appliances (2022), updated electrical, and septic tank (2009), generator in box on north side. A versatile country property like this doesn't come for sale often in this sought-after rural location. (id:51300)
Property Details
| MLS® Number | X12314074 |
| Property Type | Agriculture |
| Community Name | West Grey |
| Equipment Type | Propane Tank |
| Farm Type | Farm |
| Features | In-law Suite |
| Parking Space Total | 15 |
| Rental Equipment Type | Propane Tank |
| Structure | Deck, Porch, Patio(s), Paddocks/corralls, Barn, Barn, Barn, Workshop |
Building
| Bathroom Total | 2 |
| Bedrooms Above Ground | 4 |
| Bedrooms Total | 4 |
| Age | 100+ Years |
| Amenities | Fireplace(s) |
| Appliances | Water Heater, Water Purifier, Water Softener, Dishwasher, Dryer, Two Stoves, Washer, Window Coverings, Two Refrigerators |
| Basement Development | Unfinished |
| Basement Type | Full (unfinished) |
| Cooling Type | Central Air Conditioning |
| Exterior Finish | Vinyl Siding |
| Fireplace Present | Yes |
| Heating Fuel | Propane |
| Heating Type | Forced Air |
| Stories Total | 2 |
| Size Interior | 2,000 - 2,500 Ft2 |
| Utility Water | Drilled Well |
Parking
Land
| Acreage | Yes |
| Fence Type | Partially Fenced |
| Sewer | Septic System |
| Size Depth | 764 Ft |
| Size Frontage | 1166 Ft |
| Size Irregular | 1166 X 764 Ft |
| Size Total Text | 1166 X 764 Ft|10 - 24.99 Acres |
| Zoning Description | A1, Ep |
Rooms
| Level | Type | Length | Width | Dimensions |
|---|
| Second Level | Bedroom | 6.52 m | 3.75 m | 6.52 m x 3.75 m |
| Second Level | Bedroom | 3.78 m | 3.02 m | 3.78 m x 3.02 m |
| Second Level | Bedroom | 3.02 m | 2.64 m | 3.02 m x 2.64 m |
| Basement | Utility Room | 8.28 m | 5.91 m | 8.28 m x 5.91 m |
| Main Level | Kitchen | 4.89 m | 2.34 m | 4.89 m x 2.34 m |
| Main Level | Laundry Room | 2.48 m | 2.04 m | 2.48 m x 2.04 m |
| Main Level | Dining Room | 4.98 m | 3.89 m | 4.98 m x 3.89 m |
| Main Level | Living Room | 3.85 m | 3.26 m | 3.85 m x 3.26 m |
| Main Level | Bathroom | 2.85 m | 1.97 m | 2.85 m x 1.97 m |
| Main Level | Sunroom | 8.1 m | 1.82 m | 8.1 m x 1.82 m |
| Main Level | Laundry Room | 3.57 m | 2.04 m | 3.57 m x 2.04 m |
| Main Level | Kitchen | 5.27 m | 2.9 m | 5.27 m x 2.9 m |
| Main Level | Living Room | 5.27 m | 2.68 m | 5.27 m x 2.68 m |
| Main Level | Bedroom | 3.59 m | 3.61 m | 3.59 m x 3.61 m |
| Main Level | Bathroom | 3.61 m | 2.07 m | 3.61 m x 2.07 m |
Utilities
https://www.realtor.ca/real-estate/28667879/112326-grey-road-3-west-grey-west-grey





















































