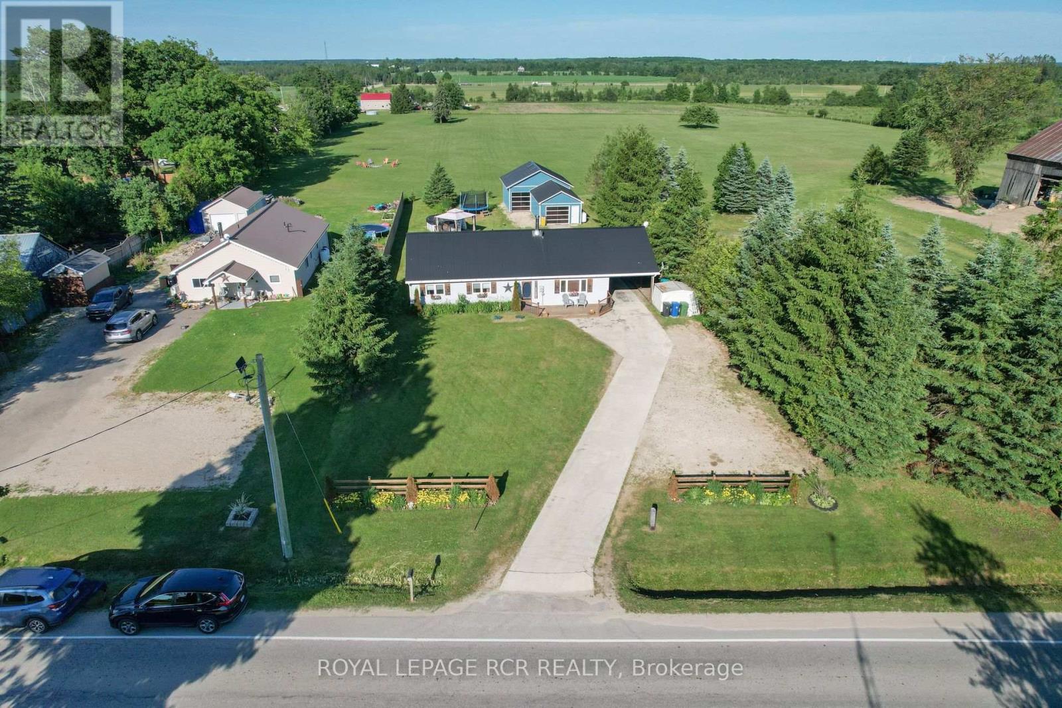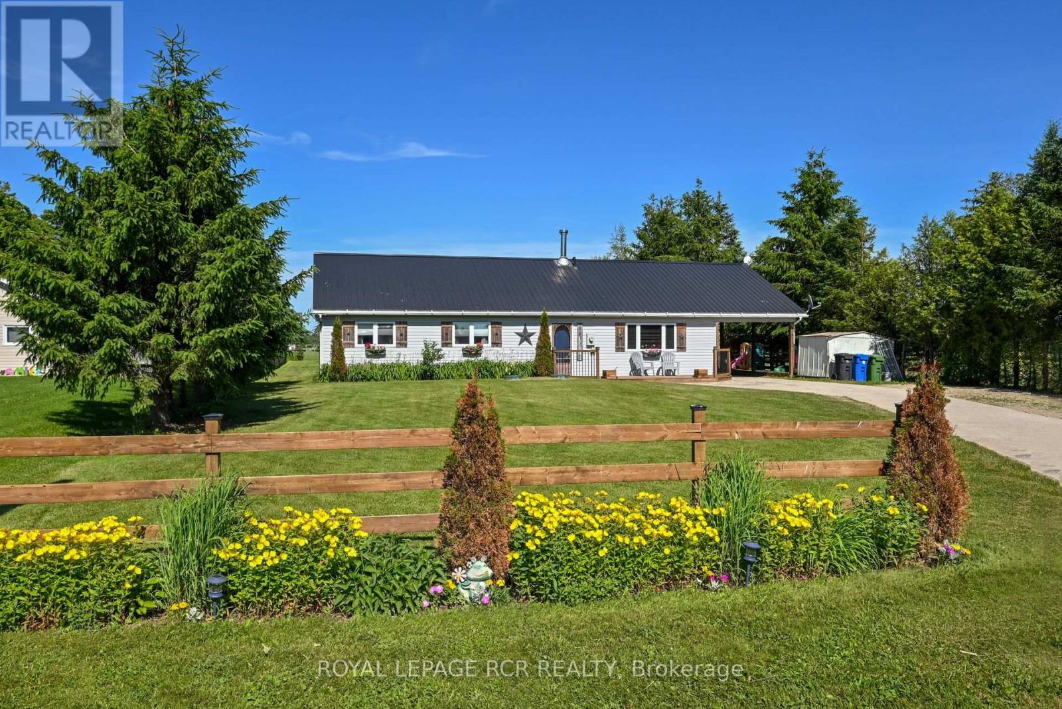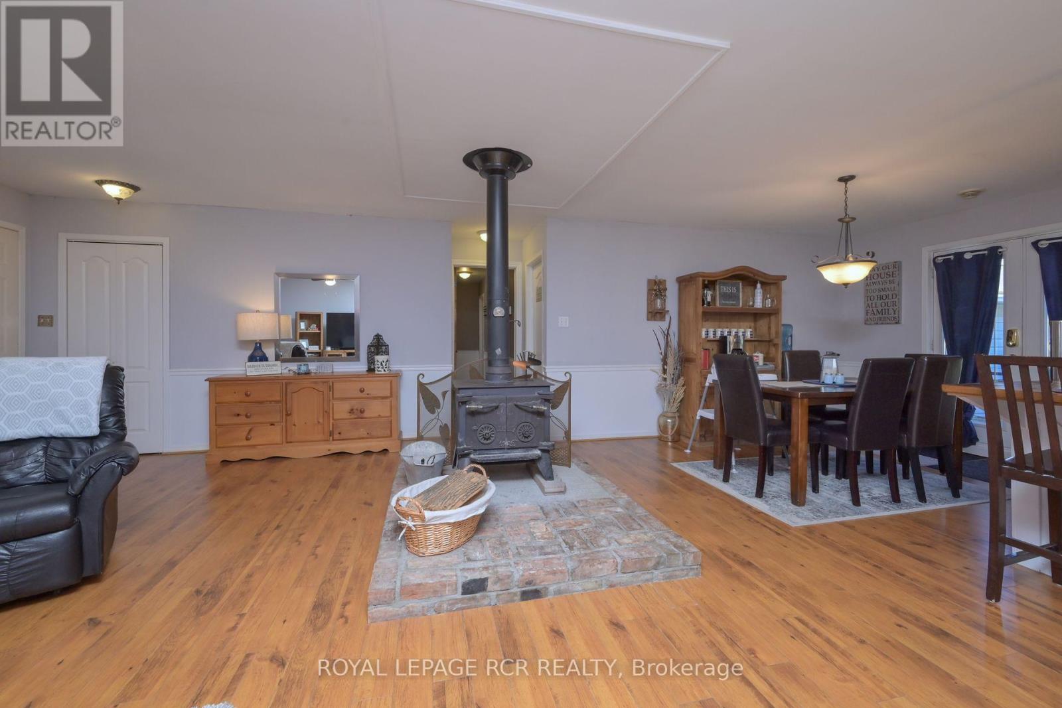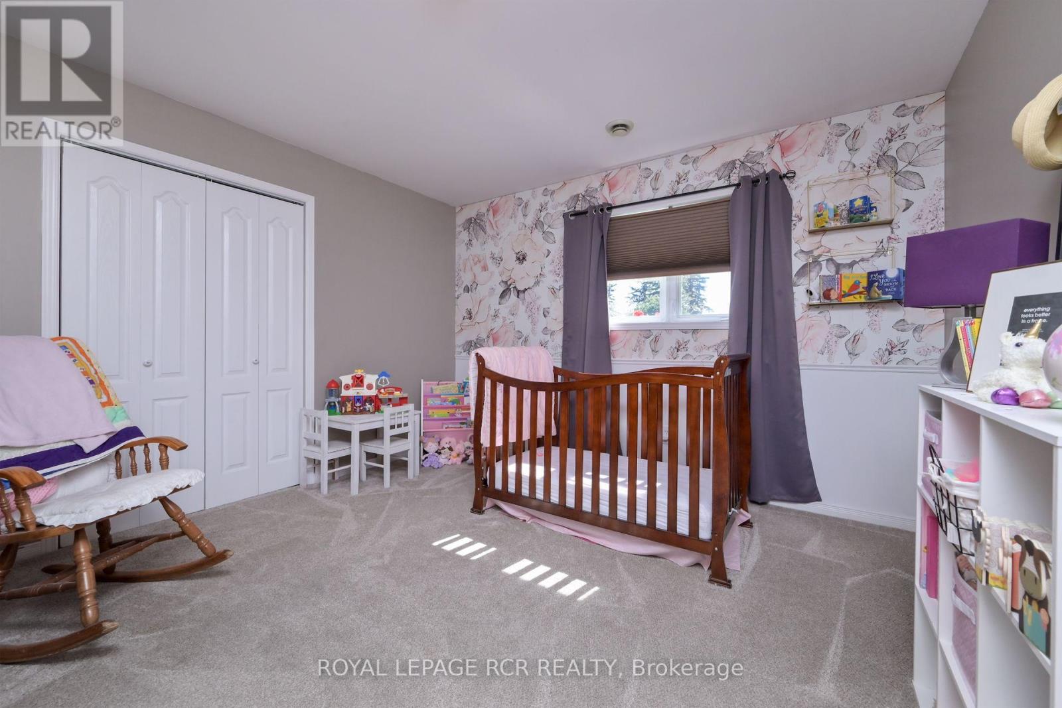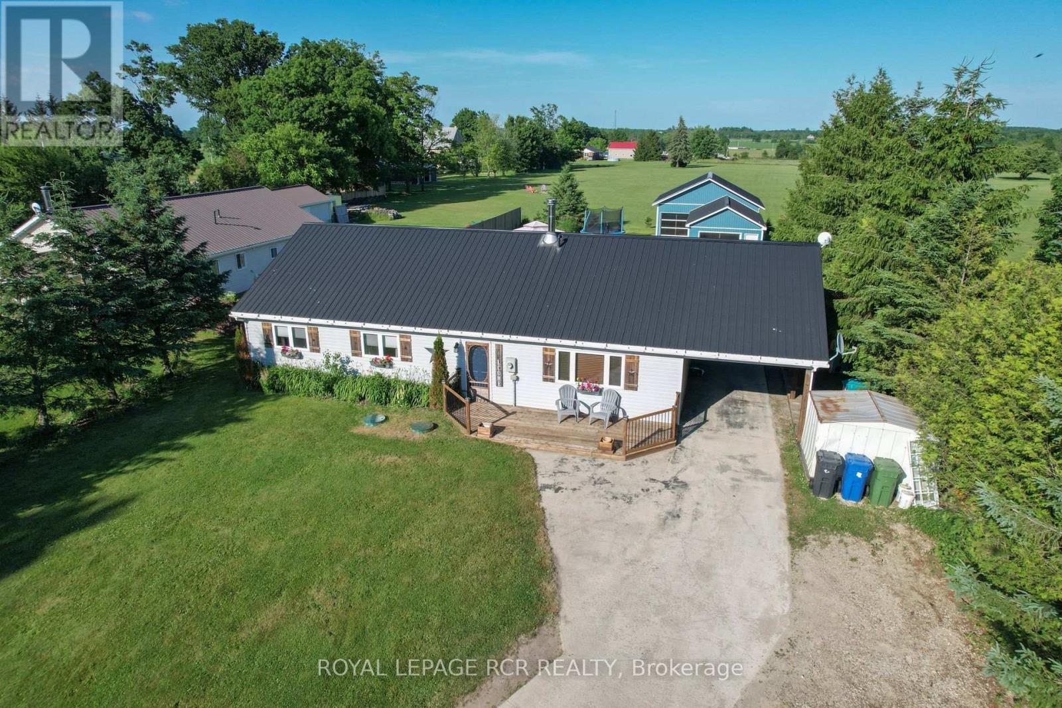112405 Grey County Rd 14 Southgate, Ontario N0C 1B0
$675,545
Welcome to your new home in the heart of Hopeville! This 1500 sq ft 3-bedroom, 1-bath bungalow sits on a generous 0.44-acre lot, offering a peaceful retreat in a small-town setting. Step inside this beautiful open-concept home where heated floors and a cozy wood stove create a warm and inviting atmosphere during the cold winter months. The kitchen is complete with a center island hosting a built-in bar fridge, beer draft spout, and room for up to 2 kegs perfect for entertaining friends and family. Step outside to enjoy the front and back decks, where you can relax and take in the beauty of the serene surroundings. The 12-foot above-ground pool provides a refreshing escape during the hot summer months, providing your own private oasis. For the car enthusiast or hobbyist, the large insulated and heated 3-car garage/workshop is a dream come true, with an additional carport for convenient covered entry into the home. The heated concrete driveway can accommodate 10+ cars, making hosting gatherings a breeze. Located in the welcoming community of Hopeville, within the township of Southgate. Right around the corner, you'll find the Proton community baseball diamond and play park, enhancing the small-town charm! Don't miss the opportunity to make this exceptional property your forever home. Schedule a viewing today and fall in love with all that this Hopeville gem has to offer! **** EXTRAS **** Front Garage 16'x24' concrete floor, 1 car, separate 60 amp panel, attached back garage (2020) post & Beam 24'x25', dirt floor, 2 cars. Exterior pot lights on house(2017). Pool (2020) Liner (2023). Front Deck (2018). Kitchen updated (2019) (id:51300)
Property Details
| MLS® Number | X8374644 |
| Property Type | Single Family |
| Community Name | Rural Southgate |
| Amenities Near By | Park |
| Community Features | School Bus |
| Features | Level Lot, Wooded Area, Irregular Lot Size, Flat Site |
| Parking Space Total | 13 |
| Pool Type | Above Ground Pool |
| Structure | Deck |
Building
| Bathroom Total | 1 |
| Bedrooms Above Ground | 3 |
| Bedrooms Total | 3 |
| Appliances | Garage Door Opener Remote(s), Water Heater, Water Softener, Water Treatment, Blinds, Dryer, Microwave, Refrigerator, Stove, Washer |
| Architectural Style | Bungalow |
| Construction Style Attachment | Detached |
| Cooling Type | Window Air Conditioner, Air Exchanger |
| Exterior Finish | Vinyl Siding |
| Fire Protection | Smoke Detectors |
| Fireplace Present | Yes |
| Fireplace Total | 1 |
| Foundation Type | Slab |
| Heating Fuel | Propane |
| Heating Type | Radiant Heat |
| Stories Total | 1 |
| Type | House |
Parking
| Detached Garage |
Land
| Acreage | No |
| Land Amenities | Park |
| Landscape Features | Landscaped |
| Sewer | Septic System |
| Size Irregular | 83.07 X 240.14 Ft |
| Size Total Text | 83.07 X 240.14 Ft|under 1/2 Acre |
Rooms
| Level | Type | Length | Width | Dimensions |
|---|---|---|---|---|
| Main Level | Kitchen | 3.38 m | 4.23 m | 3.38 m x 4.23 m |
| Main Level | Dining Room | 2.86 m | 4.02 m | 2.86 m x 4.02 m |
| Main Level | Living Room | 7.49 m | 4.77 m | 7.49 m x 4.77 m |
| Main Level | Laundry Room | 1.89 m | 3.9 m | 1.89 m x 3.9 m |
| Main Level | Utility Room | 2.29 m | 4.35 m | 2.29 m x 4.35 m |
| Main Level | Bathroom | 2.02 m | 3.89 m | 2.02 m x 3.89 m |
| Main Level | Bedroom 2 | 3.66 m | 3.67 m | 3.66 m x 3.67 m |
| Main Level | Bedroom 3 | 3.52 m | 3.67 m | 3.52 m x 3.67 m |
| Main Level | Primary Bedroom | 4.31 m | 3.89 m | 4.31 m x 3.89 m |
https://www.realtor.ca/real-estate/26947766/112405-grey-county-rd-14-southgate-rural-southgate
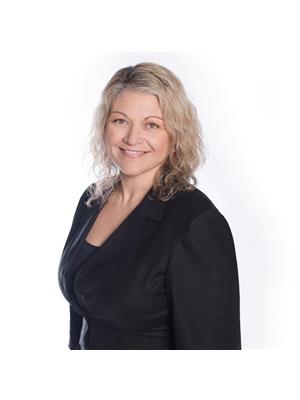
Wendy Wicks
Salesperson
www.wendywicks.ca
https://www.facebook.com/wendywicksrcr
https://www.linkedin.com/in/wendy-wicks-8516141b6/

