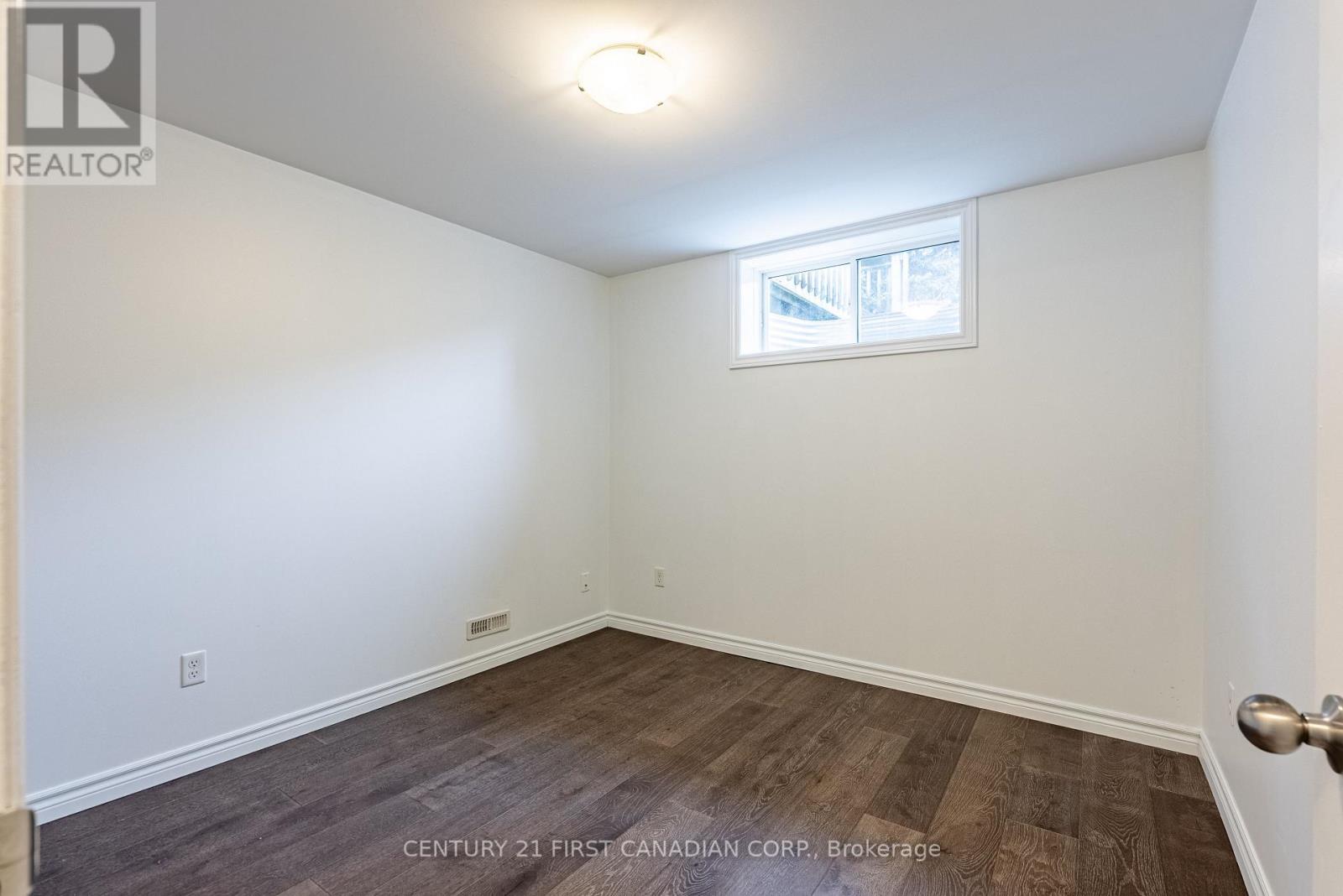3 Bedroom 3 Bathroom
Bungalow Fireplace Central Air Conditioning Forced Air
$569,900
No condo fees! Nestled in the heart of Lucan, Ontario, this charming 2+1 bedroom bungalow offers a wonderful opportunity for those seeking a peaceful and comfortable living space. This condo has everything you need on the main floor. It includes an open concept living room, kitchen, dining area, 2 bedrooms, 1.5 bathrooms and main floor laundry. It also has a partially finished lower level, complete with an additional bedroom and full bathroom awaiting your personal touch, this home provides ample space to meet your unique needs. Situated in the friendly community of Lucan, this home combines small-town tranquility with easy access to modern amenities. Don't miss the opportunity to make this exceptional property your own. (id:51300)
Property Details
| MLS® Number | X12041255 |
| Property Type | Single Family |
| Community Name | Lucan |
| Features | Level, Sump Pump |
| Parking Space Total | 4 |
Building
| Bathroom Total | 3 |
| Bedrooms Above Ground | 2 |
| Bedrooms Below Ground | 1 |
| Bedrooms Total | 3 |
| Age | 16 To 30 Years |
| Amenities | Fireplace(s) |
| Appliances | Dishwasher, Microwave, Stove |
| Architectural Style | Bungalow |
| Basement Development | Partially Finished |
| Basement Type | N/a (partially Finished) |
| Construction Style Attachment | Attached |
| Cooling Type | Central Air Conditioning |
| Exterior Finish | Brick |
| Fireplace Present | Yes |
| Fireplace Total | 1 |
| Foundation Type | Concrete |
| Half Bath Total | 1 |
| Heating Fuel | Natural Gas |
| Heating Type | Forced Air |
| Stories Total | 1 |
| Type | Row / Townhouse |
| Utility Water | Municipal Water |
Parking
Land
| Acreage | No |
| Sewer | Sanitary Sewer |
| Size Depth | 98 Ft ,5 In |
| Size Frontage | 33 Ft ,6 In |
| Size Irregular | 33.5 X 98.43 Ft |
| Size Total Text | 33.5 X 98.43 Ft |
| Zoning Description | R3-3-h |
Rooms
| Level | Type | Length | Width | Dimensions |
|---|
| Basement | Recreational, Games Room | 3.38 m | 7.35 m | 3.38 m x 7.35 m |
| Basement | Bedroom 3 | 3.2 m | 3.38 m | 3.2 m x 3.38 m |
| Main Level | Living Room | 3.08 m | 6.13 m | 3.08 m x 6.13 m |
| Main Level | Dining Room | 3.02 m | 2.77 m | 3.02 m x 2.77 m |
| Main Level | Kitchen | 2.77 m | 3.6 m | 2.77 m x 3.6 m |
| Main Level | Primary Bedroom | 3.38 m | 7.35 m | 3.38 m x 7.35 m |
| Main Level | Bedroom 2 | 2.93 m | 3.44 m | 2.93 m x 3.44 m |
| Main Level | Laundry Room | 1.89 m | 1.16 m | 1.89 m x 1.16 m |
Utilities
https://www.realtor.ca/real-estate/28073089/113-radcliffe-crescent-lucan-biddulph-lucan-lucan
















































