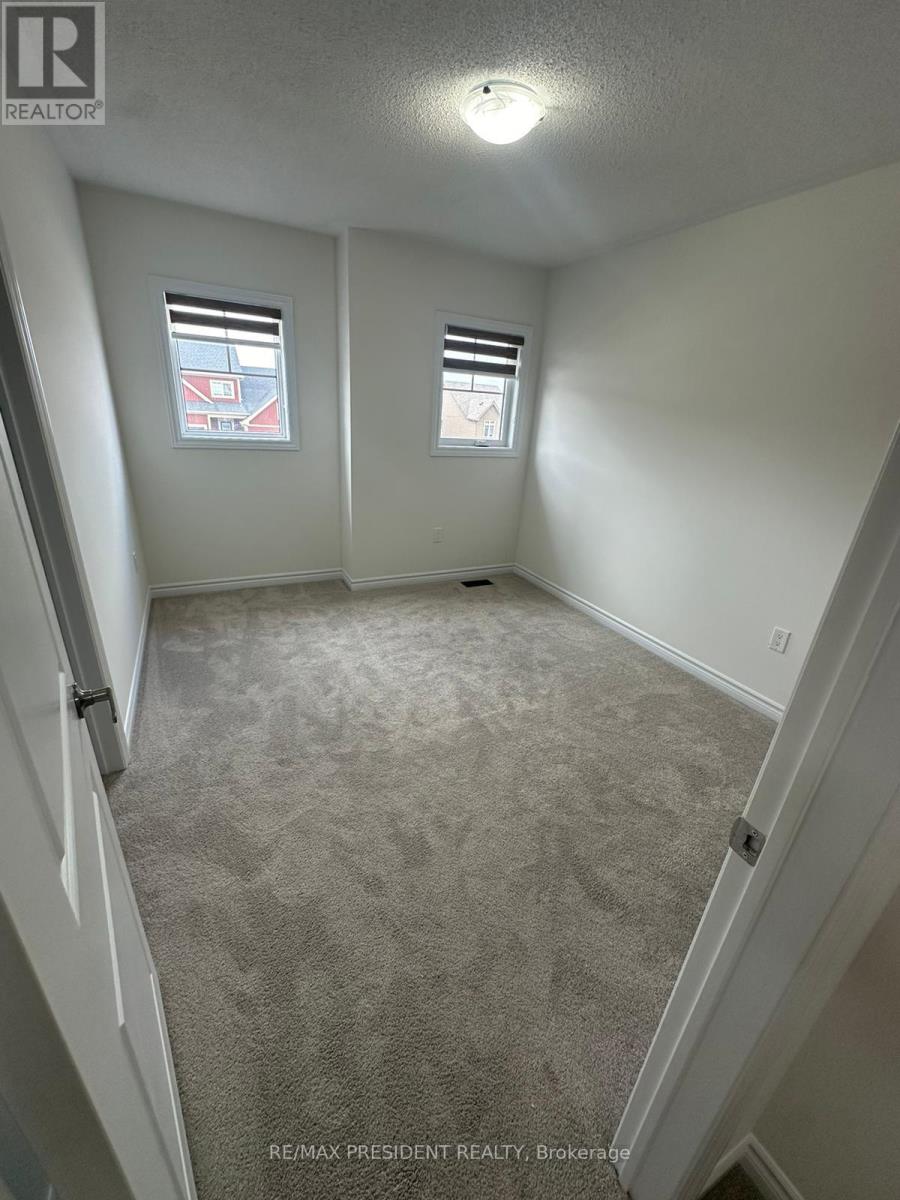3 Bedroom 3 Bathroom 1499.9875 - 1999.983 sqft
Fireplace Central Air Conditioning Forced Air
$2,500 Monthly
2 year new Townhouse In Markdale. Granite Counters In Whole House. Double Car Garage. Total 6 Cars Parking. Unfinished Large Basement .35 Minutes To Blue Mountain. Fantastic Layout, Entrance From Garage, Modern Kitchen And Main Floor Primary Bedroom With 4 Pc Ensuite. (id:51300)
Property Details
| MLS® Number | X9269212 |
| Property Type | Single Family |
| Community Name | Markdale |
| ParkingSpaceTotal | 6 |
Building
| BathroomTotal | 3 |
| BedroomsAboveGround | 3 |
| BedroomsTotal | 3 |
| BasementDevelopment | Unfinished |
| BasementType | N/a (unfinished) |
| ConstructionStyleAttachment | Attached |
| CoolingType | Central Air Conditioning |
| ExteriorFinish | Aluminum Siding |
| FireplacePresent | Yes |
| FlooringType | Hardwood |
| FoundationType | Poured Concrete |
| HalfBathTotal | 1 |
| HeatingFuel | Natural Gas |
| HeatingType | Forced Air |
| StoriesTotal | 1 |
| SizeInterior | 1499.9875 - 1999.983 Sqft |
| Type | Row / Townhouse |
| UtilityWater | Municipal Water |
Parking
Land
| Acreage | No |
| Sewer | Sanitary Sewer |
| SizeDepth | 109 Ft |
| SizeFrontage | 27 Ft |
| SizeIrregular | 27 X 109 Ft |
| SizeTotalText | 27 X 109 Ft |
Rooms
| Level | Type | Length | Width | Dimensions |
|---|
| Second Level | Bedroom 2 | 3.65 m | 3.05 m | 3.65 m x 3.05 m |
| Second Level | Bedroom 3 | 3.05 m | 3.35 m | 3.05 m x 3.35 m |
| Main Level | Kitchen | 4.6 m | 2.62 m | 4.6 m x 2.62 m |
| Main Level | Great Room | 3.99 m | 3.95 m | 3.99 m x 3.95 m |
| Main Level | Primary Bedroom | 4.26 m | 3.66 m | 4.26 m x 3.66 m |
Utilities
| Cable | Installed |
| Sewer | Installed |
https://www.realtor.ca/real-estate/27330989/113-stonebrook-way-grey-highlands-markdale-markdale
























