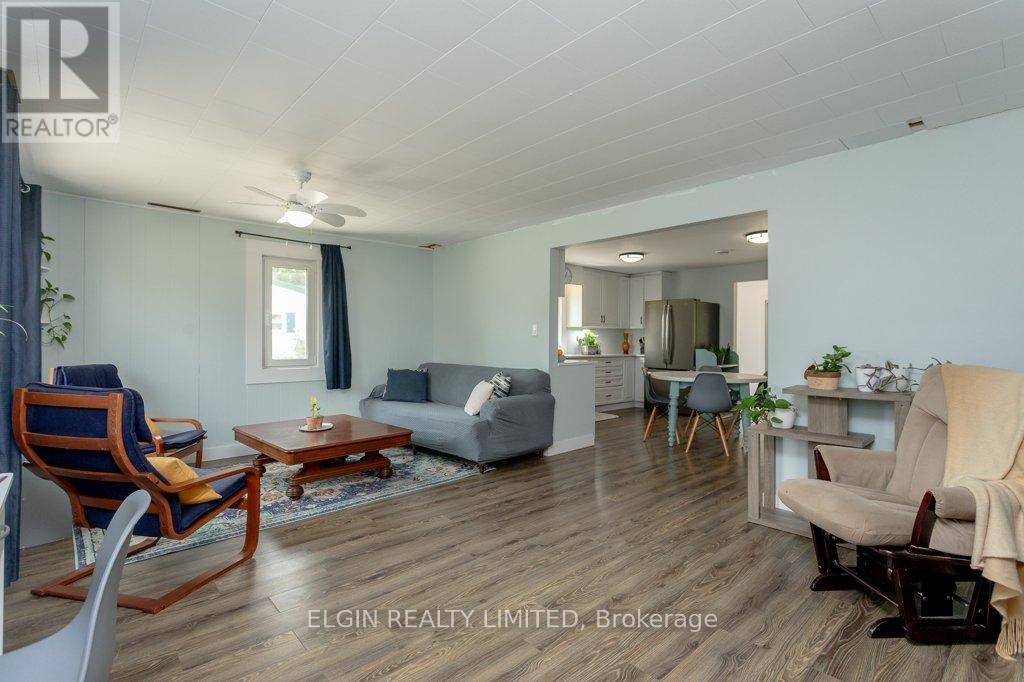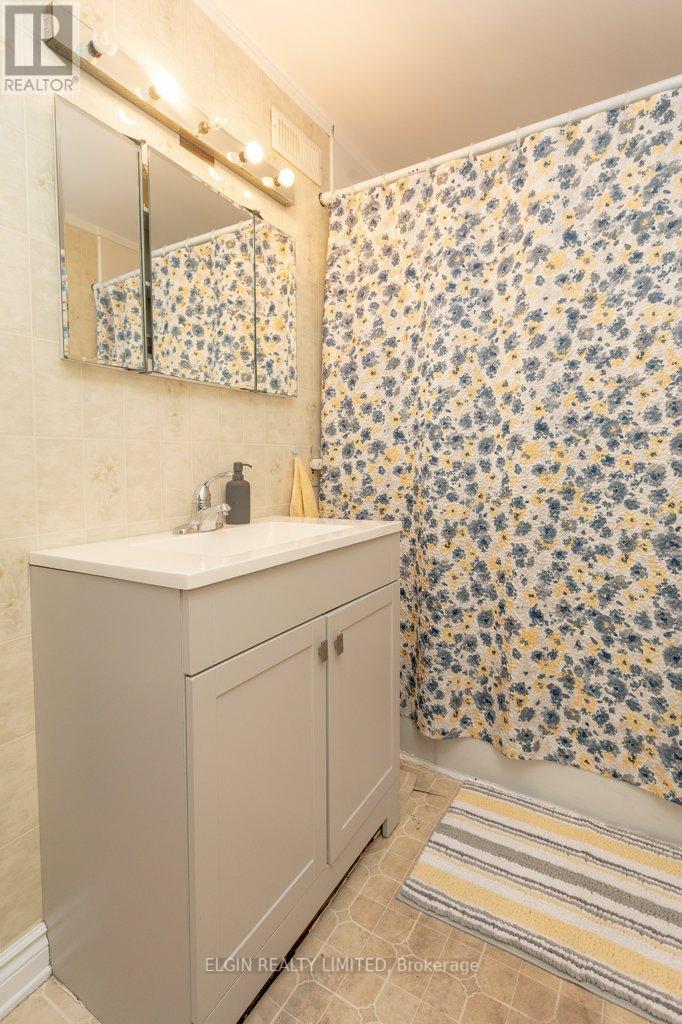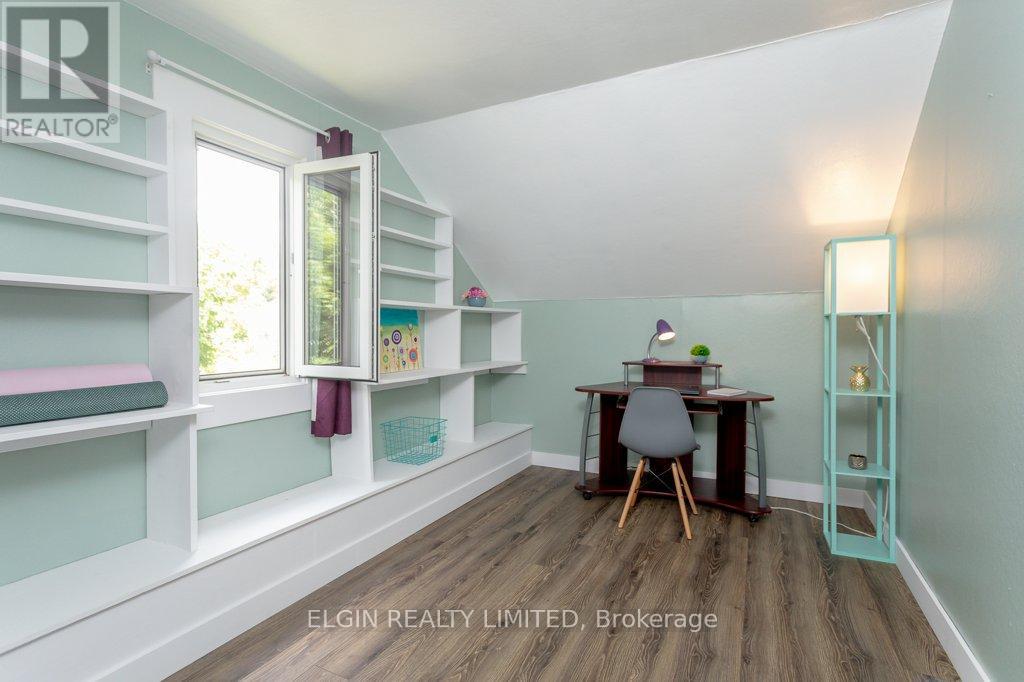4 Bedroom 2 Bathroom
Central Air Conditioning Forced Air
$399,900
It doesn't get much better than this! Larger than it looks, this 4 bed, 2 bath home is located in the village of Thedford, Ontario. Loaded with updates, which include a metal roof and water heater in 2015, many newer windows in 2018, insulation, furnace and central air in 2019, upgraded quartz counter top. and a recently completed 2nd bathroom, the home is sure to meet all of your needs. There is also newer paint and flooring in most areas of the home. As an added bonus, 2 bedrooms are located on the main floor, making it ideal for anyone with mobility issues. An oversized detached garage completes this lovely property. Located less than a 15-minute drive to Ipperwash and Pinery Provincial Park, this is an outstanding value! (id:51300)
Property Details
| MLS® Number | X9019409 |
| Property Type | Single Family |
| Community Name | Thedford |
| CommunityFeatures | School Bus |
| EquipmentType | None |
| Features | Level Lot, Wooded Area, Level |
| ParkingSpaceTotal | 5 |
| RentalEquipmentType | None |
| Structure | Patio(s) |
Building
| BathroomTotal | 2 |
| BedroomsAboveGround | 4 |
| BedroomsTotal | 4 |
| Appliances | Water Heater, Dryer, Refrigerator, Stove |
| ConstructionStatus | Insulation Upgraded |
| ConstructionStyleAttachment | Detached |
| CoolingType | Central Air Conditioning |
| ExteriorFinish | Aluminum Siding |
| FireProtection | Smoke Detectors |
| FoundationType | Slab |
| HeatingFuel | Natural Gas |
| HeatingType | Forced Air |
| StoriesTotal | 2 |
| Type | House |
| UtilityWater | Municipal Water |
Parking
Land
| Acreage | No |
| FenceType | Fenced Yard |
| Sewer | Sanitary Sewer |
| SizeDepth | 120 Ft |
| SizeFrontage | 70 Ft |
| SizeIrregular | 70 X 120 Ft |
| SizeTotalText | 70 X 120 Ft|under 1/2 Acre |
| ZoningDescription | R- 1 |
Rooms
| Level | Type | Length | Width | Dimensions |
|---|
| Second Level | Bedroom 3 | 10.8 m | 4.51 m | 10.8 m x 4.51 m |
| Second Level | Primary Bedroom | 5.68 m | 4.48 m | 5.68 m x 4.48 m |
| Main Level | Bedroom | 4.15 m | 2.73 m | 4.15 m x 2.73 m |
| Main Level | Bedroom 2 | 4.13 m | 3.09 m | 4.13 m x 3.09 m |
| Main Level | Den | 4.13 m | 8.3 m | 4.13 m x 8.3 m |
| Main Level | Kitchen | 4.71 m | 4.14 m | 4.71 m x 4.14 m |
| Main Level | Laundry Room | 3.07 m | 2.81 m | 3.07 m x 2.81 m |
| Main Level | Living Room | 5.68 m | 4.15 m | 5.68 m x 4.15 m |
| Main Level | Bathroom | 2.46 m | 2.98 m | 2.46 m x 2.98 m |
| Main Level | Bathroom | 3.05 m | 2.34 m | 3.05 m x 2.34 m |
Utilities
| Cable | Installed |
| Sewer | Installed |
https://www.realtor.ca/real-estate/27145317/113-third-street-lambton-shores-thedford






































