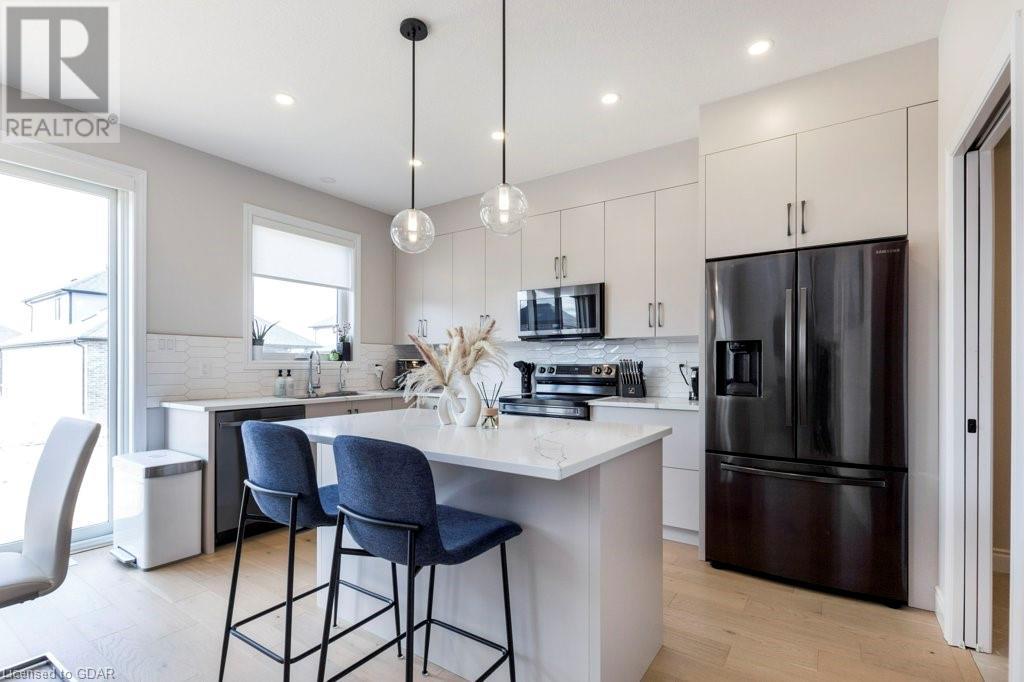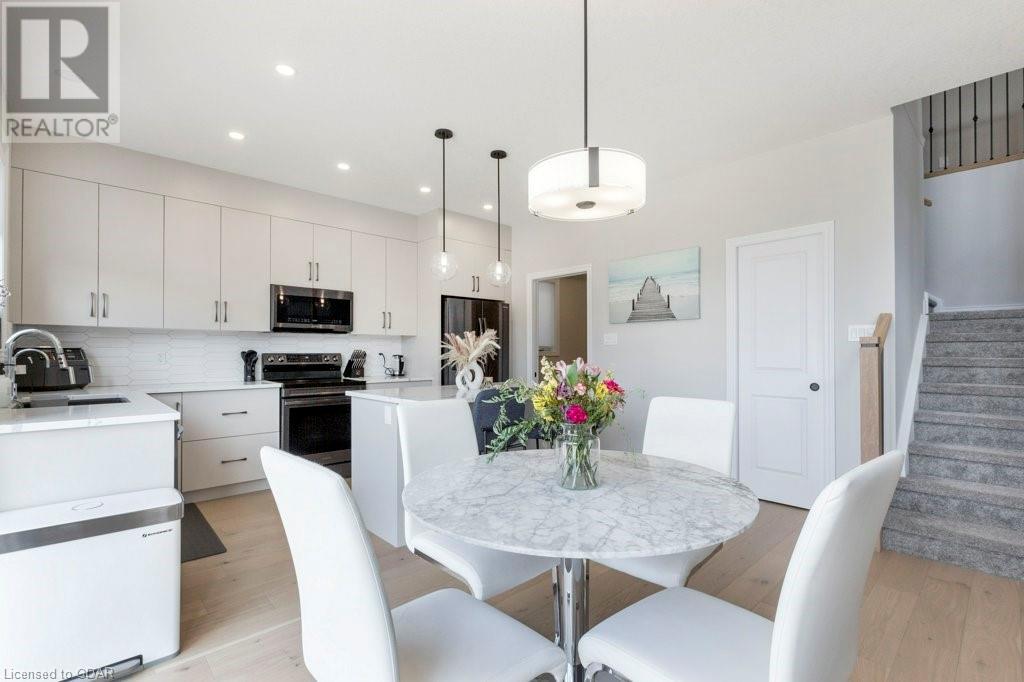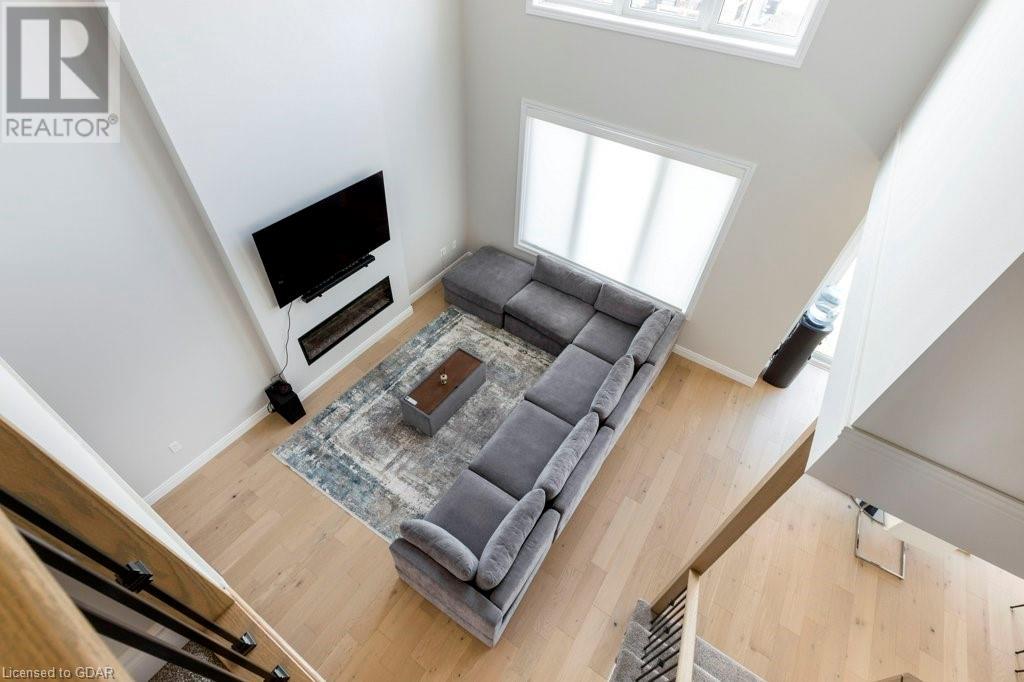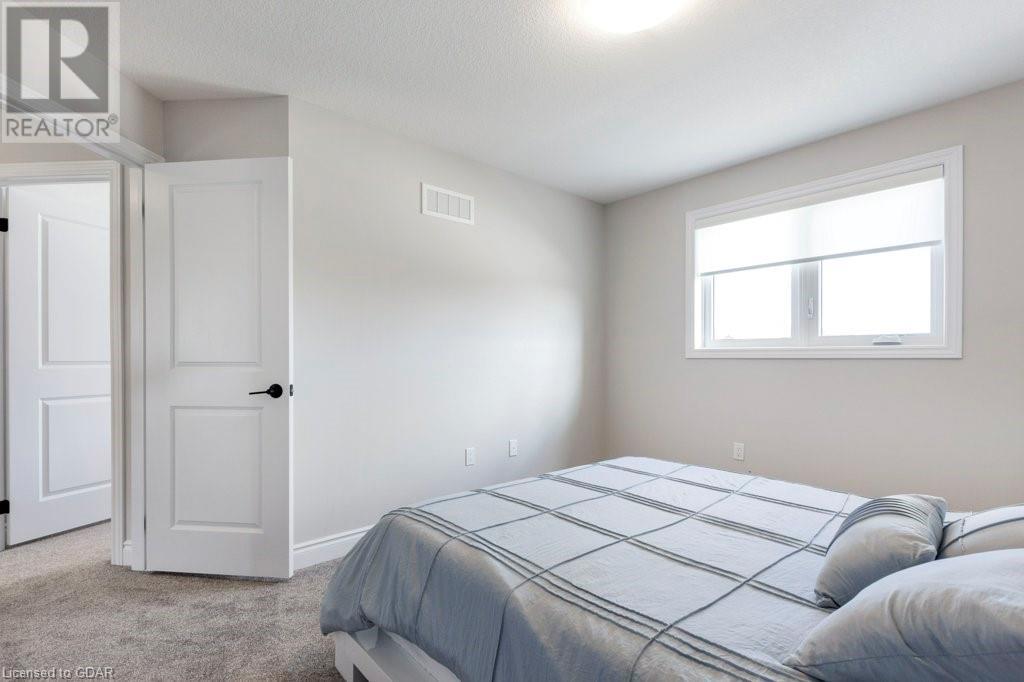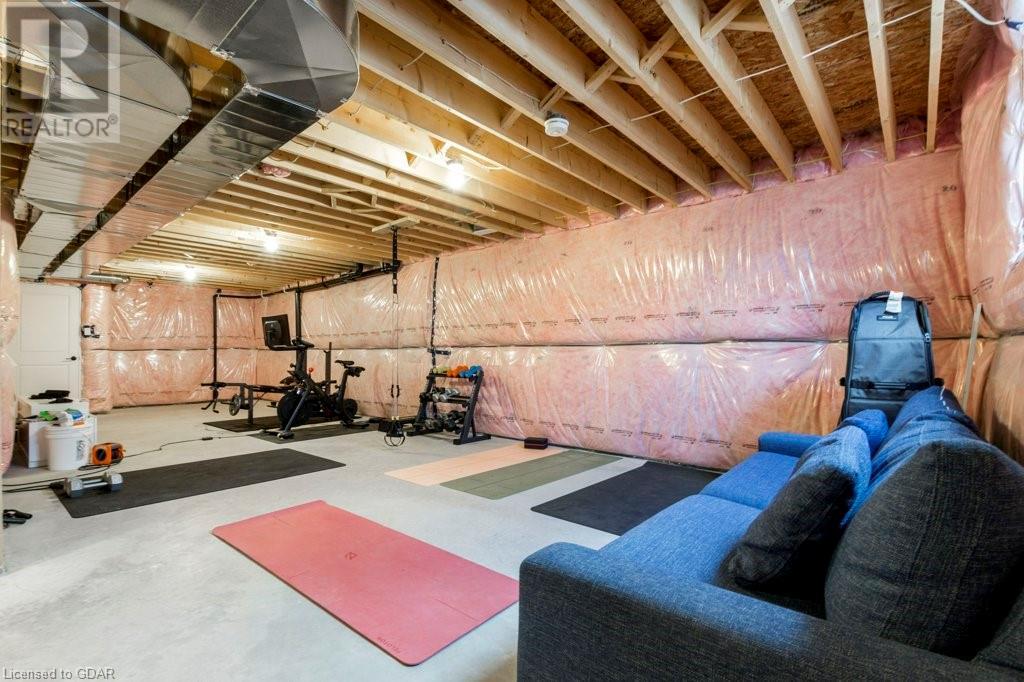114 Ironhorse Drive Breslau, Ontario N0B 1M0
4 Bedroom 3 Bathroom 2073 sqft
2 Level Fireplace Central Air Conditioning
$1,199,900
Get moving this summer! Located between Kitchener and Guelph, in the growing community of Breslau, 114 Ironhorse Dr, offers the convenience of location, reassurance of a new construction home and the charm of a family community. This Thomasfield build, The MacDonald offers spacious 4 bedrooms upstairs and 2.5 bathrooms, the modern bright kitchen features quartz counters, a step in pantry, stainless steel appliances, and plenty of storage. The open living area boasts soaring ceilings with windows to the height of the house flooding light into the main and second floor. Get in touch for a private viewing or join us at an open house. (id:51300)
Property Details
| MLS® Number | 40598827 |
| Property Type | Single Family |
| Equipment Type | Water Heater |
| Parking Space Total | 4 |
| Rental Equipment Type | Water Heater |
Building
| Bathroom Total | 3 |
| Bedrooms Above Ground | 4 |
| Bedrooms Total | 4 |
| Appliances | Central Vacuum |
| Architectural Style | 2 Level |
| Basement Development | Unfinished |
| Basement Type | Full (unfinished) |
| Constructed Date | 2022 |
| Construction Style Attachment | Detached |
| Cooling Type | Central Air Conditioning |
| Exterior Finish | Aluminum Siding, Brick Veneer |
| Fireplace Present | Yes |
| Fireplace Total | 1 |
| Foundation Type | Poured Concrete |
| Half Bath Total | 1 |
| Heating Fuel | Natural Gas |
| Stories Total | 2 |
| Size Interior | 2073 Sqft |
| Type | House |
| Utility Water | Municipal Water |
Parking
| Attached Garage |
Land
| Access Type | Highway Access |
| Acreage | No |
| Sewer | Municipal Sewage System |
| Size Depth | 105 Ft |
| Size Frontage | 40 Ft |
| Size Total Text | Under 1/2 Acre |
| Zoning Description | R1b |
Rooms
| Level | Type | Length | Width | Dimensions |
|---|---|---|---|---|
| Second Level | Primary Bedroom | 12'9'' x 18'9'' | ||
| Second Level | Bedroom | 11'4'' x 15'8'' | ||
| Second Level | Bedroom | 10'2'' x 13'8'' | ||
| Second Level | Bedroom | 11'9'' x 12'6'' | ||
| Second Level | Full Bathroom | Measurements not available | ||
| Second Level | 4pc Bathroom | Measurements not available | ||
| Main Level | Office | 8'10'' x 10'11'' | ||
| Main Level | Mud Room | 8'9'' x 7'10'' | ||
| Main Level | Living Room | 14'1'' x 20'4'' | ||
| Main Level | Kitchen | 8'0'' x 18'10'' | ||
| Main Level | Breakfast | 9'10'' x 15'10'' | ||
| Main Level | 2pc Bathroom | Measurements not available |
https://www.realtor.ca/real-estate/26975080/114-ironhorse-drive-breslau

Sandy Hare
Salesperson
(519) 836-7975
sandyhare.remaxrecentre.ca/
www.facebook.com/harerealestatecollective
https://www.instagram.com/sandy__hare/

