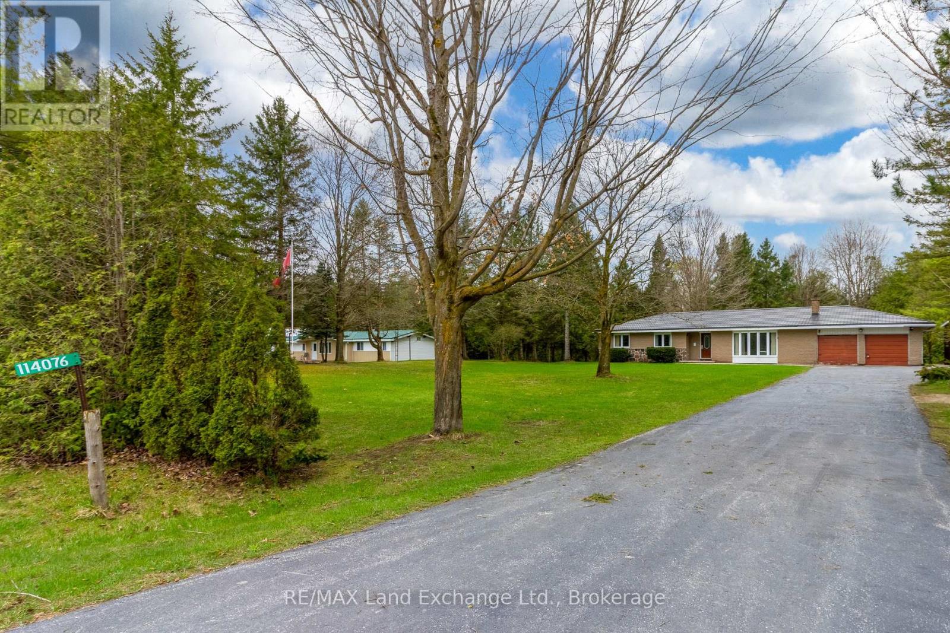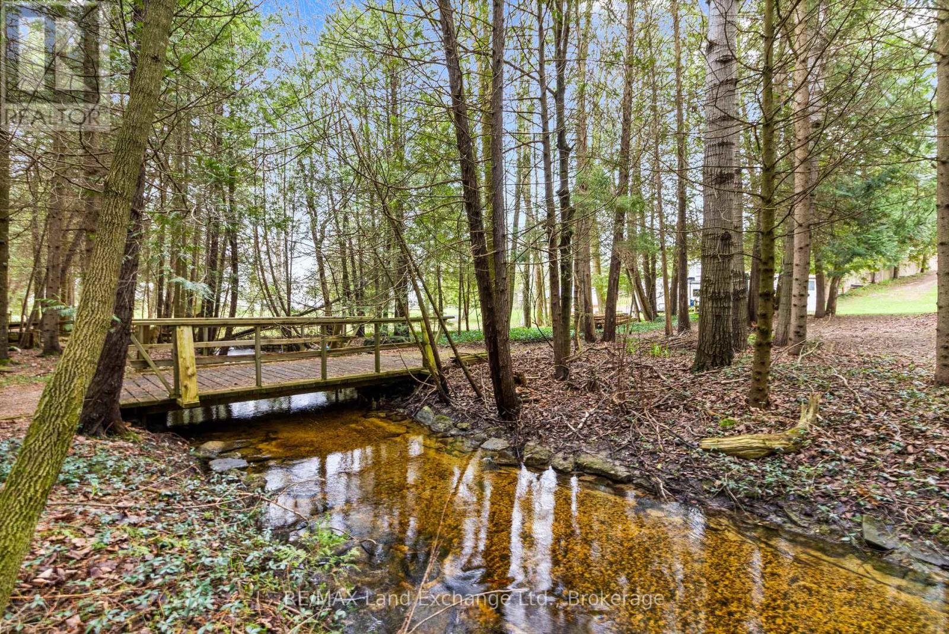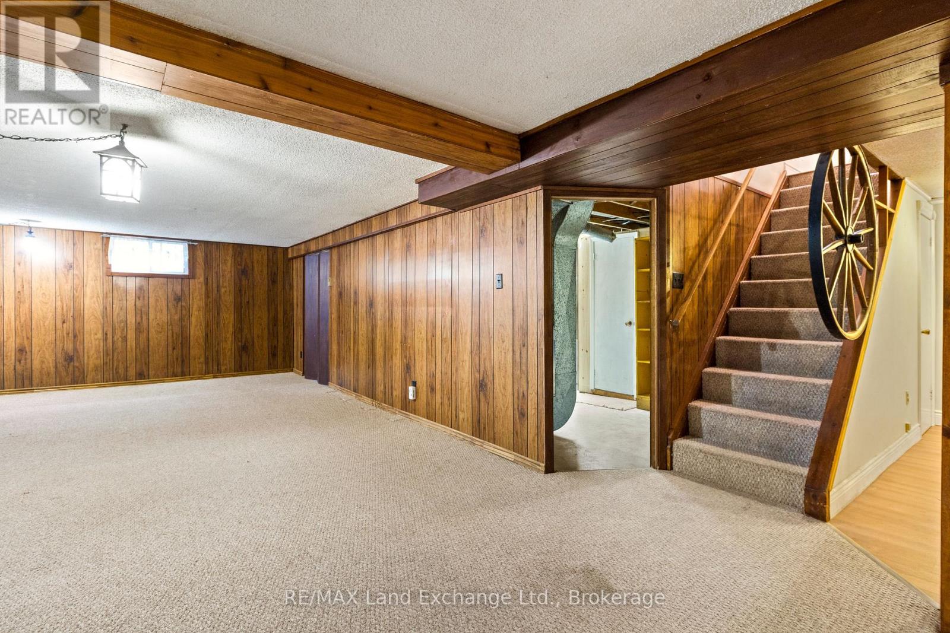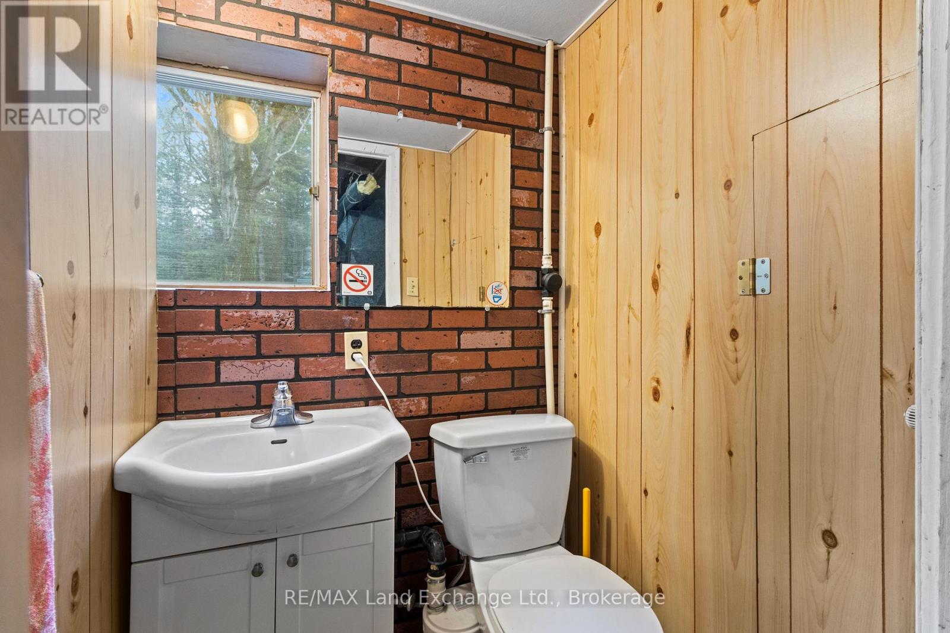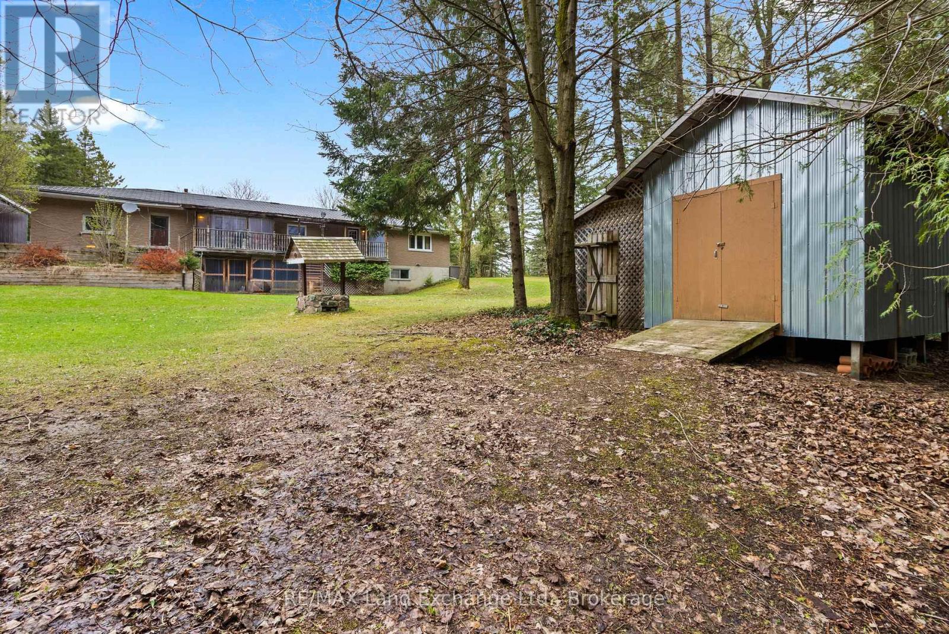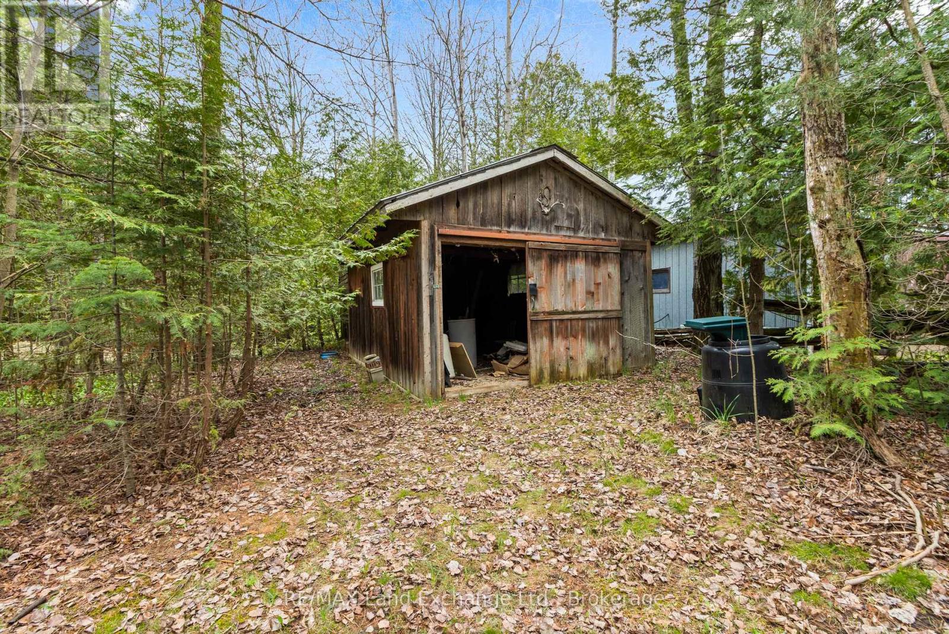114076 Grey 3 Road West Grey, Ontario N0G 1S0
$649,000
Welcome to Your Private Oasis on 1.85 Acres! Nestled in a serene and picturesque setting, this solid brick bungalow offers the perfect blend of comfort, functionality & natural beauty. With 3 spacious bedrooms & 3 bathrooms, this well-maintained home provides ample space for families, hobbyists, or anyone seeking a peaceful retreat. The heart of the home is warm & inviting, with a classic layout, generous windows that bathe the interior in natural light & solid construction that speaks to lasting quality. Step outside and enjoy everything this property has to offer, a double car attached garage, perfect for everyday convenience. A 12' x 20' detached garage, ideal for workshop use, extra vehicles, or storage. A 13' x 24' tarped storage unit, providing flexible space for seasonal gear, recreational equipment or yard tools. The expansive 1.85-acre lot is truly a nature lover's dream, featuring open green spaces, mature trees & a meandering creek that enhances the sense of peace & privacy. Whether you're relaxing in the backyard, gardening or entertaining, the outdoor space offers boundless potential. Fish from the bridge & maybe catch a trout! This rare property combines rural tranquility with practical amenities - your chance to live in a creek side sanctuary just minutes from town! (id:51300)
Open House
This property has open houses!
10:30 am
Ends at:12:00 pm
Property Details
| MLS® Number | X12126212 |
| Property Type | Single Family |
| Community Name | West Grey |
| Easement | Environment Protected |
| Equipment Type | Propane Tank |
| Features | Irregular Lot Size, Hilly |
| Parking Space Total | 7 |
| Rental Equipment Type | Propane Tank |
| Structure | Deck, Outbuilding, Shed |
Building
| Bathroom Total | 3 |
| Bedrooms Above Ground | 3 |
| Bedrooms Total | 3 |
| Age | 31 To 50 Years |
| Amenities | Fireplace(s) |
| Appliances | Water Heater, Water Treatment, Dryer, Stove, Washer, Refrigerator |
| Architectural Style | Bungalow |
| Basement Development | Partially Finished |
| Basement Features | Walk Out |
| Basement Type | N/a (partially Finished) |
| Construction Style Attachment | Detached |
| Cooling Type | Central Air Conditioning |
| Exterior Finish | Aluminum Siding, Brick |
| Fireplace Present | Yes |
| Fireplace Total | 1 |
| Foundation Type | Block |
| Half Bath Total | 2 |
| Heating Fuel | Propane |
| Heating Type | Forced Air |
| Stories Total | 1 |
| Size Interior | 1,500 - 2,000 Ft2 |
| Type | House |
| Utility Water | Dug Well, Drilled Well |
Parking
| Attached Garage | |
| Garage |
Land
| Acreage | No |
| Landscape Features | Landscaped |
| Sewer | Septic System |
| Size Depth | 498 Ft ,9 In |
| Size Frontage | 152 Ft ,1 In |
| Size Irregular | 152.1 X 498.8 Ft |
| Size Total Text | 152.1 X 498.8 Ft|1/2 - 1.99 Acres |
| Zoning Description | A2 & Ne |
Rooms
| Level | Type | Length | Width | Dimensions |
|---|---|---|---|---|
| Basement | Family Room | 8.63 m | 6.85 m | 8.63 m x 6.85 m |
| Basement | Other | 7.07 m | 3.85 m | 7.07 m x 3.85 m |
| Basement | Cold Room | 1.85 m | 1.97 m | 1.85 m x 1.97 m |
| Basement | Laundry Room | 6.34 m | 2.69 m | 6.34 m x 2.69 m |
| Basement | Bathroom | 1.2 m | 1.26 m | 1.2 m x 1.26 m |
| Main Level | Bathroom | 1.37 m | 2.34 m | 1.37 m x 2.34 m |
| Main Level | Bedroom | 3.22 m | 3.29 m | 3.22 m x 3.29 m |
| Main Level | Bedroom | 3.23 m | 3.84 m | 3.23 m x 3.84 m |
| Main Level | Bedroom | 3.19 m | 3.97 m | 3.19 m x 3.97 m |
| Main Level | Kitchen | 3.71 m | 4.61 m | 3.71 m x 4.61 m |
| Main Level | Dining Room | 3.88 m | 3.85 m | 3.88 m x 3.85 m |
| Main Level | Living Room | 4.28 m | 6.45 m | 4.28 m x 6.45 m |
| Main Level | Foyer | 3.27 m | 1.54 m | 3.27 m x 1.54 m |
| Main Level | Bathroom | 2.22 m | 2.29 m | 2.22 m x 2.29 m |
Utilities
| Electricity | Available |
https://www.realtor.ca/real-estate/28264567/114076-grey-3-road-west-grey-west-grey
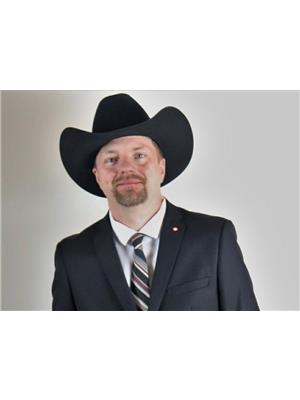
Martin Antoine
Salesperson
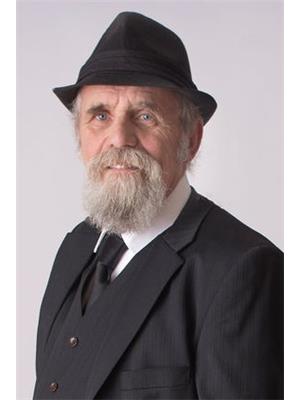
Gerry Bain
Salesperson

