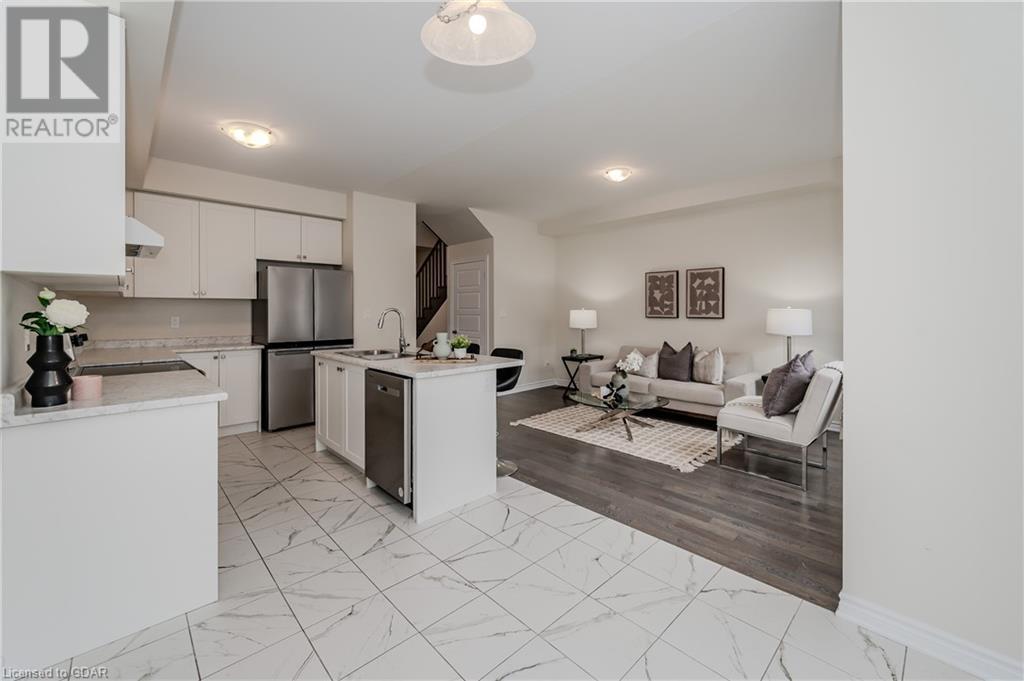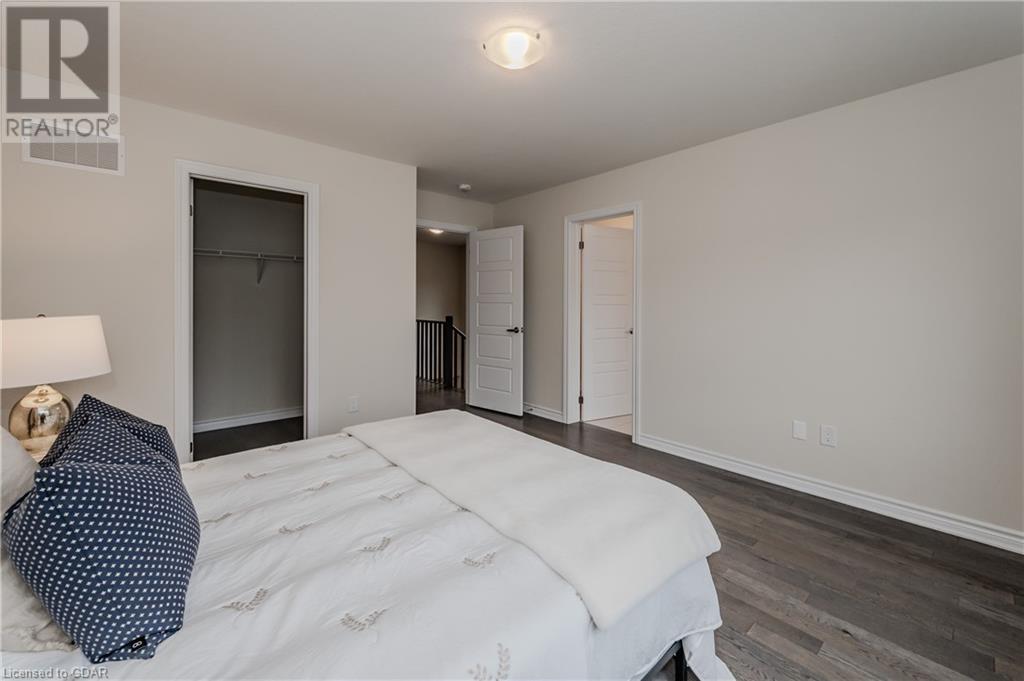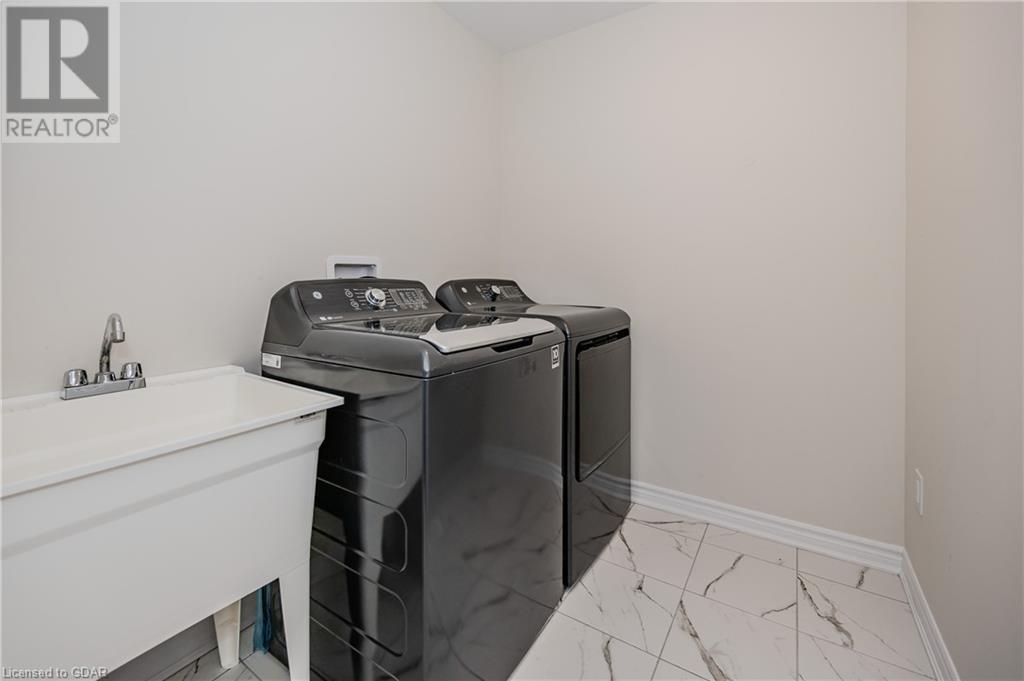115 Eva Drive Breslau, Ontario N0B 1M0
$839,900
Welcome to 115 Eva Dr, a stunning 3-bedroom, 3-bathroom home nestled in the sought-after community of Breslau. This beautifully maintained, carpet-free home features hardwood floors throughout the main and second levels, complemented by a striking hardwood staircase. The open-concept layout offers a bright and spacious living area, ideal for family gatherings and entertaining. The upper level boasts a 4-piece master ensuite and a generous walk-in closet in the primary bedroom, along with a second full bathroom serving the additional bedrooms. Convenience is key with a main floor laundry room and a 2-piece washroom for guests. This full-brick home is situated in a prime location, just minutes from the highway, Waterloo Airport, schools, parks, and scenic trails. Experience the perfect blend of comfort and convenience at 115 Eva Dr — a perfect place to call home! Don't miss out on this incredible opportunity! (id:51300)
Property Details
| MLS® Number | 40659769 |
| Property Type | Single Family |
| CommunityFeatures | Quiet Area |
| EquipmentType | Water Heater |
| Features | Paved Driveway |
| ParkingSpaceTotal | 3 |
| RentalEquipmentType | Water Heater |
Building
| BathroomTotal | 3 |
| BedroomsAboveGround | 3 |
| BedroomsTotal | 3 |
| Appliances | Dishwasher, Dryer, Refrigerator, Stove, Washer, Window Coverings |
| ArchitecturalStyle | 2 Level |
| BasementDevelopment | Unfinished |
| BasementType | Full (unfinished) |
| ConstructedDate | 2022 |
| ConstructionStyleAttachment | Detached |
| CoolingType | Central Air Conditioning |
| ExteriorFinish | Brick |
| HalfBathTotal | 1 |
| HeatingType | Forced Air |
| StoriesTotal | 2 |
| SizeInterior | 1555 Sqft |
| Type | House |
| UtilityWater | Municipal Water |
Parking
| Attached Garage |
Land
| Acreage | No |
| Sewer | Municipal Sewage System |
| SizeDepth | 102 Ft |
| SizeFrontage | 27 Ft |
| SizeTotalText | Under 1/2 Acre |
| ZoningDescription | R5a |
Rooms
| Level | Type | Length | Width | Dimensions |
|---|---|---|---|---|
| Second Level | Primary Bedroom | 12'6'' x 14'8'' | ||
| Second Level | Bedroom | 10'1'' x 10'2'' | ||
| Second Level | Bedroom | 8'5'' x 12'5'' | ||
| Second Level | Full Bathroom | Measurements not available | ||
| Second Level | 4pc Bathroom | Measurements not available | ||
| Main Level | Living Room | 10'8'' x 15'6'' | ||
| Main Level | Laundry Room | 9'4'' x 5'11'' | ||
| Main Level | Kitchen | 8'3'' x 11'4'' | ||
| Main Level | Dining Room | 8'3'' x 8'8'' | ||
| Main Level | 2pc Bathroom | Measurements not available |
https://www.realtor.ca/real-estate/27515784/115-eva-drive-breslau
Chris Mochrie
Broker of Record
Jenn Curtis
Salesperson
Mitch Myers
Salesperson



































