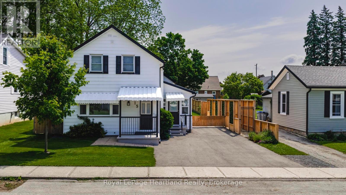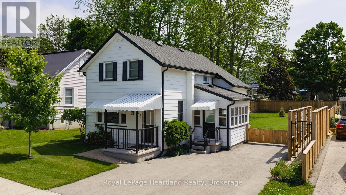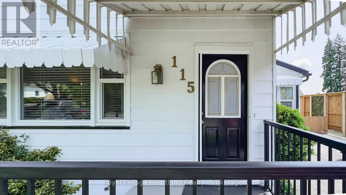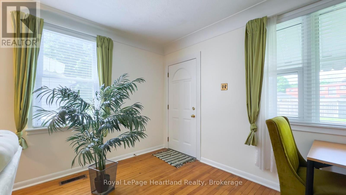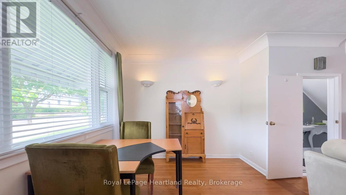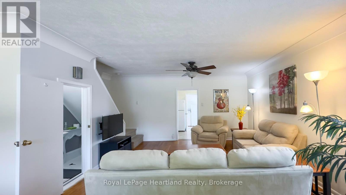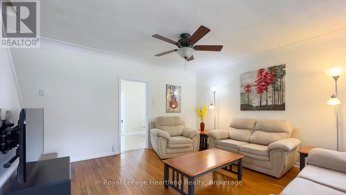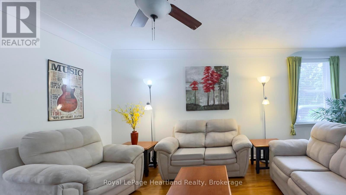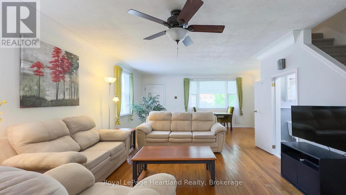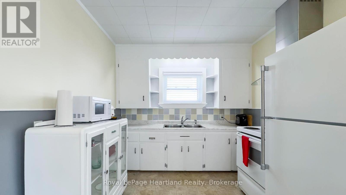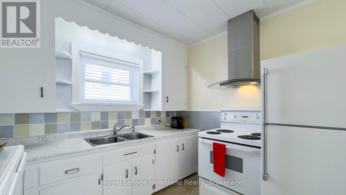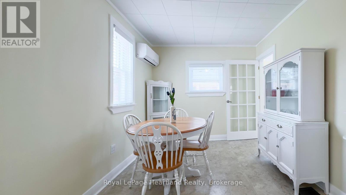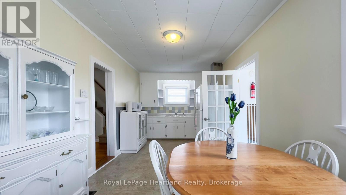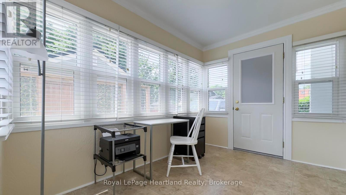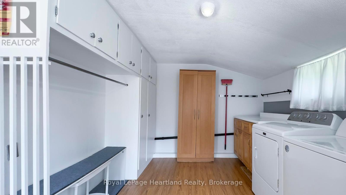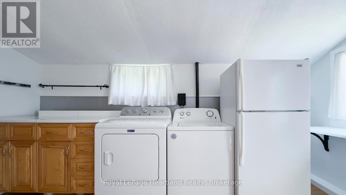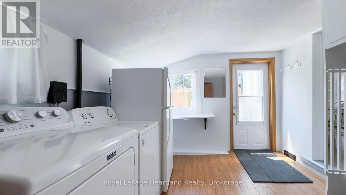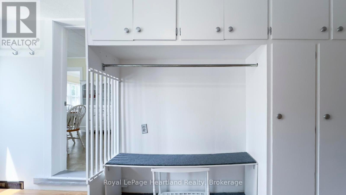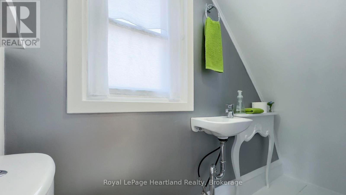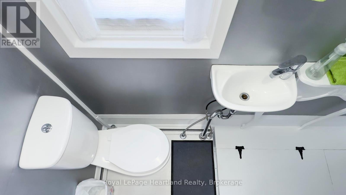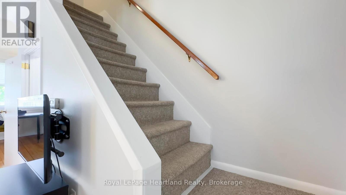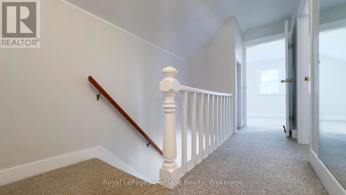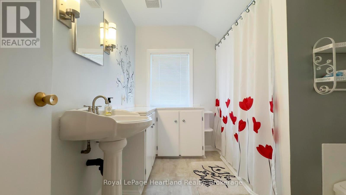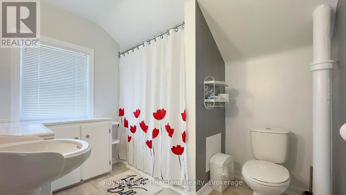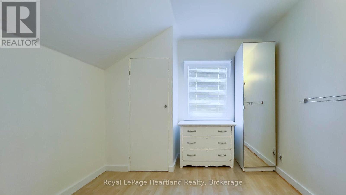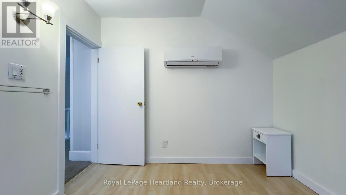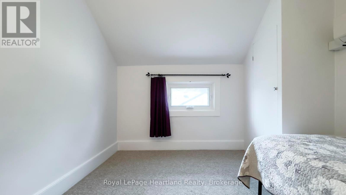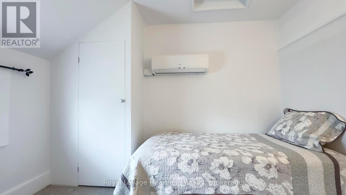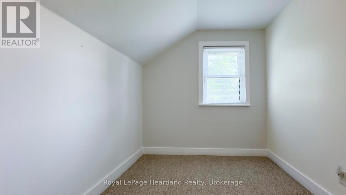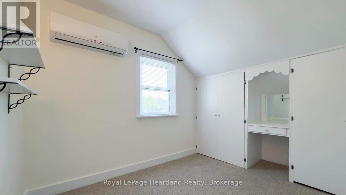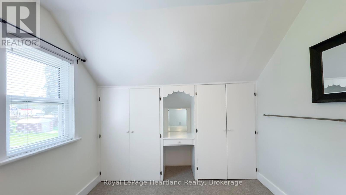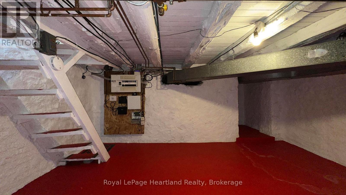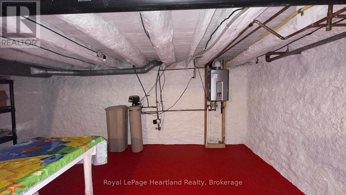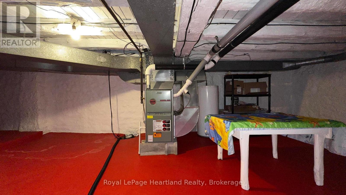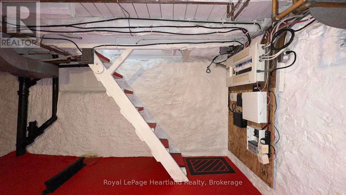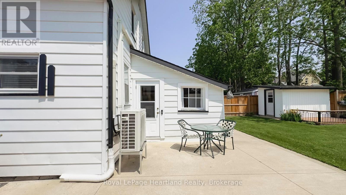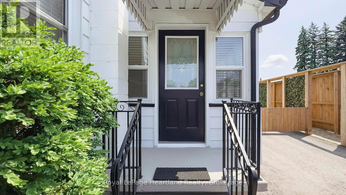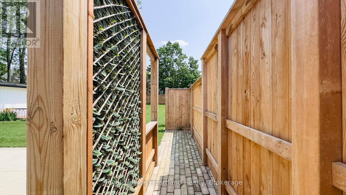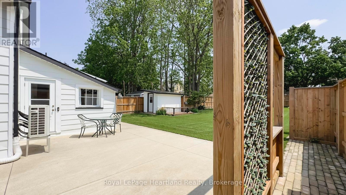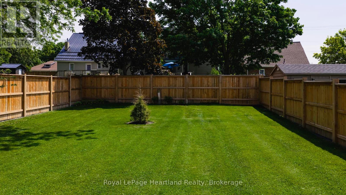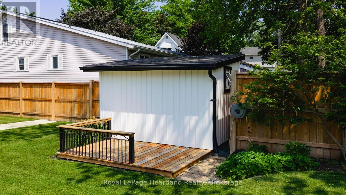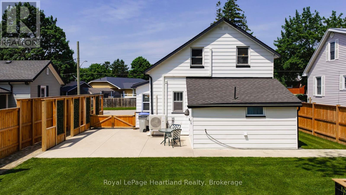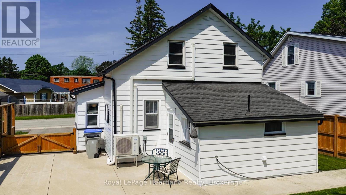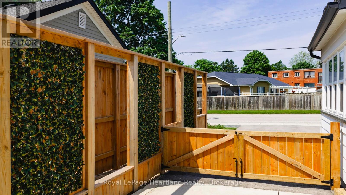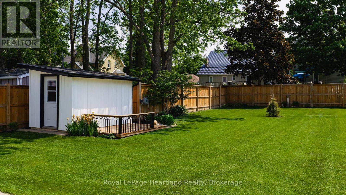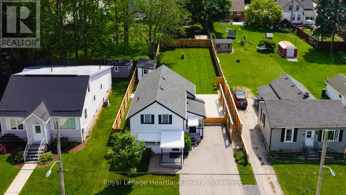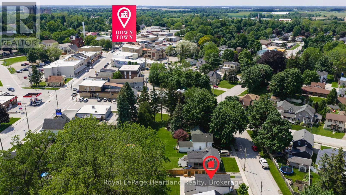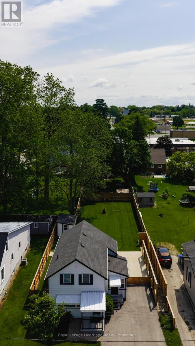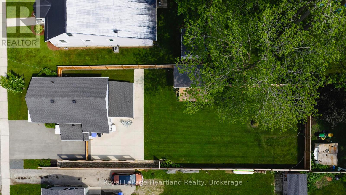115 Queen Street Central Huron, Ontario N0M 1L0
$399,900
This property is immaculately kept - both in the home and outside on the property. It's easy to appreciate the level of care in this frame 3 bedroom 2 bathroom home centrally located in the town of Clinton. Offering a fully fenced yard, outdoor storage shed with a unique wash deck, beautifully manicured gardens and grounds and a concrete patio. Inside the home there is a main floor rear laundry room, side entry large enough to double as an office, eat-in kitchen, and spacious front living room with natural wood floors and a 2pc bathroom. Upstairs has 3 bedrooms and a 4pc bathroom. the primary bedroom consists of 2 separate rooms which would make for a handy nursery or 4th bedroom in a pinch. Many windows have been replaced, there is an updated, on demand, water heater, a newer gas furnace and a water softener. This home must be seen to be truly appreciated. (id:51300)
Open House
This property has open houses!
10:30 am
Ends at:12:00 pm
Property Details
| MLS® Number | X12213018 |
| Property Type | Single Family |
| Community Name | Clinton |
| Equipment Type | Water Heater |
| Features | Lane |
| Parking Space Total | 3 |
| Rental Equipment Type | Water Heater |
Building
| Bathroom Total | 2 |
| Bedrooms Above Ground | 3 |
| Bedrooms Total | 3 |
| Appliances | Water Softener, Water Heater - Tankless, Water Heater |
| Basement Development | Unfinished |
| Basement Type | N/a (unfinished) |
| Construction Style Attachment | Detached |
| Cooling Type | Wall Unit |
| Exterior Finish | Aluminum Siding |
| Foundation Type | Concrete |
| Half Bath Total | 1 |
| Heating Fuel | Natural Gas |
| Heating Type | Forced Air |
| Stories Total | 2 |
| Size Interior | 1,100 - 1,500 Ft2 |
| Type | House |
| Utility Water | Municipal Water |
Parking
| No Garage |
Land
| Acreage | No |
| Sewer | Sanitary Sewer |
| Size Depth | 135 Ft |
| Size Frontage | 51 Ft ,3 In |
| Size Irregular | 51.3 X 135 Ft ; Rear Of Lot Is 41' Wide. Lot Cuts In 11' |
| Size Total Text | 51.3 X 135 Ft ; Rear Of Lot Is 41' Wide. Lot Cuts In 11' |
| Zoning Description | R1 |
Rooms
| Level | Type | Length | Width | Dimensions |
|---|---|---|---|---|
| Second Level | Bathroom | 2.69 m | 2.33 m | 2.69 m x 2.33 m |
| Second Level | Primary Bedroom | 3.61 m | 2.72 m | 3.61 m x 2.72 m |
| Second Level | Bedroom 2 | 3.18 m | 2.95 m | 3.18 m x 2.95 m |
| Second Level | Bedroom 3 | 3.13 m | 2.74 m | 3.13 m x 2.74 m |
| Second Level | Den | 2.78 m | 2.25 m | 2.78 m x 2.25 m |
| Ground Level | Living Room | 6.69 m | 5.18 m | 6.69 m x 5.18 m |
| Ground Level | Kitchen | 2.77 m | 2.69 m | 2.77 m x 2.69 m |
| Ground Level | Dining Room | 3.8 m | 2.77 m | 3.8 m x 2.77 m |
| Ground Level | Sunroom | 3.28 m | 2.33 m | 3.28 m x 2.33 m |
| Ground Level | Laundry Room | 4.29 m | 3.04 m | 4.29 m x 3.04 m |
| Ground Level | Bathroom | 1.83 m | 0.81 m | 1.83 m x 0.81 m |
Utilities
| Cable | Available |
| Electricity | Available |
| Sewer | Available |
https://www.realtor.ca/real-estate/28451760/115-queen-street-central-huron-clinton-clinton

Rick Lobb
Broker of Record
www.rlpheartland.ca/
www.facebook.com/ricklobbrlp
twitter.com/ricklobb

