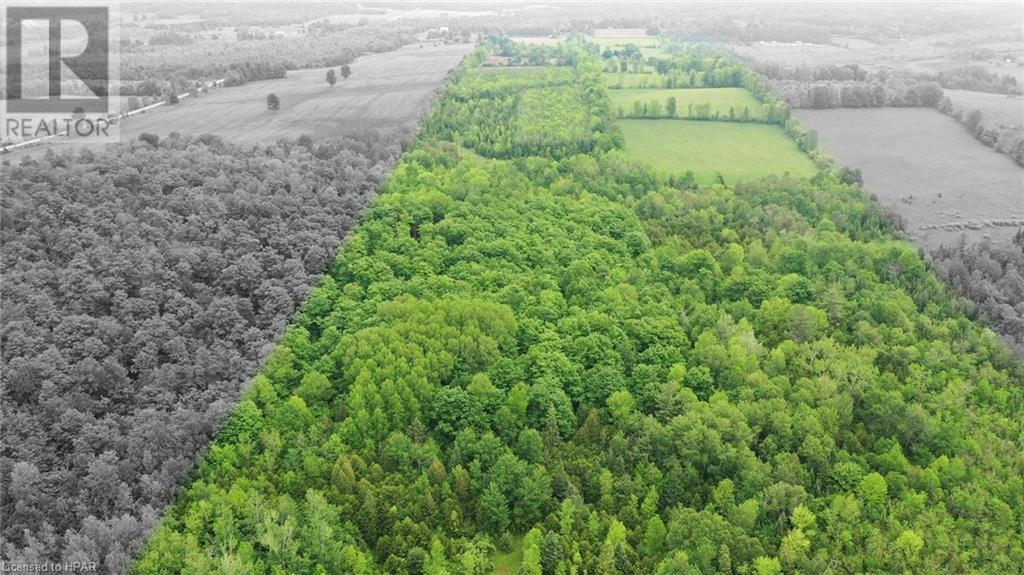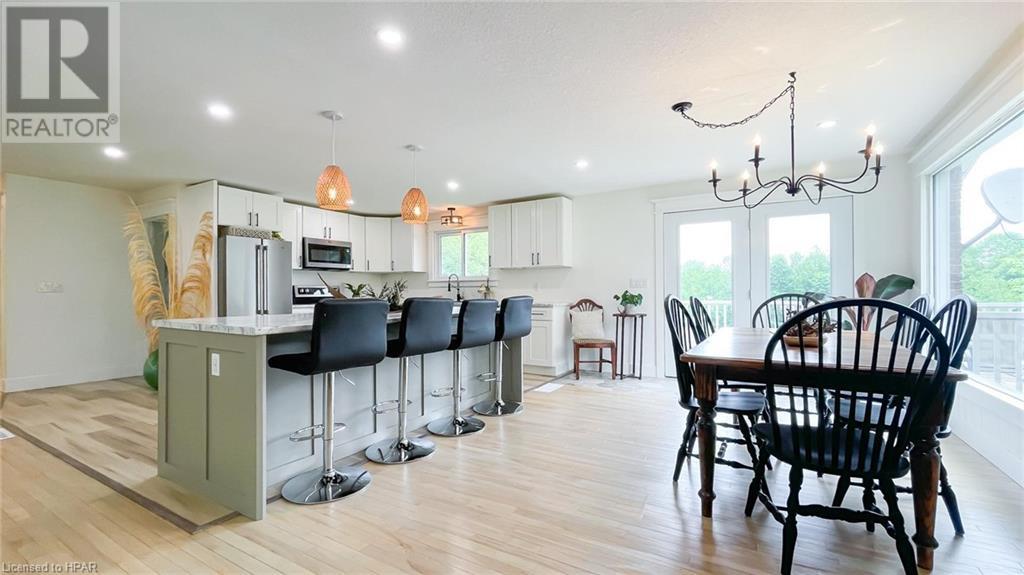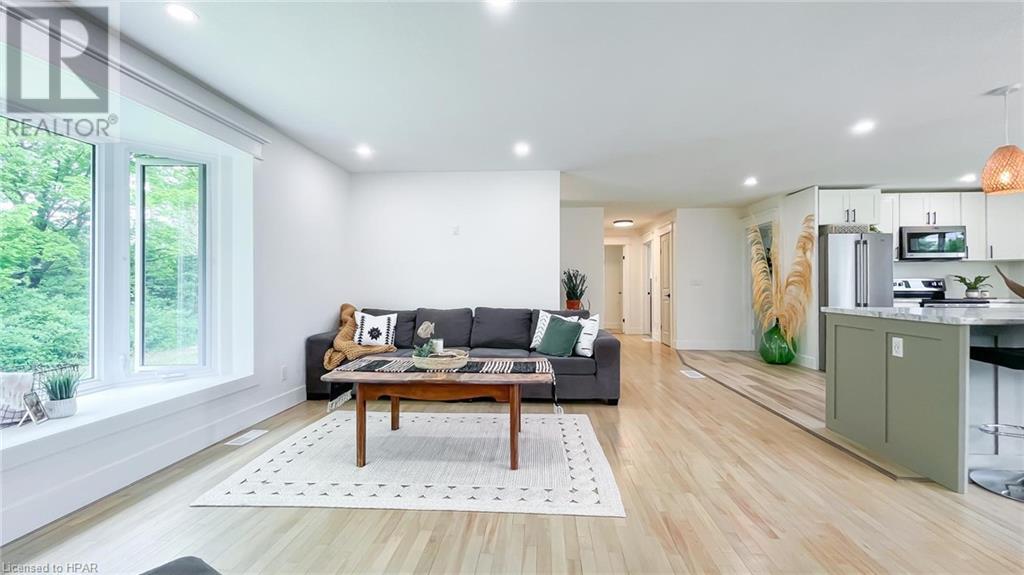4 Bedroom 2 Bathroom 2600 sqft
Bungalow Fireplace None Forced Air, Stove Acreage
$1,199,900
Picture this. As you enter through the carefully landscaped gated entrance you follow a long tree lined driveway that opens to a completely secluded country setting full of ample lawn to gather and enjoy with family and friends and is boasting with mature trees. Now imagine that setting had over 50 acres of forest with endless trails to enjoy horseback, on atv, skis, snowshoes or simply on foot. Find yourself in an open field between two forests in the heart of the property that provides the perfect setting for a camping retreat or for the hunters - a dream food plot. Add on a stunning swimming pond and acres of workable farmland, a workshop with newer overhead door and a beautiful renovated brick bungalow with an attached 2 car garage. Tell me that doesn’t sound like home?! Welcome to 115143 Grey Road 3, located minutes from the town of Chesley, and an achievable commute to Bruce Power the beautiful Blue Mountains. Lets move you to the perfect 100 acre retreat. Call Your REALTOR® To Schedule a Viewing Of This Beauty. (id:51300)
Property Details
| MLS® Number | 40655677 |
| Property Type | Single Family |
| CommunityFeatures | Quiet Area, School Bus |
| EquipmentType | None |
| Features | Crushed Stone Driveway, Country Residential, Sump Pump, Automatic Garage Door Opener |
| ParkingSpaceTotal | 8 |
| RentalEquipmentType | None |
| Structure | Greenhouse, Shed |
Building
| BathroomTotal | 2 |
| BedroomsAboveGround | 2 |
| BedroomsBelowGround | 2 |
| BedroomsTotal | 4 |
| Appliances | Central Vacuum - Roughed In, Dishwasher, Dryer, Microwave, Stove, Water Softener, Washer |
| ArchitecturalStyle | Bungalow |
| BasementDevelopment | Partially Finished |
| BasementType | Full (partially Finished) |
| ConstructionStyleAttachment | Detached |
| CoolingType | None |
| ExteriorFinish | Brick |
| FireProtection | Smoke Detectors |
| FireplaceFuel | Wood,wood |
| FireplacePresent | Yes |
| FireplaceTotal | 2 |
| FireplaceType | Stove,other - See Remarks |
| HeatingFuel | Propane |
| HeatingType | Forced Air, Stove |
| StoriesTotal | 1 |
| SizeInterior | 2600 Sqft |
| Type | House |
| UtilityWater | Drilled Well |
Parking
Land
| Acreage | Yes |
| Sewer | Septic System |
| SizeFrontage | 1002 Ft |
| SizeIrregular | 100.9 |
| SizeTotal | 100.9 Ac|101+ Acres |
| SizeTotalText | 100.9 Ac|101+ Acres |
| ZoningDescription | A1 & Ep & W |
Rooms
| Level | Type | Length | Width | Dimensions |
|---|
| Basement | Workshop | | | 13'11'' x 7'7'' |
| Basement | Utility Room | | | 9'10'' x 6'5'' |
| Basement | Recreation Room | | | 27'9'' x 15'8'' |
| Basement | Laundry Room | | | 9'5'' x 6'11'' |
| Basement | Bedroom | | | 13'4'' x 9'9'' |
| Basement | Bedroom | | | 13'7'' x 7'10'' |
| Basement | 3pc Bathroom | | | 5'11'' x 13'7'' |
| Main Level | Bedroom | | | 13'4'' x 18'1'' |
| Main Level | Living Room | | | 14'9'' x 18'9'' |
| Main Level | Kitchen | | | 13'9'' x 15'11'' |
| Main Level | Dining Room | | | 13'9'' x 10'8'' |
| Main Level | Bedroom | | | 14'10'' x 13'8'' |
| Main Level | 5pc Bathroom | | | 10'4'' x 8'3'' |
Utilities
https://www.realtor.ca/real-estate/27502180/115143-grey-road-3-chatsworth-twp






































