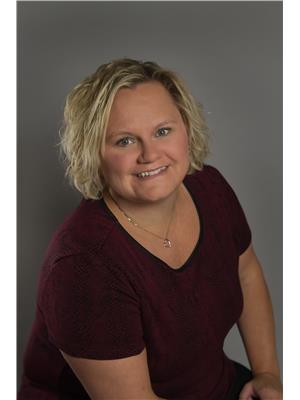1153 Kairshea Avenue Huron-Kinloss, Ontario N0G 2B0
$749,900
Tucked away among mature trees and set back from a paved road between Lucknow and Ripley, this hidden gem offers exceptional privacy and peaceful rural living. Set on a picturesque 6+ acre parcel, this charming home combines country comfort with practical features. Step through the back entrance into a convenient mudroom, perfect for storing firewood so you can easily keep the wood stove burning on cold nights without stepping outside. From there, enter the spacious eat-in kitchen, complete with warm oak cabinetry and plenty of room for family gatherings. The main floor offers the ultimate convenience with a combined laundry and 2-piece bathroom - no trips to the basement needed! Relax in the cozy living room, featuring a wood stove and inviting brick hearth that makes for a perfect gathering spot. Just off the living area is a flexible bonus room awaiting your finishing touches ideal for a home office, playroom, or hobby space. Upstairs, you'll find three comfortable bedrooms, including a generously sized primary bedroom, along with a full bathroom. The basement includes a large room, ideal for storage or conversion to a home office or gym. Outside, a spacious shed provides ample storage or workspace, and the majority of the land is cleared and currently planted in hay. New septic system installed in 2020. Enjoy breathtaking views out the back, where open fields stretch as far as the eye can see. This is a rare opportunity to own a private, serene property with space to roam. Don't miss your chance to make it yours! (id:51300)
Property Details
| MLS® Number | X12462755 |
| Property Type | Single Family |
| Community Name | Huron-Kinloss |
| Equipment Type | None |
| Features | Lane |
| Parking Space Total | 6 |
| Rental Equipment Type | None |
Building
| Bathroom Total | 2 |
| Bedrooms Above Ground | 3 |
| Bedrooms Total | 3 |
| Appliances | Water Heater, Water Purifier |
| Basement Development | Partially Finished |
| Basement Type | Partial (partially Finished) |
| Construction Style Attachment | Detached |
| Cooling Type | None |
| Exterior Finish | Vinyl Siding, Brick |
| Fireplace Present | Yes |
| Fireplace Total | 1 |
| Fireplace Type | Woodstove,free Standing Metal |
| Foundation Type | Stone |
| Half Bath Total | 1 |
| Heating Fuel | Oil |
| Heating Type | Forced Air |
| Stories Total | 2 |
| Size Interior | 1,500 - 2,000 Ft2 |
| Type | House |
Parking
| No Garage |
Land
| Acreage | Yes |
| Sewer | Septic System |
| Size Depth | 617 Ft |
| Size Frontage | 470 Ft |
| Size Irregular | 470 X 617 Ft |
| Size Total Text | 470 X 617 Ft|5 - 9.99 Acres |
| Zoning Description | Ag 1-25.12 |
Rooms
| Level | Type | Length | Width | Dimensions |
|---|---|---|---|---|
| Second Level | Primary Bedroom | 5.31 m | 3.26 m | 5.31 m x 3.26 m |
| Second Level | Bedroom 2 | 5.28 m | 2.71 m | 5.28 m x 2.71 m |
| Second Level | Bedroom 3 | 3.2 m | 2.77 m | 3.2 m x 2.77 m |
| Second Level | Bathroom | 2.77 m | 2.78 m | 2.77 m x 2.78 m |
| Basement | Utility Room | 6.46 m | 6 m | 6.46 m x 6 m |
| Basement | Recreational, Games Room | 5.47 m | 4.27 m | 5.47 m x 4.27 m |
| Main Level | Kitchen | 5.6 m | 4.51 m | 5.6 m x 4.51 m |
| Main Level | Living Room | 6.11 m | 4.4 m | 6.11 m x 4.4 m |
| Main Level | Office | 3.68 m | 2.78 m | 3.68 m x 2.78 m |
| Main Level | Bathroom | 2.76 m | 2.25 m | 2.76 m x 2.25 m |
| Main Level | Other | 6.14 m | 2.31 m | 6.14 m x 2.31 m |
Utilities
| Cable | Installed |
| Electricity | Installed |
https://www.realtor.ca/real-estate/28990150/1153-kairshea-avenue-huron-kinloss-huron-kinloss

Cheryl Johnston
Broker
www.cherylsrealestate.ca/
www.facebook.com/Cheryl-Johnston-Sales-Representative-192130421165765/
www.linkedin.com/in/cheryl-johnston-33535a53


